Idées déco de salons avec sol en béton ciré et un mur en parement de brique
Trier par:Populaires du jour
1 - 20 sur 185 photos

Cette photo montre un salon industriel avec un mur blanc, sol en béton ciré, un sol gris et un mur en parement de brique.

Интерьеры от шведской фабрики мебели Stolab
Idée de décoration pour un grand salon nordique ouvert avec un mur multicolore, sol en béton ciré, un sol gris et un mur en parement de brique.
Idée de décoration pour un grand salon nordique ouvert avec un mur multicolore, sol en béton ciré, un sol gris et un mur en parement de brique.

Aménagement d'un petit salon bord de mer ouvert avec un téléviseur fixé au mur, sol en béton ciré, un sol gris, poutres apparentes et un mur en parement de brique.

The clients wanted a large sofa that could house the whole family. With three teenagers, we decide to go with a custom leather slate blue Tuftytime sofa. The vintage chairs and rug are from Round Top Antique Fair, as well at the cool “Scientist” painting that was from an old apothecary in Germany.
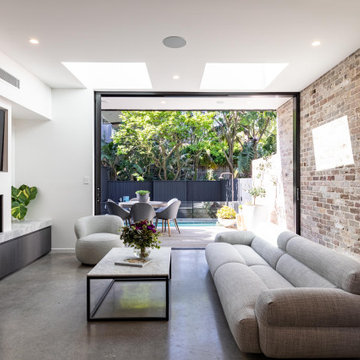
Cette image montre un salon design ouvert avec un mur blanc, sol en béton ciré, une cheminée standard et un mur en parement de brique.

Open concept kitchen and living area
Idée de décoration pour un très grand salon mansardé ou avec mezzanine urbain avec un mur gris, sol en béton ciré, un téléviseur fixé au mur, un sol gris, poutres apparentes et un mur en parement de brique.
Idée de décoration pour un très grand salon mansardé ou avec mezzanine urbain avec un mur gris, sol en béton ciré, un téléviseur fixé au mur, un sol gris, poutres apparentes et un mur en parement de brique.

Inspiration pour un grand salon chalet ouvert avec une salle de réception, un mur multicolore, sol en béton ciré, une cheminée ribbon, un manteau de cheminée en pierre, un sol multicolore, un plafond voûté et un mur en parement de brique.

Cette photo montre un grand salon industriel ouvert avec un mur rouge, sol en béton ciré, un sol bleu, un plafond voûté et un mur en parement de brique.

Réalisation d'un salon sud-ouest américain avec un mur blanc, sol en béton ciré, une cheminée d'angle, un manteau de cheminée en brique, un sol marron, poutres apparentes, un mur en parement de brique et du lambris de bois.
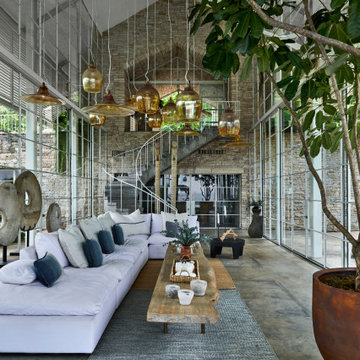
Cette photo montre un grand salon mansardé ou avec mezzanine bord de mer avec une salle de réception, un mur beige, sol en béton ciré, aucun téléviseur, un sol gris, poutres apparentes et un mur en parement de brique.
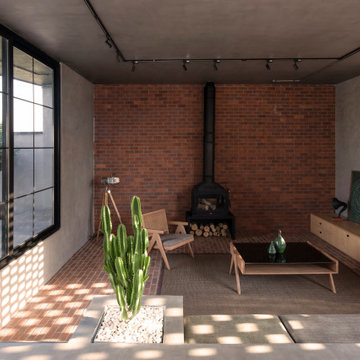
The "Corner Villa" design principles are meticulously crafted to create communal spaces for celebrations and gatherings while catering to the owner's need for private sanctuaries and privacy. One unique feature of the villa is the courtyard at the back of the building, separated from the main facade and parking area. This placement ensures that the courtyard and private areas of the villa remain secluded and at the center of the structure. In addition, the desire for a peaceful space away from the main reception and party hall led to more secluded private spaces and bedrooms on a single floor. These spaces are connected by a deep balcony, allowing for different activities to take place simultaneously, making the villa more energy-efficient during periods of lower occupancy and contributing to reduced energy consumption.
The villa's shape features broken lines and geometric lozenges that create corners. This design not only allows for expansive balconies but also provides captivating views. The broken lines also serve the purpose of shading areas that receive intense sunlight, ensuring thermal comfort.
Addressing the client's crucial need for a serene and tranquil space detached from the main reception and party hall led to the creation of more secluded private spaces and bedrooms on a single floor due to building restrictions. A deep balcony was introduced as a connecting point between these spaces. This arrangement enables various activities, such as parties and relaxation, to occur simultaneously, contributing to energy-efficient practices during periods of lower occupancy, thus aiding in reduced energy consumption.
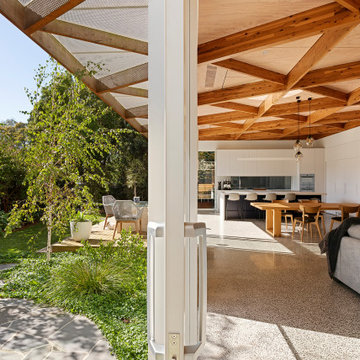
‘Oh What A Ceiling!’ ingeniously transformed a tired mid-century brick veneer house into a suburban oasis for a multigenerational family. Our clients, Gabby and Peter, came to us with a desire to reimagine their ageing home such that it could better cater to their modern lifestyles, accommodate those of their adult children and grandchildren, and provide a more intimate and meaningful connection with their garden. The renovation would reinvigorate their home and allow them to re-engage with their passions for cooking and sewing, and explore their skills in the garden and workshop.
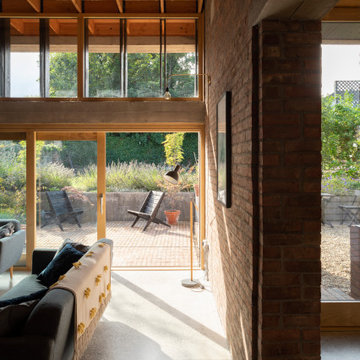
Idées déco pour un grand salon contemporain ouvert avec une salle de réception, sol en béton ciré, un poêle à bois, un manteau de cheminée en brique, un téléviseur encastré, un sol gris, un plafond à caissons et un mur en parement de brique.

Inspiration pour un salon urbain ouvert avec sol en béton ciré, un poêle à bois, un manteau de cheminée en carrelage, aucun téléviseur, un sol gris et un mur en parement de brique.

Photography Copyright Blake Thompson Photography
Aménagement d'un grand salon classique ouvert avec une salle de réception, un mur blanc, sol en béton ciré, une cheminée standard, un manteau de cheminée en métal, aucun téléviseur, un sol gris, poutres apparentes et un mur en parement de brique.
Aménagement d'un grand salon classique ouvert avec une salle de réception, un mur blanc, sol en béton ciré, une cheminée standard, un manteau de cheminée en métal, aucun téléviseur, un sol gris, poutres apparentes et un mur en parement de brique.
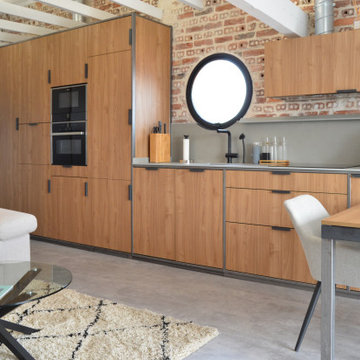
Aménagement d'un salon mansardé ou avec mezzanine industriel de taille moyenne avec un mur blanc, sol en béton ciré, un téléviseur d'angle, un sol gris, poutres apparentes et un mur en parement de brique.
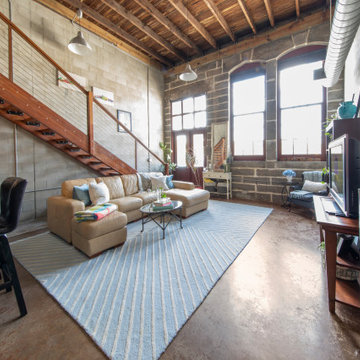
Open living area is flexible to host parties as well as yoga sessions and at-home workouts.
Cette image montre un salon mansardé ou avec mezzanine urbain avec sol en béton ciré, un téléviseur indépendant, un sol marron, poutres apparentes et un mur en parement de brique.
Cette image montre un salon mansardé ou avec mezzanine urbain avec sol en béton ciré, un téléviseur indépendant, un sol marron, poutres apparentes et un mur en parement de brique.
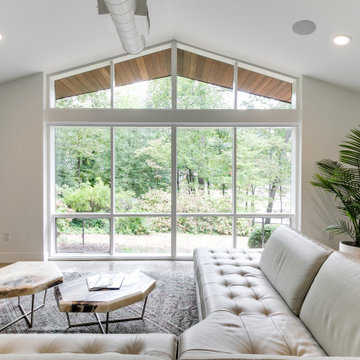
Aménagement d'un salon beige et blanc rétro de taille moyenne et ouvert avec un mur blanc, sol en béton ciré, une cheminée standard, un manteau de cheminée en brique, un téléviseur fixé au mur, un sol beige, un plafond voûté et un mur en parement de brique.

Idée de décoration pour un salon mansardé ou avec mezzanine urbain de taille moyenne avec un mur rouge, sol en béton ciré, aucune cheminée, un téléviseur dissimulé, un sol gris, poutres apparentes et un mur en parement de brique.
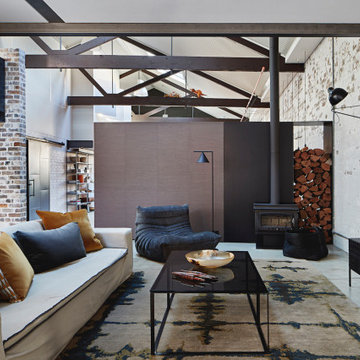
Our living space for our Liechhardt project featuring distressed wall finish that compliments the polished concrete floors and exposed roof trusses
Designed by Hare + Klein⠀
Built by Stratti Building Group
Photo by Shannon Mcgrath
Idées déco de salons avec sol en béton ciré et un mur en parement de brique
1