Idées déco de salons avec différents habillages de murs
Trier par :
Budget
Trier par:Populaires du jour
121 - 140 sur 1 057 photos
1 sur 3
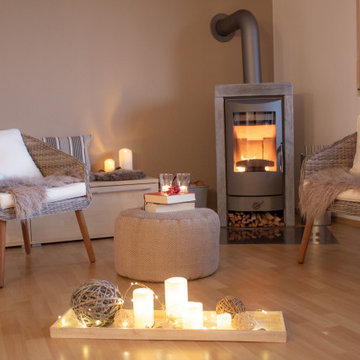
Idée de décoration pour un très grand salon nordique avec un mur marron, sol en stratifié, un poêle à bois, un manteau de cheminée en pierre, un sol beige et du papier peint.
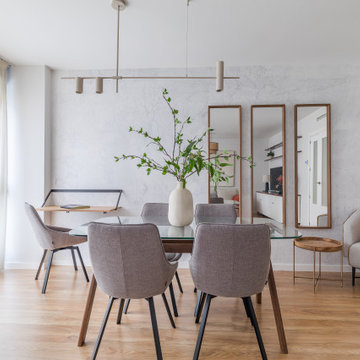
Amueblamiento de vivienda aprovechando algunos muebles preexistentes, cambiando los que consideramos más importantes, y dando nuestro toque de estilismo, decoración renovada y mejora del funcionamiento y circulaciones para que todo resulta más funcional y armónico.
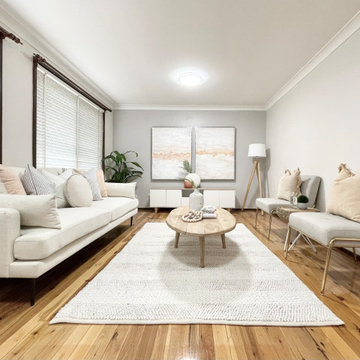
This home was packed with lovey features including stunning timber floor boards. Combined with a light and neutral colour palette we were able to style creating warm and inventing look and feel. This styled living room really shows the how the space could be utilized and is a fantastic way for potential buyers to visualise the space to its full potential. Professionally styled by Revolution Style Hub : Property Styling.
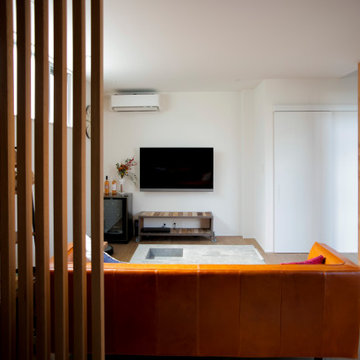
Cette photo montre un petit salon montagne ouvert avec une salle de musique, un mur gris, parquet clair, aucune cheminée, un téléviseur fixé au mur, un sol blanc, un plafond en papier peint et du papier peint.
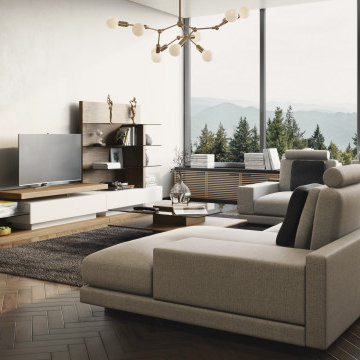
The Jesper coffee table is a good option for displaying in the center of living room. The clear tempered glass top and warm wood combination create a more flexible arrangement—ample storage and a playfully sophistical living room are yours either way.
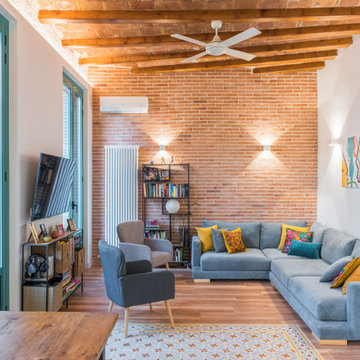
Unificamos el espacio de salón comedor y cocina para ganar amplitud, zona de juegos y multitarea.
Aislamos la pared que nos separa con el vecino, para ganar privacidad y confort térmico. Apostamos para revestir esta pared con ladrillo manual auténtico.
La climatización para los meses más calurosos la aportamos con ventiladores muy silenciosos y eficientes.
Apostamos con una iluminación indirecta, que crea ambientes y nos relaja para disfrutar en casa de la familia.
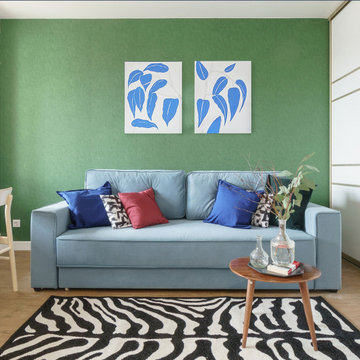
Exemple d'un petit salon tendance fermé avec un mur vert, un sol en vinyl, aucune cheminée, un sol marron et du papier peint.
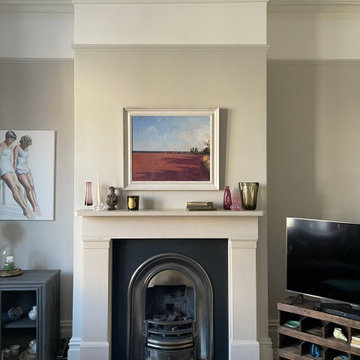
This was a through lounge and has been returned back to two rooms - a lounge and study. The clients have a gorgeously eclectic collection of furniture and art and the project has been to give context to all these items in a warm, inviting, family setting.
No dressing required, just come in home and enjoy!
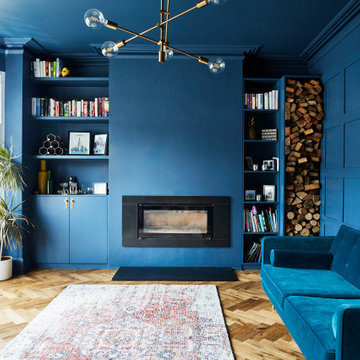
Aménagement d'un grand salon contemporain fermé avec un mur bleu, un sol en bois brun, un poêle à bois, un manteau de cheminée en plâtre et du lambris.
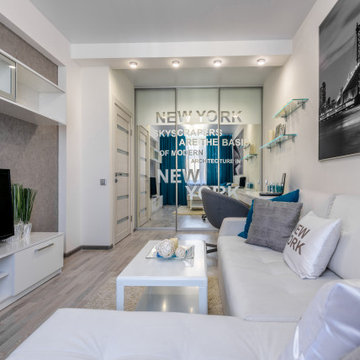
Ремонт гостиной комнаты площадью 15,6кв.м. в небольшой однокомнатной квартире осуществлялся в 2015 году в рамках телепроекта «Квадратный метр» в г.Кирове.
Задача стояла создать удобное и стильное пространство для молодого человека обязательно предусмотрев гардероб (т.к. это будет единственное место в квартире для хранения), рабочее место и диван-кровать на котором хозяин будет спать и принимать гостей.
На момент начала работы над проектом в комнате уже был частично начат ремонт и были поклеены весьма стандартные обои с городами, это подтолкнуло создать тематический интерьер тоже на тему города, но несколько в другой интерпретации
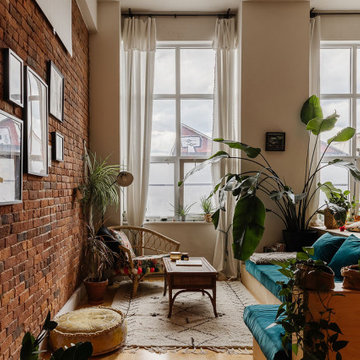
This room have been divided in two areas, living room and home office, by creating 2 different levels.
Cette photo montre un salon mansardé ou avec mezzanine éclectique de taille moyenne avec un mur blanc, parquet clair et un mur en parement de brique.
Cette photo montre un salon mansardé ou avec mezzanine éclectique de taille moyenne avec un mur blanc, parquet clair et un mur en parement de brique.
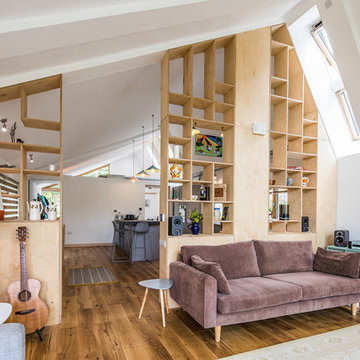
Open plan living with plywood floor-to-ceiling feature storage wall. Rooflights provide great light into the space
Inspiration pour un petit salon design en bois ouvert avec un mur blanc, un sol en bois brun, un téléviseur indépendant, un sol marron, une bibliothèque ou un coin lecture, un plafond voûté et éclairage.
Inspiration pour un petit salon design en bois ouvert avec un mur blanc, un sol en bois brun, un téléviseur indépendant, un sol marron, une bibliothèque ou un coin lecture, un plafond voûté et éclairage.
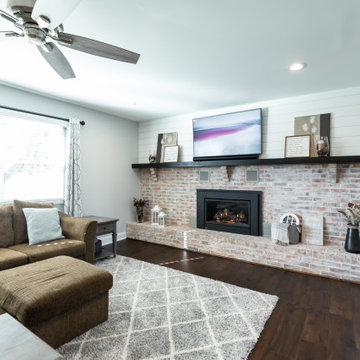
White-washed brick surrounding the fireplace with shiplap above the mantel gave this room an updated look from the original finish.
Cette image montre un salon traditionnel de taille moyenne et ouvert avec un mur blanc, un sol en bois brun, une cheminée standard, un manteau de cheminée en brique, un téléviseur fixé au mur, un sol marron et du lambris de bois.
Cette image montre un salon traditionnel de taille moyenne et ouvert avec un mur blanc, un sol en bois brun, une cheminée standard, un manteau de cheminée en brique, un téléviseur fixé au mur, un sol marron et du lambris de bois.

This was a through lounge and has been returned back to two rooms - a lounge and study. The clients have a gorgeously eclectic collection of furniture and art and the project has been to give context to all these items in a warm, inviting, family setting.
No dressing required, just come in home and enjoy!
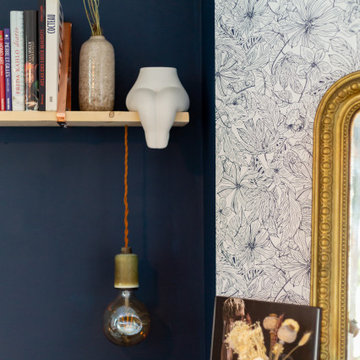
Amandine m’a contactée pour l’accompagner dans ses choix sur les revêtements muraux de son salon-cuisine afin de séparer visuellement la partie séjour et lecture de l’espace cuisine et repas. Le défi que l’on retrouve dans les petites pièces est celui de parvenir à distinguer les espaces sans pour autant trop les charger. Ici, nous avons opté pour un bleu profond qui offre des nuances selon la lumière qu’on y projette. Afin d’accentuer cet effet, j’ai recommandé l’installation d’un éclairage indirect pour profiter d’une ambiance feutrée en soirée : Amandine a choisi une ampoule à filament XL suspendue le long de l’étagère. L’habillage du pan de mur au-dessus de la cheminée posait également question et nous avons décidé d’opter pour un papier peint à motifs floraux fins bleus pour créer une liaison entre le mur fraîchement repeint et le mur blanc. Quelques touches de métal cuivré, du bois brut sur les étagères, et des accessoires de décoration minutieusement choisis apportent une touche finale parfaite à cette petite pièce désormais pleine de caractère !
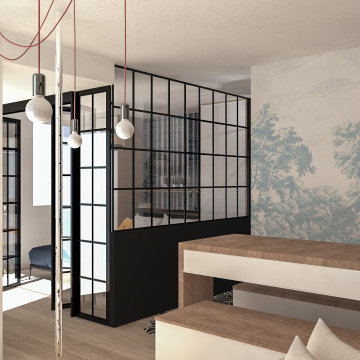
Le salon très lumineux contraste avec l'entrée et la cuisine. Il est doux accueillant et chaleureux. Toutes les verrières de l'appartement permettent de faire entrer la lumière naturelle dans toutes les pièces.
On retrouve un esprit Tiny House avec la partie salon dans un petit coin réconfortant et accueillant une banquette modulable qui rajoute des assises pour la console modulable (qui se transforme en table 6P.
On y retrouve des portes accordéons récupérées qui lorsqu'elle sont fermées, crées une chambre d'amis intimiste.
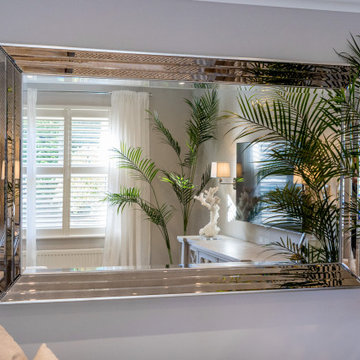
Earlier this year we completed a kitchen, lounge and bedroom refurbishment on behalf of our lovely client, and felt honoured to be called back to also refurbish their dining room into a cosy snug area recently.
When designing the space, we wanted to repeat similar materials, colours and themes that were in the other refurbished areas so that our client's property had flow and harmony.
We replaced the flooring throughout the house and incorporated a gorgeous sisal rug made from the same material as the main lounge and had the space painted in the same colour as the hallway and had a feature wall installed to provide tantalising texture.
Before doing this, we had the side window safely boarded up so that wall lights could be installed and so that the room regained it's symmetry.
Previously, the window provided only a restricted amount of day light due to the neighbouring property obstructing light, and hence, was redundant of it's primary function.
We decided to install wall lights each side of the television to provide additional lighting that did not obstruct the view of the TV.
Overall, the space was transformed into an indulgent yet gloriously cosy room, perfect for snuggling up, watching a film and welcoming those winter nights in.
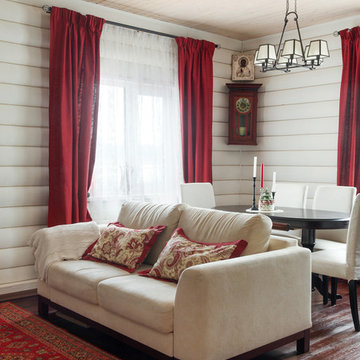
Денис Комаров
Idée de décoration pour un petit salon tradition en bois avec un mur blanc, parquet foncé, une cheminée standard, un manteau de cheminée en pierre, un téléviseur fixé au mur, un sol marron et un plafond en lambris de bois.
Idée de décoration pour un petit salon tradition en bois avec un mur blanc, parquet foncé, une cheminée standard, un manteau de cheminée en pierre, un téléviseur fixé au mur, un sol marron et un plafond en lambris de bois.
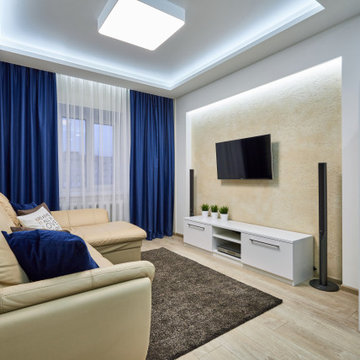
Idée de décoration pour un salon design de taille moyenne avec un mur beige, sol en stratifié, un téléviseur fixé au mur, un sol beige, un plafond décaissé et un mur en parement de brique.
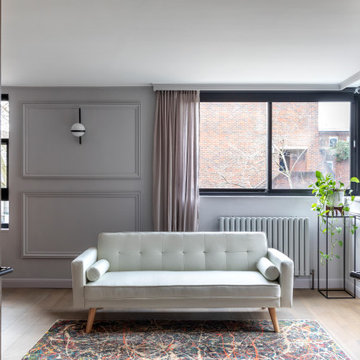
A small but perfectly living area in our teenie 1 bed Notting Hill project. New double doors floor the hallway with light
Cette photo montre un petit salon tendance ouvert avec un mur gris, un sol en bois brun, un sol marron et du lambris.
Cette photo montre un petit salon tendance ouvert avec un mur gris, un sol en bois brun, un sol marron et du lambris.
Idées déco de salons avec différents habillages de murs
7