Idées déco de salons avec moquette et un manteau de cheminée en pierre
Trier par :
Budget
Trier par:Populaires du jour
281 - 300 sur 6 492 photos
1 sur 3
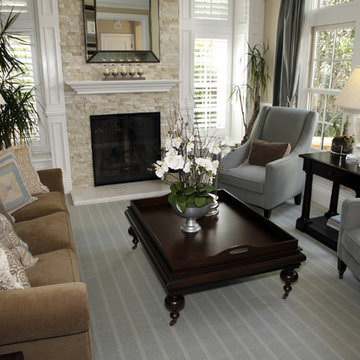
Custom Furniture, Draperies & Shutters
Inspiration pour un petit salon traditionnel ouvert avec une salle de réception, un mur beige, moquette, une cheminée standard et un manteau de cheminée en pierre.
Inspiration pour un petit salon traditionnel ouvert avec une salle de réception, un mur beige, moquette, une cheminée standard et un manteau de cheminée en pierre.
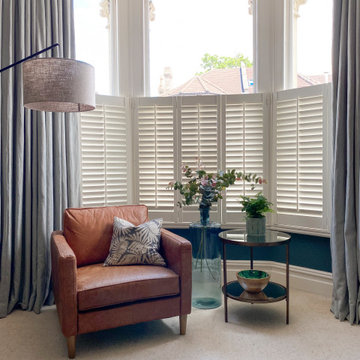
We created a botanical-inspired scheme for this Victorian terrace living room updating the wall colour to Inchyra Blue on the walls and including a pop a colour in the lamp shades. We redesigned the floorplan to make the room practical and comfortable. Built-in storage in a complementary blue was introduced to keep the tv area tidy. We included two matching side tables in an aged bronze finish with a bevelled glass top and mirrored bottom shelves to maximise the light. We sourced and supplied the furniture and accessories including the Made to Measure Olive Green Sofa and soft furnishings.
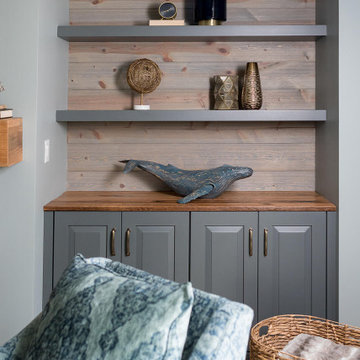
We gave this home a nature-meets-adventure look. We wanted the rooms to feel finished, inviting, flow together, and have character, so we chose a palette of blues, greens, woods, and stone with modern metal touches.
–––Project completed by Wendy Langston's Everything Home interior design firm, which serves Carmel, Zionsville, Fishers, Westfield, Noblesville, and Indianapolis.
For more about Everything Home, click here: https://everythinghomedesigns.com/
To learn more about this project, click here:
https://everythinghomedesigns.com/portfolio/refresh-and-renew/
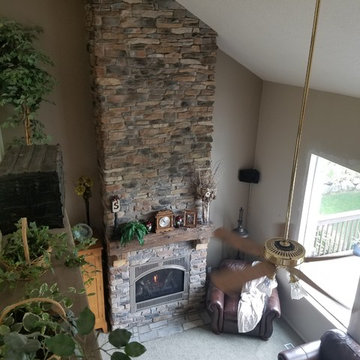
Exemple d'un salon chic de taille moyenne et fermé avec une salle de réception, un mur beige, moquette, une cheminée standard, un manteau de cheminée en pierre, aucun téléviseur et un sol beige.
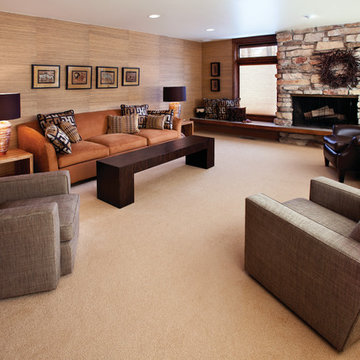
Aménagement d'un salon rétro avec moquette, une cheminée standard et un manteau de cheminée en pierre.
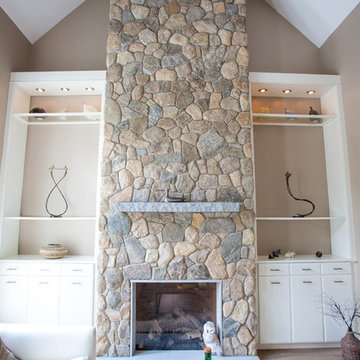
Eric Barry Photography
When designing your new home, there are many aspects of construction and design to consider. Consistency in design throughout the project is one of them. This beautiful home has some great architectural details that really make it unique. Copper accents were used above the porch and garage. A walk out second story balcony is the perfect evening retreat. Large granite steps were used at 3 different entrance points. Lastly, the quintessential New England stone, Boston Blend Round, was used throughout the project as siding, chimney stone, columns, and archways.
This New England style design was echoed throughout the interior including a grand fireplace in the living room. The neutral tones of tan, gray, brown, and white are carried through the color scheme of the room. Pops of red and green in accent pieces give you added color without overpowering the space.
Please visit www.stoneyard.com/968 for more photos and info!
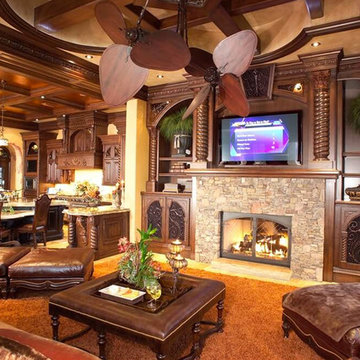
Idées déco pour un salon craftsman de taille moyenne et fermé avec un mur marron, moquette, une cheminée standard, un manteau de cheminée en pierre, un téléviseur fixé au mur et un sol beige.
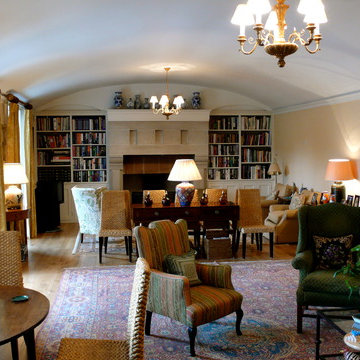
Réalisation d'un grand salon tradition fermé avec une bibliothèque ou un coin lecture, un mur beige, moquette, une cheminée standard et un manteau de cheminée en pierre.
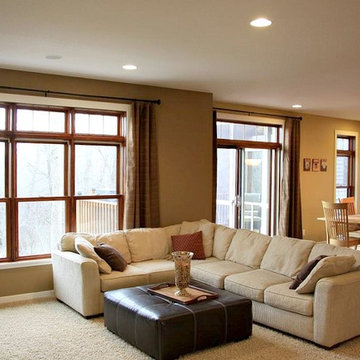
Living Room 19x16
Dining Room 17x11
Kitchen 16x10
Custom 2- story craftsman style single family home. 4,200 sq ft 4 bed, 4 bath, 4 car, Hardwood floors, ceramic tile, 9’ ceilings, crown molding, knotty alder cab, white enamel ww, SS appl. Wet bar, theatre room, in floor heat, sound, security, screen porch, sprinkler, stone fireplace.
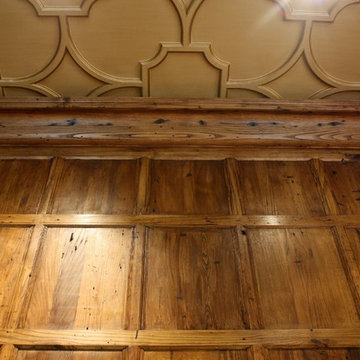
The Block Paneling and the Crown were all made out of Reclaimed Wormy Chestnut.
Aménagement d'un grand salon craftsman avec un mur marron, moquette, une cheminée standard et un manteau de cheminée en pierre.
Aménagement d'un grand salon craftsman avec un mur marron, moquette, une cheminée standard et un manteau de cheminée en pierre.
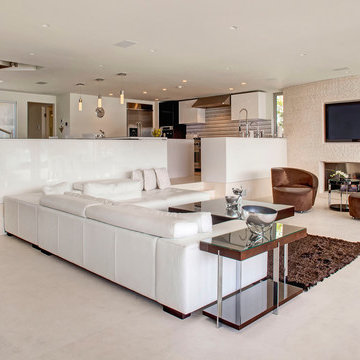
Designed By: Sarah Buehlman
Marc and Mandy Maister were clients and fans of Cantoni before they purchased this harbor home on Balboa Island. The South African natives originally met designer Sarah Buehlman and Cantoni’s Founder and CEO Michael Wilkov at a storewide sale, and quickly established a relationship as they bought furnishings for their primary residence in Newport Beach.
So, when the couple decided to invest in this gorgeous second home, in one of the ritziest enclaves in North America, they sought Sarah’s help in transforming the outdated 1960’s residence into a modern marvel. “It’s now the ultimate beach house,” says Sarah, “and finished in Cantoni from top to bottom—including new custom cabinetry installed throughout.”
But let’s back up. This project began when Mandy contacted Sarah in the midst of the remodel process (in December 2010), asking if she could come take a look and help with the overall design.
“The plans were being drawn up with an architect, and they opted not to move anything major. Instead, they updated everything—as in the small carpeted staircase that became a gorgeous glass and metal sculpture,” Sarah explains. She took photographs and measurements, and then set to work creating the scaled renderings. “Marc and Mandy were drawn to the One and Only Collection. It features a high-gloss brown and white color scheme which served as inspiration for the project,” says Sarah.
Primary pieces in the expansive living area include the Mondrian leather sectional, the Involution sculpture, and a pair of Vladimir Kagan Corkscrew swivel chairs. The Maisters needed a place to house all their electronics but didn’t want a typical entertainment center. The One and Only buffet was actually modified by our skilled shop technicians, in our distribution center, so it could accommodate all the couple’s media equipment. “These artisans are another one of our hidden strengths—in addition to the design tools, inventory and extensive resources we have to get a job done,” adds Sarah. Marc and Mandy also fell in love with the exotic Makassar ebony wood in the Ritz Collection, which Sarah combined in the master bedroom with the Ravenna double chaise to provide an extra place to sit and enjoy the beautiful harbor views.
Beyond new furnishings, the Maisters also decided to completely redo their kitchen. And though Marc and Mandy did not have a chance to actually see our kitchen displays, having worked with Sarah over the years, they had immense trust in our commitment to craftsmanship and quality. In fact, they opted for new cabinetry in four bathrooms as well as the laundry room based on our 3D renderings and lacquer samples alone—without ever opening a drawer. “Their trust in my expertise and Cantoni’s reputation were a major deciding factor,” says Sarah.
This plush second home, complete with a private boat dock right out back, counts as one of Sarah’s proudest accomplishments. “These long-time clients are great. They love Cantoni and appreciate high quality Italian furnishings in particular. The home is so gorgeous that once you are inside and open the Nano doors, you simply don’t want to leave.” The job took almost two years to complete, but everyone seems quite happy with the results, proving that large or small—and in cases necessitating a quick turnaround or execution of a long-term vision—Cantoni has the resources to come through for all clients.

Cette image montre un salon traditionnel fermé avec une salle de réception, moquette, une cheminée standard, un manteau de cheminée en pierre, aucun téléviseur et un sol beige.
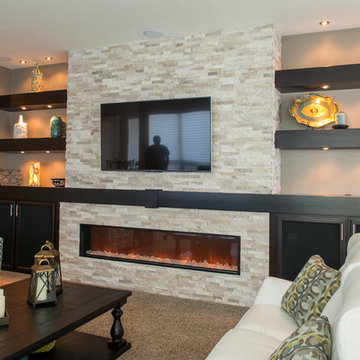
Cette image montre un grand salon design fermé avec une salle de réception, un mur beige, moquette, une cheminée ribbon, un manteau de cheminée en pierre, un téléviseur fixé au mur et un sol beige.
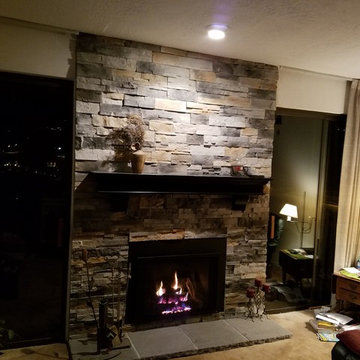
Idée de décoration pour un salon tradition de taille moyenne et fermé avec une salle de réception, moquette, une cheminée standard, un manteau de cheminée en pierre, aucun téléviseur, un sol beige, un mur beige et éclairage.

Photographer: Tom Crane
Inspiration pour un grand salon traditionnel ouvert avec une salle de réception, un mur beige, aucun téléviseur, moquette, une cheminée standard et un manteau de cheminée en pierre.
Inspiration pour un grand salon traditionnel ouvert avec une salle de réception, un mur beige, aucun téléviseur, moquette, une cheminée standard et un manteau de cheminée en pierre.

Inspiration pour un salon ethnique avec moquette, une cheminée standard, un manteau de cheminée en pierre et un plafond en lambris de bois.
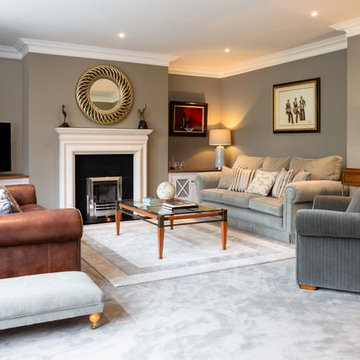
Ronan Melia
Inspiration pour un grand salon traditionnel avec moquette, une cheminée standard, un manteau de cheminée en pierre, un téléviseur indépendant, un sol gris et éclairage.
Inspiration pour un grand salon traditionnel avec moquette, une cheminée standard, un manteau de cheminée en pierre, un téléviseur indépendant, un sol gris et éclairage.
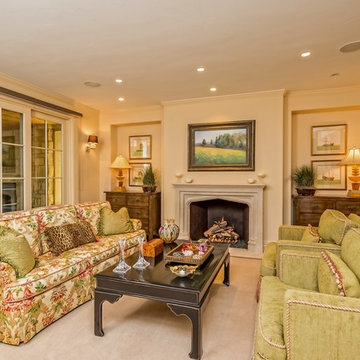
Idée de décoration pour un grand salon tradition ouvert avec une salle de réception, un mur beige, moquette, une cheminée standard, un manteau de cheminée en pierre et un sol beige.
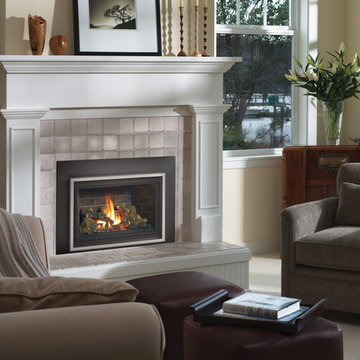
Large Deluxe 2,000 Square Foot Heater
The deluxe 34 DVL is the most convenient and beautiful way to provide warmth to medium and large sized homes. This insert has the same heating capacity as the 33 DVI but features the award-winning Ember-Fyre™ burner technology and high definition log set, along with fully automatic operation with the GreenSmart™ 2 handheld remote. The 34 DVL comes standard with powerful convection fans, along with interior top and rear *Accent Lights, which can be utilized to illuminate the interior of the fireplace with a warm glow, even when the fire is off.
The 34 DVL features the Ember-Fyre™ burner and high-definition log set, or the Dancing-Fyre™ burner with your choice of log set. It also offers a variety of face designs and fireback options to choose from.
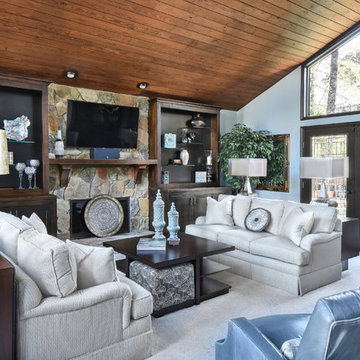
Réalisation d'un salon tradition de taille moyenne et ouvert avec un mur bleu, moquette, une cheminée standard, un manteau de cheminée en pierre, un téléviseur fixé au mur, une salle de réception et un sol gris.
Idées déco de salons avec moquette et un manteau de cheminée en pierre
15