Idées déco de salons avec un manteau de cheminée en béton et poutres apparentes
Trier par:Populaires du jour
1 - 20 sur 278 photos

Idée de décoration pour un grand salon marin ouvert avec un mur blanc, parquet clair, une cheminée standard, un manteau de cheminée en béton, un téléviseur fixé au mur, un sol marron, poutres apparentes et du lambris de bois.

Aménagement d'un grand salon blanc et bois contemporain ouvert avec un mur blanc, parquet clair, une cheminée standard, un manteau de cheminée en béton, poutres apparentes et un escalier.

Living room, Modern french farmhouse. Light and airy. Garden Retreat by Burdge Architects in Malibu, California.
Inspiration pour un très grand salon rustique ouvert avec une salle de réception, un mur blanc, parquet clair, une cheminée double-face, un manteau de cheminée en béton, aucun téléviseur, un sol marron et poutres apparentes.
Inspiration pour un très grand salon rustique ouvert avec une salle de réception, un mur blanc, parquet clair, une cheminée double-face, un manteau de cheminée en béton, aucun téléviseur, un sol marron et poutres apparentes.

Minimal, mindful design meets stylish comfort in this family home filled with light and warmth. Using a serene, neutral palette filled with warm walnut and light oak finishes, with touches of soft grays and blues, we transformed our client’s new family home into an airy, functionally stylish, serene family retreat. The home highlights modern handcrafted wooden furniture pieces, soft, whimsical kids’ bedrooms, and a clean-lined, understated blue kitchen large enough for the whole family to gather.
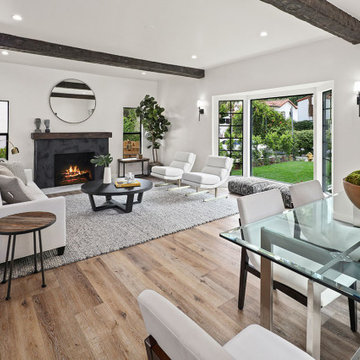
beam ceiling
Aménagement d'un grand salon classique ouvert avec un mur blanc, un sol en bois brun, une cheminée standard, aucun téléviseur, un manteau de cheminée en béton, un sol marron et poutres apparentes.
Aménagement d'un grand salon classique ouvert avec un mur blanc, un sol en bois brun, une cheminée standard, aucun téléviseur, un manteau de cheminée en béton, un sol marron et poutres apparentes.

Two-story Tudor-influenced living room with exposed beams, fireplace and second floor landing balcony, staged for sale.
Aménagement d'un grand salon classique avec une salle de réception, un mur blanc, parquet foncé, une cheminée standard, un manteau de cheminée en béton, un téléviseur encastré, un sol marron et poutres apparentes.
Aménagement d'un grand salon classique avec une salle de réception, un mur blanc, parquet foncé, une cheminée standard, un manteau de cheminée en béton, un téléviseur encastré, un sol marron et poutres apparentes.
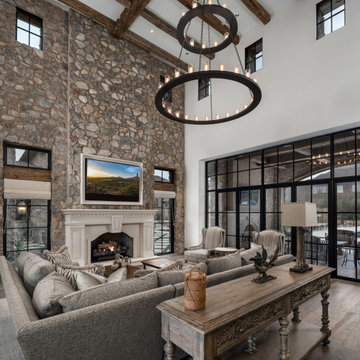
The contemporary living room features a wall-to-ceiling stone feature wall with a built-in fireplace. The grey twill sectional is decorated with gray and tan patterned throw pillows. Two striped wingback armchairs sit perpendicular to the sectional and are centered with two wood coffee tables. A modern two-tier candle chandelier hangs from the ceiling with exposed beams.

Cette photo montre un salon mansardé ou avec mezzanine industriel de taille moyenne avec un mur blanc, un sol en bois brun, une cheminée standard, un manteau de cheminée en béton, un sol marron, poutres apparentes et un mur en parement de brique.

Réalisation d'un grand salon vintage ouvert avec une salle de réception, un mur blanc, parquet clair, une cheminée standard, un manteau de cheminée en béton, un téléviseur dissimulé, poutres apparentes et du lambris.
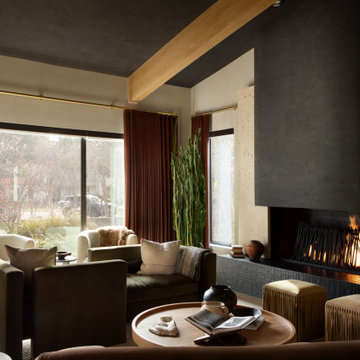
Rooted in a blend of tradition and modernity, this family home harmonizes rich design with personal narrative, offering solace and gathering for family and friends alike.
In the living room, artisanal craftsmanship shines through. A custom-designed fireplace featuring a limestone plaster finish and softly rounded corners is a sculptural masterpiece. Complemented by bespoke furniture, such as the dual-facing tete-a-tete and curved sofa, every piece is both functional and artistic, elevating the room's inviting ambience.
Project by Texas' Urbanology Designs. Their North Richland Hills-based interior design studio serves Dallas, Highland Park, University Park, Fort Worth, and upscale clients nationwide.
For more about Urbanology Designs see here:
https://www.urbanologydesigns.com/
To learn more about this project, see here: https://www.urbanologydesigns.com/luxury-earthen-inspired-home-dallas

Idées déco pour un grand salon classique ouvert avec un mur blanc, parquet clair, une cheminée standard, un manteau de cheminée en béton, un téléviseur dissimulé, poutres apparentes et du lambris.

Réalisation d'un salon design ouvert avec un mur blanc, sol en béton ciré, une cheminée double-face, un manteau de cheminée en béton, un sol gris, aucun téléviseur et poutres apparentes.
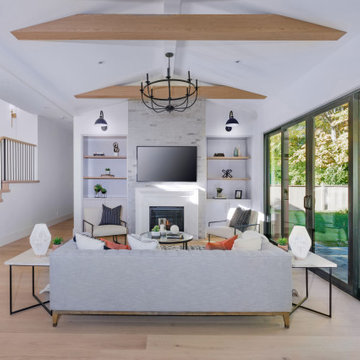
Exemple d'un grand salon tendance ouvert avec une salle de réception, un mur blanc, parquet clair, une cheminée standard, un manteau de cheminée en béton, un téléviseur fixé au mur et poutres apparentes.
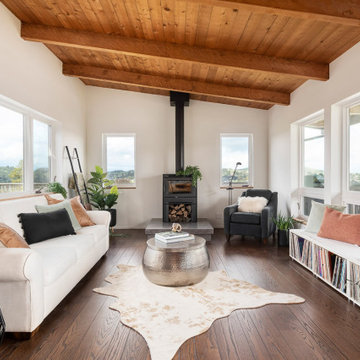
Aménagement d'un grand salon contemporain avec un mur blanc, un sol en bois brun, une cheminée, un manteau de cheminée en béton, un sol marron et poutres apparentes.
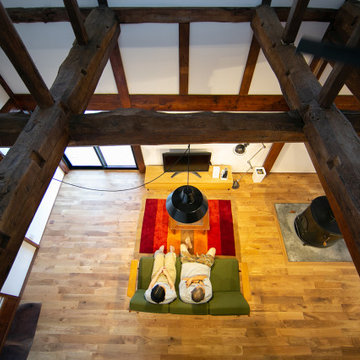
70年という月日を守り続けてきた農家住宅のリノベーション
建築当時の強靭な軸組みを活かし、新しい世代の住まい手の想いのこもったリノベーションとなった
夏は熱がこもり、冬は冷たい隙間風が入る環境から
開口部の改修、断熱工事や気密をはかり
夏は風が通り涼しく、冬は暖炉が燈り暖かい室内環境にした
空間動線は従来人寄せのための二間と奥の間を一体として家族の団欒と仲間と過ごせる動線とした
北側の薄暗く奥まったダイニングキッチンが明るく開放的な造りとなった
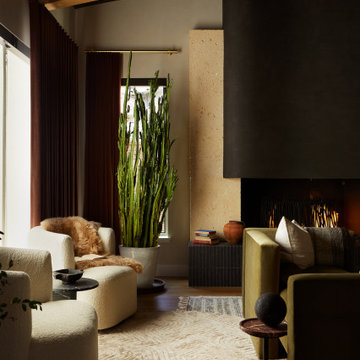
Rooted in a blend of tradition and modernity, this family home harmonizes rich design with personal narrative, offering solace and gathering for family and friends alike.
In the living room, artisanal craftsmanship shines through. A custom-designed fireplace featuring a limestone plaster finish and softly rounded corners is a sculptural masterpiece. Complemented by bespoke furniture, such as the dual-facing tete-a-tete and curved sofa, every piece is both functional and artistic, elevating the room's inviting ambience.
Project by Texas' Urbanology Designs. Their North Richland Hills-based interior design studio serves Dallas, Highland Park, University Park, Fort Worth, and upscale clients nationwide.
For more about Urbanology Designs see here:
https://www.urbanologydesigns.com/
To learn more about this project, see here: https://www.urbanologydesigns.com/luxury-earthen-inspired-home-dallas

Idées déco pour un très grand salon campagne ouvert avec un mur beige, sol en béton ciré, une cheminée standard, un manteau de cheminée en béton, un sol gris et poutres apparentes.
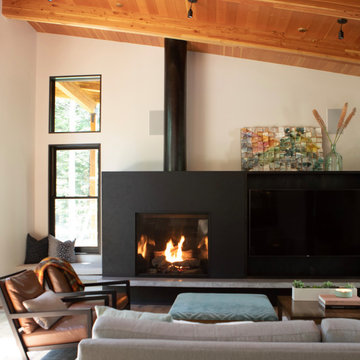
Working with repeat clients is always a dream! The had perfect timing right before the pandemic for their vacation home to get out city and relax in the mountains. This modern mountain home is stunning. Check out every custom detail we did throughout the home to make it a unique experience!

Cette image montre un grand salon sud-ouest américain ouvert avec une salle de réception, un mur beige, un sol en brique, une cheminée standard, un manteau de cheminée en béton, aucun téléviseur, un sol marron, poutres apparentes, un plafond voûté et un plafond en bois.

Exemple d'un grand salon blanc et bois tendance ouvert avec un mur blanc, parquet clair, une cheminée standard, un manteau de cheminée en béton, poutres apparentes et un escalier.
Idées déco de salons avec un manteau de cheminée en béton et poutres apparentes
1