Idées déco de salons avec tous types de manteaux de cheminée et un plafond en lambris de bois
Trier par :
Budget
Trier par:Populaires du jour
201 - 220 sur 645 photos
1 sur 3
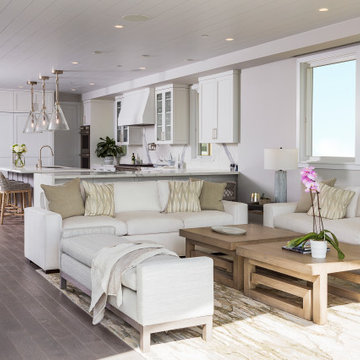
Exemple d'un salon bord de mer de taille moyenne et ouvert avec un bar de salon, un mur gris, un plafond en lambris de bois, un sol en bois brun, une cheminée standard, un manteau de cheminée en pierre et un téléviseur fixé au mur.
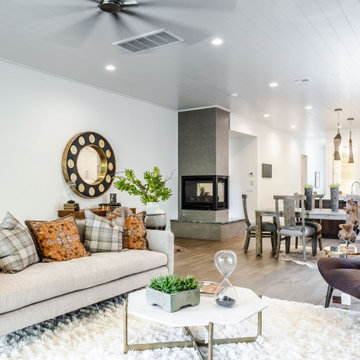
Cette image montre un grand salon nordique ouvert avec un mur gris, parquet foncé, une cheminée double-face, un manteau de cheminée en carrelage, un sol marron et un plafond en lambris de bois.
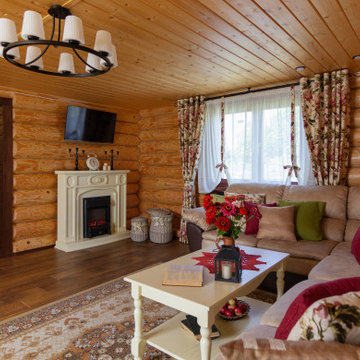
Réalisation d'un salon champêtre en bois avec sol en stratifié, une cheminée standard, un manteau de cheminée en bois, un téléviseur fixé au mur, un sol marron et un plafond en lambris de bois.
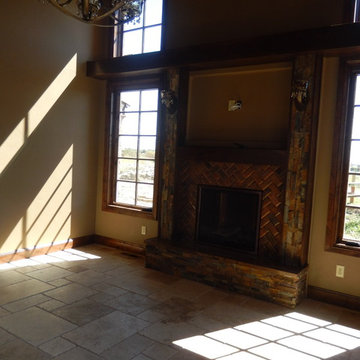
Copper tile surrounds the fireplace. Chiseled Travertine floor, dry-stack stonework, and a sandalwood stone hearth add a Tuscan feel to this small home.
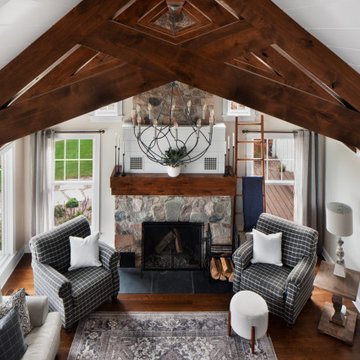
A Cozy living room with show stopping walnut stained beams and stunning Aspen stone fireplace.
Inspiration pour un salon traditionnel ouvert avec un mur gris, parquet foncé, une cheminée standard, un manteau de cheminée en pierre, un sol marron, poutres apparentes, un plafond en lambris de bois et un plafond voûté.
Inspiration pour un salon traditionnel ouvert avec un mur gris, parquet foncé, une cheminée standard, un manteau de cheminée en pierre, un sol marron, poutres apparentes, un plafond en lambris de bois et un plafond voûté.
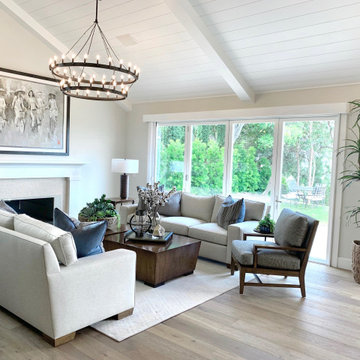
Total transformation turning this older home into a updated modern farmhouse style. Natural wire brushed oak floors thru out, An inviiting color scheme of neutral linens, whites and accents of indigo.

Rustic Hoopers Creek stone fireplace, post and beam construction, vaulted shiplap ceiling, massive White Oak scissior trusses, a touch of reclaimed, mule deer antler chandelier, with large widows giving abundant natural light, all work together to make this a special one-of-a-kind space.
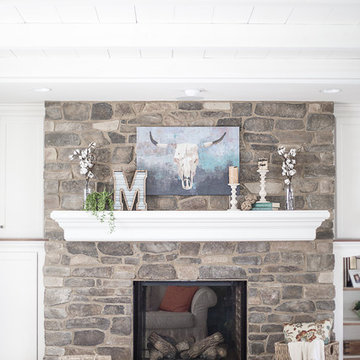
Cette image montre un salon rustique ouvert avec un mur marron, parquet clair, une cheminée standard, un manteau de cheminée en pierre, un plafond en lambris de bois et aucun téléviseur.
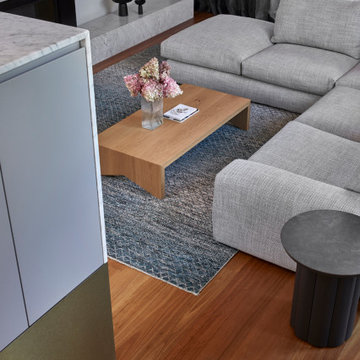
The sunken Living Room is positioned next to the Kitchen with an overhanging island bench that blurs the distinction between these two spaces.
Photo by Dave Kulesza.
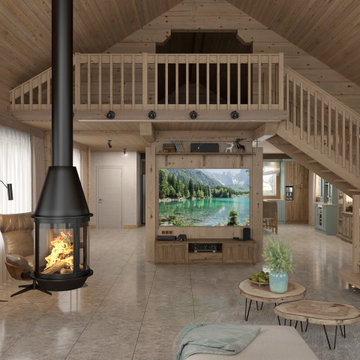
Cette photo montre un salon en bois de taille moyenne et ouvert avec un bar de salon, un mur beige, un sol en carrelage de porcelaine, cheminée suspendue, un manteau de cheminée en métal, un téléviseur fixé au mur, un sol gris et un plafond en lambris de bois.
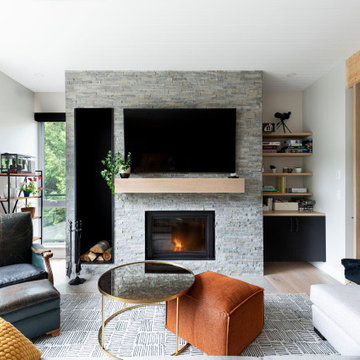
Cette image montre un salon design de taille moyenne et ouvert avec un mur blanc, parquet clair, une cheminée standard, un manteau de cheminée en pierre, un téléviseur fixé au mur et un plafond en lambris de bois.
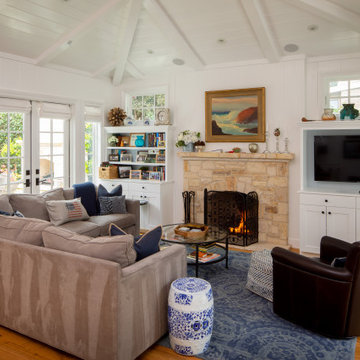
Idées déco pour un salon classique ouvert avec un mur blanc, un sol en bois brun, une cheminée standard, un manteau de cheminée en pierre, un téléviseur encastré, un sol marron, poutres apparentes, un plafond en lambris de bois et un plafond voûté.
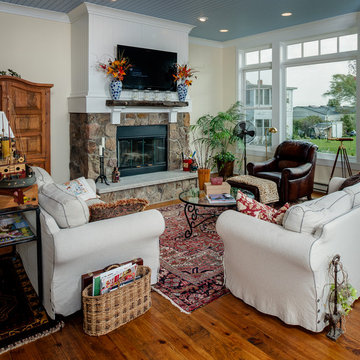
Idées déco pour un salon craftsman de taille moyenne et ouvert avec un mur blanc, parquet clair, une cheminée standard, un manteau de cheminée en pierre, un téléviseur fixé au mur, un sol marron et un plafond en lambris de bois.
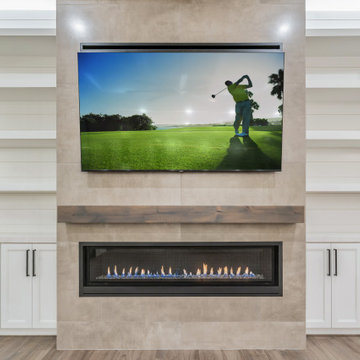
Réalisation d'un grand salon minimaliste ouvert avec un bar de salon, un mur blanc, un sol en carrelage de céramique, une cheminée standard, un manteau de cheminée en béton, un téléviseur encastré, un plafond en lambris de bois et du lambris de bois.
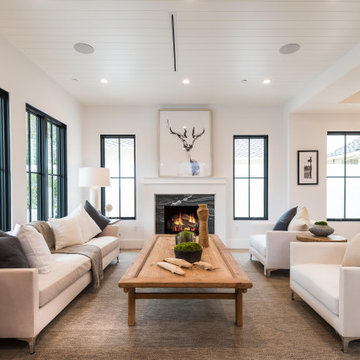
Professional Staging
Idées déco pour un salon classique ouvert avec un mur blanc, un sol en bois brun, une cheminée standard, un manteau de cheminée en pierre, un sol marron et un plafond en lambris de bois.
Idées déco pour un salon classique ouvert avec un mur blanc, un sol en bois brun, une cheminée standard, un manteau de cheminée en pierre, un sol marron et un plafond en lambris de bois.
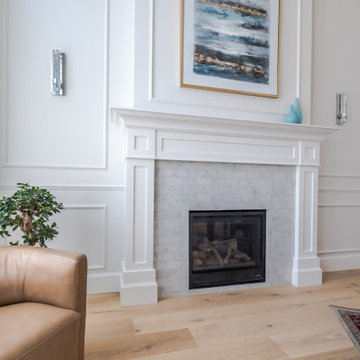
Gas Fireplace in Living Room
Cette photo montre un salon craftsman de taille moyenne et ouvert avec une salle de musique, un mur blanc, parquet clair, une cheminée standard, un manteau de cheminée en carrelage, aucun téléviseur, un sol marron, un plafond en lambris de bois et boiseries.
Cette photo montre un salon craftsman de taille moyenne et ouvert avec une salle de musique, un mur blanc, parquet clair, une cheminée standard, un manteau de cheminée en carrelage, aucun téléviseur, un sol marron, un plafond en lambris de bois et boiseries.
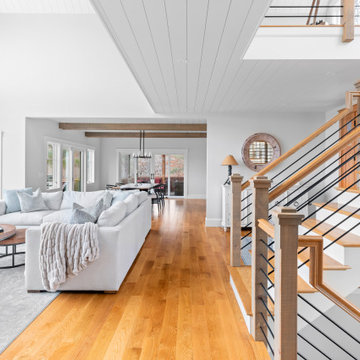
Horizontal steel balusters
Exemple d'un grand salon montagne fermé avec un sol en bois brun, une cheminée standard, un manteau de cheminée en pierre de parement et un plafond en lambris de bois.
Exemple d'un grand salon montagne fermé avec un sol en bois brun, une cheminée standard, un manteau de cheminée en pierre de parement et un plafond en lambris de bois.
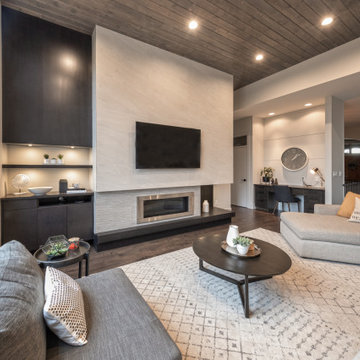
Friends and neighbors of an owner of Four Elements asked for help in redesigning certain elements of the interior of their newer home on the main floor and basement to better reflect their tastes and wants (contemporary on the main floor with a more cozy rustic feel in the basement). They wanted to update the look of their living room, hallway desk area, and stairway to the basement. They also wanted to create a 'Game of Thrones' themed media room, update the look of their entire basement living area, add a scotch bar/seating nook, and create a new gym with a glass wall. New fireplace areas were created upstairs and downstairs with new bulkheads, new tile & brick facades, along with custom cabinets. A beautiful stained shiplap ceiling was added to the living room. Custom wall paneling was installed to areas on the main floor, stairway, and basement. Wood beams and posts were milled & installed downstairs, and a custom castle-styled barn door was created for the entry into the new medieval styled media room. A gym was built with a glass wall facing the basement living area. Floating shelves with accent lighting were installed throughout - check out the scotch tasting nook! The entire home was also repainted with modern but warm colors. This project turned out beautiful!
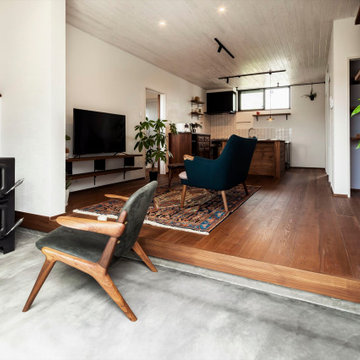
Inspiration pour un salon nordique avec un mur blanc, parquet peint, un poêle à bois, un manteau de cheminée en béton, un sol marron et un plafond en lambris de bois.
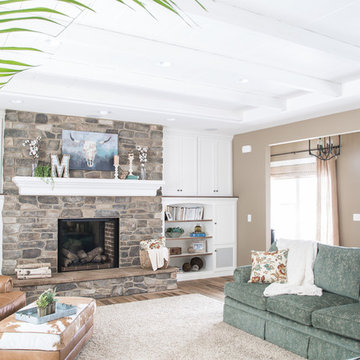
Réalisation d'un salon champêtre ouvert avec un mur marron, parquet clair, une cheminée standard, un manteau de cheminée en pierre, un plafond en lambris de bois et aucun téléviseur.
Idées déco de salons avec tous types de manteaux de cheminée et un plafond en lambris de bois
11