Idées déco de salons avec un bar de salon et un sol blanc
Trier par :
Budget
Trier par:Populaires du jour
1 - 20 sur 263 photos
1 sur 3
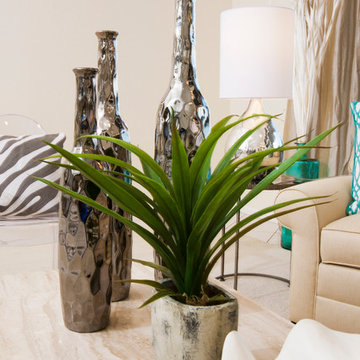
Inspiration pour un grand salon design ouvert avec un mur beige, aucune cheminée, aucun téléviseur, un sol en carrelage de porcelaine, un sol blanc et un bar de salon.
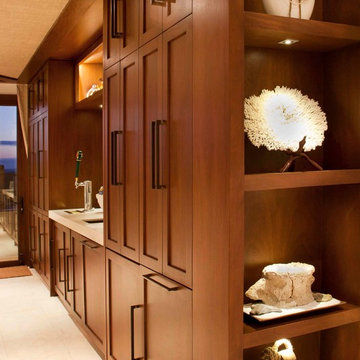
Photo Credit: Nicole Leone
Cette photo montre un salon tendance fermé avec un bar de salon, un mur blanc, un sol en carrelage de porcelaine, aucune cheminée, aucun téléviseur et un sol blanc.
Cette photo montre un salon tendance fermé avec un bar de salon, un mur blanc, un sol en carrelage de porcelaine, aucune cheminée, aucun téléviseur et un sol blanc.
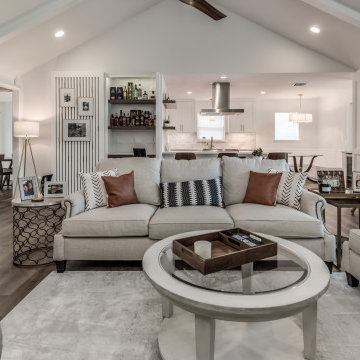
2019 Kitchen + Bath Design & Remodel Including California LVP Flooring + White Custom Shaker Cabinets + Brass Fixtures & Hardware + White Quartz Countertops + Custom Wood Stained Cabinets + Designer Tiles & Appliances. Call us for any of your Design + Plans + Build Needs. 832.459.6676

This 28,0000-square-foot, 11-bedroom luxury estate sits atop a manmade beach bordered by six acres of canals and lakes. The main house and detached guest casitas blend a light-color palette with rich wood accents—white walls, white marble floors with walnut inlays, and stained Douglas fir ceilings. Structural steel allows the vaulted ceilings to peak at 37 feet. Glass pocket doors provide uninterrupted access to outdoor living areas which include an outdoor dining table, two outdoor bars, a firepit bordered by an infinity edge pool, golf course, tennis courts and more.
Construction on this 37 acre project was completed in just under a year.
Builder: Bradshaw Construction
Architect: Uberion Design
Interior Design: Willetts Design & Associates
Landscape: Attinger Landscape Architects
Photography: Sam Frost

The large living/dining room opens to the pool and outdoor entertainment area through a large set of sliding pocket doors. The walnut wall leads from the entry into the main space of the house and conceals the laundry room and garage door. A floor of terrazzo tiles completes the mid-century palette.
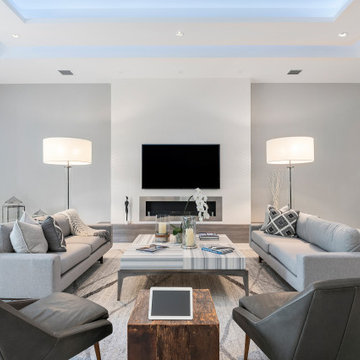
this home is a unique blend of a transitional exterior and a contemporary interior
Exemple d'un grand salon tendance ouvert avec un mur blanc, un sol en carrelage de porcelaine, une cheminée ribbon, un manteau de cheminée en carrelage, un téléviseur fixé au mur, un sol blanc et un bar de salon.
Exemple d'un grand salon tendance ouvert avec un mur blanc, un sol en carrelage de porcelaine, une cheminée ribbon, un manteau de cheminée en carrelage, un téléviseur fixé au mur, un sol blanc et un bar de salon.
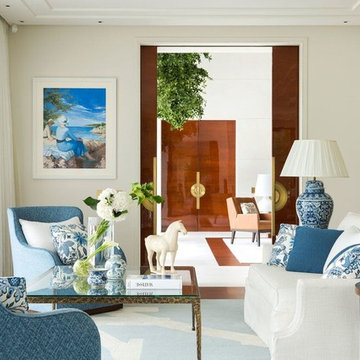
Great Family Room including kitchen, dining and seating of private home in the South of France. Joint design effort with furniture selection, customization and textile application by Chris M. Shields Interior Design and Architecture/Design by Pierre Yves Rochon. Photography by PYR staff.
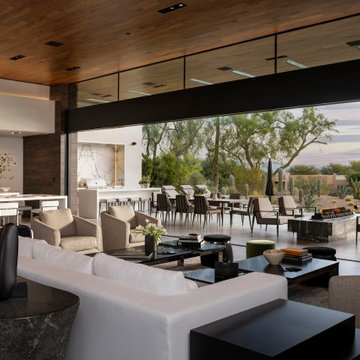
Bighorn Palm Desert luxury resort style modern home interior. Photo by William MacCollum.
Idée de décoration pour un grand salon minimaliste ouvert avec un bar de salon, un mur blanc, un sol en carrelage de porcelaine, une cheminée standard, un manteau de cheminée en pierre, aucun téléviseur, un sol blanc et un plafond décaissé.
Idée de décoration pour un grand salon minimaliste ouvert avec un bar de salon, un mur blanc, un sol en carrelage de porcelaine, une cheminée standard, un manteau de cheminée en pierre, aucun téléviseur, un sol blanc et un plafond décaissé.
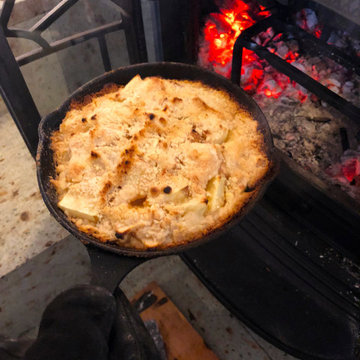
薪ストーブの炉内で料理ができます。
炉内にスタンドを入れ、その上にスキレットを乗せて焼きます。
炉内は300℃前後、電気・ガスストーブ(約200℃)よりも高温なので、短時間でできます。
おウチにいながら、キャンプ気分を味わえます。
Cette photo montre un petit salon fermé avec un bar de salon, un mur blanc, un poêle à bois, un manteau de cheminée en pierre, aucun téléviseur et un sol blanc.
Cette photo montre un petit salon fermé avec un bar de salon, un mur blanc, un poêle à bois, un manteau de cheminée en pierre, aucun téléviseur et un sol blanc.
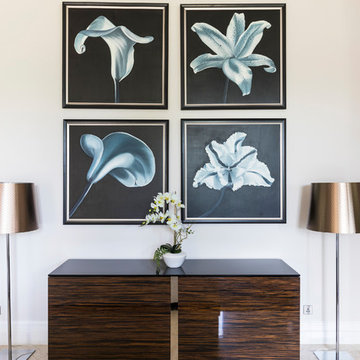
Chris Snook
Cette image montre un très grand salon design ouvert avec un bar de salon, un mur blanc, une cheminée standard, aucun téléviseur et un sol blanc.
Cette image montre un très grand salon design ouvert avec un bar de salon, un mur blanc, une cheminée standard, aucun téléviseur et un sol blanc.
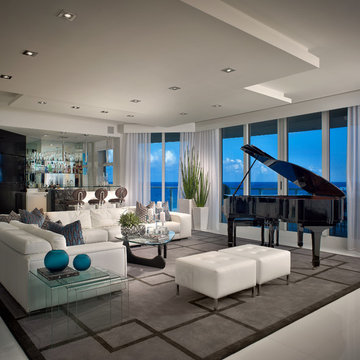
Barry Grossman Photography
Idées déco pour un salon contemporain avec un bar de salon et un sol blanc.
Idées déco pour un salon contemporain avec un bar de salon et un sol blanc.
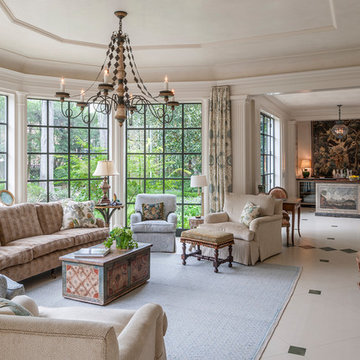
Aménagement d'un salon classique de taille moyenne et ouvert avec un bar de salon, un mur blanc, un sol en carrelage de porcelaine, aucune cheminée, aucun téléviseur et un sol blanc.

Living spaces were opened up. Dark Paneling removed and new steel and glass opening to view the backyard and let in plenty of natural light.
Exemple d'un salon tendance de taille moyenne et ouvert avec un bar de salon, un mur blanc, un sol en carrelage de porcelaine, aucune cheminée, un téléviseur fixé au mur, un sol blanc, poutres apparentes et du lambris.
Exemple d'un salon tendance de taille moyenne et ouvert avec un bar de salon, un mur blanc, un sol en carrelage de porcelaine, aucune cheminée, un téléviseur fixé au mur, un sol blanc, poutres apparentes et du lambris.
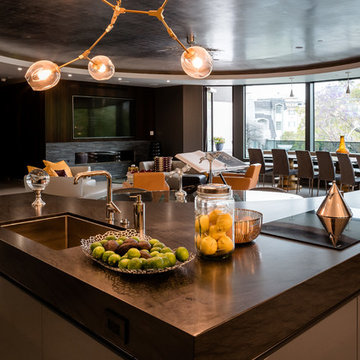
Inspiration pour un très grand salon design ouvert avec un bar de salon, un mur gris, un sol en carrelage de porcelaine, une cheminée double-face, un manteau de cheminée en pierre, un téléviseur dissimulé et un sol blanc.
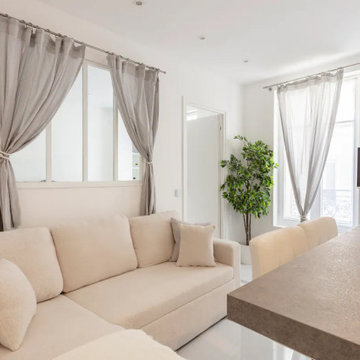
Inspiration pour un petit salon minimaliste ouvert avec un bar de salon, un mur blanc, un sol en marbre, un téléviseur fixé au mur, un sol blanc et un plafond décaissé.
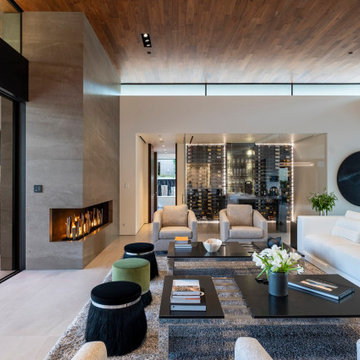
Bighorn Palm Desert luxury modern home living room interior design. Photo by William MacCollum.
Exemple d'un grand salon moderne ouvert avec un bar de salon, un mur blanc, un sol en carrelage de porcelaine, une cheminée standard, un manteau de cheminée en pierre, aucun téléviseur, un sol blanc et un plafond décaissé.
Exemple d'un grand salon moderne ouvert avec un bar de salon, un mur blanc, un sol en carrelage de porcelaine, une cheminée standard, un manteau de cheminée en pierre, aucun téléviseur, un sol blanc et un plafond décaissé.
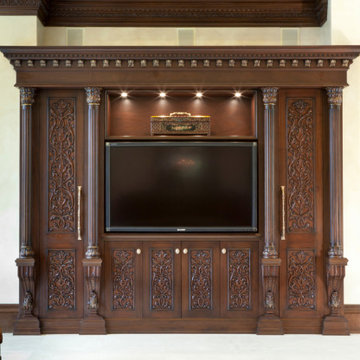
The dark mahogany stained interior elements bring a sense of uniqueness to the overall composition of the space. Adorned with rich hand carved details, the darker tones of the material itself allow for the intricate details to be highlighted even more. Using these contrasting tones to bring out the most out of each element in the space.
For more projects visit our website wlkitchenandhome.com
.
.
.
#livingroom #luxurylivingroom #livingroomideas #residentialinteriors #luxuryhomedesign #luxuryfurniture #luxuryinteriordesign #elegantfurniture #mansiondesing #tvunit #luxurytvunit #tvunitdesign #fireplace #manteldesign #woodcarving #homebar #entertainmentroom #carvedfurniture #tvcabinet #custombar #classicfurniture #cofferedceiling #woodworker #newjerseyfurniture #ornatefurniture #bardesigner #furnituredesigner #newyorkfurniture #classicdesigner
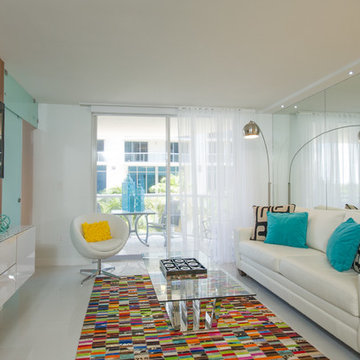
A Waylett Photography
Cette photo montre un petit salon moderne ouvert avec un bar de salon, un mur blanc, un sol en carrelage de porcelaine, un téléviseur fixé au mur, aucune cheminée et un sol blanc.
Cette photo montre un petit salon moderne ouvert avec un bar de salon, un mur blanc, un sol en carrelage de porcelaine, un téléviseur fixé au mur, aucune cheminée et un sol blanc.
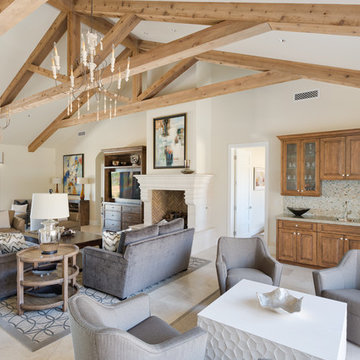
Chad Ulam
Cette photo montre un salon tendance de taille moyenne et ouvert avec un bar de salon, un mur blanc, un sol en carrelage de porcelaine, une cheminée standard, un manteau de cheminée en plâtre, un téléviseur fixé au mur et un sol blanc.
Cette photo montre un salon tendance de taille moyenne et ouvert avec un bar de salon, un mur blanc, un sol en carrelage de porcelaine, une cheminée standard, un manteau de cheminée en plâtre, un téléviseur fixé au mur et un sol blanc.
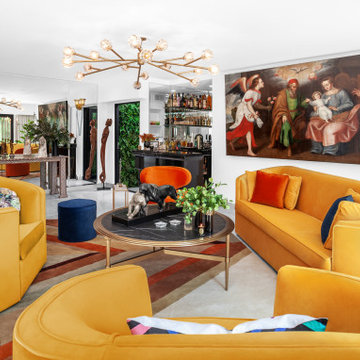
Idée de décoration pour un salon méditerranéen de taille moyenne et ouvert avec un bar de salon, un mur blanc, un sol en marbre, un téléviseur dissimulé et un sol blanc.
Idées déco de salons avec un bar de salon et un sol blanc
1