Idées déco de salons avec une salle de réception et un mur en parement de brique
Trier par:Populaires du jour
1 - 20 sur 359 photos

Den
Idée de décoration pour un très grand salon méditerranéen ouvert avec une salle de réception, un mur blanc, un sol en bois brun, une cheminée double-face, un manteau de cheminée en pierre, un téléviseur indépendant, un sol marron, un plafond à caissons et un mur en parement de brique.
Idée de décoration pour un très grand salon méditerranéen ouvert avec une salle de réception, un mur blanc, un sol en bois brun, une cheminée double-face, un manteau de cheminée en pierre, un téléviseur indépendant, un sol marron, un plafond à caissons et un mur en parement de brique.

全体の計画としては、南側隣家が3m近く下がる丘陵地に面した敷地環境を生かし、2階に居間を設けることで南側に見晴らしの良い視界の広がりを得ることができました。
外壁のレンガ積みを内部にも延長しています。
Aménagement d'un salon rétro de taille moyenne et ouvert avec une salle de réception, un mur marron, parquet foncé, aucune cheminée, un téléviseur indépendant, un sol marron, un plafond en bois et un mur en parement de brique.
Aménagement d'un salon rétro de taille moyenne et ouvert avec une salle de réception, un mur marron, parquet foncé, aucune cheminée, un téléviseur indépendant, un sol marron, un plafond en bois et un mur en parement de brique.

Colors here are black, white, woods, & green. The chesterfield couch adds a touch of sophistication , while the patterned black & white rug maintain an element of fun to the room. Large lamps always a plus.

Диван в центре гостиной отлично зонирует пространство. При этом не Делает его невероятно уютным.
Cette image montre un salon urbain de taille moyenne et ouvert avec une salle de réception, un mur rouge, parquet foncé, un téléviseur indépendant, un sol marron et un mur en parement de brique.
Cette image montre un salon urbain de taille moyenne et ouvert avec une salle de réception, un mur rouge, parquet foncé, un téléviseur indépendant, un sol marron et un mur en parement de brique.
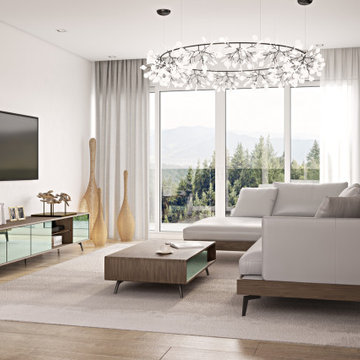
The Teddy coffee table is a good solution to your modern home décor. Ultra thin casing w/ 45-degree mitred joints w/ two reflective slate mirror drawers add edgy appeal tempered by elegant powder-coated legs. Drawers feature Italian soft-close mechanisms.
The Teddy TV Unit offers simple refined design.Ultra thin casing w/ 45-degree mitred joints w/ four reflective slate mirror doors add edgy appeal tempered by elegant powder-coated legs.Doors feature European smooth operating push-open hardware. A piece of black glass shelf creates open compartments for A/V equipement.
Available with matching buffet, dining table, nightstand & dresser.
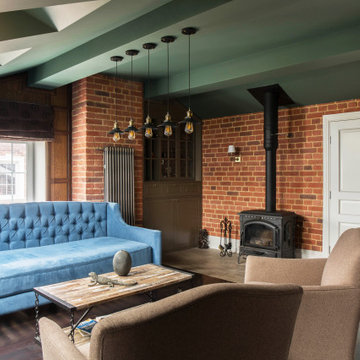
Cette photo montre un salon chic avec un poêle à bois, un sol marron, une salle de réception, un mur rouge, parquet foncé et un mur en parement de brique.
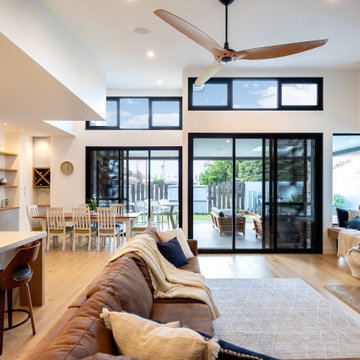
Inspiration pour un grand salon ouvert avec un mur blanc, parquet clair, une cheminée ribbon, un manteau de cheminée en brique, un téléviseur fixé au mur, un sol marron, une salle de réception et un mur en parement de brique.
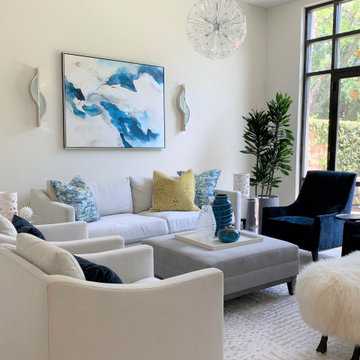
Clients who enlisted my services two years ago found a home they loved, but wanted to make sure that the newly acquired furniture would fit the space. They called on K Two Designs to work in the existing furniture as well as add new pieces. The whole house was given a fresh coat of white paint, and draperies and rugs were added to warm and soften the spaces.

Idées déco pour un grand salon mansardé ou avec mezzanine classique avec une salle de réception, un mur blanc, un sol en bois brun, une cheminée standard, un manteau de cheminée en brique, un téléviseur d'angle, un sol marron, poutres apparentes et un mur en parement de brique.

Cette photo montre un salon chic en bois de taille moyenne et fermé avec un mur gris, un sol en bois brun, un téléviseur indépendant, un sol beige, un mur en parement de brique, une salle de réception et poutres apparentes.
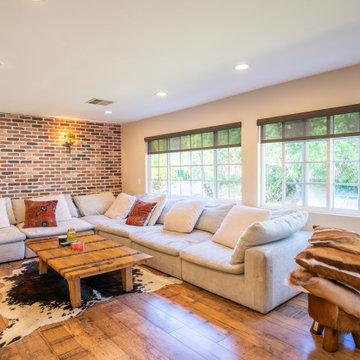
We tore down walls between the living room and kitchen to create an open concept floor plan. Additionally, we added real red bricks to add texture and character to the living room. The wide windows let light travel freely between both spaces, creating a warm and cozy vibe.
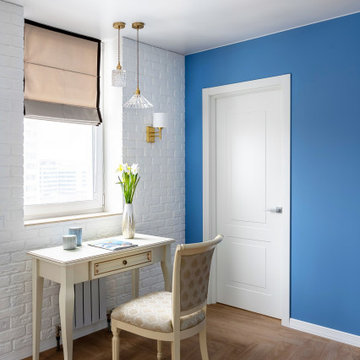
Объединенная кухня гостиная с яркими стенами и авторскими рисунками, большая обеденная зона и огромный диван.
Все в этой комнате предназначено для сбора гостей и наслаждением жизнью и общением.

Experience the tranquil allure of an upscale loft living room, a creation by Arsight, nestled within Chelsea, New York. The expansive, airy ambiance is accentuated by high ceilings and bordered by graceful sliding doors. A modern edge is introduced by a stark white palette, contrasted beautifully with carefully chosen furniture and powerful art. The space is grounded by the rich, unique texture of reclaimed flooring, embodying the essence of contemporary living room design, a blend of style, luxury, and comfort.

This modern-traditional living room captivates with its unique blend of ambiance and style, further elevated by its breathtaking view. The harmonious fusion of modern and traditional elements creates a visually appealing space, while the carefully curated design elements enhance the overall aesthetic. With a focus on both comfort and sophistication, this living room becomes a haven of captivating ambiance, inviting inhabitants to relax and enjoy the stunning surroundings through expansive windows or doors.

Inspiration pour un salon traditionnel ouvert avec une salle de réception, un mur blanc, parquet clair, une cheminée standard, un manteau de cheminée en pierre de parement, aucun téléviseur, un sol marron, un plafond voûté, un plafond en bois et un mur en parement de brique.

Idées déco pour un petit salon moderne ouvert avec une salle de réception, un mur blanc, un sol en carrelage de céramique, aucune cheminée, un téléviseur encastré, un sol gris, un mur en parement de brique et un plafond en lambris de bois.
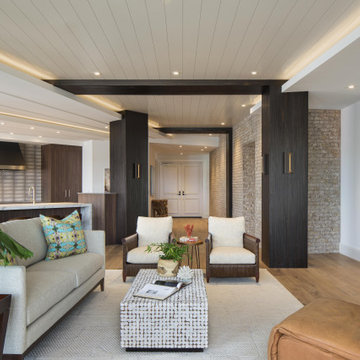
PHOTOS BY LORI HAMILTON PHOTOGRAPHY
Exemple d'un grand salon tendance ouvert avec une salle de réception, un mur blanc, un sol en bois brun, aucun téléviseur, un sol marron et un mur en parement de brique.
Exemple d'un grand salon tendance ouvert avec une salle de réception, un mur blanc, un sol en bois brun, aucun téléviseur, un sol marron et un mur en parement de brique.
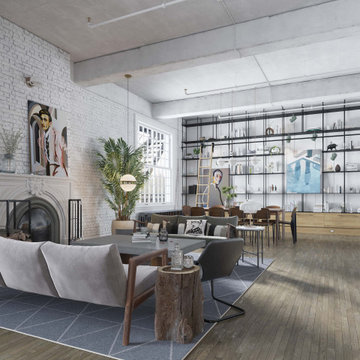
This trendy Chelsea, New York, apartment invites you in with a sophisticated living room, an artistic work of Arsight. At its core is custom shelving, meticulously arrayed with carefully selected accessories. The charm of Scandinavian chairs stands in delightful contrast to the rustic appeal of the exposed brick wall and ceiling. A pendant light brings the white, luxurious atmosphere and oak flooring into stark relief. Admire the metal art, which harmoniously integrates with the cozy fireplace, plush rug, and high-end furniture, which includes a sofa and a library ladder leading to an intriguing living room mirror.

Réalisation d'un grand salon mansardé ou avec mezzanine tradition avec une salle de réception, un mur blanc, un sol en bois brun, une cheminée standard, un manteau de cheminée en brique, un téléviseur d'angle, un sol marron, poutres apparentes et un mur en parement de brique.

天井の素材と高さの変化が、場に動きを作っています。ルーバーに間接照明を仕込んだリノベーションです。グレー・ブラウン・ブラックの色彩の配分構成が特徴的です。
Idée de décoration pour un grand salon chalet ouvert avec une salle de réception, un mur gris, un sol en bois brun, aucune cheminée, un téléviseur fixé au mur, un sol marron et un mur en parement de brique.
Idée de décoration pour un grand salon chalet ouvert avec une salle de réception, un mur gris, un sol en bois brun, aucune cheminée, un téléviseur fixé au mur, un sol marron et un mur en parement de brique.
Idées déco de salons avec une salle de réception et un mur en parement de brique
1