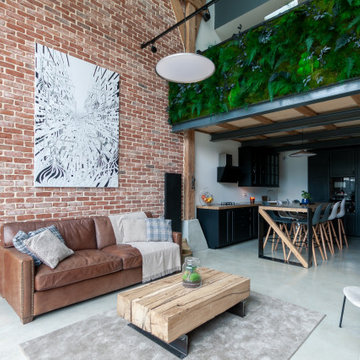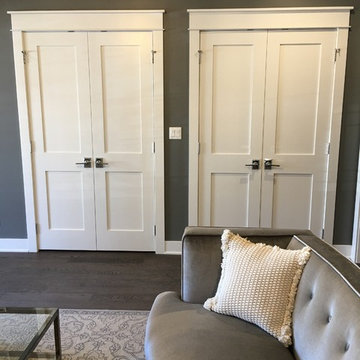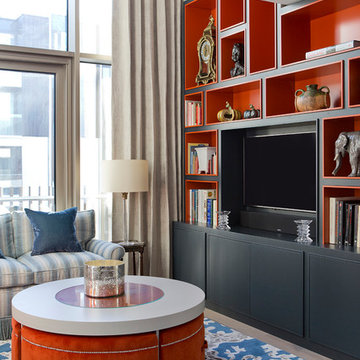Idées déco de salons avec un mur rouge et un mur jaune
Trier par :
Budget
Trier par:Populaires du jour
1 - 20 sur 13 419 photos
1 sur 3
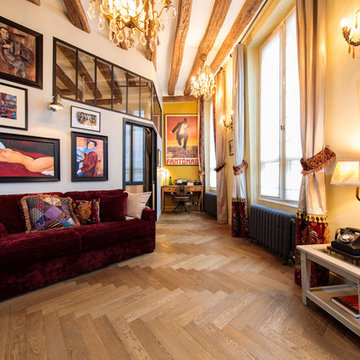
Romain Guédé pour Emois & Bois
Aménagement d'un salon industriel de taille moyenne avec un sol en bois brun, un sol marron, un mur jaune et éclairage.
Aménagement d'un salon industriel de taille moyenne avec un sol en bois brun, un sol marron, un mur jaune et éclairage.
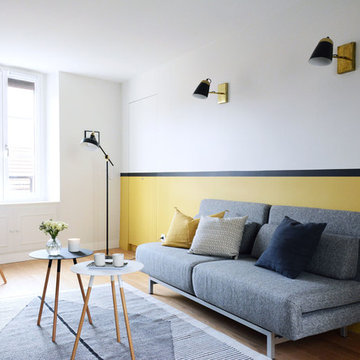
Cet appartement vétuste avait besoin d’une transformation radicale ! Sols, murs et plafonds étaient abîmés et plus du tout d’équerre, quant à la déco, elle était plus que vintage avec ses papiers peints et peintures défraîchis. Tout a été revu intégralement : le plan, les matériaux et équipements et le style. Le résultat est spectaculaire. Des menuiseries sur mesure dans l’entrée, la cuisine et la pièce à vivre ont permis d’intégrer beaucoup de rangements en optimisant chaque centimètre carré.
Joanna Zielinska
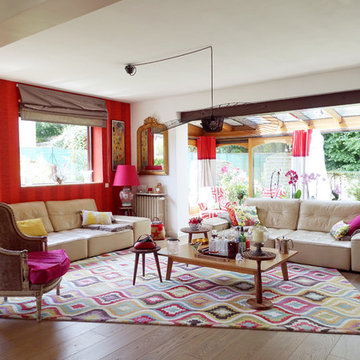
Cette image montre un salon bohème avec un bar de salon, un mur rouge, un sol en bois brun, un sol marron et éclairage.
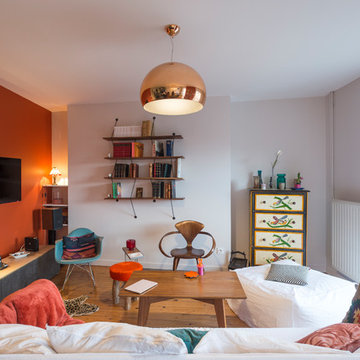
Sandrine Rivière
Cette image montre un grand salon design ouvert avec une salle de réception, un sol en bois brun, aucune cheminée, un téléviseur fixé au mur, un mur rouge et un sol marron.
Cette image montre un grand salon design ouvert avec une salle de réception, un sol en bois brun, aucune cheminée, un téléviseur fixé au mur, un mur rouge et un sol marron.
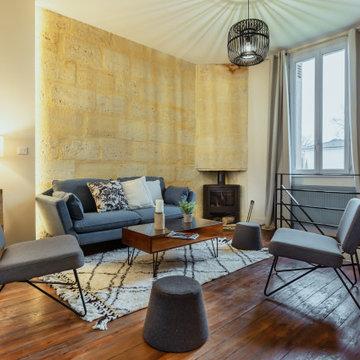
Aménagement d'un séjour dans une maison ancienne.
Inspiration pour un grand salon méditerranéen ouvert avec un mur jaune, parquet foncé, aucune cheminée, aucun téléviseur et un sol marron.
Inspiration pour un grand salon méditerranéen ouvert avec un mur jaune, parquet foncé, aucune cheminée, aucun téléviseur et un sol marron.
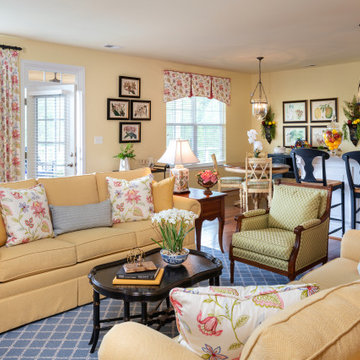
This cozy and inviting Family room is comfortable and more importantly functional. Any guest will feel comfortable and have access to any table for their drinks. Functional design is so important yet beautiful. The calming cream colored walls make everything else bounce perfectly in colors making a soothing and welcoming space. The seating is quality made to sit comfortably. The custom window treatments open up these large windows for beautiful views. Keeps this space airy and open. Lighting is equally balanced also giving enough lighting needed, yet pretty. The mixing of patterned fabrics along with the rug show you it can be done in keeping a good balance.
This Family room is warm, cozy, and so pretty!
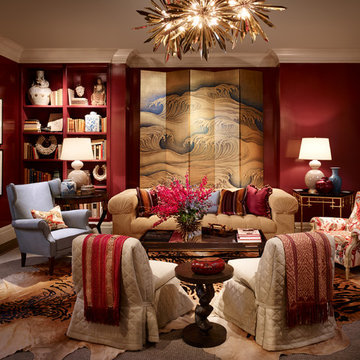
Tom Stringer of Tom Stringer Design Partners designed the beautiful Living Room for the 2014 DreamHome, featuring furniture and accessories from Baker Knapps & Tubbs, Benjamin Moore, CAI Designs, Dessin Fournir Companies, Donghia, Inc., Edelman Leather, Holly Hunt, John Rosselli & Associates, LALIQUE, Mike Bell, Inc. & Westwater Patterson, Remains Lighting, Richard Norton Gallery, LLC, Samuel & Sons Passementerie, Schumacher/Patterson, Flynn & Martin, and Watson Smith Carpet – Rugs – Hard Surfaces.
Other resources: Tom Stringer’s Personal Collection.
Explore the Living Room further here: http://bit.ly/1m2qKKK

This historic room has been brought back to life! The room was designed to capitalize on the wonderful architectural features. The signature use of French and English antiques with a captivating over mantel mirror draws the eye into this cozy space yet remains, elegant, timeless and fresh

Brazilian Teak Smooth 3 1/4" wide solid hardwood, featuring varying golden-brown tones and a smooth finish
Constructed of solid Brazilian Teak, otherwise known as Cumaru, with a Janka Hardness Rating of 3540 (one of the hardest woods in the industry), expertly kiln dried and sealed to achieve equilibrium moisture content, and pre-finished with 9 coats of UV Cured Polyurethane for wear protection and scratch resistance
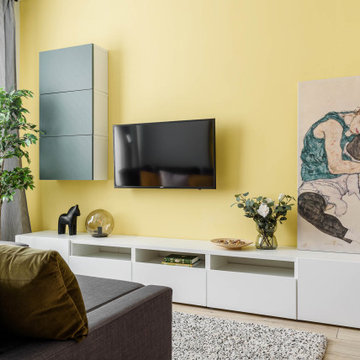
Aménagement d'un salon contemporain avec un mur jaune, parquet clair, un téléviseur fixé au mur et un sol beige.

Светлая классическая кухня-гостиная, располагающая к отдыху и встрече гостей. Арочный проем придает пространству интерес и парадность, теплый желтый цвет обоев - уюта, цветочный рисунок уводит от каменных джунглей в загородные сады и покой.

Cette image montre un salon design avec un mur jaune, parquet foncé et un sol marron.

Asta Homes
Great Falls, VA 22066
Idée de décoration pour un salon victorien fermé avec une salle de réception, un mur jaune, une cheminée standard, aucun téléviseur et un sol blanc.
Idée de décoration pour un salon victorien fermé avec une salle de réception, un mur jaune, une cheminée standard, aucun téléviseur et un sol blanc.

Rett Peek
Réalisation d'un salon bohème de taille moyenne et fermé avec un mur jaune, un manteau de cheminée en carrelage, un sol en bois brun, une cheminée standard et un sol marron.
Réalisation d'un salon bohème de taille moyenne et fermé avec un mur jaune, un manteau de cheminée en carrelage, un sol en bois brun, une cheminée standard et un sol marron.

This project is the rebuild of a classic Craftsman bungalow that had been destroyed in a fire. Throughout the design process we balanced the creation of a house that would feel like a true home, to replace the one that had been lost, while managing a budget with challenges from the insurance company, and navigating through a complex approval process.
Photography by Phil Bond and Artisan Home Builders.
Tiles by Motawai Tileworks.
https://saikleyarchitects.com/portfolio/craftsman-rebuild/
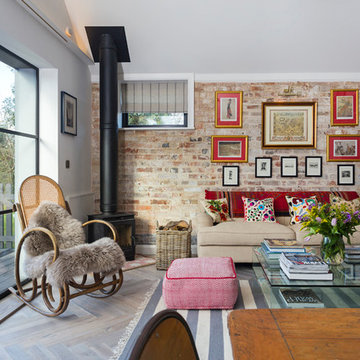
Richard Gadsby Photography
Idées déco pour un salon éclectique ouvert avec un mur rouge, parquet clair, un poêle à bois, un manteau de cheminée en métal et un sol beige.
Idées déco pour un salon éclectique ouvert avec un mur rouge, parquet clair, un poêle à bois, un manteau de cheminée en métal et un sol beige.

Large kitchen/living room open space
Shaker style kitchen with concrete worktop made onsite
Crafted tape, bookshelves and radiator with copper pipes
Inspiration pour un grand salon urbain avec un mur rouge, un sol en bois brun et un sol marron.
Inspiration pour un grand salon urbain avec un mur rouge, un sol en bois brun et un sol marron.
Idées déco de salons avec un mur rouge et un mur jaune
1
