Idées déco de salons avec un téléviseur d'angle et un sol beige
Trier par :
Budget
Trier par:Populaires du jour
1 - 20 sur 209 photos
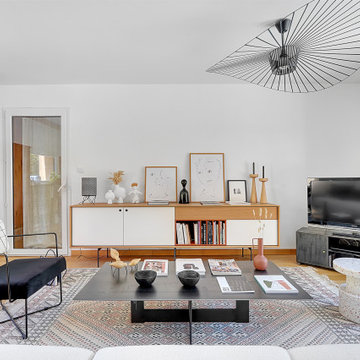
Cette photo montre un salon tendance avec un mur blanc, parquet clair, un téléviseur d'angle et un sol beige.

Family living room. Styled in club-style, wave curtains in Danish wool grey fabric, 50's style wall and floorlamps, and vintage armchair in maroon.
Exemple d'un grand salon gris et blanc tendance fermé avec un mur gris, parquet clair, une cheminée standard, un manteau de cheminée en métal, un téléviseur d'angle, un sol beige, du lambris et éclairage.
Exemple d'un grand salon gris et blanc tendance fermé avec un mur gris, parquet clair, une cheminée standard, un manteau de cheminée en métal, un téléviseur d'angle, un sol beige, du lambris et éclairage.

Angles of country contemporary living room. Functional for a family with lots of animals. Rich leather sofas balanced with country scheme wallpaper and paint for neutral calm balance.

Inspiration pour un petit salon en bois ouvert avec un mur blanc, un sol en carrelage de porcelaine, un téléviseur d'angle et un sol beige.
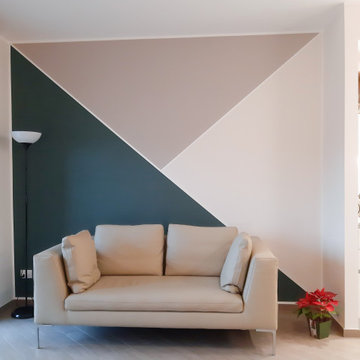
Exemple d'un salon tendance de taille moyenne et ouvert avec un mur multicolore, un sol en carrelage de porcelaine, un téléviseur d'angle et un sol beige.

This small Victorian living room has been transformed into a modern olive-green oasis!
Idée de décoration pour un salon vintage de taille moyenne et fermé avec une salle de réception, un mur vert, un sol en bois brun, une cheminée standard, un manteau de cheminée en métal, un téléviseur d'angle et un sol beige.
Idée de décoration pour un salon vintage de taille moyenne et fermé avec une salle de réception, un mur vert, un sol en bois brun, une cheminée standard, un manteau de cheminée en métal, un téléviseur d'angle et un sol beige.

The brief for this project involved a full house renovation, and extension to reconfigure the ground floor layout. To maximise the untapped potential and make the most out of the existing space for a busy family home.
When we spoke with the homeowner about their project, it was clear that for them, this wasn’t just about a renovation or extension. It was about creating a home that really worked for them and their lifestyle. We built in plenty of storage, a large dining area so they could entertain family and friends easily. And instead of treating each space as a box with no connections between them, we designed a space to create a seamless flow throughout.
A complete refurbishment and interior design project, for this bold and brave colourful client. The kitchen was designed and all finishes were specified to create a warm modern take on a classic kitchen. Layered lighting was used in all the rooms to create a moody atmosphere. We designed fitted seating in the dining area and bespoke joinery to complete the look. We created a light filled dining space extension full of personality, with black glazing to connect to the garden and outdoor living.
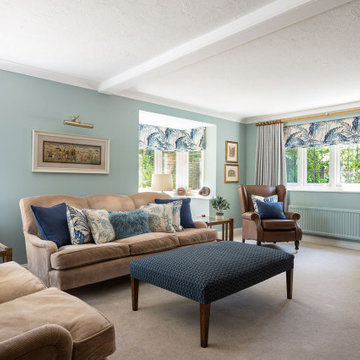
Inspiration pour un salon traditionnel de taille moyenne et fermé avec une salle de réception, un mur bleu, moquette, un poêle à bois, un manteau de cheminée en brique, un téléviseur d'angle et un sol beige.
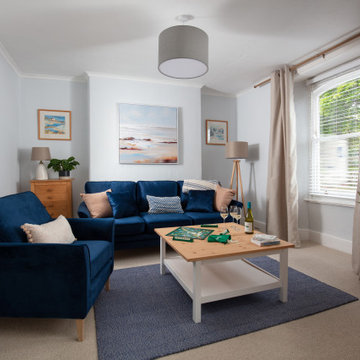
Interior styling without incurring a huge spend and on a limited time frame; working from a holiday home audit for Fixer Management on how to improve profitability and occupancy at this two bedroom holiday let. Warren French dramatically improved the look and finish of this Victorian cottage by renewing all soft furnishings and installing artwork and accessories.
With the property now showing multiple bookings since its update in 2022, this is an example of how important the interior design is of a holiday home.
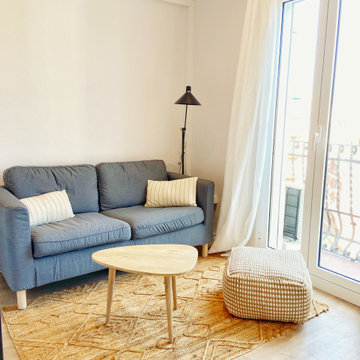
Salón de apartamento pequeño en Barcelona para piso en alquiler de temporada.
Idées déco pour un petit salon gris et blanc scandinave ouvert avec un mur blanc, sol en stratifié, un téléviseur d'angle et un sol beige.
Idées déco pour un petit salon gris et blanc scandinave ouvert avec un mur blanc, sol en stratifié, un téléviseur d'angle et un sol beige.
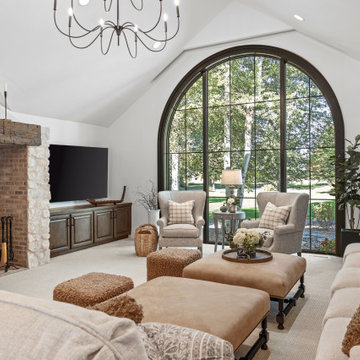
Living Room
Idée de décoration pour un grand salon ouvert avec un mur blanc, un sol en bois brun, un poêle à bois, un manteau de cheminée en brique, un téléviseur d'angle, un sol beige et un plafond voûté.
Idée de décoration pour un grand salon ouvert avec un mur blanc, un sol en bois brun, un poêle à bois, un manteau de cheminée en brique, un téléviseur d'angle, un sol beige et un plafond voûté.
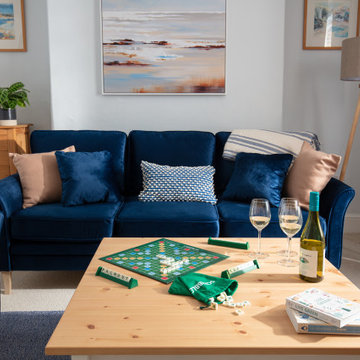
Interior styling without incurring a huge spend and on a limited time frame; working from a holiday home audit for Fixer Management on how to improve profitability and occupancy at this two bedroom holiday let. Warren French dramatically improved the look and finish of this Victorian cottage by renewing all soft furnishings and installing artwork and accessories.
With the property now showing multiple bookings since its update in 2022, this is an example of how important the interior design is of a holiday home.

Our client was an avid reader and memorabilia collector. It was important for there to be an area to showcase all of these items for all to see.
Having access to cozy corners to read and relax in was also important
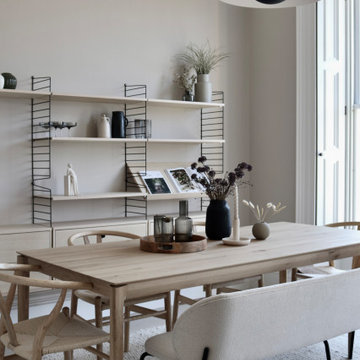
A soft and inviting colour scheme seamlessly intertwined with bold and artistic shapes defines the essence of this project. Drawing inspiration from Scandinavian design, the space showcases an elegant ashy hardwood floor and an abundance of tactile textures, creating a harmonious and visually captivating environment.
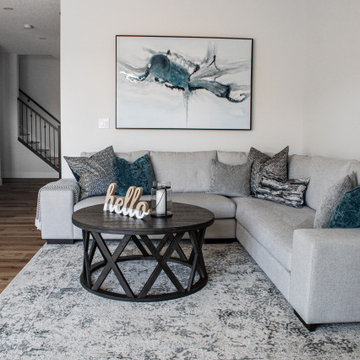
Exemple d'un salon tendance de taille moyenne et ouvert avec un mur blanc, un sol en vinyl, un téléviseur d'angle et un sol beige.
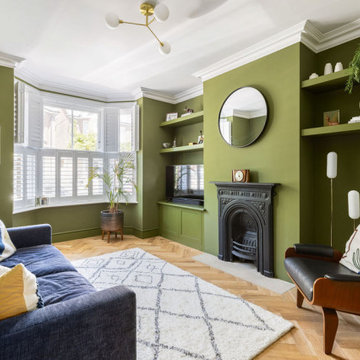
This small Victorian living room has been transformed into a modern olive-green oasis!
Réalisation d'un salon vintage de taille moyenne et fermé avec une salle de réception, un mur vert, un sol en bois brun, une cheminée standard, un manteau de cheminée en métal, un téléviseur d'angle et un sol beige.
Réalisation d'un salon vintage de taille moyenne et fermé avec une salle de réception, un mur vert, un sol en bois brun, une cheminée standard, un manteau de cheminée en métal, un téléviseur d'angle et un sol beige.
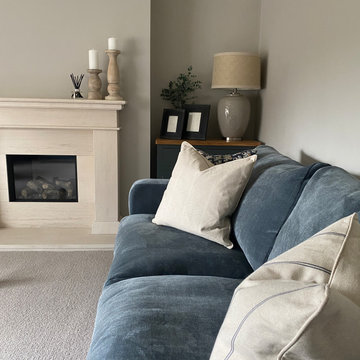
A cosy, calm and tranquil Living Room designed within a family home in the heart of Horsforth, Leeds.
Inspiration pour un salon design de taille moyenne et fermé avec une salle de réception, un mur beige, moquette, une cheminée standard, un manteau de cheminée en pierre, un téléviseur d'angle et un sol beige.
Inspiration pour un salon design de taille moyenne et fermé avec une salle de réception, un mur beige, moquette, une cheminée standard, un manteau de cheminée en pierre, un téléviseur d'angle et un sol beige.

Little River Cabin AirBnb
Cette image montre un salon mansardé ou avec mezzanine vintage en bois de taille moyenne avec un mur beige, un sol en contreplaqué, un poêle à bois, un téléviseur d'angle, un sol beige et poutres apparentes.
Cette image montre un salon mansardé ou avec mezzanine vintage en bois de taille moyenne avec un mur beige, un sol en contreplaqué, un poêle à bois, un téléviseur d'angle, un sol beige et poutres apparentes.
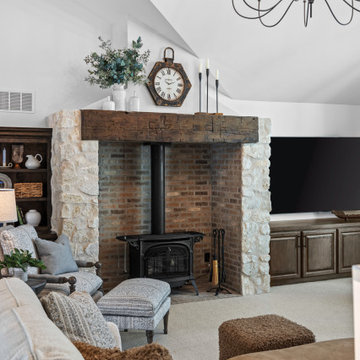
Living Room Fireplace
Réalisation d'un grand salon ouvert avec un mur blanc, moquette, un poêle à bois, un manteau de cheminée en brique, un téléviseur d'angle, un sol beige et un plafond voûté.
Réalisation d'un grand salon ouvert avec un mur blanc, moquette, un poêle à bois, un manteau de cheminée en brique, un téléviseur d'angle, un sol beige et un plafond voûté.
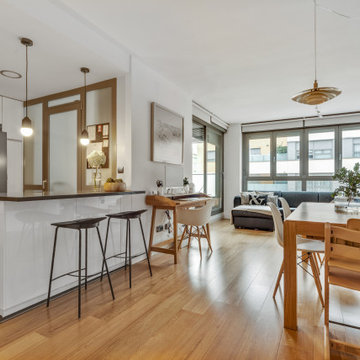
En este proyecto se abrió la cocina al área de día y se modificó el vestíbulo logrando un lugar mucho más grande y luminoso.
Idée de décoration pour un salon nordique de taille moyenne et ouvert avec une bibliothèque ou un coin lecture, un mur gris, parquet clair, un téléviseur d'angle et un sol beige.
Idée de décoration pour un salon nordique de taille moyenne et ouvert avec une bibliothèque ou un coin lecture, un mur gris, parquet clair, un téléviseur d'angle et un sol beige.
Idées déco de salons avec un téléviseur d'angle et un sol beige
1