Idées déco de salons avec un téléviseur d'angle et un sol beige
Trier par :
Budget
Trier par:Populaires du jour
41 - 60 sur 210 photos
1 sur 3
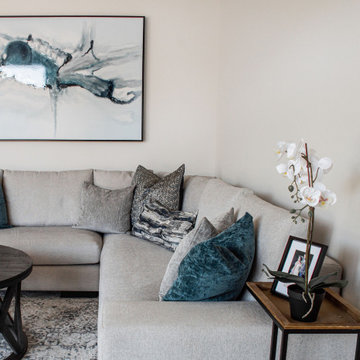
Aménagement d'un salon contemporain de taille moyenne et ouvert avec un mur blanc, un sol en vinyl, un téléviseur d'angle et un sol beige.
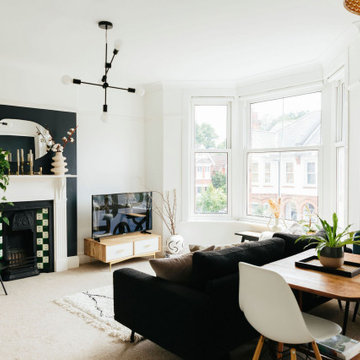
This stunning open-plan, living dinner has been transformed by our designer Zarah, from a plain beige space into a cosy monochrome modern oasis!
Idées déco pour un grand salon classique ouvert avec une salle de réception, un mur blanc, moquette, une cheminée standard, un manteau de cheminée en carrelage, un téléviseur d'angle et un sol beige.
Idées déco pour un grand salon classique ouvert avec une salle de réception, un mur blanc, moquette, une cheminée standard, un manteau de cheminée en carrelage, un téléviseur d'angle et un sol beige.
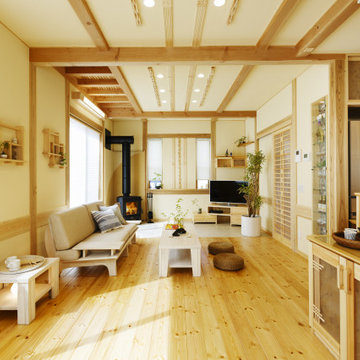
Exemple d'un salon asiatique ouvert avec un mur blanc, parquet clair, un poêle à bois, un téléviseur d'angle, un sol beige et poutres apparentes.
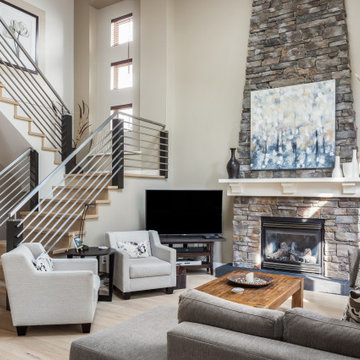
My House Design/Build Team | www.myhousedesignbuild.com | 604-694-6873 | iShot Photography
Cette image montre un salon traditionnel ouvert avec un mur beige, parquet clair, une cheminée standard, un manteau de cheminée en pierre de parement, un téléviseur d'angle et un sol beige.
Cette image montre un salon traditionnel ouvert avec un mur beige, parquet clair, une cheminée standard, un manteau de cheminée en pierre de parement, un téléviseur d'angle et un sol beige.
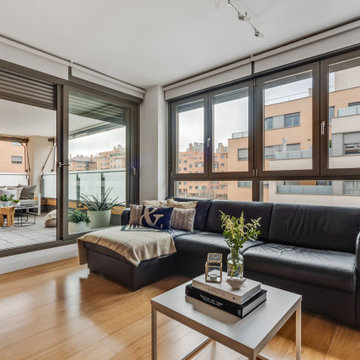
El salón conecta con la terraza, por ello en diferentes proporciones, se ha utilizado la misma gama cromática logrando así una unidad visual
Exemple d'un salon scandinave de taille moyenne et ouvert avec une bibliothèque ou un coin lecture, un mur gris, parquet clair, un téléviseur d'angle et un sol beige.
Exemple d'un salon scandinave de taille moyenne et ouvert avec une bibliothèque ou un coin lecture, un mur gris, parquet clair, un téléviseur d'angle et un sol beige.
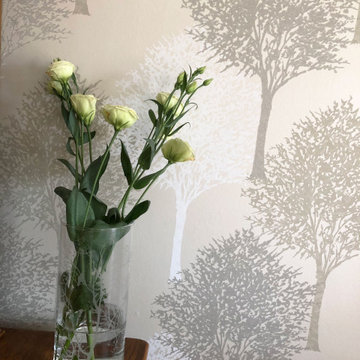
Bungalow living room, country contemporary angles. neutral palette. Earthy tones and textures. Dog bed and metallic oyster curtains.
Exemple d'un salon nature de taille moyenne et fermé avec un mur blanc, moquette, une cheminée standard, un manteau de cheminée en pierre, un téléviseur d'angle, un sol beige et du papier peint.
Exemple d'un salon nature de taille moyenne et fermé avec un mur blanc, moquette, une cheminée standard, un manteau de cheminée en pierre, un téléviseur d'angle, un sol beige et du papier peint.
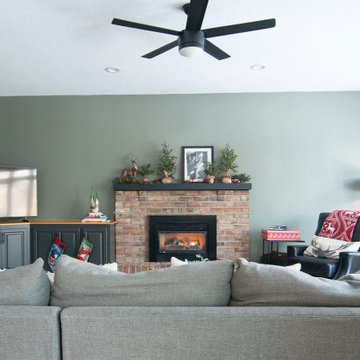
We did a quick refresh in the living room by painting the base cabinets to match the island. We kept the top the same as the trim since we wouldn't be changing that out anytime soon.
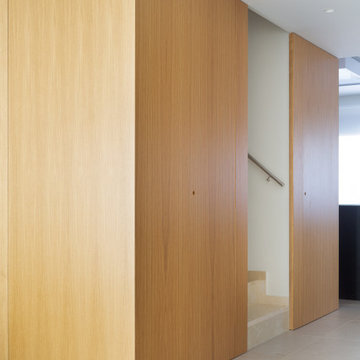
Aménagement d'un salon scandinave de taille moyenne et ouvert avec une bibliothèque ou un coin lecture, un mur blanc, un sol en carrelage de porcelaine, un téléviseur d'angle et un sol beige.
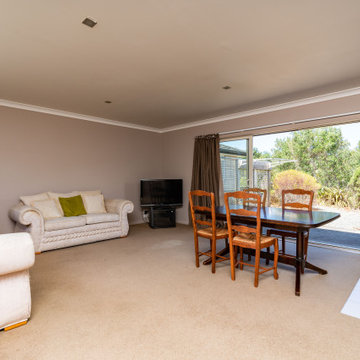
Lounge and kitchenette of separate 50m2 unit
Idée de décoration pour un salon design de taille moyenne et ouvert avec un mur beige, moquette, aucune cheminée, un téléviseur d'angle et un sol beige.
Idée de décoration pour un salon design de taille moyenne et ouvert avec un mur beige, moquette, aucune cheminée, un téléviseur d'angle et un sol beige.
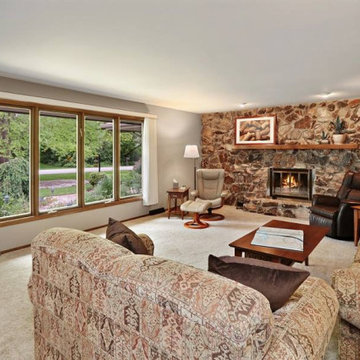
Inspiration pour un grand salon traditionnel fermé avec un mur beige, moquette, une cheminée standard, un manteau de cheminée en pierre, un téléviseur d'angle et un sol beige.
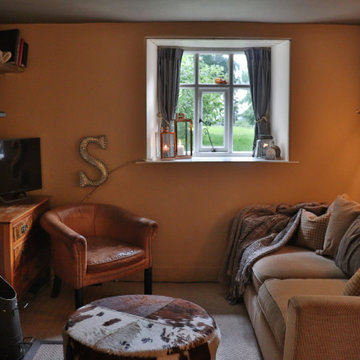
The room is widened utilising visual trickery. Existing furniture is re-used and new materials are natural and long lasting. This project was achieved with no electrical work required.
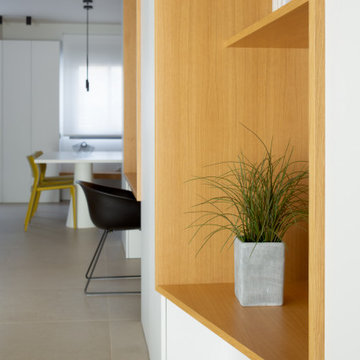
Cette image montre un salon nordique de taille moyenne et ouvert avec une bibliothèque ou un coin lecture, un mur blanc, un sol en carrelage de porcelaine, un téléviseur d'angle et un sol beige.
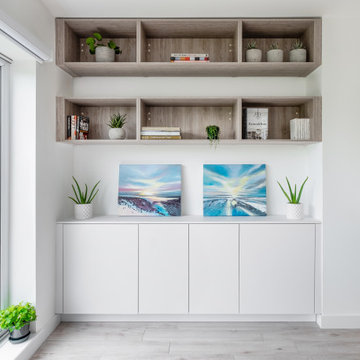
When they briefed us on this two-storey 110 m2 complete property renovation, our clients envisioned a clean and contemporary take on its 1960s framework with a warm and welcoming entrance foyer, open, bright and colourful entertaining spaces, and crisp and functional bathrooms.
The result is a spectacularly bright open space with southern lights seamlessly flowing across the lounge/dining and kitchen areas and unobstructed views of the wonderful natural surroundings of Pittville Park, beautifully landscaped gardens, and bright and beautiful interior spaces.

When she’s not on location for photo shoots or soaking in inspiration on her many travels, creative consultant, Michelle Adams, masterfully tackles her projects in the comfort of her quaint home in Michigan. Working with California Closets design consultant, Janice Fischer, Michelle set out to transform an underutilized room into a fresh and functional office that would keep her organized and motivated. Considering the space’s visible sight-line from most of the first floor, Michelle wanted a sleek system that would allow optimal storage, plenty of work space and an unobstructed view to outside.
Janice first addressed the room’s initial challenges, which included large windows spanning two of the three walls that were also low to floor where the system would be installed. Working closely with Michelle on an inventory of everything for the office, Janice realized that there were also items Michelle needed to store that were unique in size, such as portfolios. After their consultation, however, Janice proposed three, custom options to best suit the space and Michelle’s needs. To achieve a timeless, contemporary look, Janice used slab faces on the doors and drawers, no hardware and floated the portion of the system with the biggest sight-line that went under the window. Each option also included file drawers and covered shelving space for items Michelle did not want to have on constant display.
The completed system design features a chic, low profile and maximizes the room’s space for clean, open look. Simple and uncluttered, the system gives Michelle a place for not only her files, but also her oversized portfolios, supplies and fabric swatches, which are now right at her fingertips.
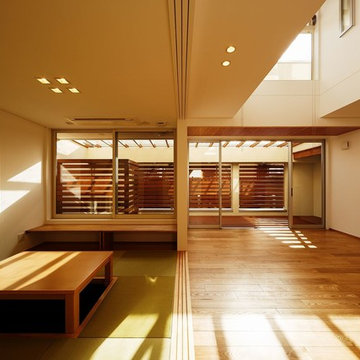
平面のみならず同時に断面を検討しておけば、隣地側からの目線をカットしながら効率良く光を室内に導入することが出来ます。LDKには一部が吹き抜けていて、その高窓からも明るさがダイレクトに入ってきます。大型テラス窓の先に屋根付きウッドデッキが有って段差が無いので、室内側と一体的な利用が出来るようになっています。
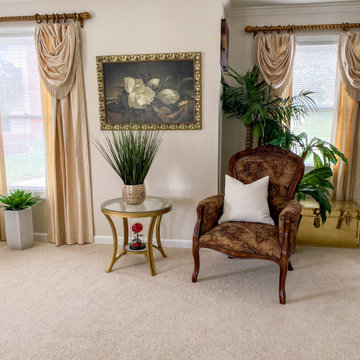
Aménagement d'un grand salon classique fermé avec un mur beige, moquette, un téléviseur d'angle et un sol beige.
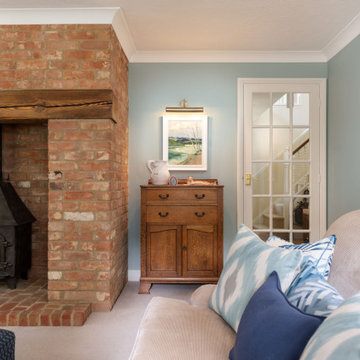
Cette photo montre un salon chic de taille moyenne et fermé avec une salle de réception, un mur bleu, moquette, un poêle à bois, un manteau de cheminée en brique, un téléviseur d'angle et un sol beige.
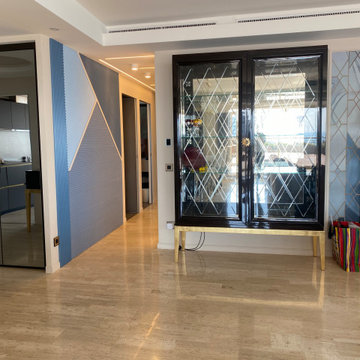
Réalisation d'un grand salon design avec une bibliothèque ou un coin lecture, un téléviseur d'angle, un sol beige et du papier peint.
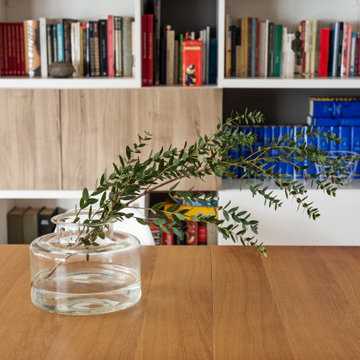
En este proyecto se abrió la cocina al área de día y se modificó el vestíbulo logrando un lugar mucho más grande y luminoso.
Idées déco pour un salon scandinave de taille moyenne et ouvert avec une bibliothèque ou un coin lecture, un mur gris, parquet clair, un téléviseur d'angle et un sol beige.
Idées déco pour un salon scandinave de taille moyenne et ouvert avec une bibliothèque ou un coin lecture, un mur gris, parquet clair, un téléviseur d'angle et un sol beige.
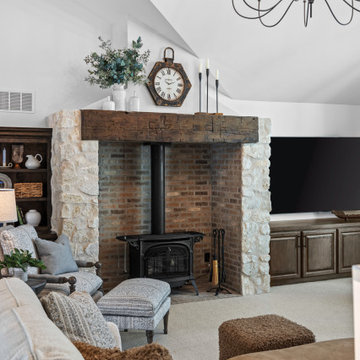
Living Room Fireplace
Réalisation d'un grand salon ouvert avec un mur blanc, moquette, un poêle à bois, un manteau de cheminée en brique, un téléviseur d'angle, un sol beige et un plafond voûté.
Réalisation d'un grand salon ouvert avec un mur blanc, moquette, un poêle à bois, un manteau de cheminée en brique, un téléviseur d'angle, un sol beige et un plafond voûté.
Idées déco de salons avec un téléviseur d'angle et un sol beige
3