Idées déco de salons avec un sol en bois brun et canapé noir
Trier par :
Budget
Trier par:Populaires du jour
21 - 40 sur 289 photos
1 sur 3

Interior Design:
Anne Norton
AND interior Design Studio
Berkeley, CA 94707
Idée de décoration pour un très grand salon design ouvert avec un mur vert, un sol en bois brun, une cheminée standard, un manteau de cheminée en pierre, aucun téléviseur, un sol marron et canapé noir.
Idée de décoration pour un très grand salon design ouvert avec un mur vert, un sol en bois brun, une cheminée standard, un manteau de cheminée en pierre, aucun téléviseur, un sol marron et canapé noir.
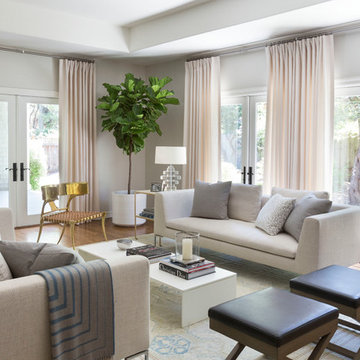
David Duncan Livingston
Aménagement d'un salon classique de taille moyenne avec une salle de réception, un mur blanc, un sol en bois brun et canapé noir.
Aménagement d'un salon classique de taille moyenne avec une salle de réception, un mur blanc, un sol en bois brun et canapé noir.
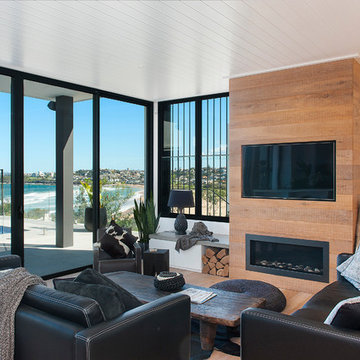
Exemple d'un salon tendance avec un mur blanc, un sol en bois brun, une cheminée ribbon, un manteau de cheminée en bois, un téléviseur fixé au mur et canapé noir.
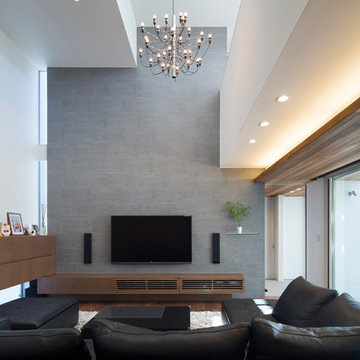
Freedom Architects Design
Aménagement d'un salon contemporain avec un mur multicolore, un sol en bois brun, un téléviseur fixé au mur et canapé noir.
Aménagement d'un salon contemporain avec un mur multicolore, un sol en bois brun, un téléviseur fixé au mur et canapé noir.
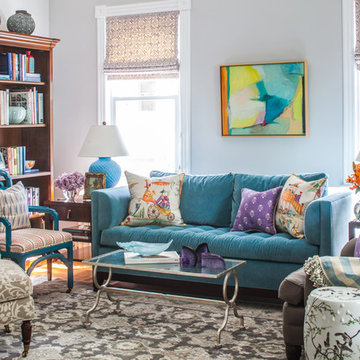
Turquoise gives lift to the gray palette. Pearson velvet sofa. Ralph Lauren lamps. Floor lamp from West Elm. Garden stools from Gumps. Slipper chair reupholstered in Stroheim fabric. Roman shades in hand-blocked Galbraith & Paul fabric. Clarence House Chinoiserie throw pillows. Purple printed throw pillows in C&C Milano fabric. Client's old Chinese-frame chair lacquered in turquoise to match sofa. End tables by Lexington. Art from Susan Calloway Fine Art in Washington, DC. Photo by Erik Kvalsvik
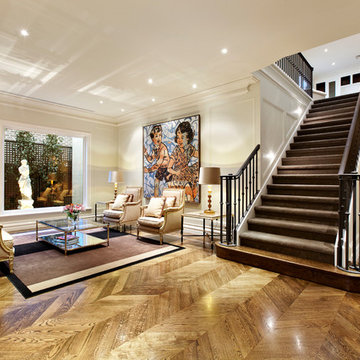
Idée de décoration pour un salon tradition de taille moyenne et ouvert avec une salle de réception, un mur blanc, un sol en bois brun, aucune cheminée, aucun téléviseur et canapé noir.

Familiy room incorporating use of different materials for the ceiling, walls and floor including timber paneling and feature lighting. Built in joinery for TV unit and window seat

Montse Garriga (Nuevo Estilo)
Idée de décoration pour un salon urbain de taille moyenne et fermé avec un mur blanc, un sol en bois brun, une salle de réception, aucune cheminée, un mur en pierre et canapé noir.
Idée de décoration pour un salon urbain de taille moyenne et fermé avec un mur blanc, un sol en bois brun, une salle de réception, aucune cheminée, un mur en pierre et canapé noir.
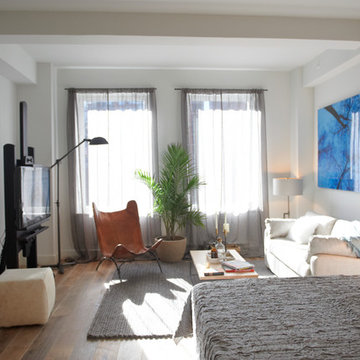
Living/ bedroom space
Inspiration pour un salon design de taille moyenne et ouvert avec une salle de réception, un mur blanc, un sol en bois brun et canapé noir.
Inspiration pour un salon design de taille moyenne et ouvert avec une salle de réception, un mur blanc, un sol en bois brun et canapé noir.
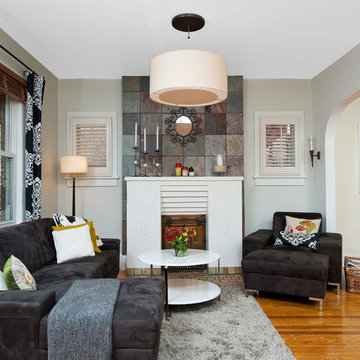
SOLD by HeatherTruhan.com, Live Urban Real Estate. Photo by Zachary Cornwell Photography
Cette image montre un salon minimaliste avec un mur beige, un sol en bois brun, une cheminée standard et canapé noir.
Cette image montre un salon minimaliste avec un mur beige, un sol en bois brun, une cheminée standard et canapé noir.
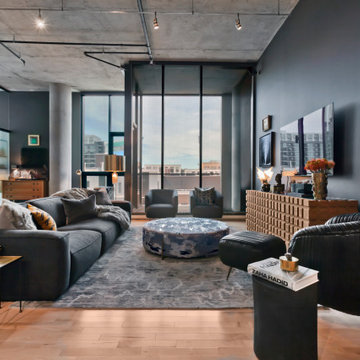
Modern Loft space in Minneapolis, Minnesota
Idée de décoration pour un salon design ouvert avec un mur noir, un sol en bois brun, aucune cheminée, un téléviseur fixé au mur, un sol marron et canapé noir.
Idée de décoration pour un salon design ouvert avec un mur noir, un sol en bois brun, aucune cheminée, un téléviseur fixé au mur, un sol marron et canapé noir.
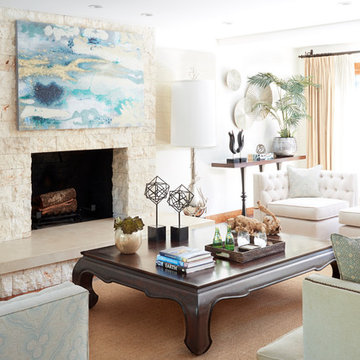
Réalisation d'un salon marin de taille moyenne et fermé avec un mur blanc, une cheminée standard, un manteau de cheminée en pierre, une salle de réception, un sol en bois brun, aucun téléviseur, un sol marron et canapé noir.
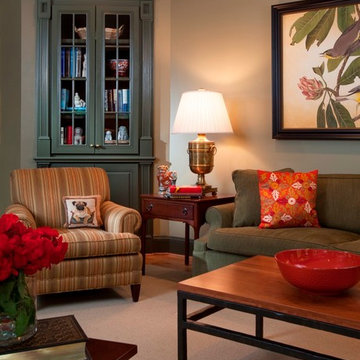
Beautiful corner cabinet replaced a dated and unused wet-bar, D. Randolph Foulds Photography
Exemple d'un grand salon chic ouvert avec une salle de réception, un mur vert, un sol en bois brun, une cheminée d'angle, un manteau de cheminée en bois, aucun téléviseur et canapé noir.
Exemple d'un grand salon chic ouvert avec une salle de réception, un mur vert, un sol en bois brun, une cheminée d'angle, un manteau de cheminée en bois, aucun téléviseur et canapé noir.
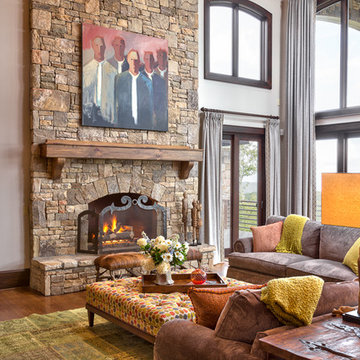
Kevin Meechan
Exemple d'un salon montagne de taille moyenne et ouvert avec un mur beige, un sol en bois brun, une cheminée standard, un manteau de cheminée en pierre et canapé noir.
Exemple d'un salon montagne de taille moyenne et ouvert avec un mur beige, un sol en bois brun, une cheminée standard, un manteau de cheminée en pierre et canapé noir.
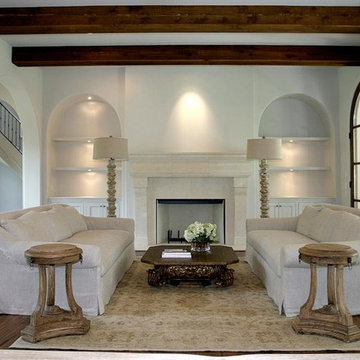
R&W Stone. Inc
Exemple d'un salon chic de taille moyenne et ouvert avec une salle de réception, un mur blanc, un sol en bois brun, une cheminée standard, un manteau de cheminée en béton, aucun téléviseur, un sol marron et canapé noir.
Exemple d'un salon chic de taille moyenne et ouvert avec une salle de réception, un mur blanc, un sol en bois brun, une cheminée standard, un manteau de cheminée en béton, aucun téléviseur, un sol marron et canapé noir.
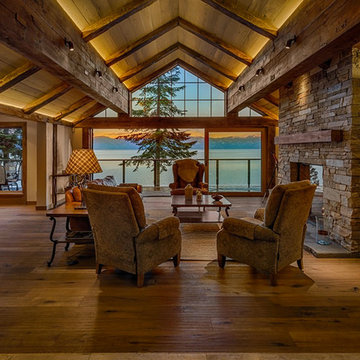
Reclaimed oak-wrapped structural members communicate with the existing home’s material pallet while monolithic stone elements lend much-needed vertical relief and visual texture within this stunning yet simply elegant great room. Photo by Vance Fox
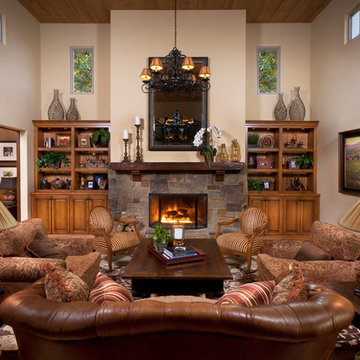
Martin King
Aménagement d'un salon classique de taille moyenne et ouvert avec une cheminée standard, un manteau de cheminée en pierre, un mur beige, un sol en bois brun, aucun téléviseur, un sol marron et canapé noir.
Aménagement d'un salon classique de taille moyenne et ouvert avec une cheminée standard, un manteau de cheminée en pierre, un mur beige, un sol en bois brun, aucun téléviseur, un sol marron et canapé noir.
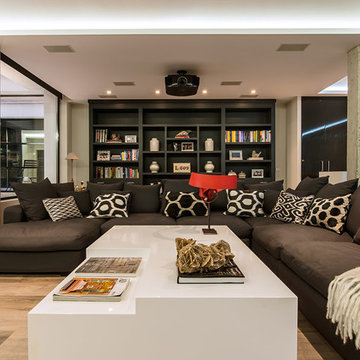
© Adolfo Gosálvez Photography
Cette image montre un grand salon design ouvert avec une salle de réception, un mur gris, un sol en bois brun, aucune cheminée et canapé noir.
Cette image montre un grand salon design ouvert avec une salle de réception, un mur gris, un sol en bois brun, aucune cheminée et canapé noir.
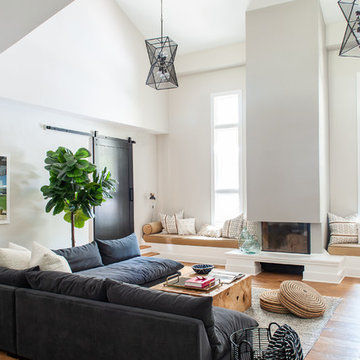
Ruby and Peach Photography
Aménagement d'un salon contemporain avec un mur blanc, un sol en bois brun, une cheminée standard, un sol marron et canapé noir.
Aménagement d'un salon contemporain avec un mur blanc, un sol en bois brun, une cheminée standard, un sol marron et canapé noir.
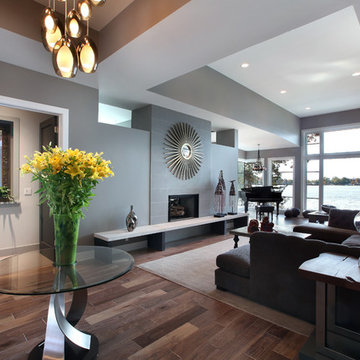
The Hasserton is a sleek take on the waterfront home. This multi-level design exudes modern chic as well as the comfort of a family cottage. The sprawling main floor footprint offers homeowners areas to lounge, a spacious kitchen, a formal dining room, access to outdoor living, and a luxurious master bedroom suite. The upper level features two additional bedrooms and a loft, while the lower level is the entertainment center of the home. A curved beverage bar sits adjacent to comfortable sitting areas. A guest bedroom and exercise facility are also located on this floor.
Idées déco de salons avec un sol en bois brun et canapé noir
2