Idées déco de salons beiges et blancs avec différents habillages de murs
Trier par :
Budget
Trier par:Populaires du jour
61 - 80 sur 387 photos
1 sur 3
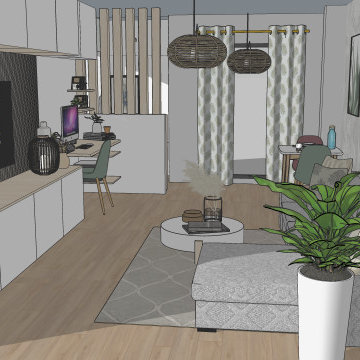
Création de meuble sur mesure, création d'un claustra pour laisser délimiter l'entrée et le séjour et pour laisser passer la lumière. Création d'un coin bureau dans le salon
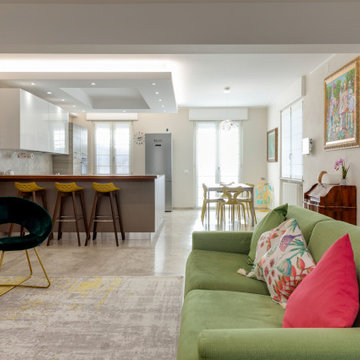
Ristrutturazione completa villetta indipendente di 180mq
Idées déco pour un grand salon beige et blanc moderne ouvert avec un bar de salon, un mur blanc, un sol en carrelage de porcelaine, aucune cheminée, un téléviseur fixé au mur, un sol gris et un plafond décaissé.
Idées déco pour un grand salon beige et blanc moderne ouvert avec un bar de salon, un mur blanc, un sol en carrelage de porcelaine, aucune cheminée, un téléviseur fixé au mur, un sol gris et un plafond décaissé.
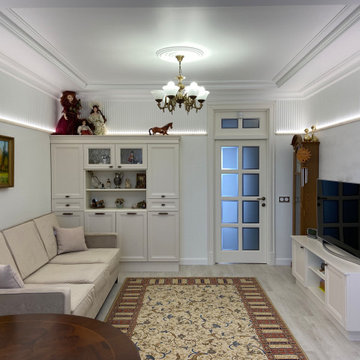
Inspiration pour un salon beige et blanc traditionnel de taille moyenne avec un mur beige, sol en stratifié, un téléviseur encastré, un sol beige, un plafond décaissé, du lambris et éclairage.
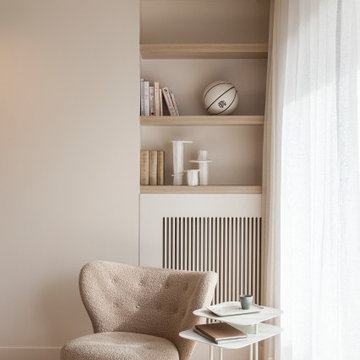
Photo : BCDF Studio
Inspiration pour un salon beige et blanc design en bois de taille moyenne et ouvert avec un mur beige, parquet clair, aucune cheminée, aucun téléviseur et un sol beige.
Inspiration pour un salon beige et blanc design en bois de taille moyenne et ouvert avec un mur beige, parquet clair, aucune cheminée, aucun téléviseur et un sol beige.
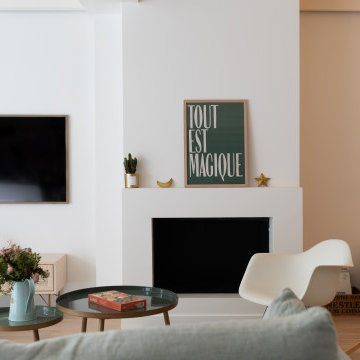
Dans le salon, nous avons dessiné la cheminée avec des traits plus modernes, plus épurés. Nous avons mis un parquet massif clair pour remplacer du travertin et la pierre bordelaise a été conservée.
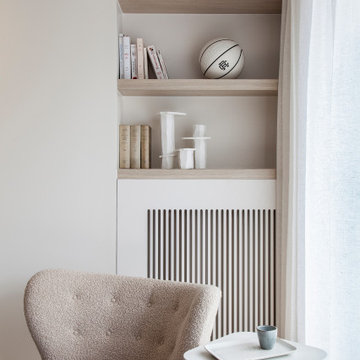
Photo : BCDF Studio
Cette photo montre un salon beige et blanc tendance en bois de taille moyenne et ouvert avec un mur beige, parquet clair, aucune cheminée, aucun téléviseur et un sol beige.
Cette photo montre un salon beige et blanc tendance en bois de taille moyenne et ouvert avec un mur beige, parquet clair, aucune cheminée, aucun téléviseur et un sol beige.
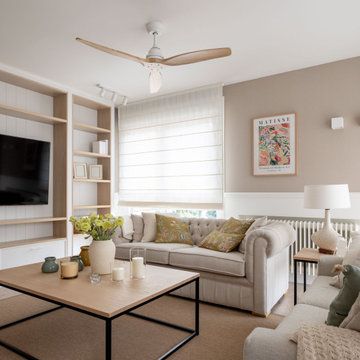
Idées déco pour un salon beige et blanc classique de taille moyenne et ouvert avec une salle de réception, un mur beige, sol en stratifié, aucune cheminée, un téléviseur fixé au mur, un sol beige et du papier peint.
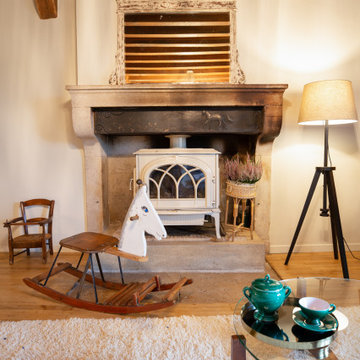
Papier peint LGS
Cette photo montre un grand salon beige et blanc nature fermé avec une bibliothèque ou un coin lecture, un mur multicolore, parquet clair, une cheminée standard, un manteau de cheminée en pierre, aucun téléviseur, un sol marron, un plafond en bois et du papier peint.
Cette photo montre un grand salon beige et blanc nature fermé avec une bibliothèque ou un coin lecture, un mur multicolore, parquet clair, une cheminée standard, un manteau de cheminée en pierre, aucun téléviseur, un sol marron, un plafond en bois et du papier peint.
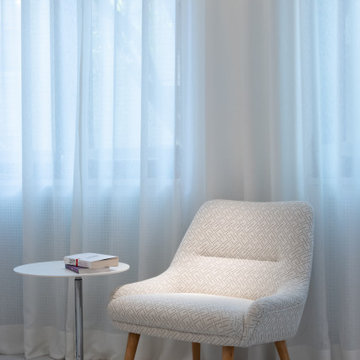
Restauriertes Erbstück.
Idée de décoration pour un petit salon beige et blanc vintage ouvert avec un mur beige, parquet clair, un téléviseur, un sol blanc, différents designs de plafond et différents habillages de murs.
Idée de décoration pour un petit salon beige et blanc vintage ouvert avec un mur beige, parquet clair, un téléviseur, un sol blanc, différents designs de plafond et différents habillages de murs.
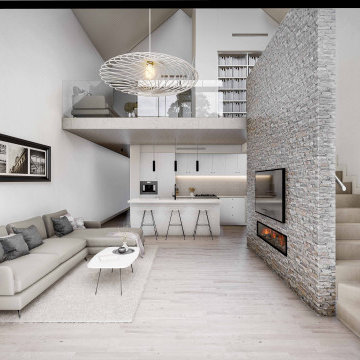
The paired back tonality gives a warm and inviting feel, enhancing the harmony with the architectural form.
– DGK Architects
Exemple d'un salon beige et blanc scandinave ouvert et de taille moyenne avec une salle de réception, un mur beige, un sol en carrelage de porcelaine, une cheminée ribbon, un manteau de cheminée en pierre, un téléviseur fixé au mur, un sol gris et un mur en pierre.
Exemple d'un salon beige et blanc scandinave ouvert et de taille moyenne avec une salle de réception, un mur beige, un sol en carrelage de porcelaine, une cheminée ribbon, un manteau de cheminée en pierre, un téléviseur fixé au mur, un sol gris et un mur en pierre.
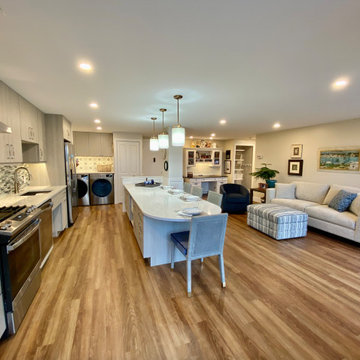
The new open plan living/dining room. The countertop that contains all the appliances is at standard height of 36". Although the sink has a recessed wheelchair accessible approach, maintaining the 36" counter height allows our client to stand and put dishes away in the cabinets above. The kitchen island is for dining and meal prep and is the "command central" of the apartment . Beneath the kitchen island are four drawers for the food pantry, a microwave, pots and pan drawers within easy reach to the cooktop and storage drawers. There is 48" between the kitchen island and the island to allow for easy wheelchair access, while full wheelchair turns are made easy on either end of the island. The living room leaves plenty of space for her wheelchair to join the sitting area while the ottoman in front of the sofa serves as a footrest or place to put things when a tray is placed on top of it. The ottoman pulls the room together with a multi color fabric much like a rug would do...we were not able to have a rug in the space due to space limitations as well as the need to keep an open path behind the dining chairs.
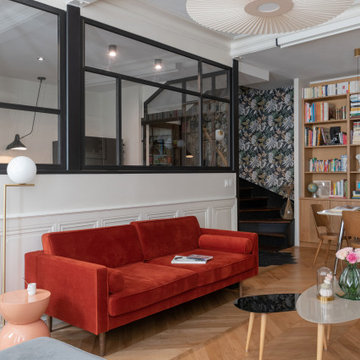
Un pièce de vie ouverte.
Conception : Sur Mesure - Lauranne Fulchiron
Crédits photos : Sabine Serrad
Réalisation d'un salon beige et blanc vintage de taille moyenne et ouvert avec une bibliothèque ou un coin lecture, un mur blanc, parquet clair, une cheminée standard, un manteau de cheminée en pierre, aucun téléviseur, un sol beige, poutres apparentes, boiseries et éclairage.
Réalisation d'un salon beige et blanc vintage de taille moyenne et ouvert avec une bibliothèque ou un coin lecture, un mur blanc, parquet clair, une cheminée standard, un manteau de cheminée en pierre, aucun téléviseur, un sol beige, poutres apparentes, boiseries et éclairage.
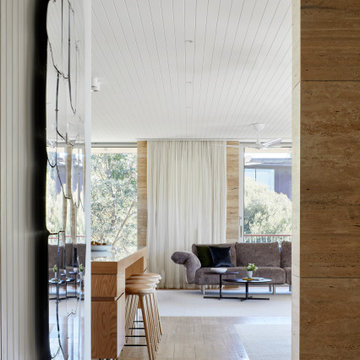
The arrangement of the family, kitchen and dining space is designed to be social, true to the modernist ethos. The open plan living, walls of custom joinery, fireplace, high overhead windows, and floor to ceiling glass sliders all pay respect to successful and appropriate techniques of modernity. Almost architectural natural linen sheer curtains and Japanese style sliding screens give control over privacy, light and views
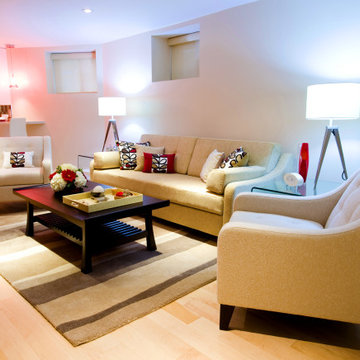
Bright and airy basement living space with a Japanese-inspired coffee table, custom upholstered furniture, and concealed entertainment unit. The space also has recessed lighting, suspended ceilings, and an open concept kitchen.
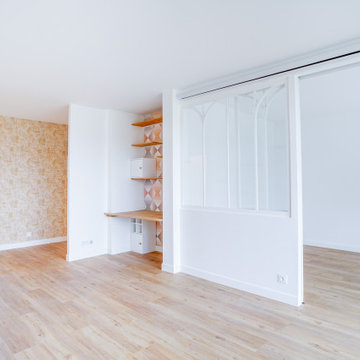
Cette image montre un salon beige et blanc ethnique de taille moyenne et ouvert avec un mur blanc, un sol en vinyl, aucune cheminée, un sol beige et du papier peint.
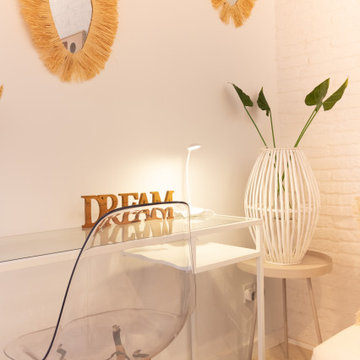
Idée de décoration pour un petit salon beige et blanc fermé avec un mur blanc, sol en stratifié, un téléviseur indépendant, un sol beige et un mur en parement de brique.
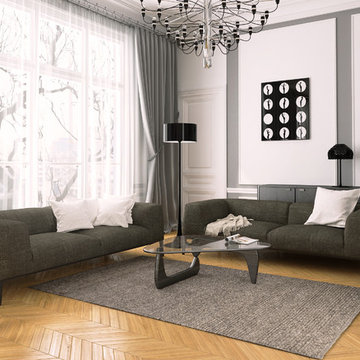
karine perez
http://www.karineperez.com
Aménagement et décoration de la partie salon dans les tons de gris réchauffé par le parquet point de Hongrie existant que nous avons rénové.
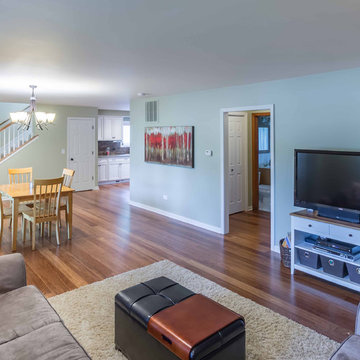
One Bedroom was removed to create a large Living and Dining space, directly off the entry. The Kitchen and Stair to the new second floor are open to the living spaces, as well.. The existing first floor Hall Bath and one Bedroom remain.
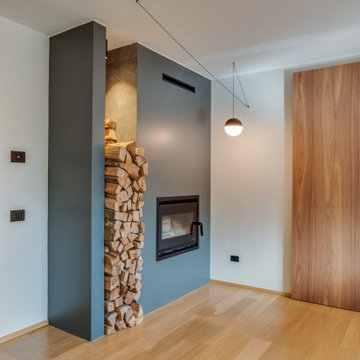
Ristrutturazione completa di una villa da 150mq
Aménagement d'un grand salon beige et blanc contemporain ouvert avec une salle de réception, un mur blanc, parquet clair, une cheminée ribbon, un manteau de cheminée en plâtre, aucun téléviseur, un sol beige, un plafond décaissé et du papier peint.
Aménagement d'un grand salon beige et blanc contemporain ouvert avec une salle de réception, un mur blanc, parquet clair, une cheminée ribbon, un manteau de cheminée en plâtre, aucun téléviseur, un sol beige, un plafond décaissé et du papier peint.
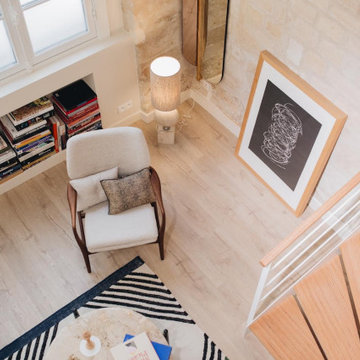
Création sur mesure d'un escalier en bois. le garde-corps est en métal. l'agencement du salon a également été réalisé par LB Concept.
Les portes fenêtres sont des créations sur mesure.
Idées déco de salons beiges et blancs avec différents habillages de murs
4