Idées déco de salons blancs avec un manteau de cheminée en pierre
Trier par :
Budget
Trier par:Populaires du jour
261 - 280 sur 12 403 photos
1 sur 3

Cette photo montre un très grand salon chic ouvert avec une salle de réception, un mur bleu, un sol en vinyl, une cheminée standard, un manteau de cheminée en pierre, aucun téléviseur, un sol marron, un plafond à caissons et du lambris.
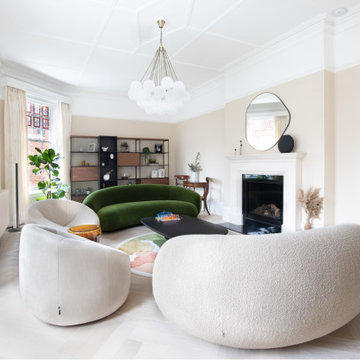
We transfored this formal living room from grey, cold and drab, to light, fresh and fun. using rounded furniture, a mix of textures and adding in pops of colour colours through art and accessories, we created a living room our client loves.

Réalisation d'un salon vintage de taille moyenne et ouvert avec un mur blanc, parquet clair, une cheminée standard, un manteau de cheminée en pierre, un téléviseur encastré et un plafond voûté.
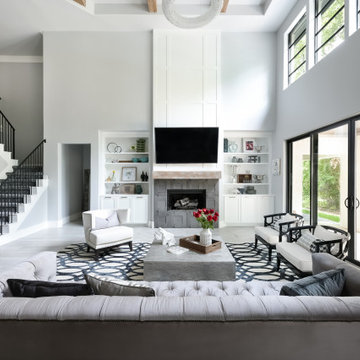
The great room was enlarged with a two-story ceiling, a full wall of large-scale sliding doors and windows that overlook the backyard pool. The fireplace surround was revitalized with Arto Brick’s buckle patterned tile in a charcoal hue. A 1700s reclaimed timber is repurposed as the mantel piece, another nod to the old vs. new aesthetic.
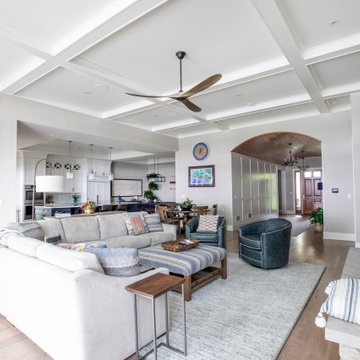
www.lowellcustomhomes.com - Lake Geneva, WI,
Aménagement d'un grand salon classique ouvert avec un mur blanc, un sol en bois brun, une cheminée standard, un manteau de cheminée en pierre et un plafond à caissons.
Aménagement d'un grand salon classique ouvert avec un mur blanc, un sol en bois brun, une cheminée standard, un manteau de cheminée en pierre et un plafond à caissons.

Réalisation d'un salon champêtre fermé avec un mur blanc, un sol en bois brun, une cheminée standard, un manteau de cheminée en pierre, un téléviseur fixé au mur, un sol marron, un plafond voûté et du lambris de bois.
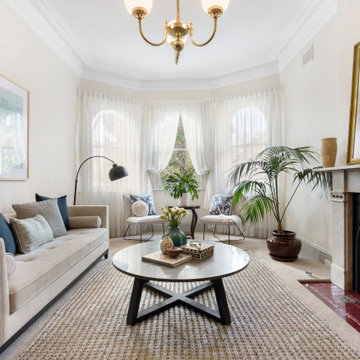
Aménagement d'un salon victorien fermé avec une salle de réception, moquette, une cheminée standard et un manteau de cheminée en pierre.

Inspiration pour un salon traditionnel fermé avec un mur gris, un sol en bois brun, une cheminée standard, un manteau de cheminée en pierre, un téléviseur fixé au mur, un sol marron et poutres apparentes.
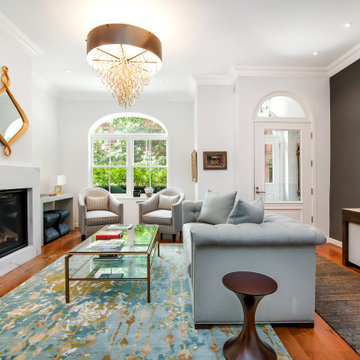
Exemple d'un grand salon tendance ouvert avec un mur blanc, un sol en bois brun, une cheminée standard, un manteau de cheminée en pierre, aucun téléviseur et un sol marron.
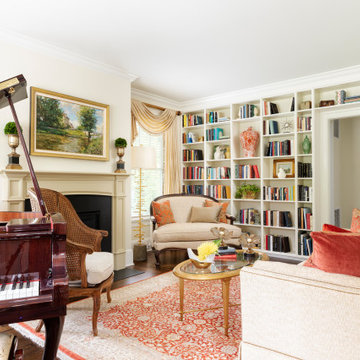
Inspiration pour un petit salon fermé avec une salle de musique, un mur jaune, un sol en bois brun, une cheminée standard, un manteau de cheminée en pierre et un sol marron.
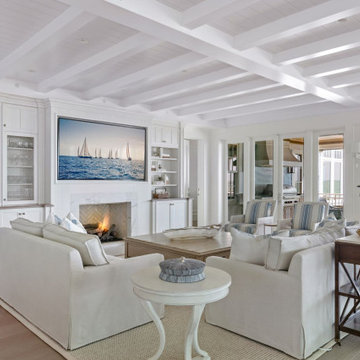
The custom cabinetry in this Living Room accommodates three full height Subzero wine captains, as well as, a set of 36" wide Subzero refrigerator drawers hidden by custom panels at the bar area. The wood countertops are 1 1/2" thick white oak with custom stain. The wood trim on the wine captain shelves includes this same wood.
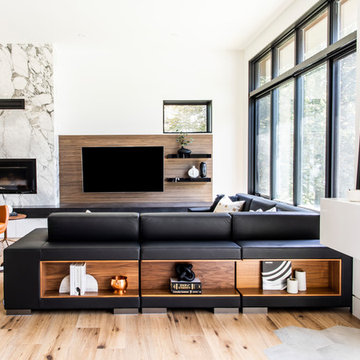
Aia Photography
Cette image montre un grand salon design ouvert avec une salle de réception, un mur blanc, un sol en bois brun, une cheminée ribbon, un manteau de cheminée en pierre, un téléviseur fixé au mur et un sol marron.
Cette image montre un grand salon design ouvert avec une salle de réception, un mur blanc, un sol en bois brun, une cheminée ribbon, un manteau de cheminée en pierre, un téléviseur fixé au mur et un sol marron.
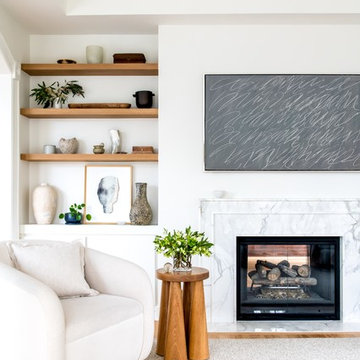
Photography by William Lavalette
Exemple d'un salon tendance de taille moyenne et ouvert avec une bibliothèque ou un coin lecture, un mur blanc, un sol en bois brun, une cheminée double-face, un manteau de cheminée en pierre, un téléviseur fixé au mur et un sol marron.
Exemple d'un salon tendance de taille moyenne et ouvert avec une bibliothèque ou un coin lecture, un mur blanc, un sol en bois brun, une cheminée double-face, un manteau de cheminée en pierre, un téléviseur fixé au mur et un sol marron.
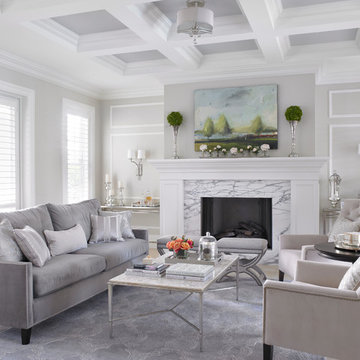
Aménagement d'un salon classique avec une salle de réception, un mur gris, une cheminée standard, un manteau de cheminée en pierre et aucun téléviseur.
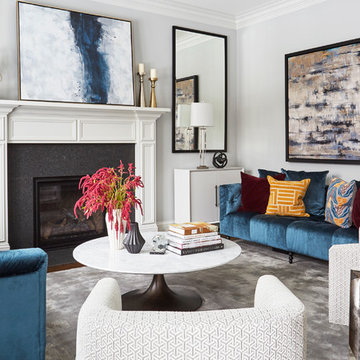
Transitional living room with contemporary influences.
Photography: Michael Alan Kaskel
Cette photo montre un grand salon chic ouvert avec une salle de réception, un mur gris, une cheminée standard, un manteau de cheminée en pierre, aucun téléviseur, un sol marron et parquet foncé.
Cette photo montre un grand salon chic ouvert avec une salle de réception, un mur gris, une cheminée standard, un manteau de cheminée en pierre, aucun téléviseur, un sol marron et parquet foncé.
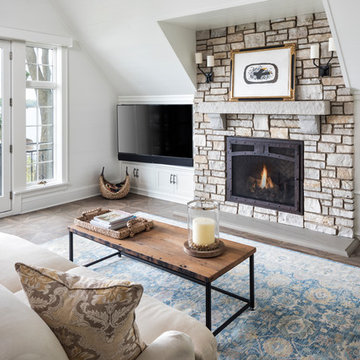
ORIJIN STONE custom blend fireplace veneer, Pewter™ Limestone custom stone mantel, Hudson™ Sandstone custom stone hearth.
Inspiration pour un salon mansardé ou avec mezzanine traditionnel avec un manteau de cheminée en pierre.
Inspiration pour un salon mansardé ou avec mezzanine traditionnel avec un manteau de cheminée en pierre.
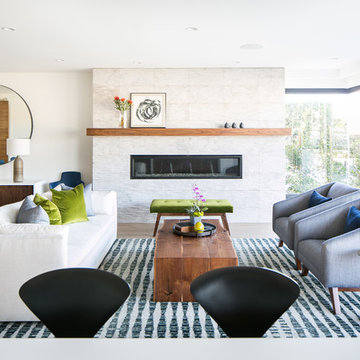
The formal living area opens onto the dining room, kitchen and outdoors giving this family plenty of room to entertain. Blue, green and wood tones echo the beachfront view outside. This space is modern, but uses organic materials like a live-edge coffee cocktail table and textured stone fireplace surround to keep it casual. Photography by Ryan Garvin.
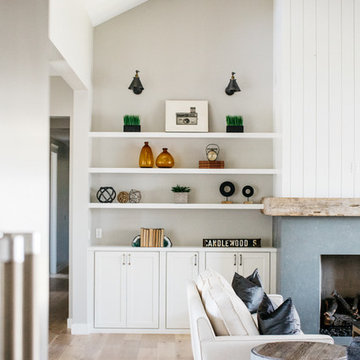
Exemple d'un salon nature ouvert avec un mur gris, parquet clair, une cheminée standard, un manteau de cheminée en pierre et aucun téléviseur.
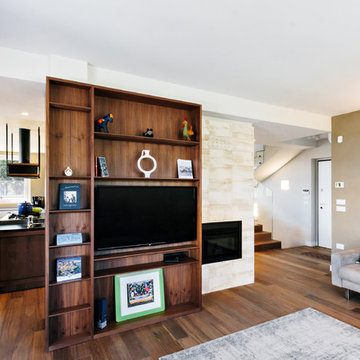
Idée de décoration pour un salon champêtre de taille moyenne et ouvert avec un mur beige, parquet foncé, un poêle à bois, un manteau de cheminée en pierre et un téléviseur encastré.
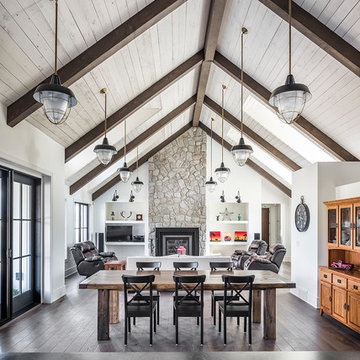
This contemporary farmhouse is located on a scenic acreage in Greendale, BC. It features an open floor plan with room for hosting a large crowd, a large kitchen with double wall ovens, tons of counter space, a custom range hood and was designed to maximize natural light. Shed dormers with windows up high flood the living areas with daylight. The stairwells feature more windows to give them an open, airy feel, and custom black iron railings designed and crafted by a talented local blacksmith. The home is very energy efficient, featuring R32 ICF construction throughout, R60 spray foam in the roof, window coatings that minimize solar heat gain, an HRV system to ensure good air quality, and LED lighting throughout. A large covered patio with a wood burning fireplace provides warmth and shelter in the shoulder seasons.
Carsten Arnold Photography
Idées déco de salons blancs avec un manteau de cheminée en pierre
14