Idées déco de salons bord de mer avec différents designs de plafond
Trier par :
Budget
Trier par:Populaires du jour
201 - 220 sur 1 580 photos
1 sur 3
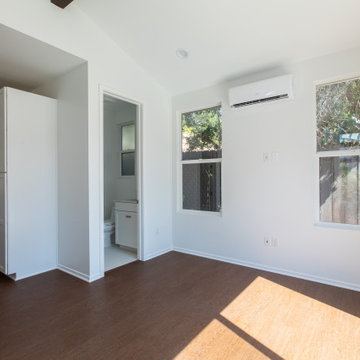
This Accessory Dwelling Unit (ADU) is 1 bed / 1 bath 499 SF. It is a city of Encinitas Permit Ready ADU (PRADU) designed by DZN Partners. This granny flat feels spacious due to it's high ceilings, large windows and sliders off both sides of the house that let in lots of natural light. There is a large patio off the living room and a private outdoor patio off the bedroom which takes advantage of outdoor living! Come check out this ADU! The Encinitas PRADU designs can also be permitted in other cities throughout San Diego. Contact Cross Construction to learn more!

Peony White and blue painted cabinets from Grabill Cabinets in their Madison Square door style set a nautical tone in the kitchen. A paneled and mirrored refrigerator is a focal point in the design inviting light into the back corner of the kitchen. Chrome accents continue the sparkle throughout the space.
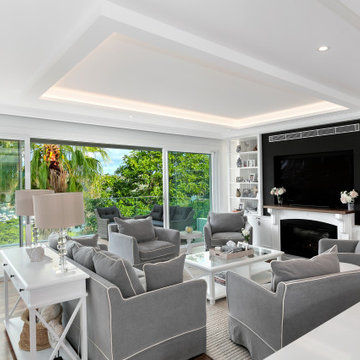
Luxury beach style living room with home theater and fireplace
Idée de décoration pour un grand salon marin ouvert avec un mur blanc, un sol en bois brun, une cheminée standard, un manteau de cheminée en pierre, un téléviseur encastré, un plafond décaissé et boiseries.
Idée de décoration pour un grand salon marin ouvert avec un mur blanc, un sol en bois brun, une cheminée standard, un manteau de cheminée en pierre, un téléviseur encastré, un plafond décaissé et boiseries.
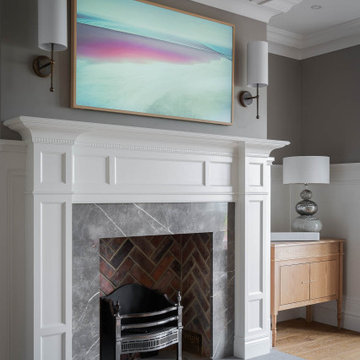
Exemple d'un salon bord de mer avec un sol en bois brun, un manteau de cheminée en bois, un téléviseur fixé au mur, un plafond à caissons et du lambris.
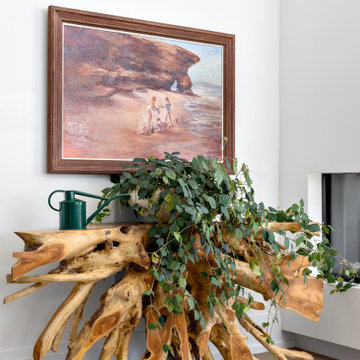
Our clients hired us to completely renovate and furnish their PEI home — and the results were transformative. Inspired by their natural views and love of entertaining, each space in this PEI home is distinctly original yet part of the collective whole.
We used color, patterns, and texture to invite personality into every room: the fish scale tile backsplash mosaic in the kitchen, the custom lighting installation in the dining room, the unique wallpapers in the pantry, powder room and mudroom, and the gorgeous natural stone surfaces in the primary bathroom and family room.
We also hand-designed several features in every room, from custom furnishings to storage benches and shelving to unique honeycomb-shaped bar shelves in the basement lounge.
The result is a home designed for relaxing, gathering, and enjoying the simple life as a couple.

Inspiration pour un salon marin de taille moyenne et fermé avec un bar de salon, un mur blanc, parquet clair, une cheminée standard, un manteau de cheminée en carrelage, aucun téléviseur, un sol marron, poutres apparentes et du papier peint.
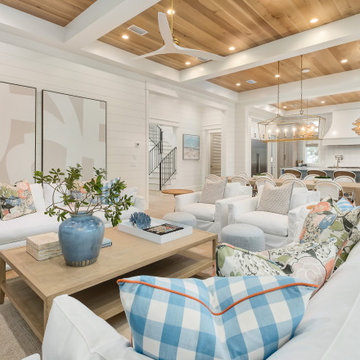
Second floor main living room open to kitchen and dining area. Sliding doors open to the second floor patio and screened in dining porch.
Cette photo montre un grand salon bord de mer ouvert avec un mur blanc, parquet clair, une cheminée standard, un manteau de cheminée en brique, un téléviseur fixé au mur, un plafond en bois et du lambris de bois.
Cette photo montre un grand salon bord de mer ouvert avec un mur blanc, parquet clair, une cheminée standard, un manteau de cheminée en brique, un téléviseur fixé au mur, un plafond en bois et du lambris de bois.
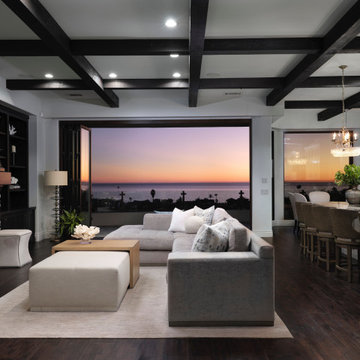
Idées déco pour un très grand salon bord de mer ouvert avec un mur gris, parquet foncé, une cheminée standard, un manteau de cheminée en pierre de parement, un téléviseur fixé au mur, un sol marron et un plafond à caissons.
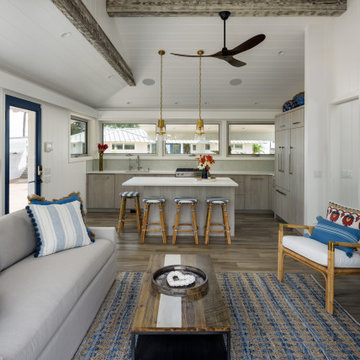
Cottage
Idées déco pour un petit salon bord de mer ouvert avec un mur blanc, un sol en carrelage de porcelaine, un téléviseur fixé au mur, un sol gris, poutres apparentes et du lambris.
Idées déco pour un petit salon bord de mer ouvert avec un mur blanc, un sol en carrelage de porcelaine, un téléviseur fixé au mur, un sol gris, poutres apparentes et du lambris.

We took advantage of the double volume ceiling height in the living room and added millwork to the stone fireplace, a reclaimed wood beam and a gorgeous, chandelier. The sliding doors lead out to the sundeck and the lake beyond. TV's mounted above fireplaces tend to be a little high for comfortable viewing from the sofa, so this tv is mounted on a pull down bracket for use when the fireplace is not turned on.
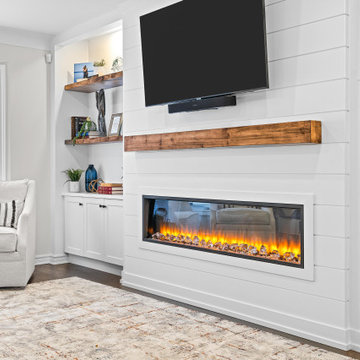
Réalisation d'un salon marin de taille moyenne et fermé avec une salle de réception, un mur blanc, parquet foncé, une cheminée standard, un manteau de cheminée en lambris de bois, un sol marron, un plafond en lambris de bois et du lambris de bois.
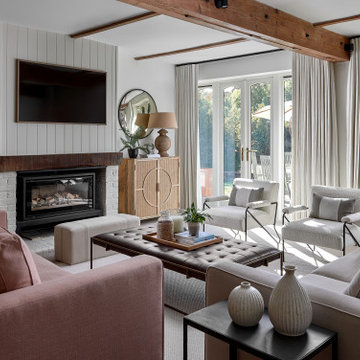
Inspiration pour un salon marin de taille moyenne et fermé avec une salle de réception, un mur blanc, moquette, une cheminée standard, un manteau de cheminée en brique, un sol beige et poutres apparentes.
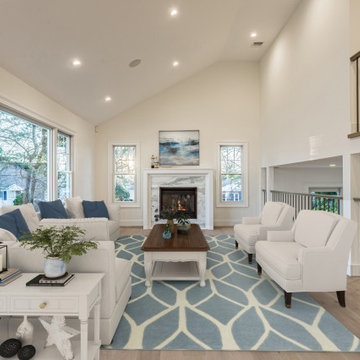
Stunning open plan design with vaulted ceilings, cosy fireplace, second story railings, and professional lighting and music design.
Coastal color scheme with sectional, club chairs, area rugs with style!
Space planning and all interior finishes designed by Christine Ambers, ASID, Habitech Design
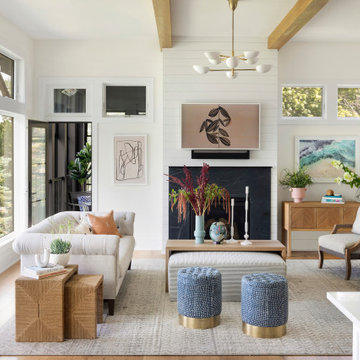
Luxurious living room with large scale windows and lake views.
Cette image montre un grand salon marin ouvert avec parquet clair, une cheminée standard, un manteau de cheminée en pierre, un sol marron et poutres apparentes.
Cette image montre un grand salon marin ouvert avec parquet clair, une cheminée standard, un manteau de cheminée en pierre, un sol marron et poutres apparentes.
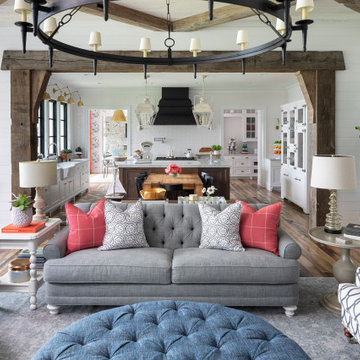
Martha O'Hara Interiors, Interior Design & Photo Styling | L Cramer Builders, Builder | Troy Thies, Photography | Murphy & Co Design, Architect |
Please Note: All “related,” “similar,” and “sponsored” products tagged or listed by Houzz are not actual products pictured. They have not been approved by Martha O’Hara Interiors nor any of the professionals credited. For information about our work, please contact design@oharainteriors.com.
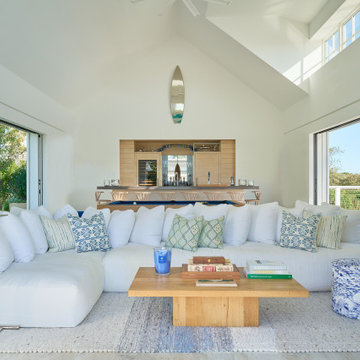
Welcome to the ultimate surf bar. This pool house with sweeping views of Nantucket was designed for entertaining – no detail was overlooked. Bleached white oak cubbies in the entry lead into the great room with an expansive bar that seats 8. A full true working bar, it boasts custom stainless steel countertops that integrate into a sink with speed rack, as well as beer taps for a kegerator and an icemaker. Gleaming floating glass shelves are flanked by a wine cooler and paneled freezer/refrigeration unit. Shiplap walls frame the space while the retractable doors open to provide sweeping views of Nantucket. The catering kitchen is located behind the main bar, featuring a 146 bottle wine cooler, AV closet, pantry for storage, and a secondary bar.

Inspiration pour un salon marin avec un mur blanc, sol en béton ciré, une cheminée standard, un manteau de cheminée en carrelage, un téléviseur fixé au mur, un sol gris, poutres apparentes et du lambris de bois.
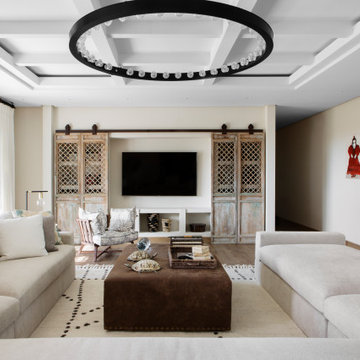
Exemple d'un salon bord de mer avec un mur blanc, un sol en bois brun, un téléviseur dissimulé, un sol marron et un plafond à caissons.
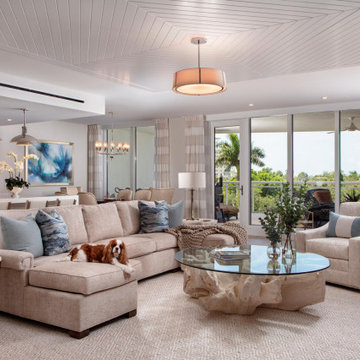
Our custom TV entertainment center sets the stage for this coast chic design. The root coffee table is just a perfect addition!
Cette image montre un grand salon marin ouvert avec un mur gris, parquet clair, un téléviseur encastré, un sol marron et un plafond en lambris de bois.
Cette image montre un grand salon marin ouvert avec un mur gris, parquet clair, un téléviseur encastré, un sol marron et un plafond en lambris de bois.
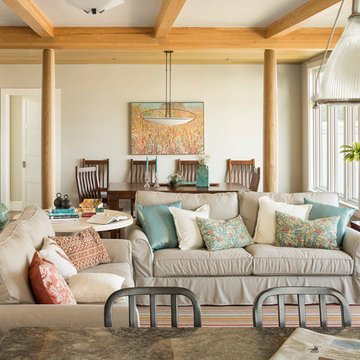
Get comfortable in this coastal home's living room. Plenty of seating and large windows mean everyone can enjoy the ocean view.
Exemple d'un salon blanc et bois bord de mer ouvert avec un mur beige, un sol en bois brun et poutres apparentes.
Exemple d'un salon blanc et bois bord de mer ouvert avec un mur beige, un sol en bois brun et poutres apparentes.
Idées déco de salons bord de mer avec différents designs de plafond
11