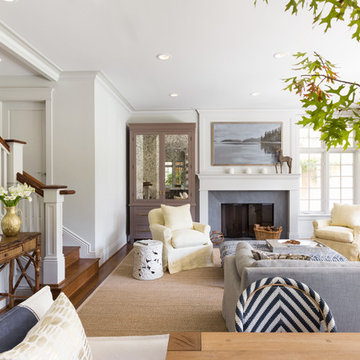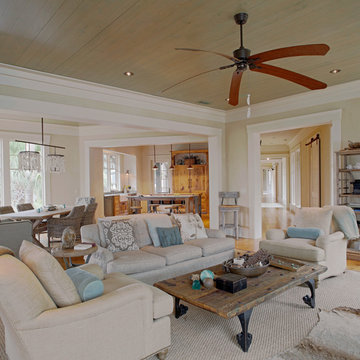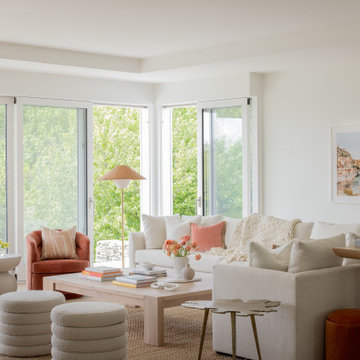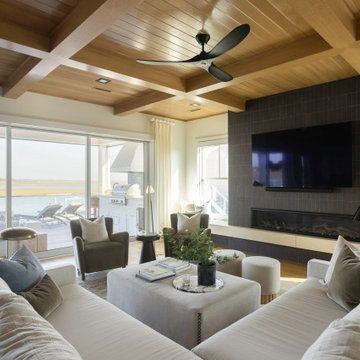Idées déco de salons bord de mer
Trier par:Populaires du jour
41 - 60 sur 53 206 photos

Cette photo montre un salon bord de mer de taille moyenne et ouvert avec un mur blanc, sol en béton ciré, une cheminée d'angle, un sol gris et du lambris de bois.

Cette photo montre un salon bord de mer ouvert avec un mur gris, une cheminée standard et un manteau de cheminée en carrelage.

Cathedral ceilings with stained wood beams. Large windows and doors for lanai entry. Wood plank ceiling and arched doorways. Stone stacked fireplace and built in shelving. Lake front home designed by Bob Chatham Custom Home Design and built by Destin Custom Home Builders. Interior Design by Helene Forester and Bunny Hall of Lovelace Interiors. Photos by Tim Kramer Real Estate Photography of Destin, Florida.
Trouvez le bon professionnel près de chez vous

Aménagement d'un salon bord de mer avec un mur blanc, parquet foncé, une cheminée double-face, un manteau de cheminée en carrelage, un téléviseur fixé au mur et un sol marron.
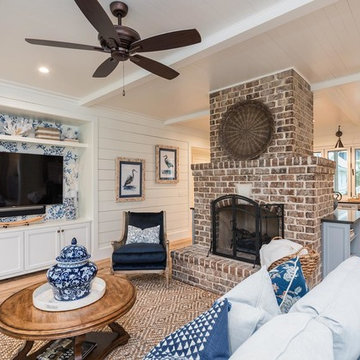
Exemple d'un grand salon bord de mer ouvert avec un mur blanc, parquet clair, une cheminée standard, un manteau de cheminée en brique, un téléviseur fixé au mur et un sol marron.

This living room got an upgraded look with the help of new paint, furnishings, fireplace tiling and the installation of a bar area. Our clients like to party and they host very often... so they needed a space off the kitchen where adults can make a cocktail and have a conversation while listening to music. We accomplished this with conversation style seating around a coffee table. We designed a custom built-in bar area with wine storage and beverage fridge, and floating shelves for storing stemware and glasses. The fireplace also got an update with beachy glazed tile installed in a herringbone pattern and a rustic pine mantel. The homeowners are also love music and have a large collection of vinyl records. We commissioned a custom record storage cabinet from Hansen Concepts which is a piece of art and a conversation starter of its own. The record storage unit is made of raw edge wood and the drawers are engraved with the lyrics of the client's favorite songs. It's a masterpiece and will be an heirloom for sure.

Charles Aydlett Photography
Mancuso Development
Palmer's Panorama (Twiddy house No. B987)
Outer Banks Furniture
Custom Audio
Jayne Beasley (seamstress)
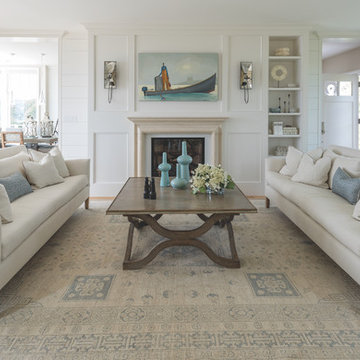
Cette photo montre un salon bord de mer fermé et de taille moyenne avec une salle de réception, un mur blanc, une cheminée standard, parquet clair, aucun téléviseur et un sol marron.

Formal, transitional living/dining spaces with coastal blues, traditional chandeliers and a stunning view of the yard and pool.
Photography by Simon Dale
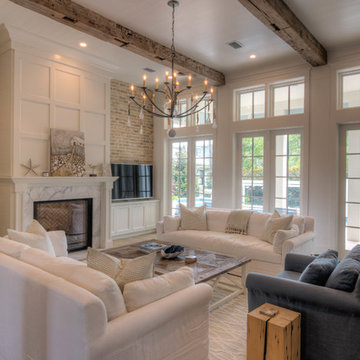
Soft color palette with white, blues and greens gives this home the perfect setting for relaxing at the beach! Low Country Lighting and Darlana Lanterns are the perfect combination expanding this Great Room! Construction by Borges Brooks Builders and Photography by Fletcher Isaacs.

Cette photo montre un grand salon bord de mer ouvert avec un mur gris, une cheminée standard, un téléviseur fixé au mur, parquet clair et éclairage.
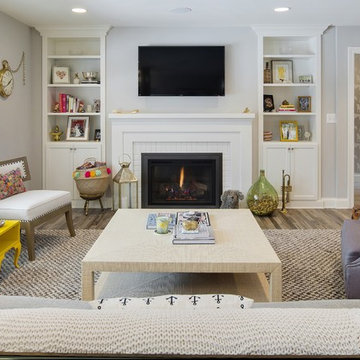
Spacecrafting
Cette photo montre un salon bord de mer de taille moyenne et ouvert avec une salle de réception, un mur gris, une cheminée standard, un téléviseur fixé au mur, parquet clair, un manteau de cheminée en brique et un sol marron.
Cette photo montre un salon bord de mer de taille moyenne et ouvert avec une salle de réception, un mur gris, une cheminée standard, un téléviseur fixé au mur, parquet clair, un manteau de cheminée en brique et un sol marron.

Second floor main living room open to kitchen and dining area. Sliding doors open to the second floor patio and screened in dining porch.
Idée de décoration pour un grand salon marin ouvert avec un mur blanc, parquet clair, une cheminée standard, un manteau de cheminée en brique, un téléviseur fixé au mur, un plafond en bois et du lambris de bois.
Idée de décoration pour un grand salon marin ouvert avec un mur blanc, parquet clair, une cheminée standard, un manteau de cheminée en brique, un téléviseur fixé au mur, un plafond en bois et du lambris de bois.

Idée de décoration pour un grand salon marin ouvert avec un bar de salon, un mur blanc, parquet clair, une cheminée standard, un manteau de cheminée en brique, un téléviseur fixé au mur et poutres apparentes.
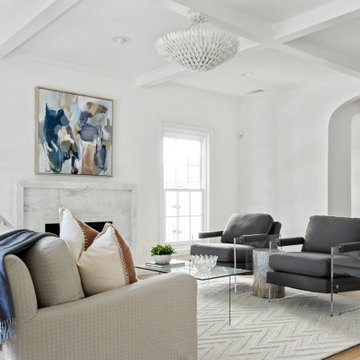
Experience this timeless and sophisticated renovation built by R+D Residential with interior design by Jessica Koltun Home. Situated in the highly coveted University Park in the Fairway, this home is the absolute best in design, technique, and presentation. The over 4,000 sf trophy property features custom millwork, arches, white oak cabinetry, steel and glass doors, designed lighting and hardware, and a stunning showcase of slab and tile marble details throughout. The first-floor amenities include a guest suite, two living areas, and a chef's kitchen with Monogram appliances. The second floor features an oversized primary suite with a custom closet you must see to believe, and all secondary bedrooms complete with ensure baths. The exterior has been professionally landscaped with a full turf backyard. This home was built for those aspiring for an architectural masterpiece combining live-able comfort and sophisticated design in a well-appointed location.
Idées déco de salons bord de mer

Exemple d'un très grand salon bord de mer ouvert avec un mur gris, un sol en travertin, cheminée suspendue, un manteau de cheminée en carrelage, un téléviseur fixé au mur et un plafond à caissons.
3
