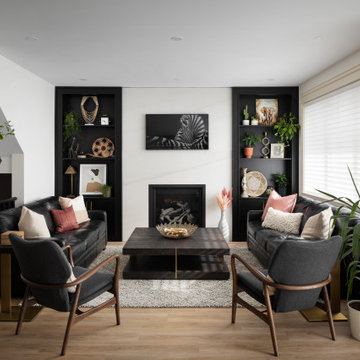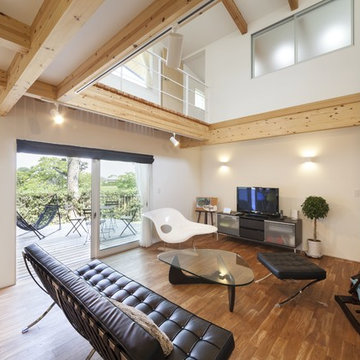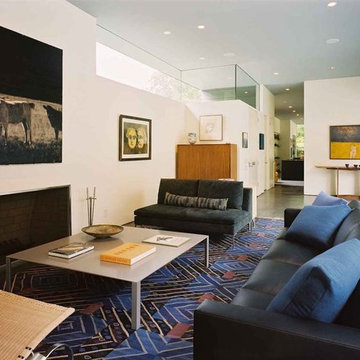Idées déco de salons gris avec canapé noir
Trier par :
Budget
Trier par:Populaires du jour
81 - 100 sur 132 photos
1 sur 3
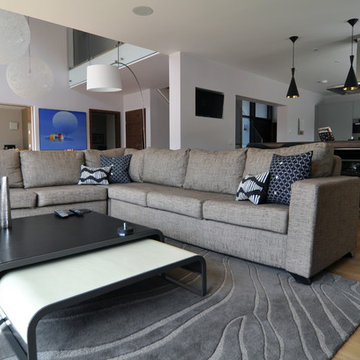
Exemple d'un grand salon tendance ouvert avec un sol en bois brun, aucune cheminée et canapé noir.
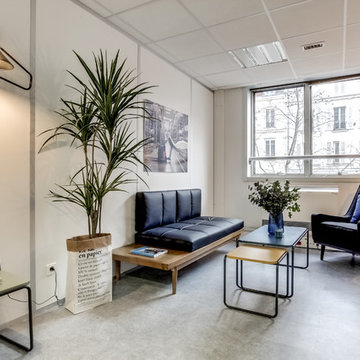
Cette photo montre un salon scandinave fermé et de taille moyenne avec un mur blanc, sol en béton ciré, un sol gris et canapé noir.
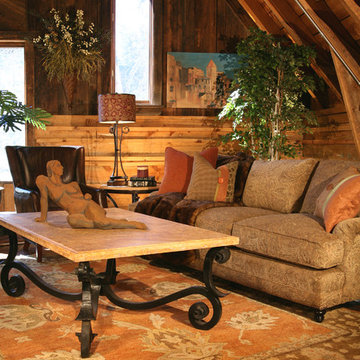
9x12 hand knotted vegetable dyed carpet. Available in other sizes.
Réalisation d'un salon chalet de taille moyenne avec une salle de réception, un mur marron, moquette et canapé noir.
Réalisation d'un salon chalet de taille moyenne avec une salle de réception, un mur marron, moquette et canapé noir.
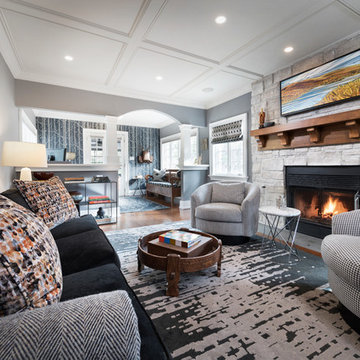
Marc Fowler- Metropolis Studio
Réalisation d'un salon tradition avec aucun téléviseur, une salle de réception, un mur gris, parquet foncé, une cheminée ribbon, un manteau de cheminée en pierre, un mur en pierre et canapé noir.
Réalisation d'un salon tradition avec aucun téléviseur, une salle de réception, un mur gris, parquet foncé, une cheminée ribbon, un manteau de cheminée en pierre, un mur en pierre et canapé noir.
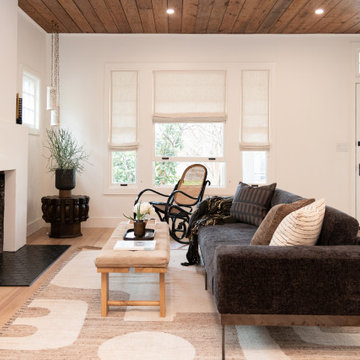
Complete remodel of history bungalow in Austin's Hyde Park. Refinished floors, kept ceiling for contrast and redesigned fireplace here with plaster. All new furnishings to compliment space.
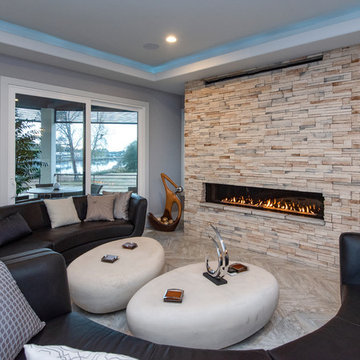
G. Frank Hart Photography
Inspiration pour un salon design ouvert avec un mur gris, une cheminée ribbon, un manteau de cheminée en pierre, aucun téléviseur et canapé noir.
Inspiration pour un salon design ouvert avec un mur gris, une cheminée ribbon, un manteau de cheminée en pierre, aucun téléviseur et canapé noir.

LONDON_LENNOX GARDENS SW1
Cette photo montre un grand salon chic fermé avec une salle de réception, un mur gris, parquet foncé, une cheminée standard, un sol marron, du lambris, un téléviseur dissimulé, un manteau de cheminée en pierre et canapé noir.
Cette photo montre un grand salon chic fermé avec une salle de réception, un mur gris, parquet foncé, une cheminée standard, un sol marron, du lambris, un téléviseur dissimulé, un manteau de cheminée en pierre et canapé noir.
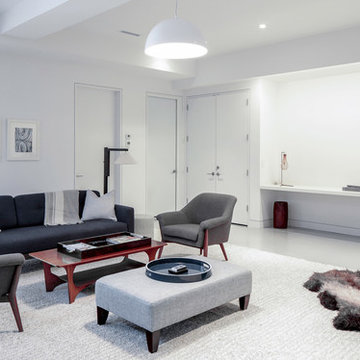
Modern luxury meets warm farmhouse in this Southampton home! Scandinavian inspired furnishings and light fixtures create a clean and tailored look, while the natural materials found in accent walls, casegoods, the staircase, and home decor hone in on a homey feel. An open-concept interior that proves less can be more is how we’d explain this interior. By accentuating the “negative space,” we’ve allowed the carefully chosen furnishings and artwork to steal the show, while the crisp whites and abundance of natural light create a rejuvenated and refreshed interior.
This sprawling 5,000 square foot home includes a salon, ballet room, two media rooms, a conference room, multifunctional study, and, lastly, a guest house (which is a mini version of the main house).
Project Location: Southamptons. Project designed by interior design firm, Betty Wasserman Art & Interiors. From their Chelsea base, they serve clients in Manhattan and throughout New York City, as well as across the tri-state area and in The Hamptons.
For more about Betty Wasserman, click here: https://www.bettywasserman.com/
To learn more about this project, click here: https://www.bettywasserman.com/spaces/southampton-modern-farmhouse/
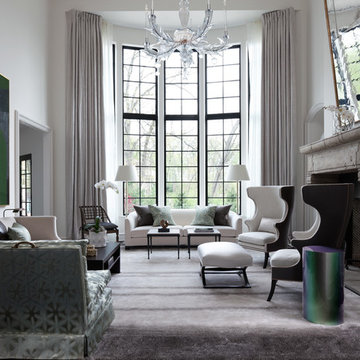
Cette photo montre un salon chic avec un mur blanc, une cheminée standard, un manteau de cheminée en pierre et canapé noir.
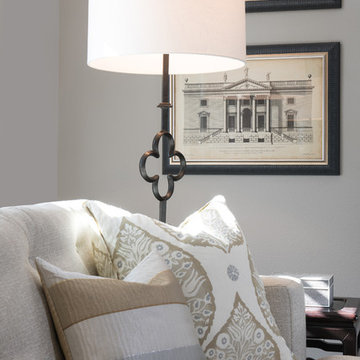
Michael Hunter Photography
Cette image montre un salon traditionnel de taille moyenne et ouvert avec une salle de réception, un mur gris, parquet foncé, une cheminée standard, un manteau de cheminée en pierre, aucun téléviseur et canapé noir.
Cette image montre un salon traditionnel de taille moyenne et ouvert avec une salle de réception, un mur gris, parquet foncé, une cheminée standard, un manteau de cheminée en pierre, aucun téléviseur et canapé noir.
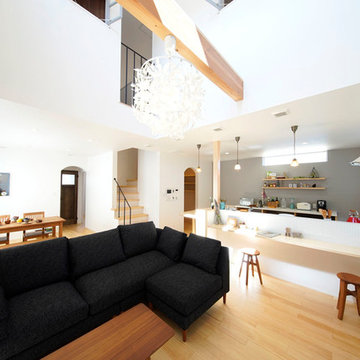
Idées déco pour un salon scandinave ouvert avec un mur blanc, parquet clair, un sol beige et canapé noir.
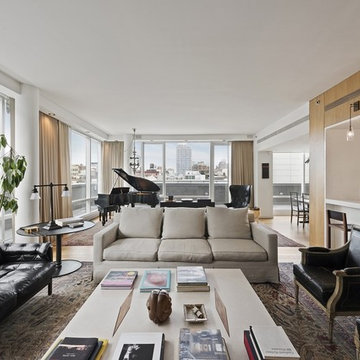
xyz
Idée de décoration pour un salon design ouvert avec un mur blanc, parquet clair, un sol beige et canapé noir.
Idée de décoration pour un salon design ouvert avec un mur blanc, parquet clair, un sol beige et canapé noir.
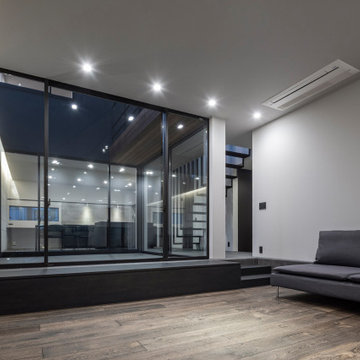
Cette photo montre un salon gris et noir tendance de taille moyenne et fermé avec une salle de réception, un mur gris, parquet foncé, aucune cheminée, un téléviseur fixé au mur, un sol noir, un plafond en papier peint et canapé noir.
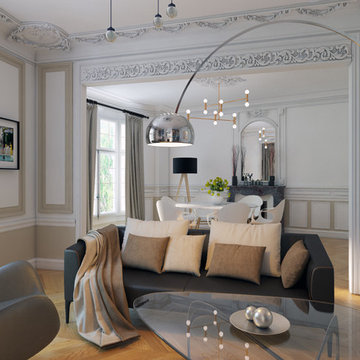
Mise en valeur des nombreuses moulures d'origine de ce superbe appartement avec les peintures de la marque farrow ball
KARINE PEREZ
http://www.karineperez.com
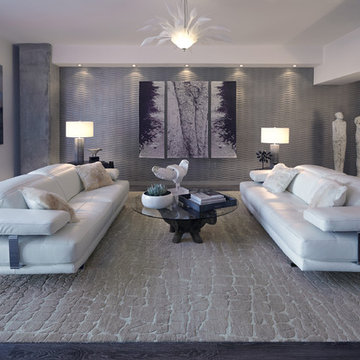
Contemporary living room in a Hollywood penthouse. Featured in the October 2013 issue of DWELL Magazine.
Réalisation d'un grand salon minimaliste fermé avec un mur blanc, parquet clair, aucune cheminée, aucun téléviseur et canapé noir.
Réalisation d'un grand salon minimaliste fermé avec un mur blanc, parquet clair, aucune cheminée, aucun téléviseur et canapé noir.

Idée de décoration pour un grand salon minimaliste ouvert avec un mur blanc, un sol en bois brun, aucune cheminée, un téléviseur indépendant, un sol marron, un manteau de cheminée en plâtre et canapé noir.
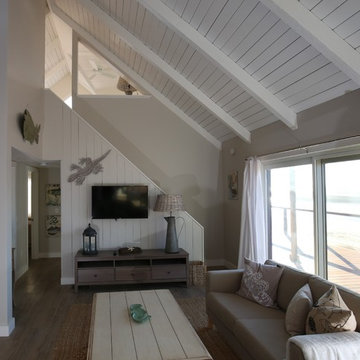
Fred Ambrose
Idée de décoration pour un salon marin de taille moyenne et ouvert avec un mur beige, parquet clair, aucune cheminée, un téléviseur fixé au mur et canapé noir.
Idée de décoration pour un salon marin de taille moyenne et ouvert avec un mur beige, parquet clair, aucune cheminée, un téléviseur fixé au mur et canapé noir.
Idées déco de salons gris avec canapé noir
5
