Idées déco de salons gris et noirs avec une salle de réception
Trier par :
Budget
Trier par:Populaires du jour
1 - 20 sur 141 photos
1 sur 3
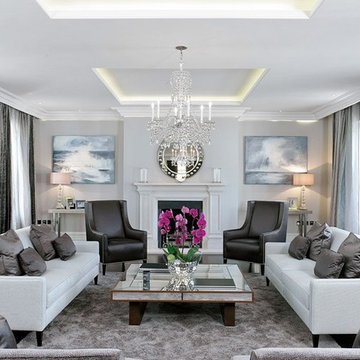
Cette photo montre un grand salon gris et noir chic avec une salle de réception, un mur gris, une cheminée standard et éclairage.

Daniel Newcomb
Idée de décoration pour un salon gris et noir tradition ouvert et de taille moyenne avec un mur gris, une salle de réception, parquet foncé, aucune cheminée, aucun téléviseur, un sol marron et éclairage.
Idée de décoration pour un salon gris et noir tradition ouvert et de taille moyenne avec un mur gris, une salle de réception, parquet foncé, aucune cheminée, aucun téléviseur, un sol marron et éclairage.

Living and dining room.
Photo by Benjamin Benschneider.
Idée de décoration pour un salon gris et noir tradition de taille moyenne avec un mur gris, une salle de réception, un sol en bois brun, une cheminée standard et aucun téléviseur.
Idée de décoration pour un salon gris et noir tradition de taille moyenne avec un mur gris, une salle de réception, un sol en bois brun, une cheminée standard et aucun téléviseur.

Cette photo montre un salon gris et noir tendance de taille moyenne et ouvert avec une salle de réception, un mur gris, un sol en bois brun, aucune cheminée, un téléviseur fixé au mur, un sol marron, un plafond en papier peint, du papier peint et un escalier.

Photography | Simon Maxwell | https://simoncmaxwell.photoshelter.com
Artwork | Kristjana Williams | www.kristjanaswilliams.com

Mali Azima
Réalisation d'un grand salon gris et noir tradition fermé avec un mur bleu, un sol en bois brun, une cheminée standard, un manteau de cheminée en carrelage, une salle de réception et éclairage.
Réalisation d'un grand salon gris et noir tradition fermé avec un mur bleu, un sol en bois brun, une cheminée standard, un manteau de cheminée en carrelage, une salle de réception et éclairage.

A contemporary and stylish country home which showcases functionality without sacrificing elegance designed by Rose Narmani Interiors.
Exemple d'un très grand salon gris et noir tendance ouvert avec une salle de réception, un mur blanc, un manteau de cheminée en pierre, un téléviseur encastré et un sol marron.
Exemple d'un très grand salon gris et noir tendance ouvert avec une salle de réception, un mur blanc, un manteau de cheminée en pierre, un téléviseur encastré et un sol marron.
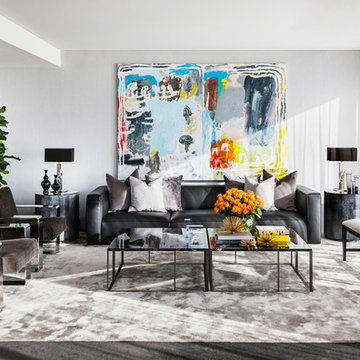
Exemple d'un salon gris et noir tendance avec une salle de réception et un mur gris.

Domus Nova, De Rosee Sa Architects
Exemple d'un salon gris et noir chic de taille moyenne et ouvert avec une salle de réception, un mur gris, parquet clair et éclairage.
Exemple d'un salon gris et noir chic de taille moyenne et ouvert avec une salle de réception, un mur gris, parquet clair et éclairage.
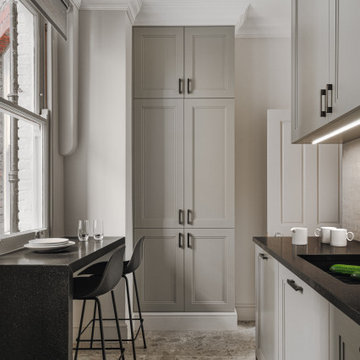
Maida Vale Apartment in Photos: A Visual Journey
Tucked away in the serene enclave of Maida Vale, London, lies an apartment that stands as a testament to the harmonious blend of eclectic modern design and traditional elegance, masterfully brought to life by Jolanta Cajzer of Studio 212. This transformative journey from a conventional space to a breathtaking interior is vividly captured through the lens of the acclaimed photographer, Tom Kurek, and further accentuated by the vibrant artworks of Kris Cieslak.
The apartment's architectural canvas showcases tall ceilings and a layout that features two cozy bedrooms alongside a lively, light-infused living room. The design ethos, carefully curated by Jolanta Cajzer, revolves around the infusion of bright colors and the strategic placement of mirrors. This thoughtful combination not only magnifies the sense of space but also bathes the apartment in a natural light that highlights the meticulous attention to detail in every corner.
Furniture selections strike a perfect harmony between the vivacity of modern styles and the grace of classic elegance. Artworks in bold hues stand in conversation with timeless timber and leather, creating a rich tapestry of textures and styles. The inclusion of soft, plush furnishings, characterized by their modern lines and chic curves, adds a layer of comfort and contemporary flair, inviting residents and guests alike into a warm embrace of stylish living.
Central to the living space, Kris Cieslak's artworks emerge as focal points of colour and emotion, bridging the gap between the tangible and the imaginative. Featured prominently in both the living room and bedroom, these paintings inject a dynamic vibrancy into the apartment, mirroring the life and energy of Maida Vale itself. The art pieces not only complement the interior design but also narrate a story of inspiration and creativity, making the apartment a living gallery of modern artistry.
Photographed with an eye for detail and a sense of spatial harmony, Tom Kurek's images capture the essence of the Maida Vale apartment. Each photograph is a window into a world where design, art, and light converge to create an ambience that is both visually stunning and deeply comforting.
This Maida Vale apartment is more than just a living space; it's a showcase of how contemporary design, when intertwined with artistic expression and captured through skilled photography, can create a home that is both a sanctuary and a source of inspiration. It stands as a beacon of style, functionality, and artistic collaboration, offering a warm welcome to all who enter.
Hashtags:
#JolantaCajzerDesign #TomKurekPhotography #KrisCieslakArt #EclecticModern #MaidaValeStyle #LondonInteriors #BrightAndBold #MirrorMagic #SpaceEnhancement #ModernMeetsTraditional #VibrantLivingRoom #CozyBedrooms #ArtInDesign #DesignTransformation #UrbanChic #ClassicElegance #ContemporaryFlair #StylishLiving #TrendyInteriors #LuxuryHomesLondon

Henrik Nero
Exemple d'un salon gris et noir scandinave fermé et de taille moyenne avec un mur gris, parquet peint, une cheminée d'angle, un manteau de cheminée en carrelage et une salle de réception.
Exemple d'un salon gris et noir scandinave fermé et de taille moyenne avec un mur gris, parquet peint, une cheminée d'angle, un manteau de cheminée en carrelage et une salle de réception.

Idées déco pour un salon gris et noir moderne de taille moyenne et ouvert avec un mur bleu, un sol en bois brun, une cheminée d'angle, aucun téléviseur et une salle de réception.

Katharine Hauschka
Idée de décoration pour un salon gris et noir urbain ouvert avec un mur noir, une salle de réception et éclairage.
Idée de décoration pour un salon gris et noir urbain ouvert avec un mur noir, une salle de réception et éclairage.

Pietra Wood & Stone European Engineered Oak flooring with a natural oiled finish.
Cette image montre un salon gris et noir bohème avec une salle de réception, un mur blanc, parquet clair, une cheminée standard et un sol beige.
Cette image montre un salon gris et noir bohème avec une salle de réception, un mur blanc, parquet clair, une cheminée standard et un sol beige.

This classic contemporary Living room is brimming with simple elegant details, one of which being the use of modern open shelving. We've decorated these shelves with muted sculptural forms in order to juxtapose the sharp lines of the fireplace stone mantle. Incorporating open shelving into a design allows you to add visual interest with the use of decor items to personalize any space!
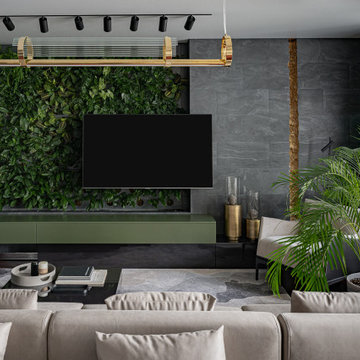
Aménagement d'un salon gris et noir ouvert avec une salle de réception, un mur gris, parquet foncé, un téléviseur fixé au mur, un sol rouge et un mur en pierre.
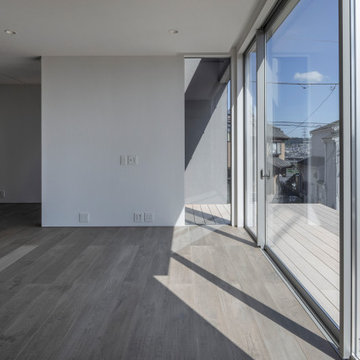
Exemple d'un salon gris et noir moderne de taille moyenne et ouvert avec une salle de réception, un mur blanc, parquet clair, aucune cheminée, un téléviseur fixé au mur, un sol gris, un plafond en papier peint et du papier peint.

Modern living room with striking furniture, black walls and floor, and garden access. Photo by Jonathan Little Photography.
Inspiration pour un grand salon gris et noir design fermé avec une salle de réception, un mur noir, parquet foncé, une cheminée standard, un manteau de cheminée en pierre, aucun téléviseur, un sol noir et éclairage.
Inspiration pour un grand salon gris et noir design fermé avec une salle de réception, un mur noir, parquet foncé, une cheminée standard, un manteau de cheminée en pierre, aucun téléviseur, un sol noir et éclairage.
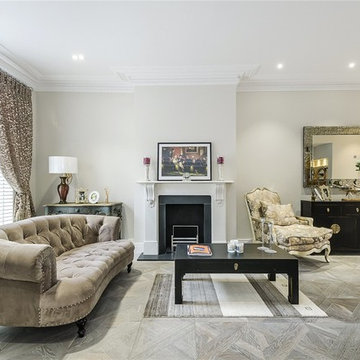
Cheville versailles tiles finished in colour Grey Mist, a grey & white colour which varies in tone across the blocks.
Parquet de Versailles is traditionally a French parquet design, and the washed out grey has a very Parisian feel to it. It is hugely popular with our clients.
Each block is hand finished in a hard wax oil.
All the blocks are engineered, bevel edged, tongue and grooved on all 4 sides Compatible with under floor heating.
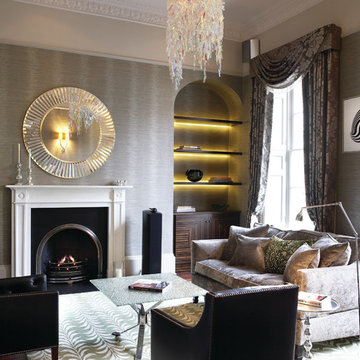
Cette photo montre un salon gris et noir tendance avec une salle de réception, un mur gris, une cheminée standard et aucun téléviseur.
Idées déco de salons gris et noirs avec une salle de réception
1