Idées déco de salons gris et noirs marrons
Trier par :
Budget
Trier par:Populaires du jour
41 - 60 sur 92 photos
1 sur 3
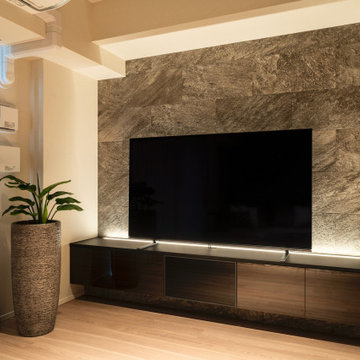
Inspiration pour un salon gris et noir minimaliste de taille moyenne et ouvert avec un mur gris et un téléviseur indépendant.
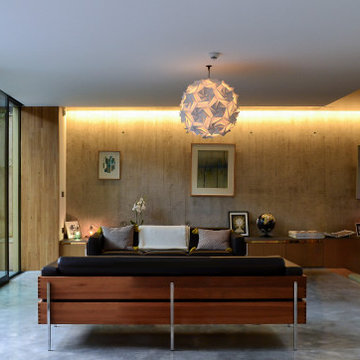
Réalisation d'un très grand salon gris et noir design ouvert avec une salle de réception, un mur gris, sol en béton ciré, un sol gris et du lambris.
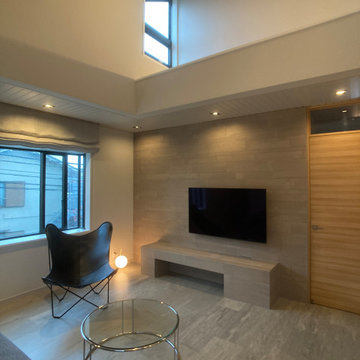
リビング吹き抜けを見る
Inspiration pour un salon gris et noir minimaliste fermé avec un mur gris, un sol en contreplaqué, un téléviseur fixé au mur, un sol gris, un plafond en bois et du papier peint.
Inspiration pour un salon gris et noir minimaliste fermé avec un mur gris, un sol en contreplaqué, un téléviseur fixé au mur, un sol gris, un plafond en bois et du papier peint.
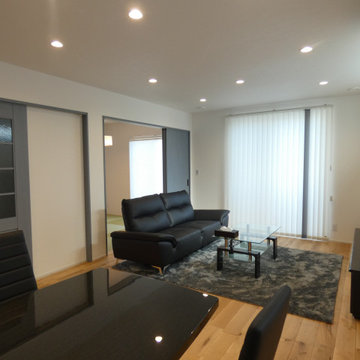
Réalisation d'un salon gris et noir urbain de taille moyenne et ouvert avec un mur blanc, parquet clair, aucune cheminée, un téléviseur indépendant, un sol beige, un plafond en papier peint, du papier peint et canapé noir.
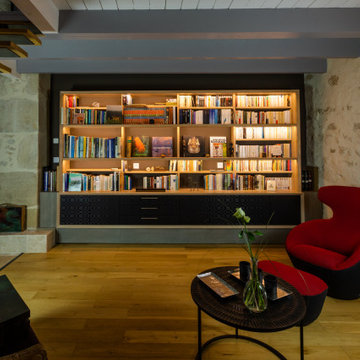
Pièce maitresse de ce coin lecture, VIRGINIA ne nous donne qu'une envie, nous plonger dans un bon livre !
VIRGINIA sets the tone of the whole room. What a place to lose track of time reading a captivating book !
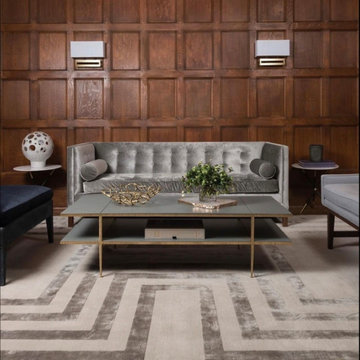
Salón principal con una alfombra de The Rug Company con forma rectangular en lana y seda
.
Cette image montre un grand salon gris et noir design ouvert avec un mur marron, parquet foncé, un sol marron et boiseries.
Cette image montre un grand salon gris et noir design ouvert avec un mur marron, parquet foncé, un sol marron et boiseries.
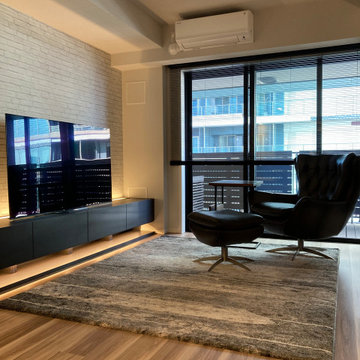
アクセントクロスと造作TVボード
Inspiration pour un petit salon gris et noir bohème ouvert avec un sol en contreplaqué, aucune cheminée, un téléviseur indépendant et un sol marron.
Inspiration pour un petit salon gris et noir bohème ouvert avec un sol en contreplaqué, aucune cheminée, un téléviseur indépendant et un sol marron.
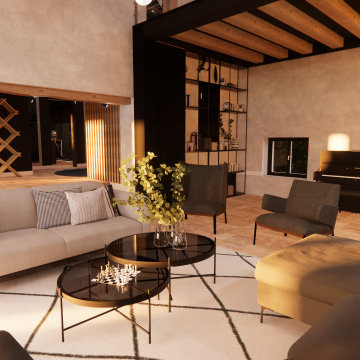
Ce salon est surplombé d'une douce lumière fournie par les grandes baies vitrées. Les canapés et fauteuils sont rassemblés en cercle pour un effet plus cocooning et convivial. On peut également apercevoir la mezzanine qui se trouve au fond du salon.
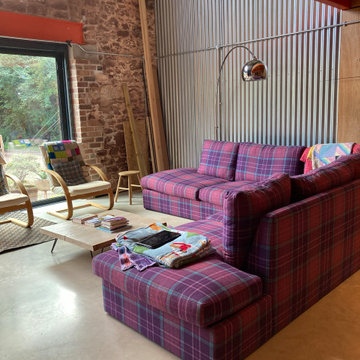
A project still in progress!
Three meter by three checked sofa, bespoke coffee table and vintage chairs.
The floor is a power floated concrete floor with exposed brick on the gable end wall. There is a feature wall/ceiling void of corrugated iron.
The electric's are all exposed galvanised steel.
The sofa needed to be family friendly and be resistant to the red soil that is common in the Stokeinteignhead area of Devon.
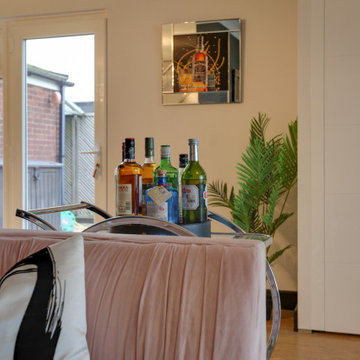
Darren & Christine had just moved in, and loved the space this house would give them and the amazing views it was just one street over, so no big upheaval for their work, friends, and family. The house was just not their taste in décor, they felt it was very dark in some areas and needed ideas on how to achieve this.
Christine loves what some would call bling but this was achieved in a very tasteful way for them. She was also very indecisive and worried a lot after decisions were made and signed off on, however, since she spoke to me again she would become calm and believed that she could trust me and that it will be everything she had dreamed of.
Finding natural light blocks was key to this, whilst giving Darren and Christine a home that reflected them and their tastes.
We changed the staircase to open treads with safety glass at the back, changed doors with glass panels, and removed the false ceiling in the hall, this combined with taking out all the dark wood, dealt with the light issues.
Due to budget we could not able to remove the wall between the lounge and dining area so we discussed ways to make it an internal feature for both areas.
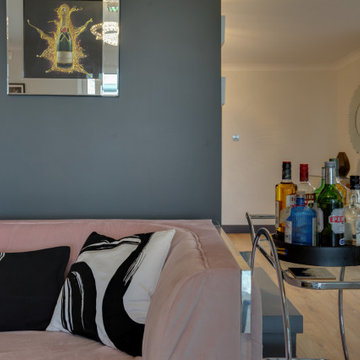
Darren & Christine had just moved in, and loved the space this house would give them and the amazing views it was just one street over, so no big upheaval for their work, friends, and family. The house was just not their taste in décor, they felt it was very dark in some areas and needed ideas on how to achieve this.
Christine loves what some would call bling but this was achieved in a very tasteful way for them. She was also very indecisive and worried a lot after decisions were made and signed off on, however, since she spoke to me again she would become calm and believed that she could trust me and that it will be everything she had dreamed of.
Finding natural light blocks was key to this, whilst giving Darren and Christine a home that reflected them and their tastes.
We changed the staircase to open treads with safety glass at the back, changed doors with glass panels, and removed the false ceiling in the hall, this combined with taking out all the dark wood, dealt with the light issues.
Due to budget we could not able to remove the wall between the lounge and dining area so we discussed ways to make it an internal feature for both areas.
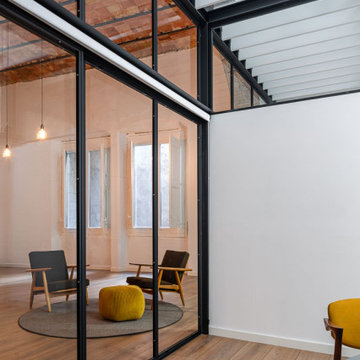
Cette image montre un petit salon gris et noir urbain ouvert avec une salle de réception, un mur blanc, parquet foncé, une cheminée standard, un téléviseur fixé au mur et un mur en pierre.
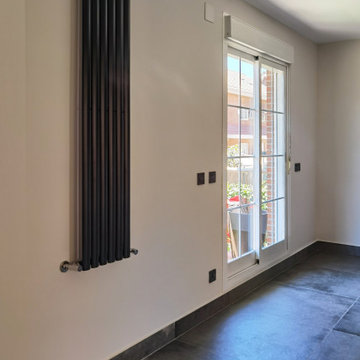
En esta ocasión se nos contrató para realizar la forma de una planta baja compuesta por hall de acceso, cocina y salón comedor. Planteamos un cerramiento de hierro y cristal para separar el espacio del hall de las áreas comunes. El resultado fue un espacio funcional, comunicado visualmente y con mucha luz a pesar de haber usado una paleta de colores oscuros.
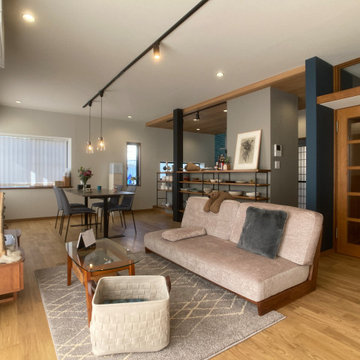
Lリビングからダイニング、キッチンを見る
Idée de décoration pour un salon gris et noir urbain ouvert avec un mur gris, un sol en contreplaqué, aucune cheminée, un téléviseur indépendant, un sol beige et un plafond en papier peint.
Idée de décoration pour un salon gris et noir urbain ouvert avec un mur gris, un sol en contreplaqué, aucune cheminée, un téléviseur indépendant, un sol beige et un plafond en papier peint.
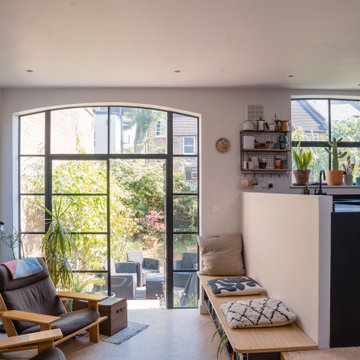
Living area with built in bench seating and industrial steel windows / doors
Réalisation d'un salon gris et noir urbain de taille moyenne et ouvert avec un mur gris, un sol en liège, aucune cheminée, aucun téléviseur et un sol marron.
Réalisation d'un salon gris et noir urbain de taille moyenne et ouvert avec un mur gris, un sol en liège, aucune cheminée, aucun téléviseur et un sol marron.
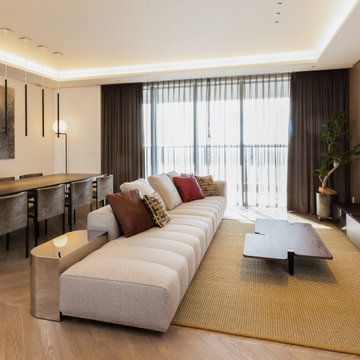
港区麻布台ヒルズの高級賃貸レジデンスのインテリアデザイン。
リビングにはミノッティの大型ソファとカッシーナのエクステンション式ダイニングテーブルをシンプルに配置、既存のアクセントウォールに合わせてモノトーンカラーのインテリアでまとめています。
新しい麻布台の街にふさわしいアクティブでラグジュアリーな空間となっています。
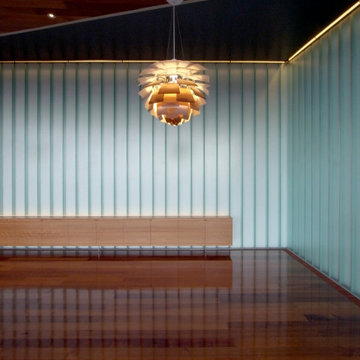
Réalisation d'un grand salon gris et noir minimaliste ouvert avec parquet foncé, un sol marron et un plafond en bois.
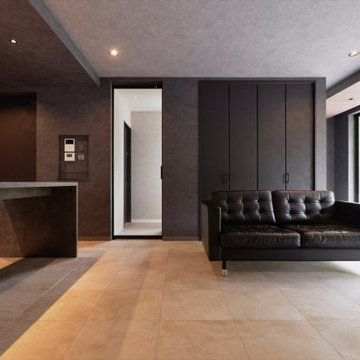
モルタル調の床に、ダークグレーの壁。
細部に至るまでモノトーンでまとめたこだわりのLDK。
折り上げた天井の1面をワントーン明るくして、あえて壁とのコントラストをつけました。
大きくとった窓は、LDKの一面だけを抜くことで奥行きを演出するだけでなく、モダンな大人ヴィンテージがよく似合う隠れ家の雰囲気。
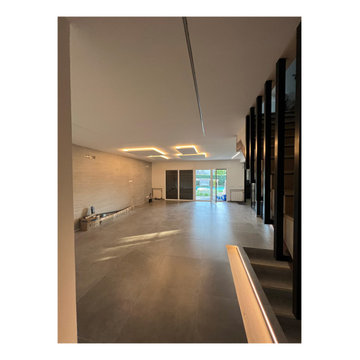
Idée de décoration pour un grand salon gris et noir minimaliste ouvert avec un mur blanc, un sol en carrelage de céramique, un téléviseur fixé au mur et un sol gris.
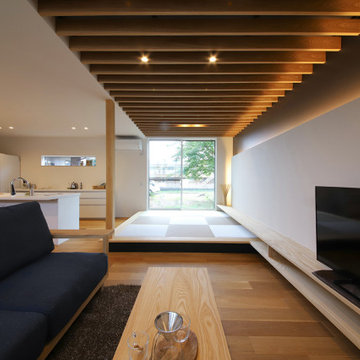
浮き上がるような小上がり、天井のルーバー、壁の陰影がなんとも美しいリビング。小上がりの下は黒く塗装し、フロート感を演出しています。天井のルーバーは、床と同じオークの面材を張って色調を合わせました。
Exemple d'un salon gris et noir moderne ouvert avec un mur blanc, un sol en contreplaqué, aucune cheminée, un téléviseur indépendant, un sol marron et un plafond décaissé.
Exemple d'un salon gris et noir moderne ouvert avec un mur blanc, un sol en contreplaqué, aucune cheminée, un téléviseur indépendant, un sol marron et un plafond décaissé.
Idées déco de salons gris et noirs marrons
3