Idées déco de salons jaunes avec un manteau de cheminée en béton
Trier par :
Budget
Trier par:Populaires du jour
21 - 40 sur 43 photos
1 sur 3
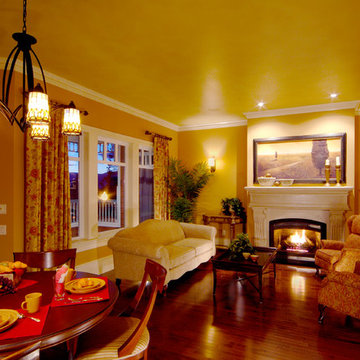
Cette photo montre un grand salon chic ouvert avec parquet foncé, une cheminée standard, un manteau de cheminée en béton et aucun téléviseur.
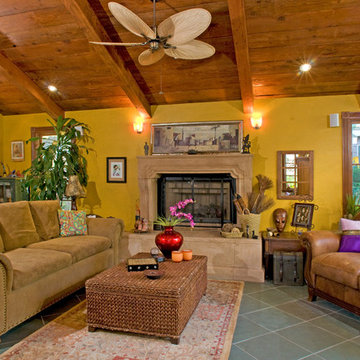
Idées déco pour un salon montagne de taille moyenne avec un mur jaune, un sol en ardoise, une cheminée standard et un manteau de cheminée en béton.
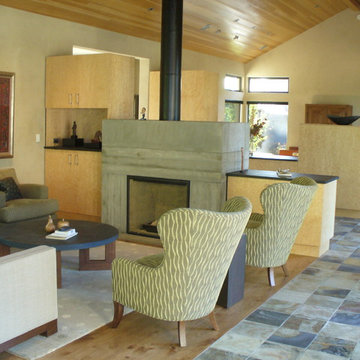
Inspiration pour un salon design de taille moyenne et ouvert avec une salle de réception, un mur beige, parquet clair, un poêle à bois et un manteau de cheminée en béton.
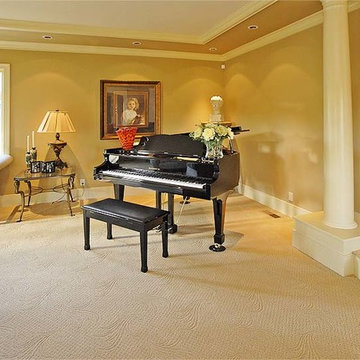
Custom Living room with fireplace
Inspiration pour un très grand salon avec une salle de réception, une cheminée standard, un manteau de cheminée en béton et un téléviseur encastré.
Inspiration pour un très grand salon avec une salle de réception, une cheminée standard, un manteau de cheminée en béton et un téléviseur encastré.

The redesign of this 2400sqft condo allowed mango to stray from our usual modest home renovation and play! Our client directed us to ‘Make it AWESOME!’ and reflective of its downtown location.
Ecologically, it hurt to gut a 3-year-old condo, but…… partitions, kitchen boxes, appliances, plumbing layout and toilets retained; all finishes, entry closet, partial dividing wall and lifeless fireplace demolished.
Marcel Wanders’ whimsical, timeless style & my client’s Tibetan collection inspired our design & palette of black, white, yellow & brushed bronze. Marcel’s wallpaper, furniture & lighting are featured throughout, along with Patricia Arquiola’s embossed tiles and lighting by Tom Dixon and Roll&Hill.
The rosewood prominent in the Shangri-La’s common areas suited our design; our local millworker used fsc rosewood veneers. Features include a rolling art piece hiding the tv, a bench nook at the front door and charcoal-stained wood walls inset with art. Ceaserstone countertops and fixtures from Watermark, Kohler & Zucchetti compliment the cabinetry.
A white concrete floor provides a clean, unifying base. Ceiling drops, inset with charcoal-painted embossed tin, define areas along with rugs by East India & FLOR. In the transition space is a Solus ethanol-based firebox.
Furnishings: Living Space, Inform, Mint Interiors & Provide
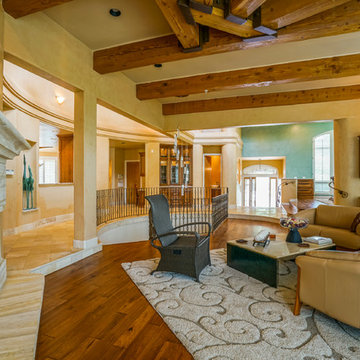
After photos - completed kitchen!
Cette image montre un grand salon craftsman ouvert avec un mur beige, un sol en bois brun, une cheminée standard, un manteau de cheminée en béton et aucun téléviseur.
Cette image montre un grand salon craftsman ouvert avec un mur beige, un sol en bois brun, une cheminée standard, un manteau de cheminée en béton et aucun téléviseur.
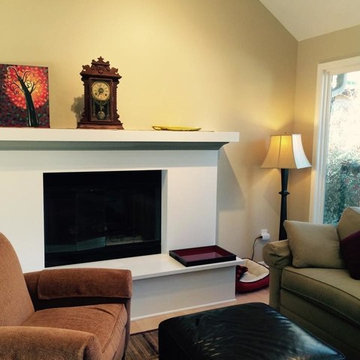
Cette image montre un salon de taille moyenne et fermé avec une salle de réception, un mur beige, parquet clair, une cheminée standard et un manteau de cheminée en béton.
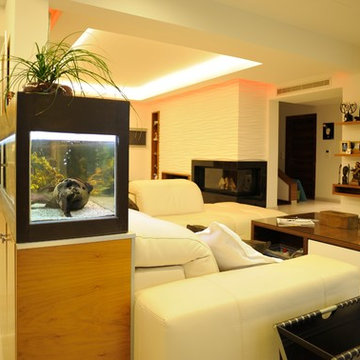
Pavlos Vrionides
Idée de décoration pour un salon minimaliste ouvert avec une salle de réception, un mur blanc, un sol en carrelage de céramique, une cheminée d'angle, un manteau de cheminée en béton et un téléviseur encastré.
Idée de décoration pour un salon minimaliste ouvert avec une salle de réception, un mur blanc, un sol en carrelage de céramique, une cheminée d'angle, un manteau de cheminée en béton et un téléviseur encastré.
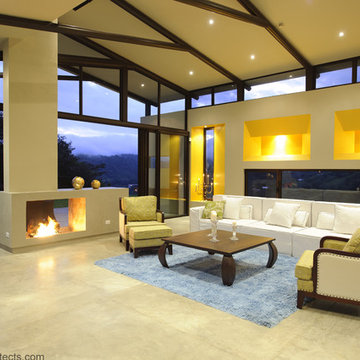
Photo © Julian Trejos
Cette image montre un grand salon design ouvert avec un mur jaune, sol en béton ciré, une cheminée double-face, un manteau de cheminée en béton, un sol gris et poutres apparentes.
Cette image montre un grand salon design ouvert avec un mur jaune, sol en béton ciré, une cheminée double-face, un manteau de cheminée en béton, un sol gris et poutres apparentes.
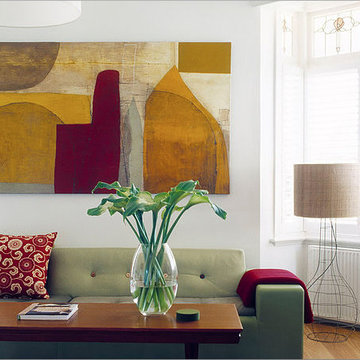
Idée de décoration pour un grand salon design ouvert avec un mur blanc, sol en béton ciré, une cheminée standard, un manteau de cheminée en béton et un téléviseur encastré.
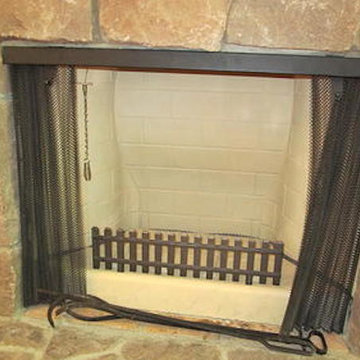
Ahren Fire retro fit firebox installed in a masonry fireplace with a stainless steel to correct code issues.
Inspiration pour un salon avec un mur beige et un manteau de cheminée en béton.
Inspiration pour un salon avec un mur beige et un manteau de cheminée en béton.
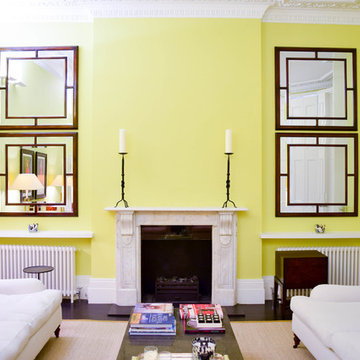
Renovation of family living room with new flooring, refurbished window shutters and chimney surround.
Idée de décoration pour un salon asiatique fermé avec un mur vert, parquet foncé, un manteau de cheminée en béton et un sol marron.
Idée de décoration pour un salon asiatique fermé avec un mur vert, parquet foncé, un manteau de cheminée en béton et un sol marron.
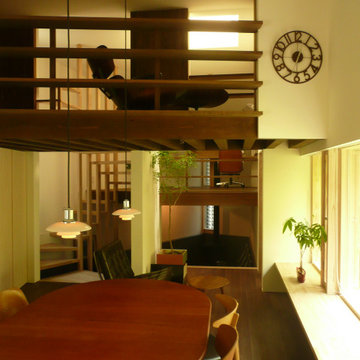
計画地は東西に細長く、西に行くほど狭まった変形敷地である。周囲は家が近接し、西側には高架の陸橋が見える決して恵まれた環境ではないが、道路を隔てた東側にはお社の森が迫り、昔ながらの地域のつながりも感じられる場所である。施主はこの場所に、今まで共に過ごしてきた愛着のある家具や調度類とともに、こじんまりと心静かに過ごすことができる住まいを望んだ。
多様な周辺環境要素の中で、将来的な環境の変化にもゆるがない寡黙な佇まいと、小さいながらも適度な光に包まれ、変形の敷地形状を受け入れる鷹揚な居場所としてのすまいを目指すこととなった。
敷地に沿った平面形状としながらも、南北境界線沿いに、互い違いに植栽スペースを設け、居住空間が緑の光に囲まれる構成とした。
屋根形状は敷地の幅が広くなるほど高くなる東西長手方向に勾配を付けた切妻屋根であり、もっとも敷地の幅が広くなるところが棟となる断面形状としている。棟を境に東西に床をスキップさせ、薪ストーブのある半地下空間をつくることで、建物高さを抑え、周囲の家並みと調和を図ると同時に、明るく天井の高いダイニングと対照的な、炎がゆらぎ、ほの暗く懐に抱かれるような場所(イングルヌック)をつくることができた。
この切妻屋根の本屋に付属するように、隣家が近接する南側の玄関・水回り部分は下屋として小さな片流れ屋根を設け、隣家に対する圧迫感をさらに和らげる形とした。この二つの屋根は東の端で上下に重なり合い、人をこの住まいへと導くアプローチ空間をつくりだしている。
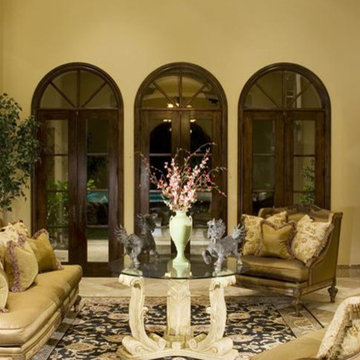
Exemple d'un salon avec un mur beige, un sol en bois brun, une cheminée d'angle et un manteau de cheminée en béton.
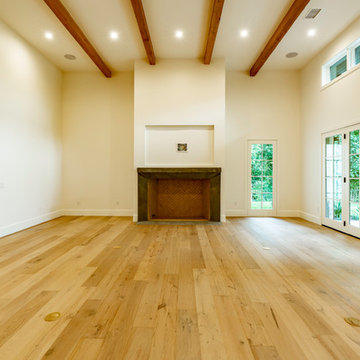
Living room, contemporary home in Austin, TX. Photography by Mark Adams Media
Cette image montre un grand salon design ouvert avec une salle de réception, un mur beige, parquet clair, une cheminée standard, un manteau de cheminée en béton et un téléviseur fixé au mur.
Cette image montre un grand salon design ouvert avec une salle de réception, un mur beige, parquet clair, une cheminée standard, un manteau de cheminée en béton et un téléviseur fixé au mur.
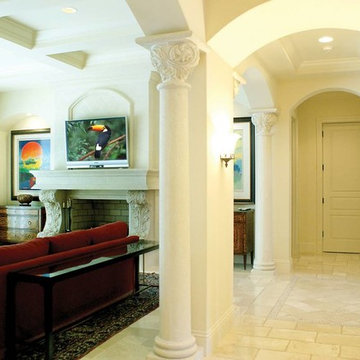
Living Room
Aménagement d'un salon mansardé ou avec mezzanine méditerranéen de taille moyenne avec un bar de salon, un mur beige, un sol en travertin, une cheminée standard, un manteau de cheminée en béton, un téléviseur fixé au mur et un sol beige.
Aménagement d'un salon mansardé ou avec mezzanine méditerranéen de taille moyenne avec un bar de salon, un mur beige, un sol en travertin, une cheminée standard, un manteau de cheminée en béton, un téléviseur fixé au mur et un sol beige.
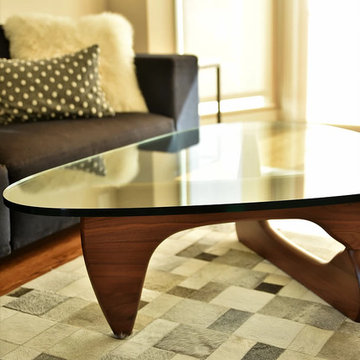
Modern Living Room
Réalisation d'un salon minimaliste avec un manteau de cheminée en béton.
Réalisation d'un salon minimaliste avec un manteau de cheminée en béton.
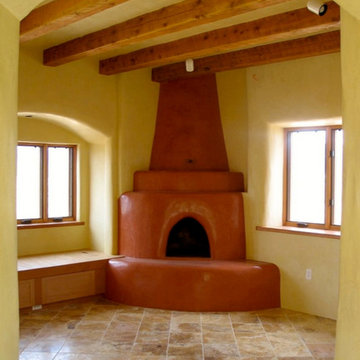
This 2400 sq. ft. home rests at the very beginning of the high mesa just outside of Taos. To the east, the Taos valley is green and verdant fed by rivers and streams that run down from the mountains, and to the west the high sagebrush mesa stretches off to the distant Brazos range.
The house is sited to capture the high mountains to the northeast through the floor to ceiling height corner window off the kitchen/dining room.The main feature of this house is the central Atrium which is an 18 foot adobe octagon topped with a skylight to form an indoor courtyard complete with a fountain. Off of this central space are two offset squares, one to the east and one to the west. The bedrooms and mechanical room are on the west side and the kitchen, dining, living room and an office are on the east side.
The house is a straw bale/adobe hybrid, has custom hand dyed plaster throughout with Talavera Tile in the public spaces and Saltillo Tile in the bedrooms. There is a large kiva fireplace in the living room, and a smaller one occupies a corner in the Master Bedroom. The Master Bathroom is finished in white marble tile. The separate garage is connected to the house with a triangular, arched breezeway with a copper ceiling.
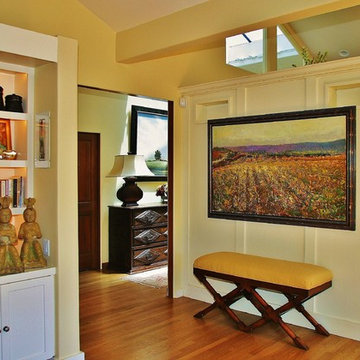
Cette image montre un grand salon bohème ouvert avec une salle de réception, un mur beige, un sol en bois brun, une cheminée double-face, un manteau de cheminée en béton et aucun téléviseur.
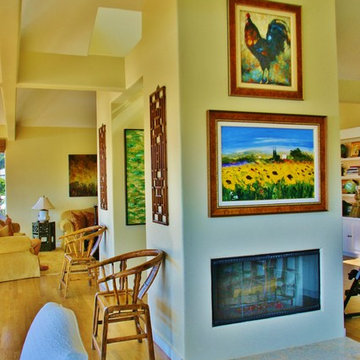
Exemple d'un grand salon éclectique ouvert avec une salle de réception, un mur beige, un sol en bois brun, une cheminée double-face, un manteau de cheminée en béton et aucun téléviseur.
Idées déco de salons jaunes avec un manteau de cheminée en béton
2