Idées déco de salons noirs avec un poêle à bois
Trier par :
Budget
Trier par:Populaires du jour
241 - 260 sur 684 photos
1 sur 3
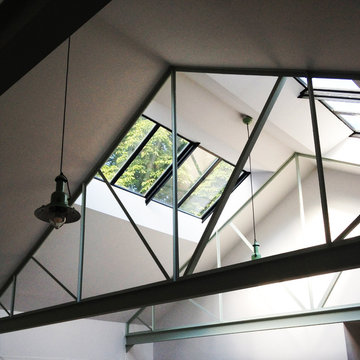
Rénovation d'une maison. Ouverture de la toiture . Faire rentrer la lumière , donner un style industriel , augmenter l'impression d'espace
Idées déco pour un grand salon blanc et bois industriel ouvert avec une salle de réception, un mur blanc, un sol en carrelage de céramique, un poêle à bois, aucun téléviseur, un sol beige, poutres apparentes, du papier peint et un plafond cathédrale.
Idées déco pour un grand salon blanc et bois industriel ouvert avec une salle de réception, un mur blanc, un sol en carrelage de céramique, un poêle à bois, aucun téléviseur, un sol beige, poutres apparentes, du papier peint et un plafond cathédrale.
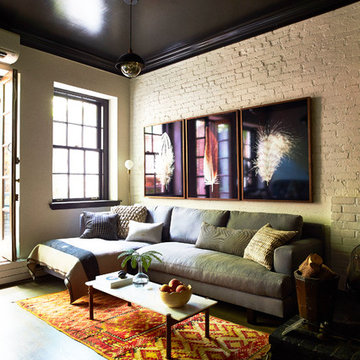
Paul Barbera
Cette image montre un salon bohème avec un mur blanc, un sol en bois brun et un poêle à bois.
Cette image montre un salon bohème avec un mur blanc, un sol en bois brun et un poêle à bois.
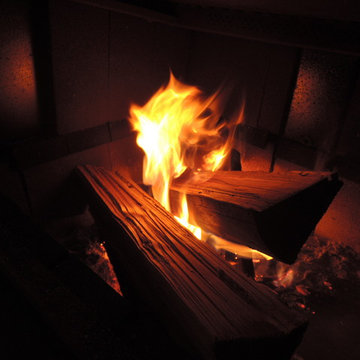
Réalisation d'un salon urbain fermé avec un mur gris, sol en béton ciré, un poêle à bois, un manteau de cheminée en béton et un sol gris.
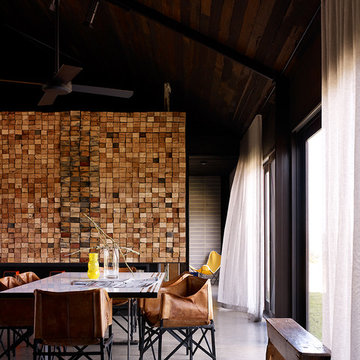
Derek Swalwell
Idées déco pour un salon contemporain de taille moyenne et ouvert avec une salle de réception, un mur noir, sol en béton ciré, un poêle à bois, un manteau de cheminée en métal et un téléviseur dissimulé.
Idées déco pour un salon contemporain de taille moyenne et ouvert avec une salle de réception, un mur noir, sol en béton ciré, un poêle à bois, un manteau de cheminée en métal et un téléviseur dissimulé.
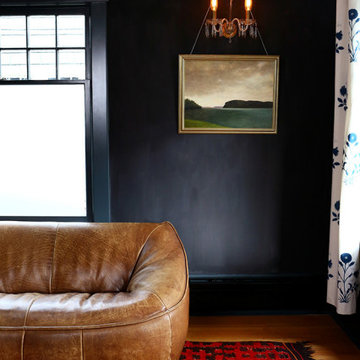
Drama, baby! Red isn't just for the bold -- in this room it was the perfect compliment to this quite and dramatic space.
Idées déco pour un salon moderne de taille moyenne avec un mur noir, parquet clair, un poêle à bois et un manteau de cheminée en pierre.
Idées déco pour un salon moderne de taille moyenne avec un mur noir, parquet clair, un poêle à bois et un manteau de cheminée en pierre.
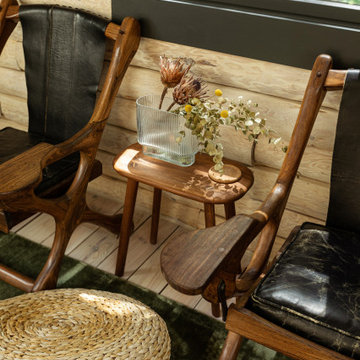
Little River Cabin Airbnb
Cette image montre un grand salon mansardé ou avec mezzanine vintage en bois avec un mur beige, un sol en contreplaqué, un poêle à bois, un manteau de cheminée en pierre, un sol beige et poutres apparentes.
Cette image montre un grand salon mansardé ou avec mezzanine vintage en bois avec un mur beige, un sol en contreplaqué, un poêle à bois, un manteau de cheminée en pierre, un sol beige et poutres apparentes.
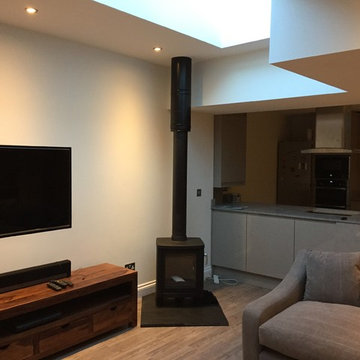
Here are some of image of the fantastic Contura 51L
Idées déco pour un salon contemporain de taille moyenne et ouvert avec un mur blanc, un sol en bois brun, un poêle à bois, un téléviseur fixé au mur et un sol marron.
Idées déco pour un salon contemporain de taille moyenne et ouvert avec un mur blanc, un sol en bois brun, un poêle à bois, un téléviseur fixé au mur et un sol marron.
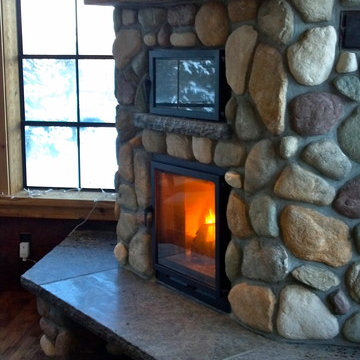
Cette image montre un salon chalet avec un poêle à bois et un manteau de cheminée en pierre.
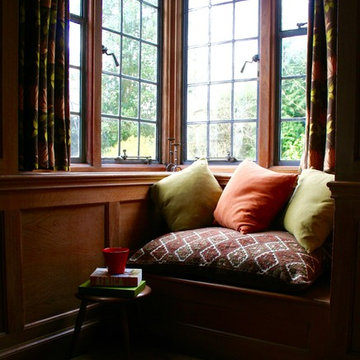
Gerry Neuhoff
Cette photo montre un grand salon craftsman fermé avec une salle de réception, un sol en bois brun, un poêle à bois, un manteau de cheminée en bois et un téléviseur indépendant.
Cette photo montre un grand salon craftsman fermé avec une salle de réception, un sol en bois brun, un poêle à bois, un manteau de cheminée en bois et un téléviseur indépendant.
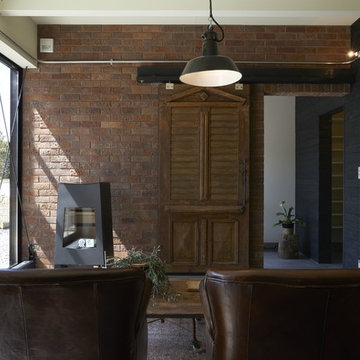
Koichi Okuwaki
Cette photo montre un salon montagne avec un mur marron et un poêle à bois.
Cette photo montre un salon montagne avec un mur marron et un poêle à bois.
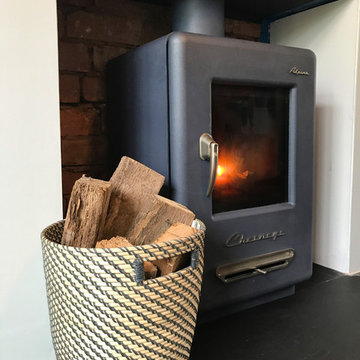
Cleared look for this Chesney's woodburner.
Brick wall.
Aménagement d'un salon rétro ouvert avec un mur bleu, un poêle à bois, un manteau de cheminée en brique et un sol noir.
Aménagement d'un salon rétro ouvert avec un mur bleu, un poêle à bois, un manteau de cheminée en brique et un sol noir.
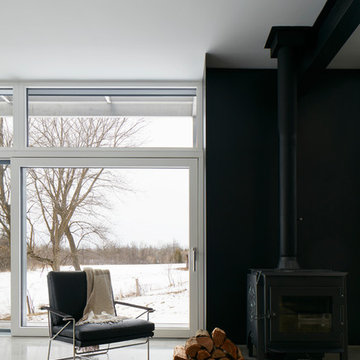
The client’s brief was to create a space reminiscent of their beloved downtown Chicago industrial loft, in a rural farm setting, while incorporating their unique collection of vintage and architectural salvage. The result is a custom designed space that blends life on the farm with an industrial sensibility.
The new house is located on approximately the same footprint as the original farm house on the property. Barely visible from the road due to the protection of conifer trees and a long driveway, the house sits on the edge of a field with views of the neighbouring 60 acre farm and creek that runs along the length of the property.
The main level open living space is conceived as a transparent social hub for viewing the landscape. Large sliding glass doors create strong visual connections with an adjacent barn on one end and a mature black walnut tree on the other.
The house is situated to optimize views, while at the same time protecting occupants from blazing summer sun and stiff winter winds. The wall to wall sliding doors on the south side of the main living space provide expansive views to the creek, and allow for breezes to flow throughout. The wrap around aluminum louvered sun shade tempers the sun.
The subdued exterior material palette is defined by horizontal wood siding, standing seam metal roofing and large format polished concrete blocks.
The interiors were driven by the owners’ desire to have a home that would properly feature their unique vintage collection, and yet have a modern open layout. Polished concrete floors and steel beams on the main level set the industrial tone and are paired with a stainless steel island counter top, backsplash and industrial range hood in the kitchen. An old drinking fountain is built-in to the mudroom millwork, carefully restored bi-parting doors frame the library entrance, and a vibrant antique stained glass panel is set into the foyer wall allowing diffused coloured light to spill into the hallway. Upstairs, refurbished claw foot tubs are situated to view the landscape.
The double height library with mezzanine serves as a prominent feature and quiet retreat for the residents. The white oak millwork exquisitely displays the homeowners’ vast collection of books and manuscripts. The material palette is complemented by steel counter tops, stainless steel ladder hardware and matte black metal mezzanine guards. The stairs carry the same language, with white oak open risers and stainless steel woven wire mesh panels set into a matte black steel frame.
The overall effect is a truly sublime blend of an industrial modern aesthetic punctuated by personal elements of the owners’ storied life.
Photography: James Brittain
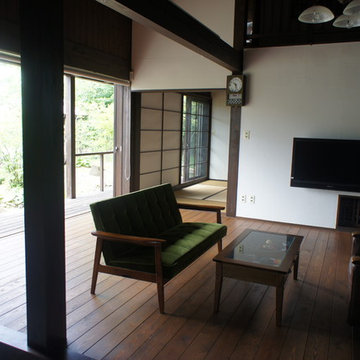
Réalisation d'un salon champêtre de taille moyenne et ouvert avec un mur blanc, un sol en bois brun, un téléviseur fixé au mur, un poêle à bois, un manteau de cheminée en béton, un sol marron et un plafond en bois.
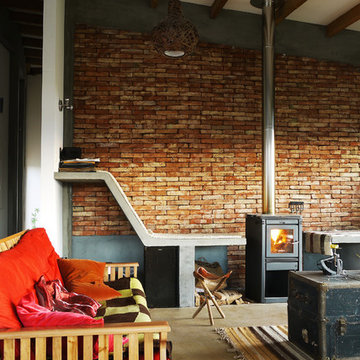
Aménagement d'un salon industriel de taille moyenne avec un mur blanc, sol en béton ciré, un poêle à bois, un manteau de cheminée en métal, aucun téléviseur et un sol marron.
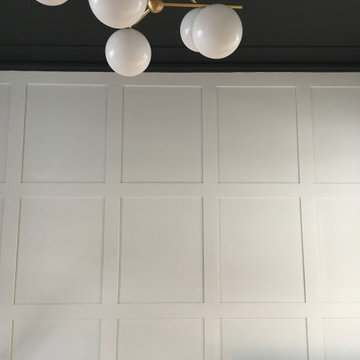
Living room with bespoke panelled walls designed by My-Studio Ltd. Ceiling painted in Little Greene Soft Black.
Cette image montre un très grand salon gris et noir design fermé avec une bibliothèque ou un coin lecture, un mur gris, un sol en bois brun, un poêle à bois, un manteau de cheminée en bois, un téléviseur encastré et un sol marron.
Cette image montre un très grand salon gris et noir design fermé avec une bibliothèque ou un coin lecture, un mur gris, un sol en bois brun, un poêle à bois, un manteau de cheminée en bois, un téléviseur encastré et un sol marron.
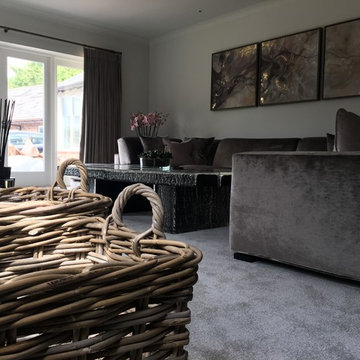
The Living Room was totally transformed in this lovely rural Cheshire Family Home. We totally re designed the interior which centred around the old fashioned Red Brick Fireplace which we removed and installed a contemporary style real fire woodburner. All new colour scheme and furniture design which centred around the clients already purcahsed coffee table. Original Art Work was created with the colours and tones of the room, and with all new luxury furniture, gorgeous feature lighting and all new spot lighting,curtains, blinds and accessories, this room now exudes luxury and glamour which our clients wanted.
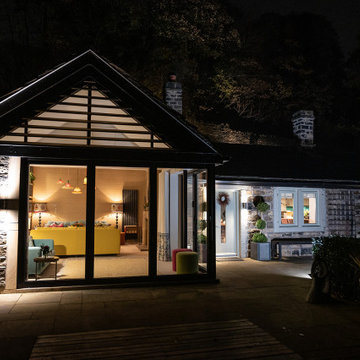
Cette photo montre un petit salon éclectique ouvert avec une salle de réception, un mur multicolore, moquette, un poêle à bois, un manteau de cheminée en pierre, un téléviseur encastré, un sol beige, un plafond décaissé et du papier peint.
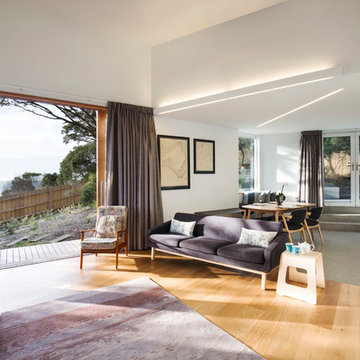
A sunny, open plan living-dining room overlooking the ocean
Cette image montre un petit salon urbain avec parquet clair, un poêle à bois, un manteau de cheminée en béton et un sol marron.
Cette image montre un petit salon urbain avec parquet clair, un poêle à bois, un manteau de cheminée en béton et un sol marron.
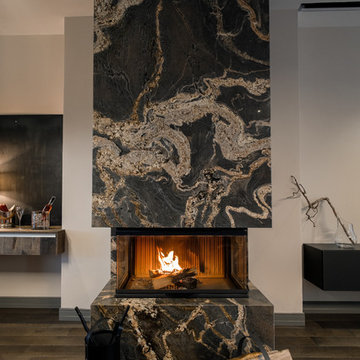
Aménagement d'un grand salon contemporain ouvert avec une salle de réception, un poêle à bois, un manteau de cheminée en pierre et un téléviseur fixé au mur.
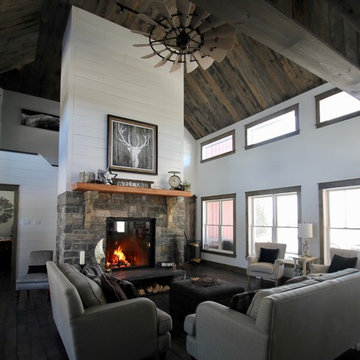
Inspiration pour un grand salon ouvert avec un mur blanc, un poêle à bois, un manteau de cheminée en pierre et un sol gris.
Idées déco de salons noirs avec un poêle à bois
13