Idées déco de salons oranges avec parquet foncé
Trier par :
Budget
Trier par:Populaires du jour
61 - 80 sur 544 photos
1 sur 3
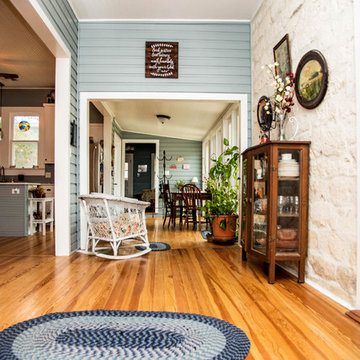
Cette image montre un grand salon rustique ouvert avec un mur gris, parquet foncé, un sol marron et un téléviseur dissimulé.
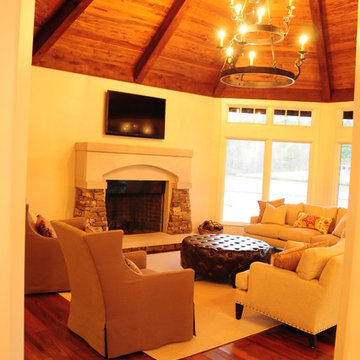
Idée de décoration pour un très grand salon chalet ouvert avec un mur blanc, un manteau de cheminée en pierre, un téléviseur fixé au mur, une salle de réception, parquet foncé et une cheminée standard.
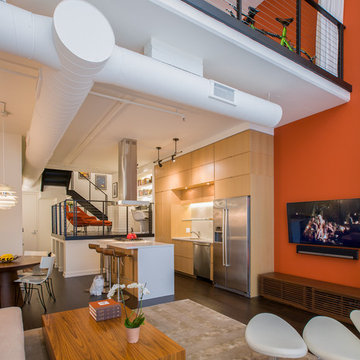
The entire loft has an open plan, that unifies the Living room, Kitchen area, dining room and the raised study loft. The two-story burnt orange accent wall unifies the two story space. The ceilings and ducts were painted white to maximize light reflectance. The openings at the balconies both in the Master Bedroom and in the guest bedroom areas were enlarged, and new railings inserted, that allow for uninterrupted views to the outside views through the two-story loft area. Black-out curtains may be drawn in each of these balconies to provide total escape from daylight. The two story glass wall itself is furnished with mechanized shades that come down to provide shield of the western light.

L'espace salon s'ouvre sur le jardin et la terrasse, le canapé d'angle s'ouvre sur le séjour ouvert.
Réalisation d'un grand salon vintage ouvert avec un mur beige, parquet foncé, un poêle à bois, un téléviseur indépendant, un sol marron, un manteau de cheminée en métal et du papier peint.
Réalisation d'un grand salon vintage ouvert avec un mur beige, parquet foncé, un poêle à bois, un téléviseur indépendant, un sol marron, un manteau de cheminée en métal et du papier peint.
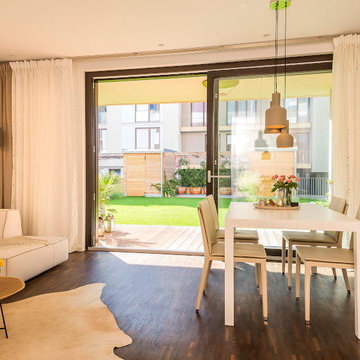
baldaufundbaldauf photograpy
Réalisation d'un grand salon minimaliste avec une salle de réception, un mur beige et parquet foncé.
Réalisation d'un grand salon minimaliste avec une salle de réception, un mur beige et parquet foncé.
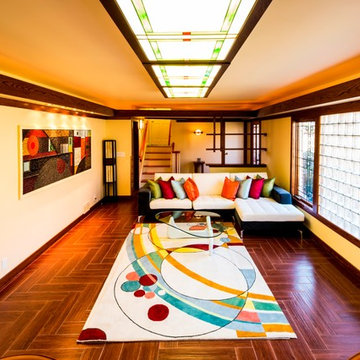
Michael Chadwick Photography
Aménagement d'un salon craftsman de taille moyenne et ouvert avec une salle de réception, un mur beige, parquet foncé, une cheminée standard et un manteau de cheminée en brique.
Aménagement d'un salon craftsman de taille moyenne et ouvert avec une salle de réception, un mur beige, parquet foncé, une cheminée standard et un manteau de cheminée en brique.
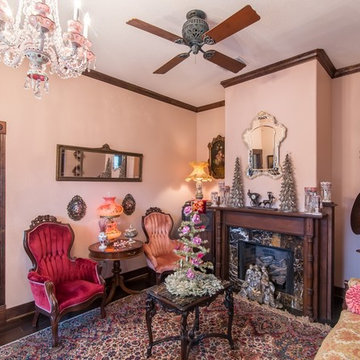
Aménagement d'un grand salon victorien fermé avec une salle de réception, un mur rose, parquet foncé, une cheminée standard, un manteau de cheminée en pierre, aucun téléviseur et un sol marron.
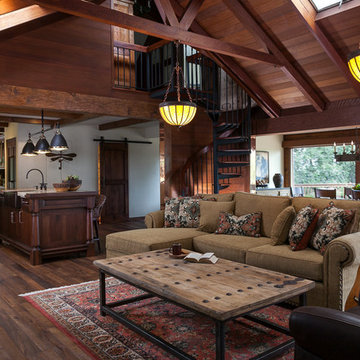
Cette photo montre un grand salon montagne fermé avec parquet foncé, une cheminée standard et un manteau de cheminée en pierre.
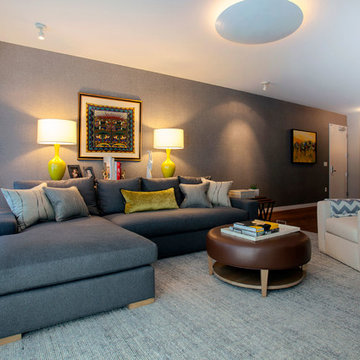
Opposite the fireplace, a textured wall gives the room a tailored, masculine look. This specialty wall covering looks and feels like fabric, but is made of easy to maintain vinyl. Think small child.
An elevated console table behind the sectional moves the furnishing away from the wall and closer to the fire creating a more intimate space.
Bright yellow lamps frame the sofa, and the owner’s beautifully hung artwork and custom designed pillows, custom woven window shades all harmonized to create beautiful layers of colors and textures.
Ramona d'Viola - ilumus photography
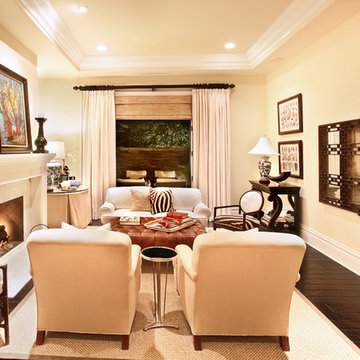
Legacy Custom Homes, Inc.
Newport Beach, CA
Inspiration pour un grand salon traditionnel fermé avec une salle de réception, un mur jaune, parquet foncé, une cheminée standard, un manteau de cheminée en pierre, aucun téléviseur et un sol marron.
Inspiration pour un grand salon traditionnel fermé avec une salle de réception, un mur jaune, parquet foncé, une cheminée standard, un manteau de cheminée en pierre, aucun téléviseur et un sol marron.

Photography by Scott Benedict
Cette photo montre un salon tendance de taille moyenne et ouvert avec parquet foncé, un manteau de cheminée en pierre, une salle de réception, un mur blanc, une cheminée standard et un téléviseur fixé au mur.
Cette photo montre un salon tendance de taille moyenne et ouvert avec parquet foncé, un manteau de cheminée en pierre, une salle de réception, un mur blanc, une cheminée standard et un téléviseur fixé au mur.
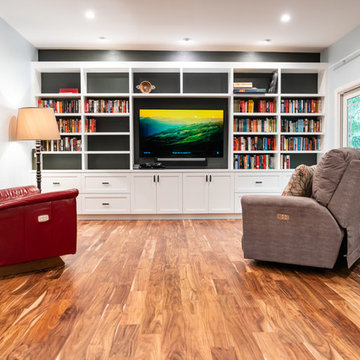
Eco Design Pro
Reseda, CA 91335
Idée de décoration pour un grand salon bohème fermé avec une bibliothèque ou un coin lecture, un mur bleu, parquet foncé et un téléviseur encastré.
Idée de décoration pour un grand salon bohème fermé avec une bibliothèque ou un coin lecture, un mur bleu, parquet foncé et un téléviseur encastré.
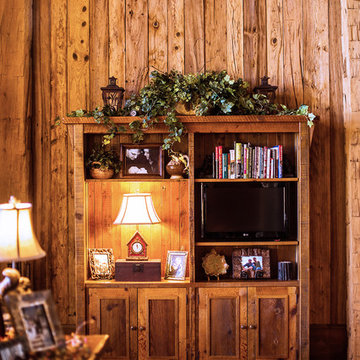
A stunning mountain retreat, this custom legacy home was designed by MossCreek to feature antique, reclaimed, and historic materials while also providing the family a lodge and gathering place for years to come. Natural stone, antique timbers, bark siding, rusty metal roofing, twig stair rails, antique hardwood floors, and custom metal work are all design elements that work together to create an elegant, yet rustic mountain luxury home.
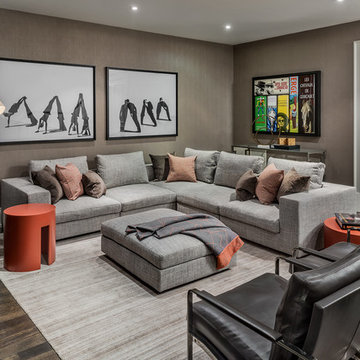
gillian jackson
Idée de décoration pour un grand salon tradition avec parquet foncé, un sol marron et un mur gris.
Idée de décoration pour un grand salon tradition avec parquet foncé, un sol marron et un mur gris.

This three-story vacation home for a family of ski enthusiasts features 5 bedrooms and a six-bed bunk room, 5 1/2 bathrooms, kitchen, dining room, great room, 2 wet bars, great room, exercise room, basement game room, office, mud room, ski work room, decks, stone patio with sunken hot tub, garage, and elevator.
The home sits into an extremely steep, half-acre lot that shares a property line with a ski resort and allows for ski-in, ski-out access to the mountain’s 61 trails. This unique location and challenging terrain informed the home’s siting, footprint, program, design, interior design, finishes, and custom made furniture.
Credit: Samyn-D'Elia Architects
Project designed by Franconia interior designer Randy Trainor. She also serves the New Hampshire Ski Country, Lake Regions and Coast, including Lincoln, North Conway, and Bartlett.
For more about Randy Trainor, click here: https://crtinteriors.com/
To learn more about this project, click here: https://crtinteriors.com/ski-country-chic/
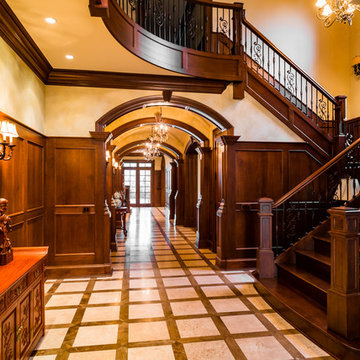
Réalisation d'un grand salon tradition fermé avec une salle de réception, un mur beige, parquet foncé, une cheminée standard et un manteau de cheminée en pierre.
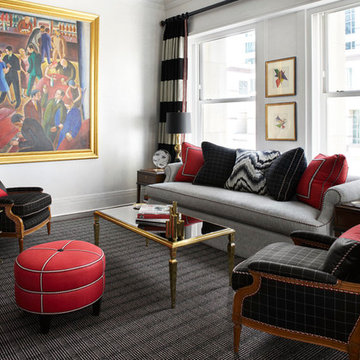
Living room styled in blacks and reds with bold pops of color.
Werner Straube
Cette photo montre un salon tendance de taille moyenne et fermé avec un mur blanc, aucun téléviseur, une salle de réception, parquet foncé, aucune cheminée, un sol marron et canapé noir.
Cette photo montre un salon tendance de taille moyenne et fermé avec un mur blanc, aucun téléviseur, une salle de réception, parquet foncé, aucune cheminée, un sol marron et canapé noir.
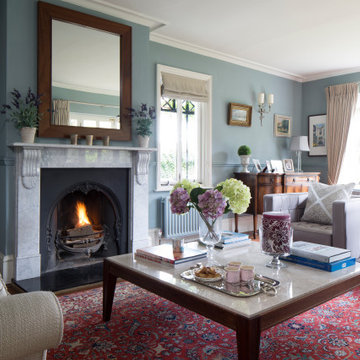
Aménagement d'un salon classique avec une salle de réception, un mur bleu, parquet foncé, une cheminée standard et un sol marron.
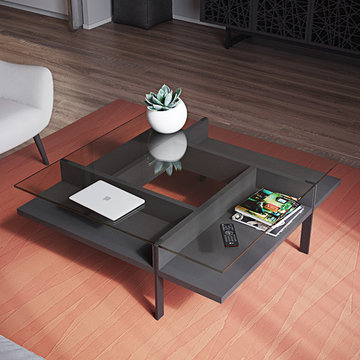
Recliners.LA is a leading distributor of high quality motion, sleeping & reclining furniture and home entertainment furniture. Check out our BDI USA Furniture Collection.
Come visit a showroom in Los Angeles and Orange County today or visit us online at https://goo.gl/7Pbnco. (Recliners.LA)
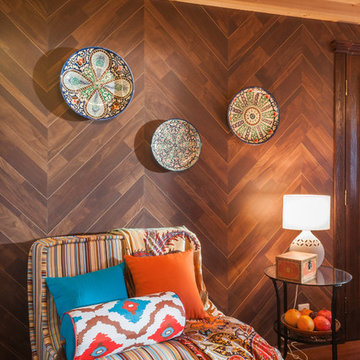
дизайнер Виталия Романовская,фотограф Владимир Бурцев
Exemple d'un salon tendance de taille moyenne et fermé avec un mur marron, parquet foncé, une cheminée ribbon, un manteau de cheminée en plâtre et un sol multicolore.
Exemple d'un salon tendance de taille moyenne et fermé avec un mur marron, parquet foncé, une cheminée ribbon, un manteau de cheminée en plâtre et un sol multicolore.
Idées déco de salons oranges avec parquet foncé
4