Idées déco de salons turquoises avec différents designs de plafond
Trier par :
Budget
Trier par:Populaires du jour
201 - 220 sur 327 photos
1 sur 3
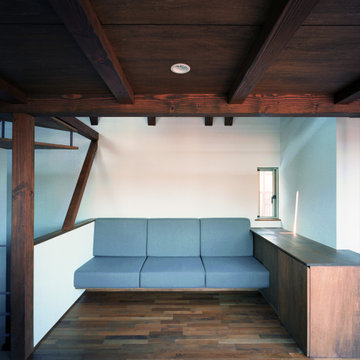
Inspiration pour un salon minimaliste ouvert avec un mur blanc, un sol en bois brun, un sol marron, un plafond en bois et du lambris de bois.
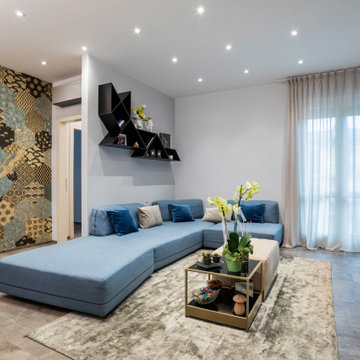
Ristrutturazione completa appartamento da 120mq con carta da parati e camino effetto corten
Cette image montre un grand salon design ouvert avec une salle de réception, un mur gris, une cheminée ribbon, un manteau de cheminée en métal, un téléviseur fixé au mur, un sol gris, un plafond décaissé et du papier peint.
Cette image montre un grand salon design ouvert avec une salle de réception, un mur gris, une cheminée ribbon, un manteau de cheminée en métal, un téléviseur fixé au mur, un sol gris, un plafond décaissé et du papier peint.
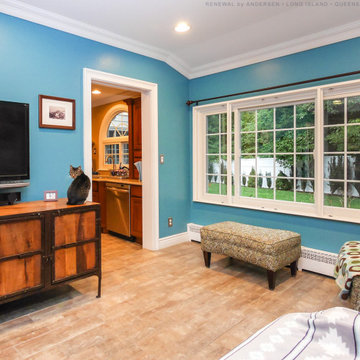
Wonderful living room with large new sliding window we installed. This colorful and stylish room with ceramic wood-look floors and a happy cat looks terrific with this large new window with colonial grilles. Find out more about buying new windows for your home from Renewal by Andersen of Long Island, serving Suffolk, Nassau, Queens and Brooklyn.
. . . . . . . . . .
Get started replacing the windows in your house -- Contact Us Today! 844-245-2799
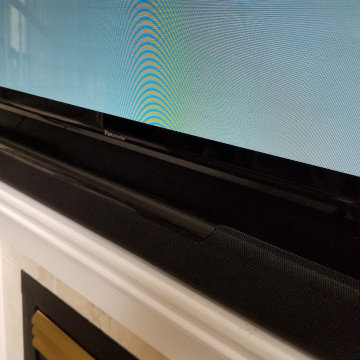
Wall mount installation of a 77" Panasonic OLED 4K TV, with Yamaha soundbar. Above the fireplace, the customer wanted the big screen while maintaining a built in, custom look.
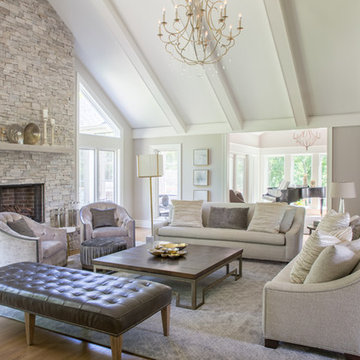
Project by Wiles Design Group. Their Cedar Rapids-based design studio serves the entire Midwest, including Iowa City, Dubuque, Davenport, and Waterloo, as well as North Missouri and St. Louis.
For more about Wiles Design Group, see here: https://wilesdesigngroup.com/
To learn more about this project, see here: https://wilesdesigngroup.com/stately-family-home
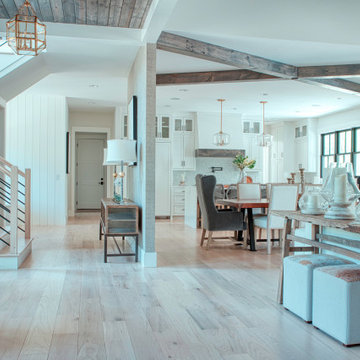
Cette image montre un salon ouvert avec un mur blanc, parquet clair, une cheminée standard, un téléviseur fixé au mur, un sol marron et poutres apparentes.
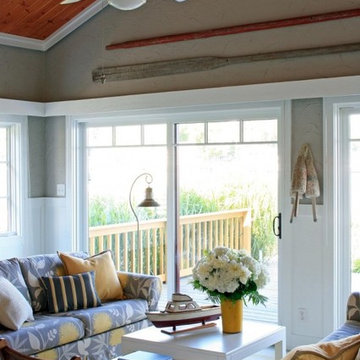
Exemple d'un salon bord de mer ouvert avec un mur gris, un plafond en bois et boiseries.
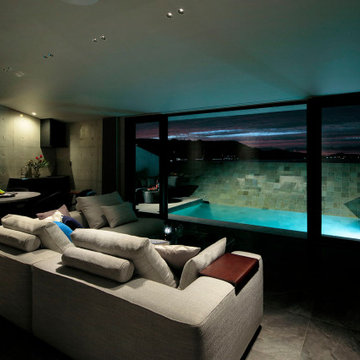
Cette image montre un petit salon minimaliste ouvert avec une salle de réception, un mur gris, un sol en carrelage de céramique, aucune cheminée, aucun téléviseur, un sol gris et un plafond en papier peint.
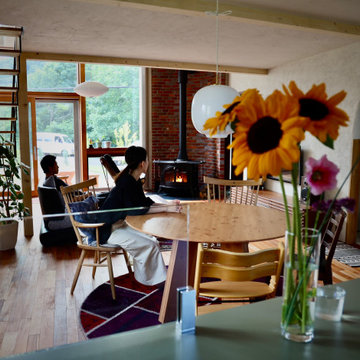
Idée de décoration pour un salon de taille moyenne et ouvert avec un mur beige, un poêle à bois, un manteau de cheminée en brique, un téléviseur fixé au mur, un sol marron, un sol en bois brun et un plafond décaissé.
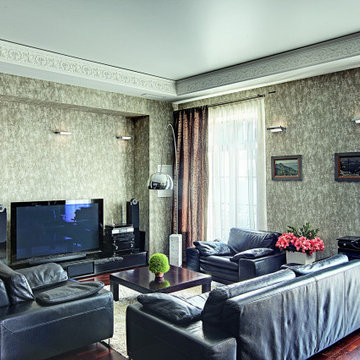
Exemple d'un salon industriel de taille moyenne avec un sol marron, un plafond décaissé, une salle de réception, un téléviseur indépendant et canapé noir.
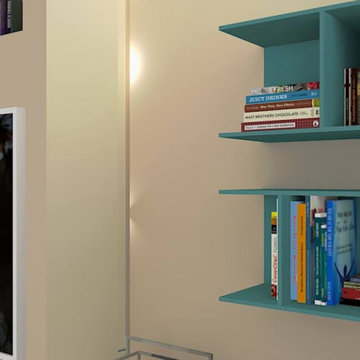
L’impianto tradizionale di questo appartamento nel cuore di Parma si rigenera grazie a un nuovo modo di usare il colore.
Quando la giovane L. , ingegnere, che ha acquistato e ristrutturato questo grazioso trilocale mi ha contattato desiderava un restyling che rendesse funzionale e d'impatto la zona a giorno. Ma come dare un tocco personale, restando in sintonia con lo stile minimal amato dalla cliente?
Le scelte fatte:
L. ha una passione per il bianco, il design ma con un tocco di romanticismo. Da qui l’idea: abbinare volumi netti a delicati motivi floreali, utilizzati per creare uno sfondo più morbido rispetto all'effetto uniforme della tinta unita. Riprendere gli stessi colori chiari e polverosi sulla composizione per non togliere luminosità alla parete del living. Le stesse tinte tornano, in taglia small e in versione wallpaper, anche nell' ingresso.
Infine abbiamo scelto di integrare il camino a bioetanolo in una struttura sottolineata da giochi di luce, creando nella zona giorno un gradevole e utile focolare.

Exposed wooden beams traverse the ceiling, adding a warm and rustic touch to the space. The tongue-and-groove ceiling enhances the overall charm, creating a cozy and inviting atmosphere.
One notable feature of this living room is the curved built-ins on each side of the stone fireplace. These unique architectural elements not only provide functional storage but also add a touch of visual interest and elegance to the room. They seamlessly blend with the overall design, contributing to the room's character and uniqueness.
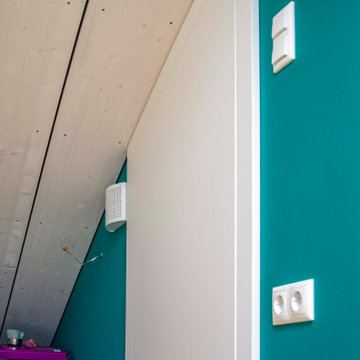
Aufnahmen: Michael Voit
Idées déco pour un salon scandinave ouvert avec un sol en bois brun et un plafond en bois.
Idées déco pour un salon scandinave ouvert avec un sol en bois brun et un plafond en bois.
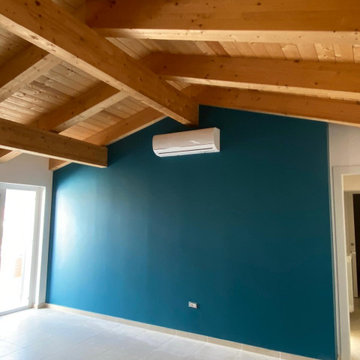
Mansarda - lavori in corso
Cette photo montre un salon mansardé ou avec mezzanine tendance de taille moyenne avec un mur bleu, un sol en carrelage de porcelaine et un plafond en bois.
Cette photo montre un salon mansardé ou avec mezzanine tendance de taille moyenne avec un mur bleu, un sol en carrelage de porcelaine et un plafond en bois.

Completed living space boasting a bespoke fireplace, charming shiplap feature wall, airy skylights, and a striking exposed beam ceiling.
Cette photo montre un grand salon craftsman ouvert avec un mur beige, un sol en bois brun, une cheminée standard, un manteau de cheminée en pierre, un téléviseur fixé au mur, un sol marron, poutres apparentes et du lambris de bois.
Cette photo montre un grand salon craftsman ouvert avec un mur beige, un sol en bois brun, une cheminée standard, un manteau de cheminée en pierre, un téléviseur fixé au mur, un sol marron, poutres apparentes et du lambris de bois.
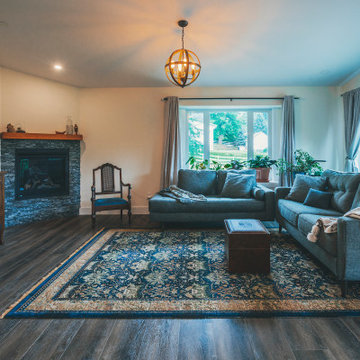
Photo by Brice Ferre
Inspiration pour un salon traditionnel de taille moyenne et ouvert avec un sol en bois brun, une cheminée d'angle, un manteau de cheminée en pierre de parement, un sol marron et un plafond voûté.
Inspiration pour un salon traditionnel de taille moyenne et ouvert avec un sol en bois brun, une cheminée d'angle, un manteau de cheminée en pierre de parement, un sol marron et un plafond voûté.
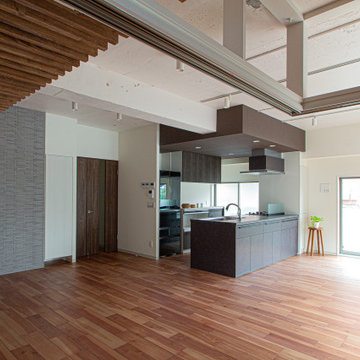
住まいの間取りには、全体を「一体的」に使う間取りと、細かく分節して個々で使う「独立」した場所がつながっていく間取りがあります。
どちらが良いかは、家族の生活スタイルによって変わっていきます。全ての部屋にリビングからアクセスする、家全体で暮らす「一体空間」の設計をしました。空間にゆとりを感じると共に、家族の中心として、家とリビングが存在する間取りです。
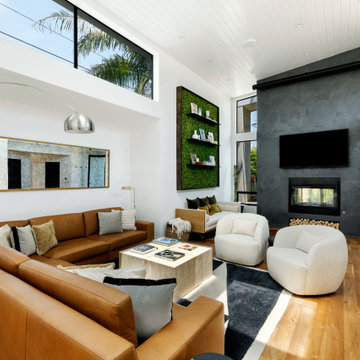
Exemple d'un salon éclectique de taille moyenne et ouvert avec une salle de réception, un mur multicolore, un sol en bois brun, une cheminée ribbon, un manteau de cheminée en béton, un téléviseur fixé au mur, un sol marron et un plafond en lambris de bois.
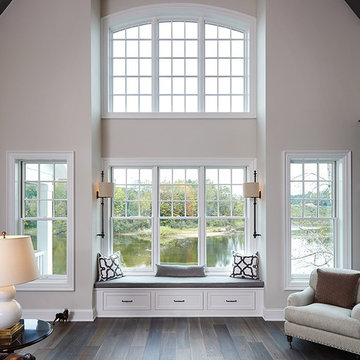
Réalisation d'un grand salon tradition ouvert avec un sol en vinyl, un sol multicolore, un plafond voûté, une salle de réception, un mur gris, une cheminée standard et un manteau de cheminée en pierre de parement.
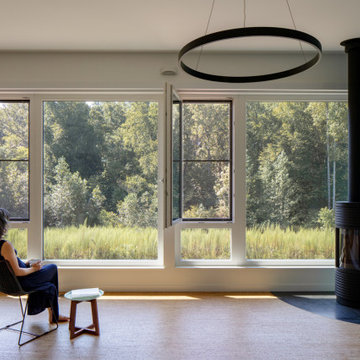
The living room has great cross ventilation with European tilt/turn passive house suitable triple glazed windows.
The overhangs are designed to shield the hot summer sun while letting in the winter sun deep into the room. The floors are cork.
Idées déco de salons turquoises avec différents designs de plafond
11