Idées déco de saunas avec une baignoire encastrée
Trier par:Populaires du jour
41 - 60 sur 114 photos
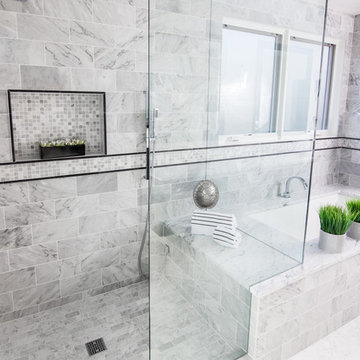
Jonathan Kohlwey Photography
Idée de décoration pour un grand sauna tradition en bois foncé avec un placard avec porte à panneau encastré, une baignoire encastrée, WC à poser, un carrelage gris, un mur beige, un sol en marbre, un lavabo encastré et un plan de toilette en marbre.
Idée de décoration pour un grand sauna tradition en bois foncé avec un placard avec porte à panneau encastré, une baignoire encastrée, WC à poser, un carrelage gris, un mur beige, un sol en marbre, un lavabo encastré et un plan de toilette en marbre.
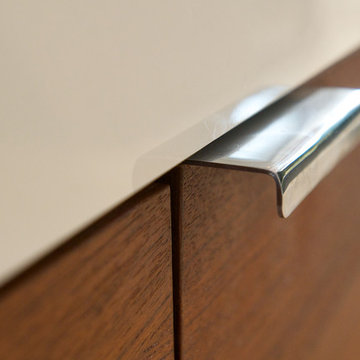
Close up of the floating teak vanity with an integral sink top. Minimal hardware is used on the doors.
Design: H2D Architecture + Design
Chad Coleman Photography
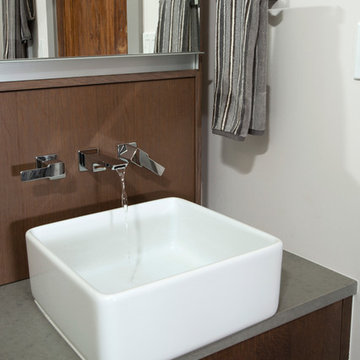
Greg Hadley
Idées déco pour un sauna moderne en bois brun de taille moyenne avec un placard à porte plane, une baignoire encastrée, une douche ouverte, WC à poser, un carrelage gris, des carreaux de céramique, un mur blanc, un sol en carrelage de céramique, une vasque et un plan de toilette en surface solide.
Idées déco pour un sauna moderne en bois brun de taille moyenne avec un placard à porte plane, une baignoire encastrée, une douche ouverte, WC à poser, un carrelage gris, des carreaux de céramique, un mur blanc, un sol en carrelage de céramique, une vasque et un plan de toilette en surface solide.
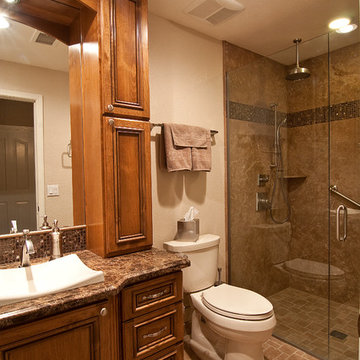
This is an award winning project. The bathroom has locally crafted, custom cabinetry with an Italian Emperador Dark marble countertop, and brushed satin fixtures. The corner jacuzzi tub surround consists of Noce Travertine. The steam shower is also clad in Mexican Noce Forza Stone. The Travertine flooring is set in a Versailles pattern, and complements the other natural stones used.
If you are thinking about remodeling a space in your home, please feel free to contact us. We are currently offering complimentary consultations.
www.CustomCreativeRemodeling.com
602-428-6112
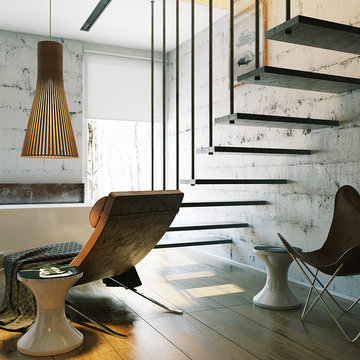
Apart from being comfortable and practical, bathrooms should also be beautifully designed. The luxurious atmosphere and the details of design are reflected in the 3D rendering, brought to you by Archicgi.
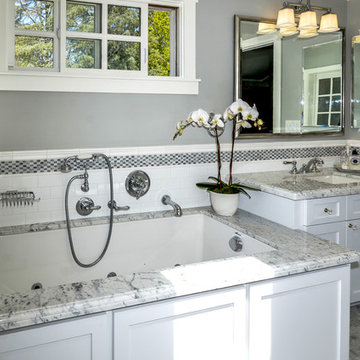
John Terry Photography
Cette image montre un grand sauna traditionnel avec un lavabo encastré, un placard à porte shaker, des portes de placard blanches, un plan de toilette en marbre, une baignoire encastrée, WC à poser, un carrelage blanc, des carreaux de porcelaine, un mur gris et un sol en carrelage de porcelaine.
Cette image montre un grand sauna traditionnel avec un lavabo encastré, un placard à porte shaker, des portes de placard blanches, un plan de toilette en marbre, une baignoire encastrée, WC à poser, un carrelage blanc, des carreaux de porcelaine, un mur gris et un sol en carrelage de porcelaine.
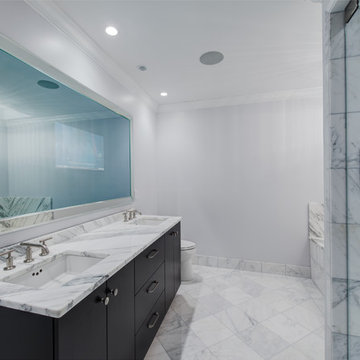
Bruce Starrenburg
Inspiration pour un grand sauna traditionnel en bois foncé avec un lavabo encastré, un placard à porte plane, un plan de toilette en marbre, une baignoire encastrée, WC à poser, un carrelage blanc, un carrelage de pierre, un mur blanc et un sol en marbre.
Inspiration pour un grand sauna traditionnel en bois foncé avec un lavabo encastré, un placard à porte plane, un plan de toilette en marbre, une baignoire encastrée, WC à poser, un carrelage blanc, un carrelage de pierre, un mur blanc et un sol en marbre.
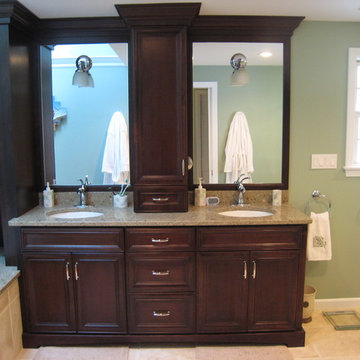
The dark wood custom cabinetry really makes a bold statement here.
Idées déco pour un grand sauna classique en bois foncé avec un lavabo encastré, un placard avec porte à panneau encastré, un plan de toilette en quartz, une baignoire encastrée, WC séparés, un carrelage beige, un carrelage de pierre, un mur vert et un sol en travertin.
Idées déco pour un grand sauna classique en bois foncé avec un lavabo encastré, un placard avec porte à panneau encastré, un plan de toilette en quartz, une baignoire encastrée, WC séparés, un carrelage beige, un carrelage de pierre, un mur vert et un sol en travertin.
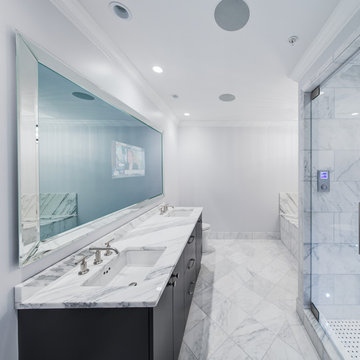
Bruce Starrenburg
Exemple d'un grand sauna chic en bois foncé avec un lavabo encastré, un placard à porte plane, un plan de toilette en marbre, une baignoire encastrée, WC à poser, un carrelage blanc, un carrelage de pierre, un mur gris et un sol en marbre.
Exemple d'un grand sauna chic en bois foncé avec un lavabo encastré, un placard à porte plane, un plan de toilette en marbre, une baignoire encastrée, WC à poser, un carrelage blanc, un carrelage de pierre, un mur gris et un sol en marbre.
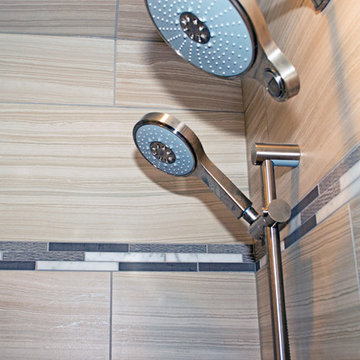
Aménagement d'un grand sauna classique avec un lavabo encastré, un placard à porte shaker, des portes de placard grises, un plan de toilette en quartz modifié, une baignoire encastrée, un bidet, un carrelage beige, des carreaux de porcelaine, un mur gris et un sol en carrelage de porcelaine.
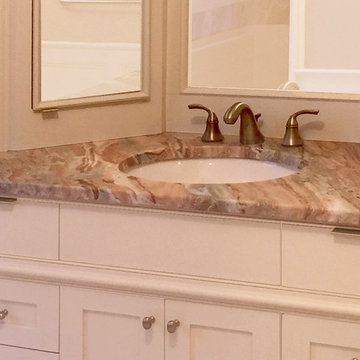
photo by Alpha Smart Builders
Inspiration pour un sauna traditionnel avec un lavabo encastré, un placard en trompe-l'oeil, des portes de placard marrons, un plan de toilette en granite, une baignoire encastrée, WC à poser, un carrelage beige, un carrelage de pierre, un mur marron et un sol en calcaire.
Inspiration pour un sauna traditionnel avec un lavabo encastré, un placard en trompe-l'oeil, des portes de placard marrons, un plan de toilette en granite, une baignoire encastrée, WC à poser, un carrelage beige, un carrelage de pierre, un mur marron et un sol en calcaire.
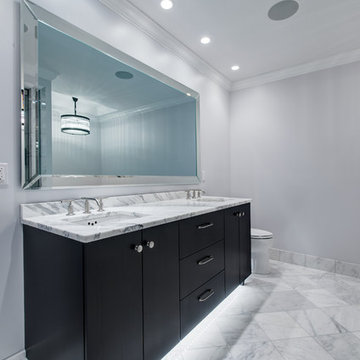
Bruce Starrenburg
Aménagement d'un grand sauna classique en bois foncé avec un lavabo encastré, un placard à porte plane, un plan de toilette en marbre, une baignoire encastrée, WC à poser, un carrelage blanc, un carrelage de pierre, un mur gris et un sol en marbre.
Aménagement d'un grand sauna classique en bois foncé avec un lavabo encastré, un placard à porte plane, un plan de toilette en marbre, une baignoire encastrée, WC à poser, un carrelage blanc, un carrelage de pierre, un mur gris et un sol en marbre.
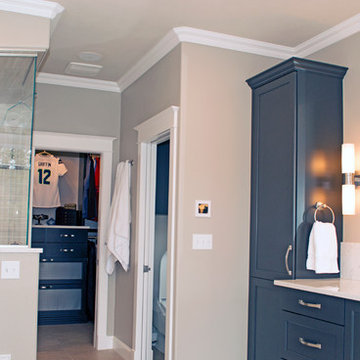
Cette photo montre un grand sauna chic avec un lavabo encastré, un placard à porte shaker, des portes de placard grises, un plan de toilette en quartz modifié, une baignoire encastrée, un bidet, un carrelage beige, des carreaux de porcelaine, un mur gris et un sol en carrelage de porcelaine.
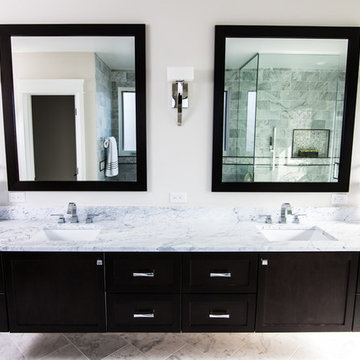
Jonathan Kohlwey Photography
Cette image montre un grand sauna traditionnel en bois foncé avec un placard avec porte à panneau encastré, une baignoire encastrée, WC à poser, un mur beige, un sol en marbre, un lavabo encastré et un plan de toilette en marbre.
Cette image montre un grand sauna traditionnel en bois foncé avec un placard avec porte à panneau encastré, une baignoire encastrée, WC à poser, un mur beige, un sol en marbre, un lavabo encastré et un plan de toilette en marbre.
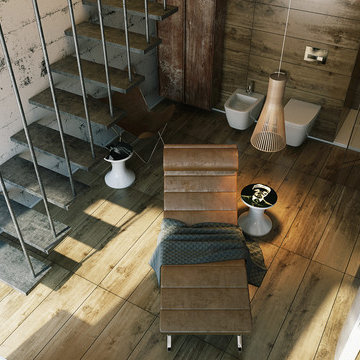
Apart from being comfortable and practical, bathrooms should also be beautifully designed. The luxurious atmosphere and the details of design are reflected in the 3D rendering, brought to you by Archicgi.
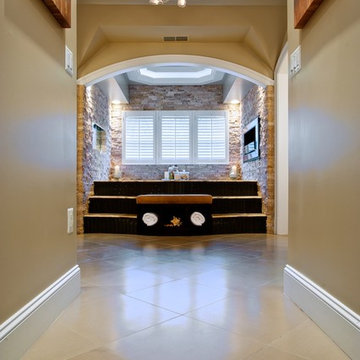
large spa style master bath. Fiber optics were installed above the tub so the client could look at the night sky. A waterfall and gas fireplace were installed in the alcove with the tub. The tub deck is a solid slab of onyx. The floor is heated and is covered in large Travertine tile. His and her vanities were installed on both side of the bathroom. The cabinets are a medium cherry, with a shaker style door.
Lee Love Photography
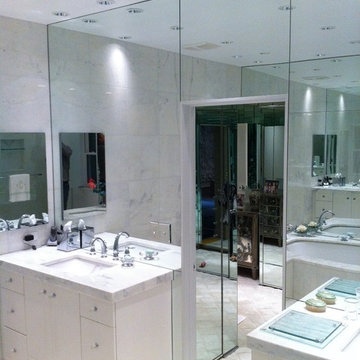
master bathroom remodeled in Winnetka
Idées déco pour un très grand sauna moderne avec un lavabo encastré, un placard à porte plane, des portes de placard blanches, un plan de toilette en marbre, une baignoire encastrée, WC à poser, un carrelage blanc, un carrelage de pierre et un sol en marbre.
Idées déco pour un très grand sauna moderne avec un lavabo encastré, un placard à porte plane, des portes de placard blanches, un plan de toilette en marbre, une baignoire encastrée, WC à poser, un carrelage blanc, un carrelage de pierre et un sol en marbre.
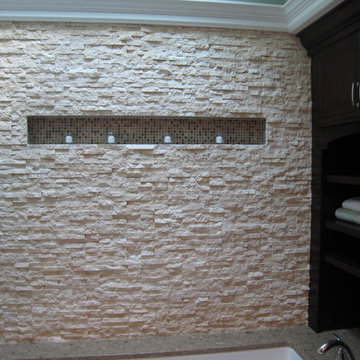
This wall just really speaks for itself....Bold and Beautiful!
Cette image montre un grand sauna traditionnel en bois foncé avec un lavabo encastré, un placard avec porte à panneau encastré, un plan de toilette en quartz, une baignoire encastrée, WC séparés, un carrelage beige, un carrelage de pierre, un mur vert et un sol en travertin.
Cette image montre un grand sauna traditionnel en bois foncé avec un lavabo encastré, un placard avec porte à panneau encastré, un plan de toilette en quartz, une baignoire encastrée, WC séparés, un carrelage beige, un carrelage de pierre, un mur vert et un sol en travertin.
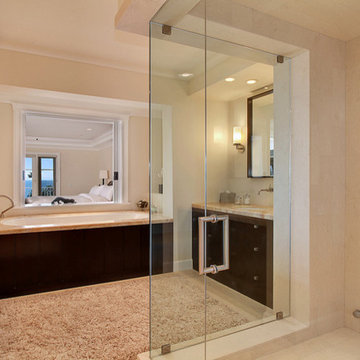
Exquisite honey onyx and travertine bathroom
Idée de décoration pour un sauna design en bois foncé de taille moyenne avec un lavabo encastré, un placard à porte plane, un plan de toilette en onyx, une baignoire encastrée, WC à poser, un carrelage beige, un carrelage de pierre, un mur beige et un sol en travertin.
Idée de décoration pour un sauna design en bois foncé de taille moyenne avec un lavabo encastré, un placard à porte plane, un plan de toilette en onyx, une baignoire encastrée, WC à poser, un carrelage beige, un carrelage de pierre, un mur beige et un sol en travertin.
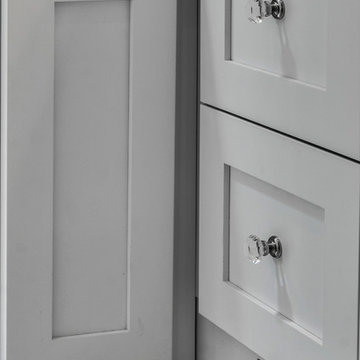
John Terry Photography
Inspiration pour un grand sauna traditionnel avec un lavabo encastré, un placard à porte shaker, des portes de placard blanches, un plan de toilette en marbre, une baignoire encastrée, WC à poser, un carrelage blanc, des carreaux de porcelaine, un mur gris et un sol en carrelage de porcelaine.
Inspiration pour un grand sauna traditionnel avec un lavabo encastré, un placard à porte shaker, des portes de placard blanches, un plan de toilette en marbre, une baignoire encastrée, WC à poser, un carrelage blanc, des carreaux de porcelaine, un mur gris et un sol en carrelage de porcelaine.
Idées déco de saunas avec une baignoire encastrée
3