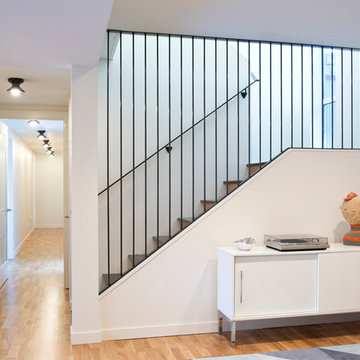Idées déco de sous-sols avec un mur blanc et aucune cheminée
Trier par :
Budget
Trier par:Populaires du jour
1 - 20 sur 1 393 photos
1 sur 3

Aménagement d'un petit sous-sol campagne semi-enterré avec un mur blanc, parquet foncé, aucune cheminée et un sol marron.

Exemple d'un grand sous-sol tendance donnant sur l'extérieur avec un mur blanc, parquet clair, aucune cheminée et un sol beige.

Our Long Island studio used a bright, neutral palette to create a cohesive ambiance in this beautiful lower level designed for play and entertainment. We used wallpapers, tiles, rugs, wooden accents, soft furnishings, and creative lighting to make it a fun, livable, sophisticated entertainment space for the whole family. The multifunctional space has a golf simulator and pool table, a wine room and home bar, and televisions at every site line, making it THE favorite hangout spot in this home.
---Project designed by Long Island interior design studio Annette Jaffe Interiors. They serve Long Island including the Hamptons, as well as NYC, the tri-state area, and Boca Raton, FL.
For more about Annette Jaffe Interiors, click here:
https://annettejaffeinteriors.com/
To learn more about this project, click here:
https://www.annettejaffeinteriors.com/residential-portfolio/manhasset-luxury-basement-interior-design/

Idée de décoration pour un grand sous-sol design avec un mur blanc, parquet clair, aucune cheminée et un sol beige.

Réalisation d'un grand sous-sol tradition donnant sur l'extérieur avec un bar de salon, un mur blanc, moquette, aucune cheminée et un sol beige.

Finished Basement in Colts Neck, New Jersey.
Aménagement d'un sous-sol contemporain donnant sur l'extérieur et de taille moyenne avec un mur blanc, moquette, aucune cheminée, un sol beige et un plafond à caissons.
Aménagement d'un sous-sol contemporain donnant sur l'extérieur et de taille moyenne avec un mur blanc, moquette, aucune cheminée, un sol beige et un plafond à caissons.

New lower level wet bar complete with glass backsplash, floating shelving with built-in backlighting, built-in microwave, beveral cooler, 18" dishwasher, wine storage, tile flooring, carpet, lighting, etc.

This contemporary rustic basement remodel transformed an unused part of the home into completely cozy, yet stylish, living, play, and work space for a young family. Starting with an elegant spiral staircase leading down to a multi-functional garden level basement. The living room set up serves as a gathering space for the family separate from the main level to allow for uninhibited entertainment and privacy. The floating shelves and gorgeous shiplap accent wall makes this room feel much more elegant than just a TV room. With plenty of storage for the entire family, adjacent from the TV room is an additional reading nook, including built-in custom shelving for optimal storage with contemporary design.
Photo by Mark Quentin / StudioQphoto.com

Idées déco pour un très grand sous-sol classique semi-enterré avec un mur blanc, sol en béton ciré, aucune cheminée et un sol gris.

Catherine "Cie" Stroud Photography
Inspiration pour un sous-sol design donnant sur l'extérieur et de taille moyenne avec un mur blanc, aucune cheminée, un sol en carrelage de porcelaine et un sol marron.
Inspiration pour un sous-sol design donnant sur l'extérieur et de taille moyenne avec un mur blanc, aucune cheminée, un sol en carrelage de porcelaine et un sol marron.

Barn Door with Asian influence
Photo by:Jeffrey E. Tryon
Idées déco pour un sous-sol rétro semi-enterré et de taille moyenne avec un mur blanc, un sol en liège, aucune cheminée et un sol beige.
Idées déco pour un sous-sol rétro semi-enterré et de taille moyenne avec un mur blanc, un sol en liège, aucune cheminée et un sol beige.

Our clients wanted to finish the walkout basement in their 10-year old home. They were looking for a family room, craft area, bathroom and a space to transform into a “guest room” for the occasional visitor. They wanted a space that could handle a crowd of young children, provide lots of storage and was bright and colorful. The result is a beautiful space featuring custom cabinets, a kitchenette, a craft room, and a large open area for play and entertainment. Cleanup is a snap with durable surfaces and movable storage, and the furniture is easy for children to rearrange. Photo by John Reed Foresman.

© Lassiter Photography | ReVisionCharlotte.com
Exemple d'un sous-sol chic donnant sur l'extérieur et de taille moyenne avec un mur blanc, un sol en vinyl, aucune cheminée, un sol gris et du papier peint.
Exemple d'un sous-sol chic donnant sur l'extérieur et de taille moyenne avec un mur blanc, un sol en vinyl, aucune cheminée, un sol gris et du papier peint.

Cette image montre un grand sous-sol traditionnel semi-enterré avec un mur blanc, moquette, aucune cheminée et un sol vert.
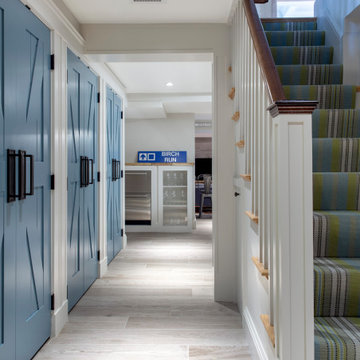
TEAM
Architect: LDa Architecture & Interiors
Interior Design: LDa Architecture & Interiors
Photographer: Sean Litchfield Photography
Cette image montre un grand sous-sol traditionnel enterré avec un mur blanc, parquet clair, aucune cheminée et un sol gris.
Cette image montre un grand sous-sol traditionnel enterré avec un mur blanc, parquet clair, aucune cheminée et un sol gris.
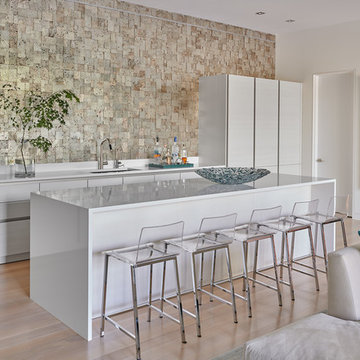
Inspiration pour un grand sous-sol design donnant sur l'extérieur avec un mur blanc, parquet clair, aucune cheminée et un sol marron.
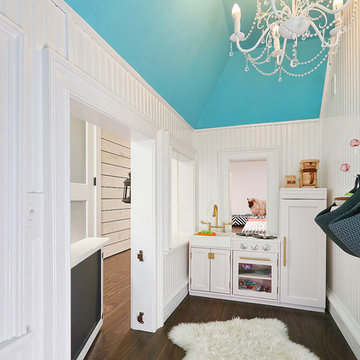
Ronnie Bruce Photography
Bellweather Construction, LLC is a trained and certified remodeling and home improvement general contractor that specializes in period-appropriate renovations and energy efficiency improvements. Bellweather's managing partner, William Giesey, has over 20 years of experience providing construction management and design services for high-quality home renovations in Philadelphia and its Main Line suburbs. Will is a BPI-certified building analyst, NARI-certified kitchen and bath remodeler, and active member of his local NARI chapter. He is the acting chairman of a local historical commission and has participated in award-winning restoration and historic preservation projects. His work has been showcased on home tours and featured in magazines.
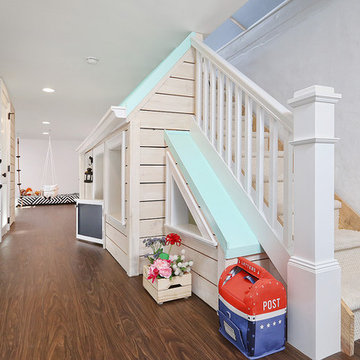
Ronnie Bruce Photography
Bellweather Construction, LLC is a trained and certified remodeling and home improvement general contractor that specializes in period-appropriate renovations and energy efficiency improvements. Bellweather's managing partner, William Giesey, has over 20 years of experience providing construction management and design services for high-quality home renovations in Philadelphia and its Main Line suburbs. Will is a BPI-certified building analyst, NARI-certified kitchen and bath remodeler, and active member of his local NARI chapter. He is the acting chairman of a local historical commission and has participated in award-winning restoration and historic preservation projects. His work has been showcased on home tours and featured in magazines.

Nantucket Architectural Photography
Inspiration pour un grand sous-sol marin semi-enterré avec un mur blanc, moquette, aucune cheminée et un sol blanc.
Inspiration pour un grand sous-sol marin semi-enterré avec un mur blanc, moquette, aucune cheminée et un sol blanc.
Idées déco de sous-sols avec un mur blanc et aucune cheminée
1
