Idées déco de sous-sols avec un mur rouge et aucune cheminée
Trier par :
Budget
Trier par:Populaires du jour
1 - 20 sur 62 photos
1 sur 3

Aménagement d'un grand sous-sol montagne enterré avec un mur rouge, sol en béton ciré, aucune cheminée et un sol marron.
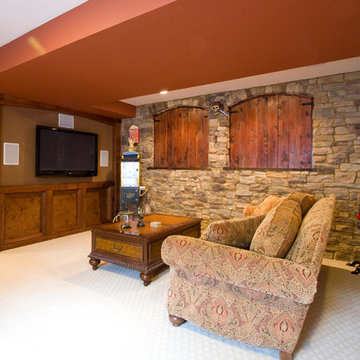
Exemple d'un sous-sol montagne semi-enterré et de taille moyenne avec un mur rouge, moquette, aucune cheminée et un sol beige.
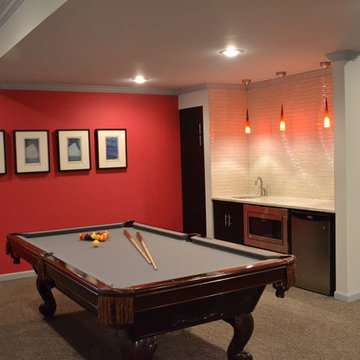
Cette image montre un sous-sol traditionnel enterré et de taille moyenne avec un mur rouge, moquette, aucune cheminée et un sol beige.
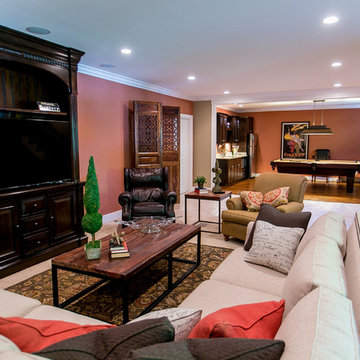
Cette photo montre un grand sous-sol chic semi-enterré avec un mur rouge, moquette et aucune cheminée.
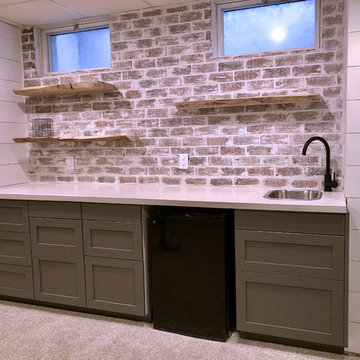
Basement Mini Bar. Gray Shaker Doors from Scherr's Cabinet & Doors on IKEA SEKTION cabinet boxes. Small Sink, Mini Fridge, Red Brick backsplash, Floating Shelves with live edges.
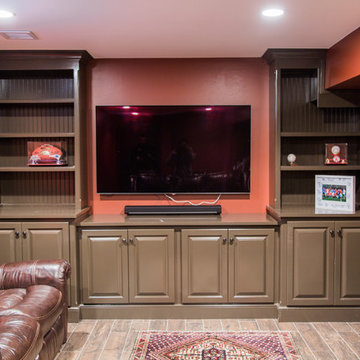
"Kids" entertainment center.
Exemple d'un grand sous-sol chic enterré avec un mur rouge, sol en stratifié, aucune cheminée et un sol marron.
Exemple d'un grand sous-sol chic enterré avec un mur rouge, sol en stratifié, aucune cheminée et un sol marron.
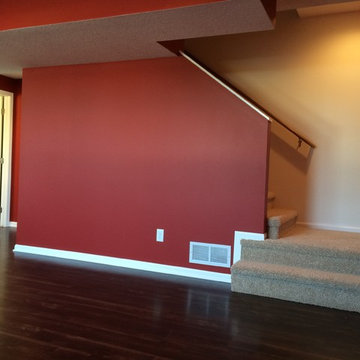
Idée de décoration pour un grand sous-sol tradition semi-enterré avec un mur rouge, parquet foncé et aucune cheminée.
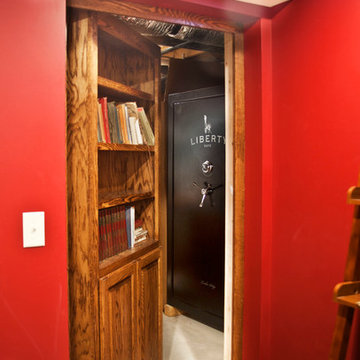
Cette image montre un sous-sol traditionnel de taille moyenne avec un mur rouge et aucune cheminée.
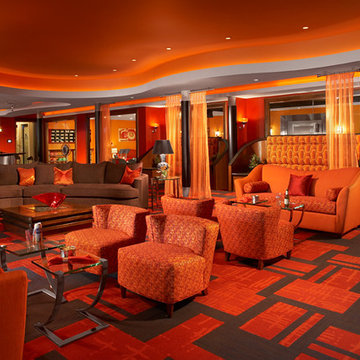
Maguire Photographics
Exemple d'un sous-sol tendance enterré avec un mur rouge, moquette, aucune cheminée et un sol multicolore.
Exemple d'un sous-sol tendance enterré avec un mur rouge, moquette, aucune cheminée et un sol multicolore.
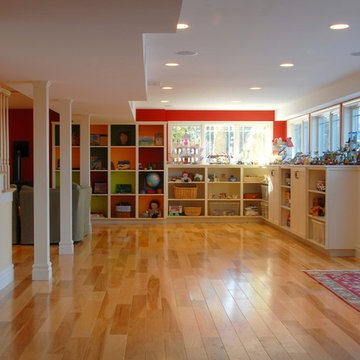
Photo by Susan Teare
Inspiration pour un sous-sol traditionnel semi-enterré avec un mur rouge, aucune cheminée, parquet clair et un sol orange.
Inspiration pour un sous-sol traditionnel semi-enterré avec un mur rouge, aucune cheminée, parquet clair et un sol orange.
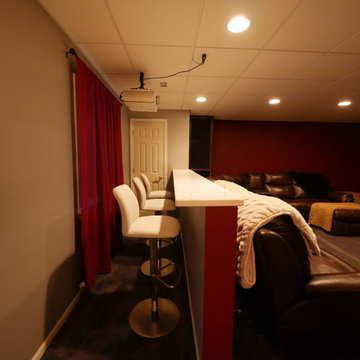
Aménagement d'un grand sous-sol contemporain enterré avec un mur rouge, moquette, aucune cheminée et un sol gris.
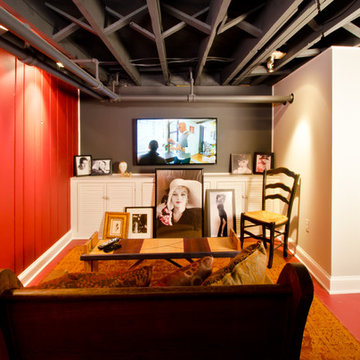
David Merrick
Aménagement d'un sous-sol éclectique enterré et de taille moyenne avec un mur rouge, sol en béton ciré, aucune cheminée et un sol rouge.
Aménagement d'un sous-sol éclectique enterré et de taille moyenne avec un mur rouge, sol en béton ciré, aucune cheminée et un sol rouge.
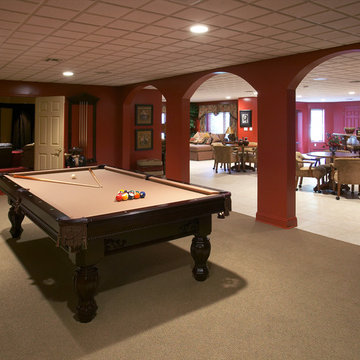
Custom arches lead into a game room area in this basement renovation design.
Cette image montre un très grand sous-sol traditionnel semi-enterré avec un mur rouge, moquette, aucune cheminée et un sol marron.
Cette image montre un très grand sous-sol traditionnel semi-enterré avec un mur rouge, moquette, aucune cheminée et un sol marron.
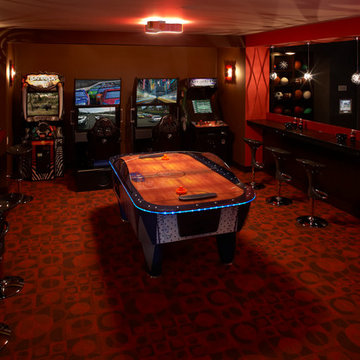
MA Peterson
www.mapeterson.com
Excavated under existing garage, we created a game room with a wet bar that overlooks the sports simulator for hitting golf, playing hockey and pitching baseballs.
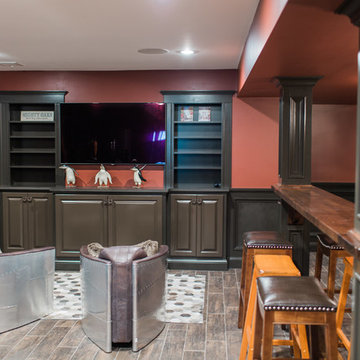
Opposite the main bar is a built-in entertainment center, and to the right is a satellite bar, for overflow patrons.
Exemple d'un grand sous-sol chic enterré avec un mur rouge, sol en stratifié, aucune cheminée et un sol marron.
Exemple d'un grand sous-sol chic enterré avec un mur rouge, sol en stratifié, aucune cheminée et un sol marron.
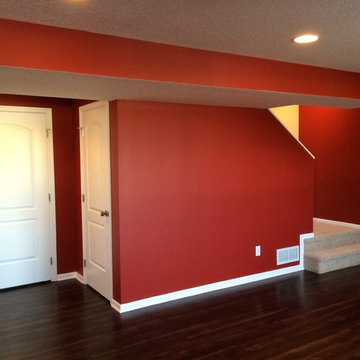
Idées déco pour un grand sous-sol classique semi-enterré avec un mur rouge, parquet foncé et aucune cheminée.
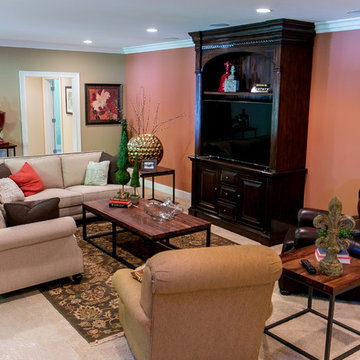
Réalisation d'un grand sous-sol tradition semi-enterré avec un mur rouge, moquette et aucune cheminée.
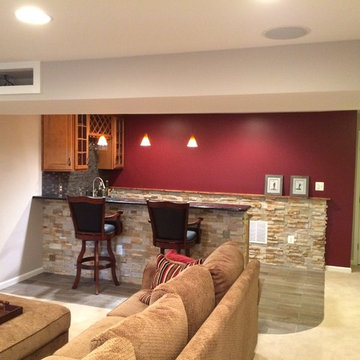
Precision Home Solutions specializes in remodeled bath and kitchens, finished basements/bars. We keep your budget and ideas in mind when designing your dream space. We work closely with you during the entire process making it fun to remodel. We are a small company with 25 years in the construction business with professional and personalized service. We look forward to earning your business and exceeding your expectations.
The start of your remodel journey begins with a visit to your home. We determine what your needs, budget and dreams are. We then design your space with all your needs considered staying with-in budget.
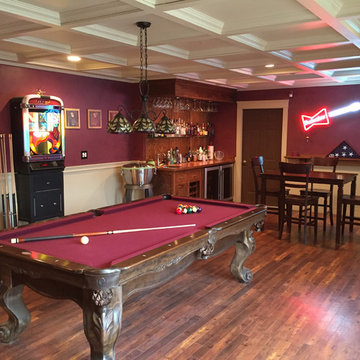
Amtico flooring - an 1/8 inch think vinyl composite. Individual 3 x 36 inch planks, that are installed with an adhesive that will bond the floor to concrete or plywood. You would not believe it's not real wood. Unlike a floating floor - this bonds to the sub-floor, so there is no movement. This was essential to accommodate the weight of the billiard table and the foot traffic.
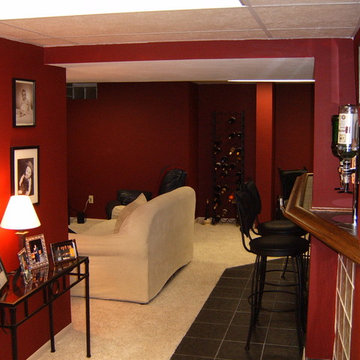
Added a glass block bar with tile to the basement.
Idée de décoration pour un sous-sol tradition enterré avec un mur rouge, moquette et aucune cheminée.
Idée de décoration pour un sous-sol tradition enterré avec un mur rouge, moquette et aucune cheminée.
Idées déco de sous-sols avec un mur rouge et aucune cheminée
1