Idées déco de sous-sols avec aucune cheminée
Trier par :
Budget
Trier par:Populaires du jour
161 - 180 sur 1 781 photos
1 sur 3
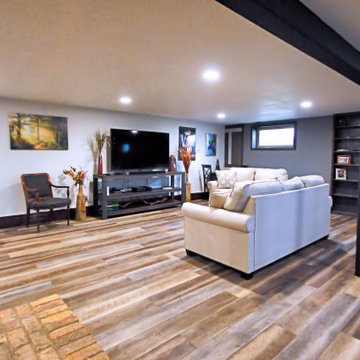
Industrial, rustic style basement.
Cette image montre un sous-sol urbain semi-enterré et de taille moyenne avec un mur blanc, un sol en vinyl, aucune cheminée et un sol multicolore.
Cette image montre un sous-sol urbain semi-enterré et de taille moyenne avec un mur blanc, un sol en vinyl, aucune cheminée et un sol multicolore.
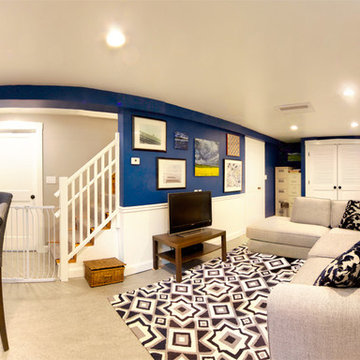
Custom bookcases, trim, cherry counter tops, and a "healthy" Marmoleum floor create a warm and safe environment for the family.
Réalisation d'un sous-sol tradition enterré et de taille moyenne avec un mur bleu, un sol en linoléum, aucune cheminée et un sol gris.
Réalisation d'un sous-sol tradition enterré et de taille moyenne avec un mur bleu, un sol en linoléum, aucune cheminée et un sol gris.
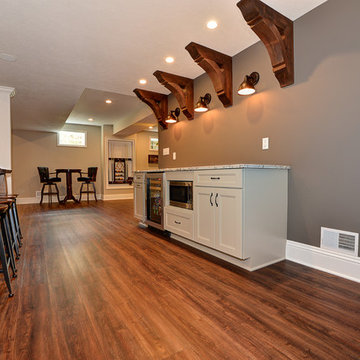
Photographer: Jesse Riesmeyer
Exemple d'un sous-sol chic enterré et de taille moyenne avec un mur beige et aucune cheminée.
Exemple d'un sous-sol chic enterré et de taille moyenne avec un mur beige et aucune cheminée.
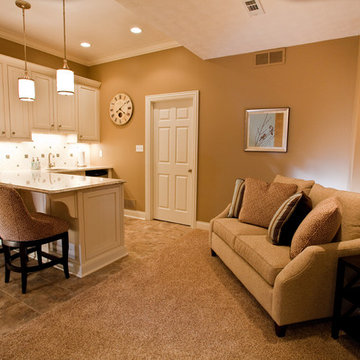
Semi-custom cabinetry with quartz countertops and undercabinet lighting
Cette image montre un sous-sol traditionnel de taille moyenne et semi-enterré avec un mur beige, aucune cheminée, un sol beige et moquette.
Cette image montre un sous-sol traditionnel de taille moyenne et semi-enterré avec un mur beige, aucune cheminée, un sol beige et moquette.
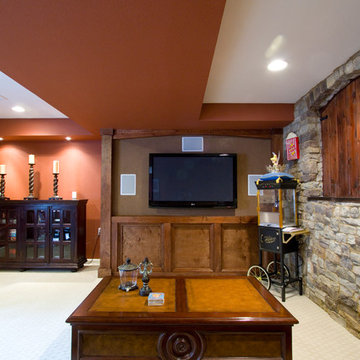
Cette image montre un sous-sol chalet semi-enterré et de taille moyenne avec un mur rouge, moquette, aucune cheminée et un sol beige.
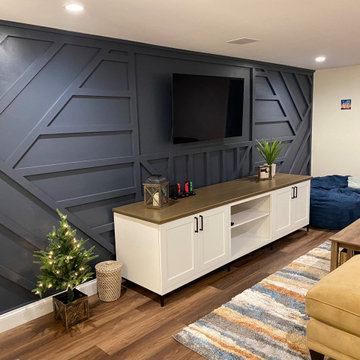
Aménagement d'un sous-sol campagne semi-enterré et de taille moyenne avec un mur blanc, un sol en vinyl, aucune cheminée et un sol marron.

Our Long Island studio used a bright, neutral palette to create a cohesive ambiance in this beautiful lower level designed for play and entertainment. We used wallpapers, tiles, rugs, wooden accents, soft furnishings, and creative lighting to make it a fun, livable, sophisticated entertainment space for the whole family. The multifunctional space has a golf simulator and pool table, a wine room and home bar, and televisions at every site line, making it THE favorite hangout spot in this home.
---Project designed by Long Island interior design studio Annette Jaffe Interiors. They serve Long Island including the Hamptons, as well as NYC, the tri-state area, and Boca Raton, FL.
For more about Annette Jaffe Interiors, click here:
https://annettejaffeinteriors.com/
To learn more about this project, click here:
https://www.annettejaffeinteriors.com/residential-portfolio/manhasset-luxury-basement-interior-design/

New lower level wet bar complete with glass backsplash, floating shelving with built-in backlighting, built-in microwave, beveral cooler, 18" dishwasher, wine storage, tile flooring, carpet, lighting, etc.
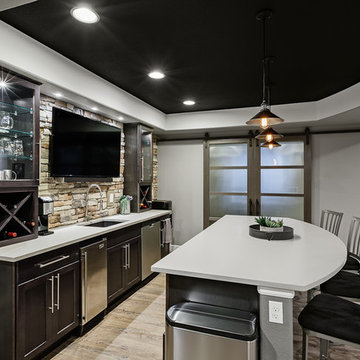
Wet bar in the basement;
architectural interior photography by D'Arcy Leck Photography
Idée de décoration pour un sous-sol design enterré et de taille moyenne avec un mur gris, parquet clair, aucune cheminée et un sol beige.
Idée de décoration pour un sous-sol design enterré et de taille moyenne avec un mur gris, parquet clair, aucune cheminée et un sol beige.

Renee Alexander
Idée de décoration pour un grand sous-sol tradition enterré avec un mur beige, aucune cheminée, un sol marron et un sol en vinyl.
Idée de décoration pour un grand sous-sol tradition enterré avec un mur beige, aucune cheminée, un sol marron et un sol en vinyl.
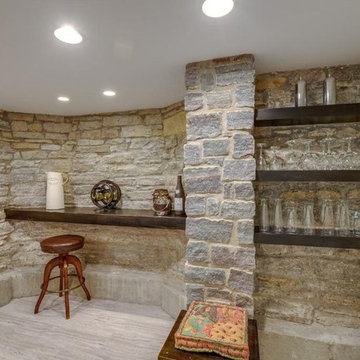
Rustic Basement Bar Design
Réalisation d'un sous-sol tradition enterré et de taille moyenne avec un mur gris, un sol en vinyl, aucune cheminée et un sol gris.
Réalisation d'un sous-sol tradition enterré et de taille moyenne avec un mur gris, un sol en vinyl, aucune cheminée et un sol gris.
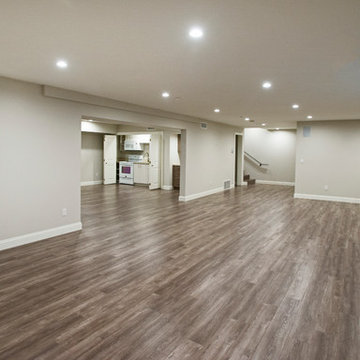
Victor Boghossian Photography
www.victorboghossian.com
818-634-3133
Cette photo montre un grand sous-sol tendance enterré avec un mur beige, un sol en bois brun et aucune cheminée.
Cette photo montre un grand sous-sol tendance enterré avec un mur beige, un sol en bois brun et aucune cheminée.
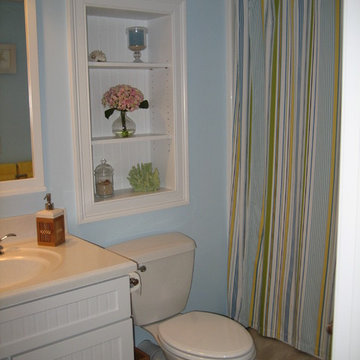
Exemple d'un sous-sol tendance semi-enterré et de taille moyenne avec un mur bleu, un sol en carrelage de porcelaine et aucune cheminée.
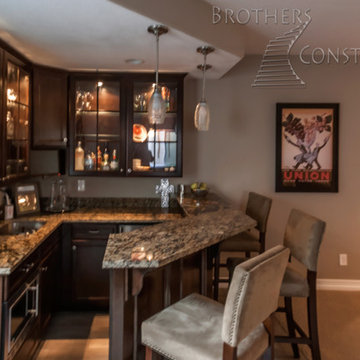
Great room with coffered ceiling with crown molding and rope lighting, entertainment area with arched, recessed , TV space, pool table area, walk behind wet bar with corner L-shaped back bar and coffered ceiling detail; exercise room/bedroom; 9’ desk/study center with Aristokraft base cabinetry only and ‘Formica’ brand (www.formica.com) laminate countertop installed adjacent to stairway, closet and double glass door entry; dual access ¾ bathroom, unfinished mechanical room and unfinished storage room; Note: (2) coffered ceilings with crown molding and rope lighting and (1) coffered ceiling detail outlining walk behind wet bar included in project; Photo: Andrew J Hathaway, Brothers Construction

Self
Idées déco pour un grand sous-sol moderne donnant sur l'extérieur avec un mur gris, sol en béton ciré, aucune cheminée et un sol gris.
Idées déco pour un grand sous-sol moderne donnant sur l'extérieur avec un mur gris, sol en béton ciré, aucune cheminée et un sol gris.
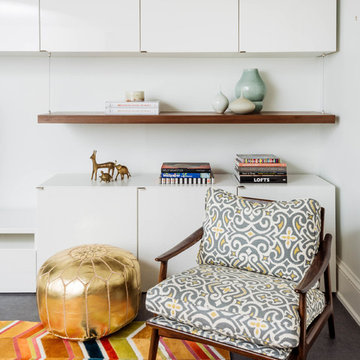
Stephani Buchman Photography
Idée de décoration pour un petit sous-sol bohème semi-enterré avec un mur blanc, aucune cheminée et un sol gris.
Idée de décoration pour un petit sous-sol bohème semi-enterré avec un mur blanc, aucune cheminée et un sol gris.
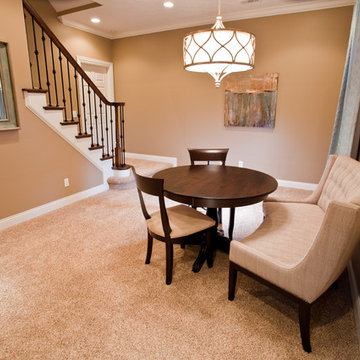
Small sitting area provides additional seating for entertaining.
Cette photo montre un sous-sol chic semi-enterré et de taille moyenne avec un mur beige, moquette et aucune cheminée.
Cette photo montre un sous-sol chic semi-enterré et de taille moyenne avec un mur beige, moquette et aucune cheminée.
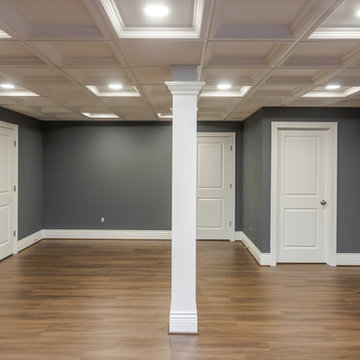
Sara Cox Photography
Réalisation d'un sous-sol tradition enterré et de taille moyenne avec un mur bleu, un sol en vinyl, aucune cheminée et un sol marron.
Réalisation d'un sous-sol tradition enterré et de taille moyenne avec un mur bleu, un sol en vinyl, aucune cheminée et un sol marron.
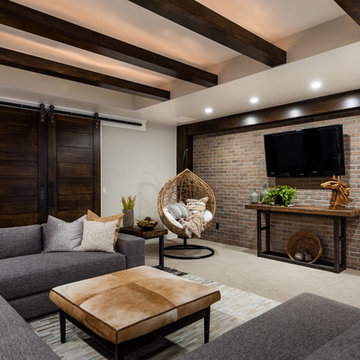
Idée de décoration pour un sous-sol tradition donnant sur l'extérieur et de taille moyenne avec un mur gris, moquette et aucune cheminée.
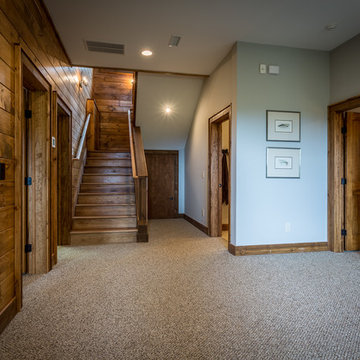
Idée de décoration pour un sous-sol chalet donnant sur l'extérieur et de taille moyenne avec un mur gris, moquette, aucune cheminée et un sol beige.
Idées déco de sous-sols avec aucune cheminée
9