Idées déco de sous-sols avec aucune cheminée et boiseries
Trier par :
Budget
Trier par:Populaires du jour
1 - 17 sur 17 photos
1 sur 3

This large, light blue colored basement is complete with an exercise area, game storage, and a ton of space for indoor activities. It also has under the stair storage perfect for a cozy reading nook. The painted concrete floor makes this space perfect for riding bikes, and playing some indoor basketball. It also comes with a full bath and wood paneled

Cette image montre un grand sous-sol minimaliste enterré avec un bar de salon, un mur blanc, parquet foncé, aucune cheminée, un sol marron, un plafond à caissons et boiseries.
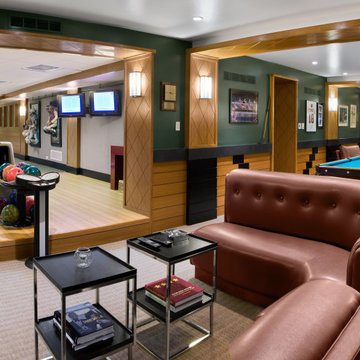
Inspiration pour un sous-sol traditionnel en bois enterré avec un mur vert, moquette, aucune cheminée, un sol blanc et boiseries.
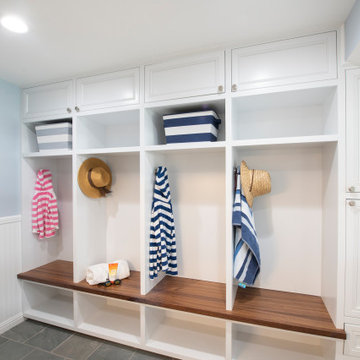
Basement storage area converted to a pool house complete with ample storage, personal lockers to keep your dry things, fridge and counter space for prepping poolside drinks and food. Every nook and cranny was utilized for storage to meet the needs of this growing family. Blue stone floors and Benjamin Moore Iced Slate walls.
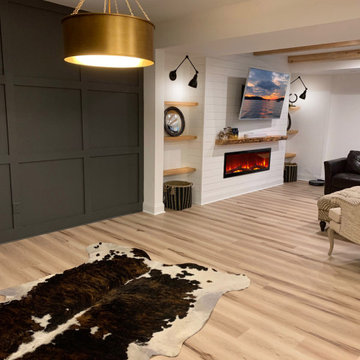
full basement remodel. Modern/craftsmen style.
Idée de décoration pour un grand sous-sol craftsman avec un mur blanc, un sol en vinyl, aucune cheminée, un manteau de cheminée en lambris de bois, un sol multicolore, poutres apparentes et boiseries.
Idée de décoration pour un grand sous-sol craftsman avec un mur blanc, un sol en vinyl, aucune cheminée, un manteau de cheminée en lambris de bois, un sol multicolore, poutres apparentes et boiseries.
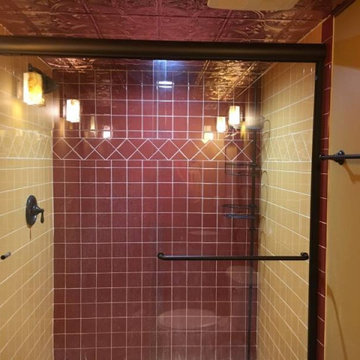
New basement finish, Wainscoting, decorative trim, tile shower and bar area. Upscale finishes all around
Exemple d'un grand sous-sol donnant sur l'extérieur avec un bar de salon, un sol en liège, aucune cheminée, un sol multicolore, un plafond à caissons et boiseries.
Exemple d'un grand sous-sol donnant sur l'extérieur avec un bar de salon, un sol en liège, aucune cheminée, un sol multicolore, un plafond à caissons et boiseries.
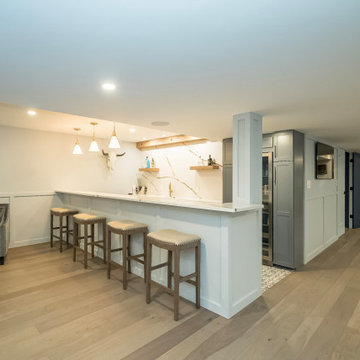
Inspiration pour un grand sous-sol traditionnel enterré avec un bar de salon, un mur blanc, un sol en vinyl, aucune cheminée, un sol marron, un plafond décaissé et boiseries.
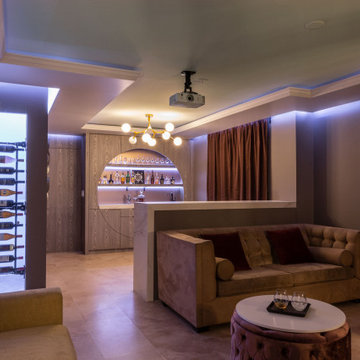
Home theatre with custom wet bar, travertine flooring, tray ceiling, wine shelf, quartz countertops, wainscotting walls, sconce lighting...
Idée de décoration pour un sous-sol design donnant sur l'extérieur et de taille moyenne avec salle de cinéma, un mur gris, un sol en travertin, aucune cheminée, un sol beige, un plafond décaissé et boiseries.
Idée de décoration pour un sous-sol design donnant sur l'extérieur et de taille moyenne avec salle de cinéma, un mur gris, un sol en travertin, aucune cheminée, un sol beige, un plafond décaissé et boiseries.
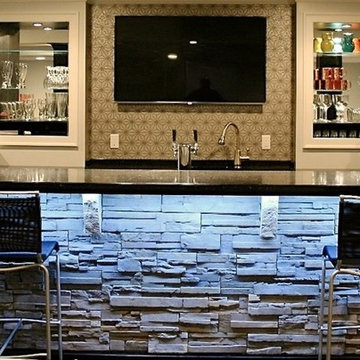
Inspiration pour un grand sous-sol minimaliste enterré avec un mur blanc, parquet foncé, un sol marron, un bar de salon, aucune cheminée, un plafond à caissons et boiseries.
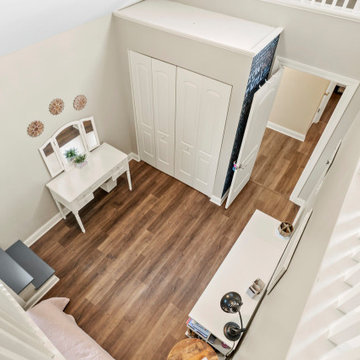
Cette photo montre un grand sous-sol chic avec salle de jeu, un mur blanc, un sol en bois brun, aucune cheminée, un sol marron, un plafond en bois et boiseries.
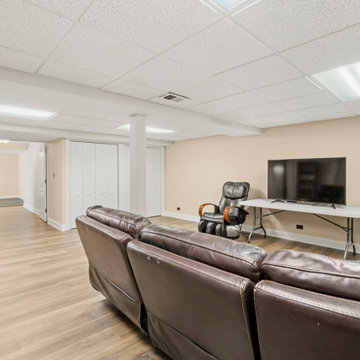
Idée de décoration pour un grand sous-sol tradition avec salle de jeu, un mur blanc, un sol en bois brun, aucune cheminée, un sol marron, un plafond en bois et boiseries.
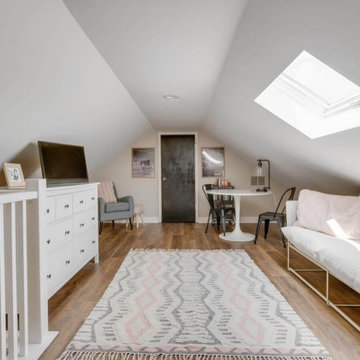
Cette image montre un grand sous-sol traditionnel avec salle de jeu, un mur blanc, un sol en bois brun, aucune cheminée, un sol marron, un plafond en bois et boiseries.
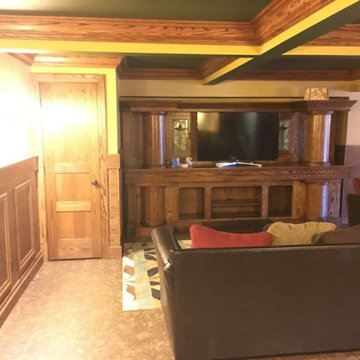
New basement finish, Wainscoting, decorative trim, tile shower and bar area. Upscale finishes all around
Aménagement d'un grand sous-sol donnant sur l'extérieur avec un bar de salon, un sol en liège, aucune cheminée, un sol multicolore, un plafond à caissons et boiseries.
Aménagement d'un grand sous-sol donnant sur l'extérieur avec un bar de salon, un sol en liège, aucune cheminée, un sol multicolore, un plafond à caissons et boiseries.
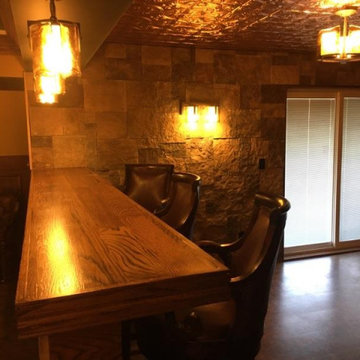
New basement finish, Wainscoting, decorative trim, tile shower and bar area. Upscale finishes all around
Cette photo montre un grand sous-sol donnant sur l'extérieur avec un bar de salon, un sol en liège, aucune cheminée, un sol multicolore, un plafond à caissons et boiseries.
Cette photo montre un grand sous-sol donnant sur l'extérieur avec un bar de salon, un sol en liège, aucune cheminée, un sol multicolore, un plafond à caissons et boiseries.
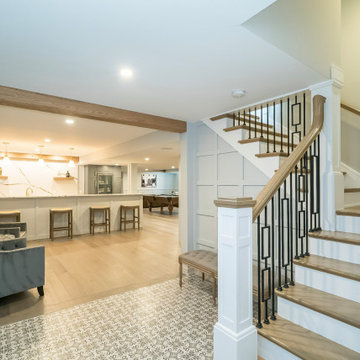
Inspiration pour un grand sous-sol traditionnel enterré avec un bar de salon, un mur blanc, un sol en vinyl, aucune cheminée, un sol marron, un plafond décaissé et boiseries.
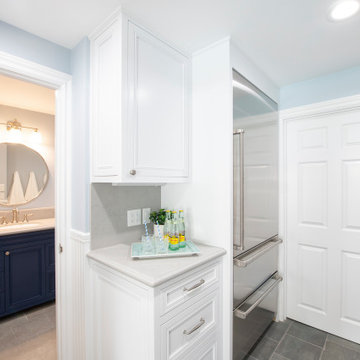
Basement storage area converted to a pool house complete with ample storage, personal lockers to keep your dry things, fridge and counter space for prepping poolside drinks and food. Large bathroom with shower features to accommodate the whole family, vanity with storage space for all of your guest needs and a seating bench with ample storage.
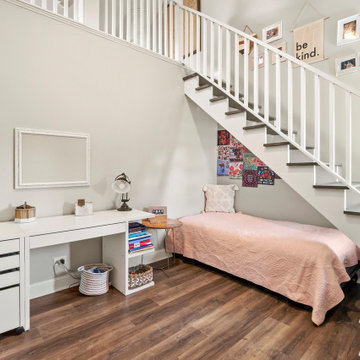
Aménagement d'un grand sous-sol classique avec salle de jeu, un mur blanc, un sol en bois brun, aucune cheminée, un sol marron, un plafond en bois et boiseries.
Idées déco de sous-sols avec aucune cheminée et boiseries
1