Idées déco de sous-sols avec cheminée suspendue et une cheminée ribbon
Trier par :
Budget
Trier par:Populaires du jour
141 - 160 sur 1 391 photos
1 sur 3
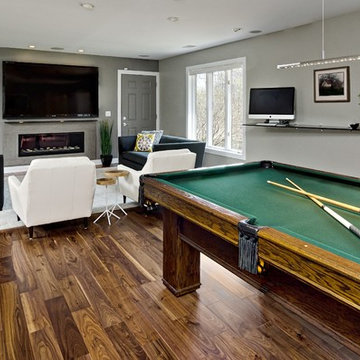
Photography: Mark Ehlen
Réalisation d'un grand sous-sol minimaliste donnant sur l'extérieur avec un mur gris, parquet foncé, une cheminée ribbon et un manteau de cheminée en carrelage.
Réalisation d'un grand sous-sol minimaliste donnant sur l'extérieur avec un mur gris, parquet foncé, une cheminée ribbon et un manteau de cheminée en carrelage.
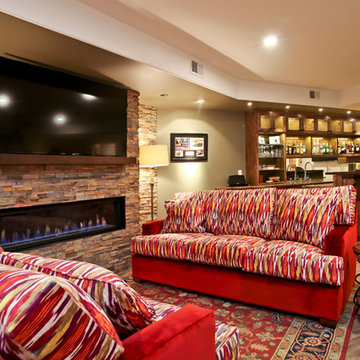
Réalisation d'un très grand sous-sol design enterré avec un mur beige, parquet clair, une cheminée ribbon et un manteau de cheminée en pierre.
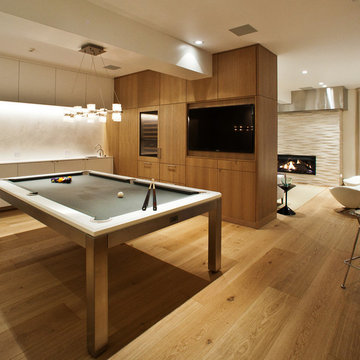
The basement has a pool table area with a wet bar along one wall, a wine cooler, and a TV. This room makes for a an amazing entertainment space.
Cette photo montre un grand sous-sol tendance semi-enterré avec un mur blanc, parquet clair, un manteau de cheminée en pierre, une cheminée ribbon et salle de jeu.
Cette photo montre un grand sous-sol tendance semi-enterré avec un mur blanc, parquet clair, un manteau de cheminée en pierre, une cheminée ribbon et salle de jeu.
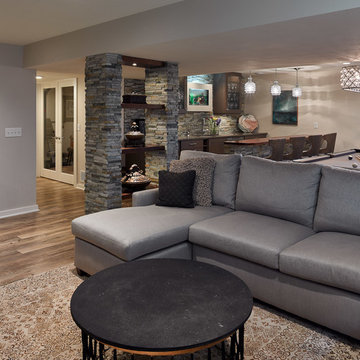
Photo by Mike Rebholz Photography.
Aménagement d'un sous-sol classique semi-enterré et de taille moyenne avec un mur gris, un sol en vinyl, une cheminée ribbon, un manteau de cheminée en pierre et un sol marron.
Aménagement d'un sous-sol classique semi-enterré et de taille moyenne avec un mur gris, un sol en vinyl, une cheminée ribbon, un manteau de cheminée en pierre et un sol marron.

A young growing family purchased a great home in Chicago’s West Bucktown, right by Logan Square. It had good bones. The basement had been redone at some point, but it was due for another refresh. It made sense to plan a mindful remodel that would acommodate life as the kids got older.
“A nice place to just hang out” is what the owners told us they wanted. “You want your kids to want to be in your house. When friends are over, you want them to have a nice space to go to and enjoy.”
Design Objectives:
Level up the style to suit this young family
Add bar area, desk, and plenty of storage
Include dramatic linear fireplace
Plan for new sectional
Improve overall lighting
THE REMODEL
Design Challenges:
Awkward corner fireplace creates a challenge laying out furniture
No storage for kids’ toys and games
Existing space was missing the wow factor – it needs some drama
Update the lighting scheme
Design Solutions:
Remove the existing corner fireplace and dated mantle, replace with sleek linear fireplace
Add tile to both fireplace wall and tv wall for interest and drama
Include open shelving for storage and display
Create bar area, ample storage, and desk area
THE RENEWED SPACE
The homeowners love their renewed basement. It’s truly a welcoming, functional space. They can enjoy it together as a family, and it also serves as a peaceful retreat for the parents once the kids are tucked in for the night.

The goal of the finished outcome for this basement space was to create several functional areas and keep the lux factor high. The large media room includes a games table in one corner, large Bernhardt sectional sofa, built-in custom shelves with House of Hackney wallpaper, a jib (hidden) door that includes an electric remote controlled fireplace, the original stamped brick wall that was plastered and painted to appear vintage, and plenty of wall moulding.
Down the hall you will find a cozy mod-traditional bedroom for guests with its own full bath. The large egress window allows ample light to shine through. Be sure to notice the custom drop ceiling - a highlight of the space.
The finished basement also includes a large studio space as well as a workshop.
There is approximately 1000sf of functioning space which includes 3 walk-in storage areas and mechanicals room.
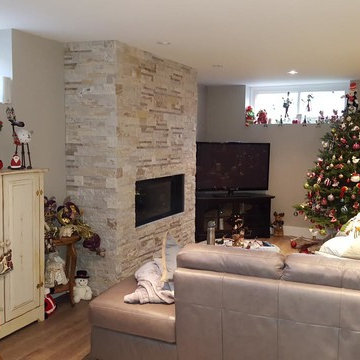
Idées déco pour un sous-sol classique de taille moyenne avec un mur beige, un sol en bois brun, une cheminée ribbon et un manteau de cheminée en pierre.
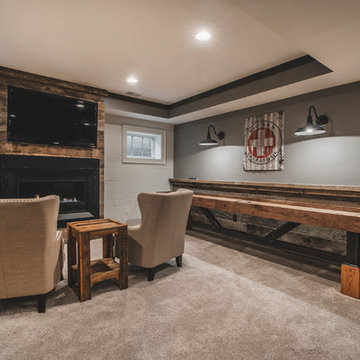
Bradshaw Photography
Exemple d'un grand sous-sol montagne semi-enterré avec un mur gris, moquette, une cheminée ribbon et un manteau de cheminée en métal.
Exemple d'un grand sous-sol montagne semi-enterré avec un mur gris, moquette, une cheminée ribbon et un manteau de cheminée en métal.
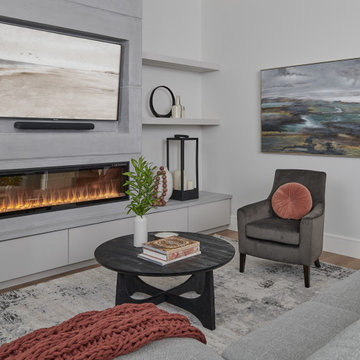
Réalisation d'un sous-sol de taille moyenne avec un mur gris, sol en stratifié, une cheminée ribbon et un sol jaune.
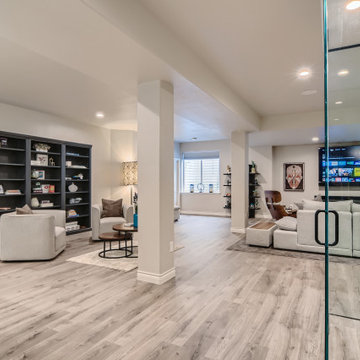
Beautiful modern basement finish with wet bar and home gym. Open concept. Glass enclosure wine storage
Idées déco pour un grand sous-sol moderne semi-enterré avec un mur gris, sol en stratifié, une cheminée ribbon et un sol gris.
Idées déco pour un grand sous-sol moderne semi-enterré avec un mur gris, sol en stratifié, une cheminée ribbon et un sol gris.
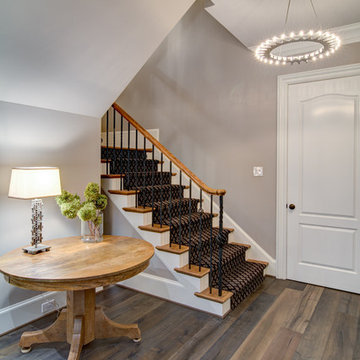
Réalisation d'un grand sous-sol minimaliste donnant sur l'extérieur avec un mur gris, un sol en bois brun, une cheminée ribbon et un manteau de cheminée en carrelage.
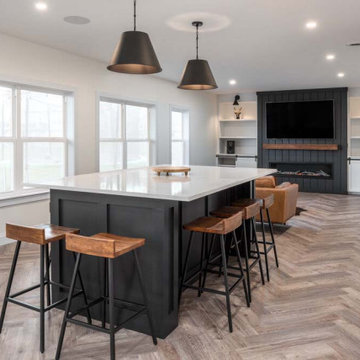
Inspiration pour un grand sous-sol minimaliste donnant sur l'extérieur avec un mur blanc, un sol en vinyl, une cheminée ribbon, un manteau de cheminée en bois et un sol marron.

Rodwin Architecture & Skycastle Homes
Location: Boulder, Colorado, USA
Interior design, space planning and architectural details converge thoughtfully in this transformative project. A 15-year old, 9,000 sf. home with generic interior finishes and odd layout needed bold, modern, fun and highly functional transformation for a large bustling family. To redefine the soul of this home, texture and light were given primary consideration. Elegant contemporary finishes, a warm color palette and dramatic lighting defined modern style throughout. A cascading chandelier by Stone Lighting in the entry makes a strong entry statement. Walls were removed to allow the kitchen/great/dining room to become a vibrant social center. A minimalist design approach is the perfect backdrop for the diverse art collection. Yet, the home is still highly functional for the entire family. We added windows, fireplaces, water features, and extended the home out to an expansive patio and yard.
The cavernous beige basement became an entertaining mecca, with a glowing modern wine-room, full bar, media room, arcade, billiards room and professional gym.
Bathrooms were all designed with personality and craftsmanship, featuring unique tiles, floating wood vanities and striking lighting.
This project was a 50/50 collaboration between Rodwin Architecture and Kimball Modern
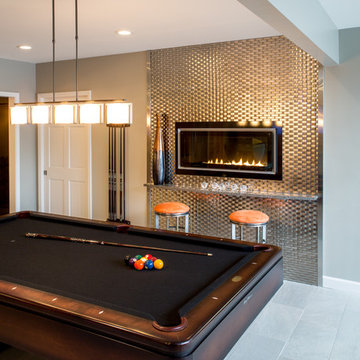
The billiards area of the recreational basement has Stone Peak ceramic tile from the Quartzite collection in Lime. The wall is Cuirassier Brushed Silver steel tile. The counter is Cambria quartz in Minera. The light above the pool table is Exos Wave by Hubbardton Forge. The fireplace is a Cosmo EcoSmart Torch.
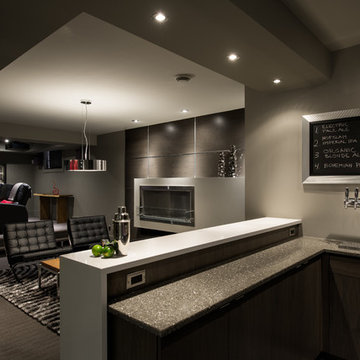
Custom walnut cabinetry topped with white and grey quartz countertops. Check what's on tap....there's 8 home brewed beers to choose from. The bar looks out over the lounge with a bio-fuel fireplace for relaxing or entertaining.
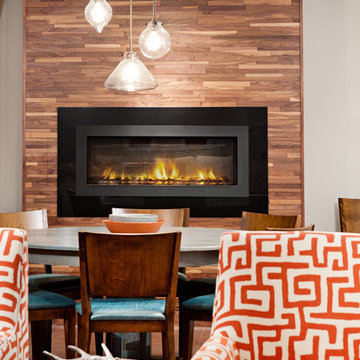
Mike Chajecki www.mikechajecki.com
Cette photo montre un grand sous-sol chic enterré avec un mur gris, une cheminée ribbon, un manteau de cheminée en métal et un sol marron.
Cette photo montre un grand sous-sol chic enterré avec un mur gris, une cheminée ribbon, un manteau de cheminée en métal et un sol marron.
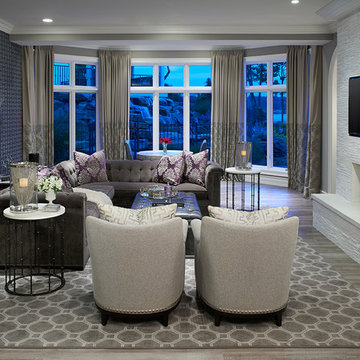
This complete lower level renovation includes a new stone fireplace surround accented with all new furnishings, finishes, flooring, carpeting, dressmaker drapery and styling throughout.
Carlson Productions LLC
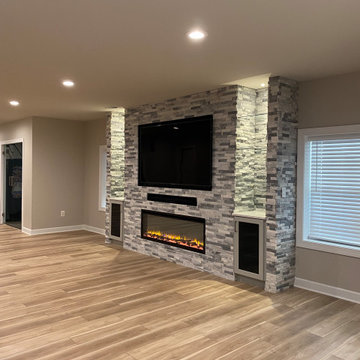
basement remodel
Cette photo montre un grand sous-sol tendance donnant sur l'extérieur avec salle de jeu, un mur beige, un sol en vinyl, cheminée suspendue, un manteau de cheminée en pierre de parement et un sol multicolore.
Cette photo montre un grand sous-sol tendance donnant sur l'extérieur avec salle de jeu, un mur beige, un sol en vinyl, cheminée suspendue, un manteau de cheminée en pierre de parement et un sol multicolore.
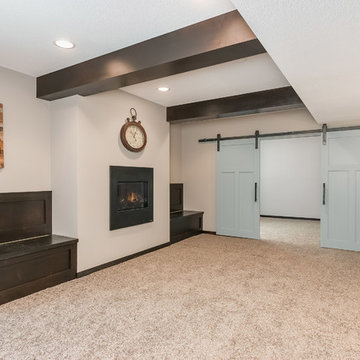
©Finished Basement Company
Inspiration pour un grand sous-sol traditionnel donnant sur l'extérieur avec moquette, un mur gris, une cheminée ribbon, un manteau de cheminée en métal et un sol beige.
Inspiration pour un grand sous-sol traditionnel donnant sur l'extérieur avec moquette, un mur gris, une cheminée ribbon, un manteau de cheminée en métal et un sol beige.
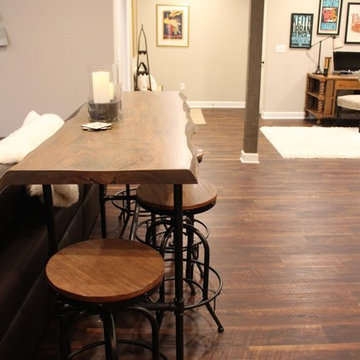
Sarah Timmer
Idée de décoration pour un grand sous-sol chalet enterré avec un mur beige, un sol en vinyl, cheminée suspendue et un sol marron.
Idée de décoration pour un grand sous-sol chalet enterré avec un mur beige, un sol en vinyl, cheminée suspendue et un sol marron.
Idées déco de sous-sols avec cheminée suspendue et une cheminée ribbon
8