Idées déco de sous-sols avec salle de cinéma et du papier peint
Trier par :
Budget
Trier par:Populaires du jour
1 - 20 sur 42 photos
1 sur 3

Exemple d'un grand sous-sol tendance semi-enterré avec salle de cinéma, un mur multicolore, moquette, cheminée suspendue, un manteau de cheminée en pierre, un sol multicolore, un plafond voûté et du papier peint.
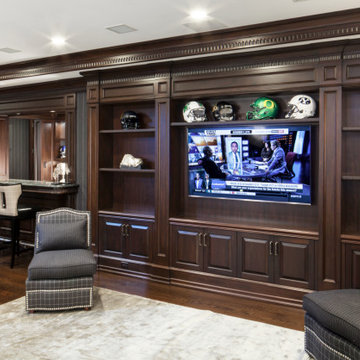
Dark mahogany home interior Basking Ridge, NJ
Following a transitional design, the interior is stained in a darker mahogany, and accented with beautiful crown moldings. Complimented well by the lighter tones of the fabrics and furniture, the variety of tones and materials help in creating a more unique overall design.
For more projects visit our website wlkitchenandhome.com
.
.
.
.
#basementdesign #basementremodel #basementbar #basementdecor #mancave #mancaveideas #mancavedecor #mancaves #luxurybasement #luxuryfurniture #luxuryinteriors #furnituredesign #furnituremaker #billiards #billiardroom #billiardroomdesign #custommillwork #customdesigns #dramhouse #tvunit #hometheater #njwoodworker #theaterroom #gameroom #playspace #homebar #stunningdesign #njfurniturek #entertainmentroom #PoolTable
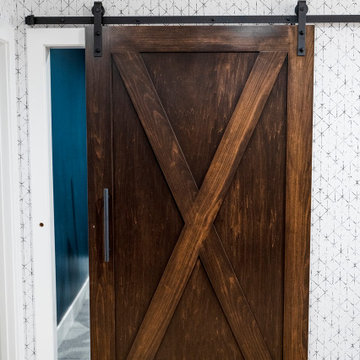
Aménagement d'un grand sous-sol moderne semi-enterré avec salle de cinéma, un mur noir, un sol en vinyl et du papier peint.

Cette image montre un grand sous-sol bohème enterré avec salle de cinéma, un mur gris, parquet clair, une cheminée standard, un manteau de cheminée en pierre, un plafond en papier peint et du papier peint.

Réalisation d'un sous-sol tradition donnant sur l'extérieur avec salle de cinéma, parquet foncé, une cheminée double-face, un manteau de cheminée en pierre, poutres apparentes et du papier peint.
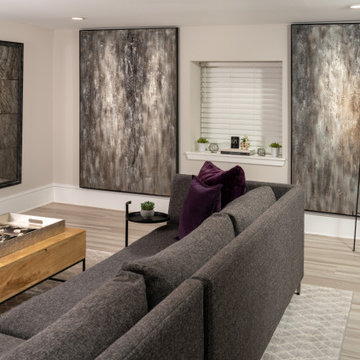
Cozy basement, grey sectional sofa, large art work, antiqued mirror, modern lighting, bookcase.
Cette photo montre un grand sous-sol moderne semi-enterré avec salle de cinéma, un mur gris, un sol en vinyl, un sol gris et du papier peint.
Cette photo montre un grand sous-sol moderne semi-enterré avec salle de cinéma, un mur gris, un sol en vinyl, un sol gris et du papier peint.

This contemporary basement renovation including a bar, walk in wine room, home theater, living room with fireplace and built-ins, two banquets and furniture grade cabinetry.

Réalisation d'un très grand sous-sol minimaliste semi-enterré avec salle de cinéma, un mur blanc, parquet clair, un sol beige, un plafond décaissé et du papier peint.
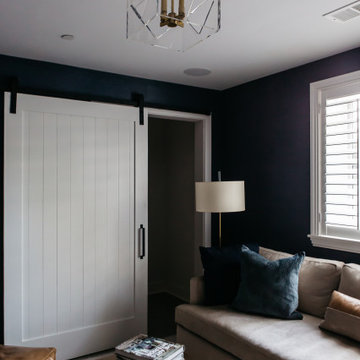
A custom barn door offered the perfect solution to add privacy while maintaining accessibility in this compact space.
Cette photo montre un petit sous-sol chic semi-enterré avec salle de cinéma, un mur bleu, un sol en bois brun, un sol marron et du papier peint.
Cette photo montre un petit sous-sol chic semi-enterré avec salle de cinéma, un mur bleu, un sol en bois brun, un sol marron et du papier peint.
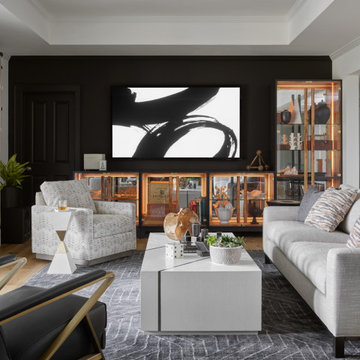
Réalisation d'un grand sous-sol tradition donnant sur l'extérieur avec salle de cinéma, un mur noir, parquet clair, un sol beige, un plafond décaissé et du papier peint.
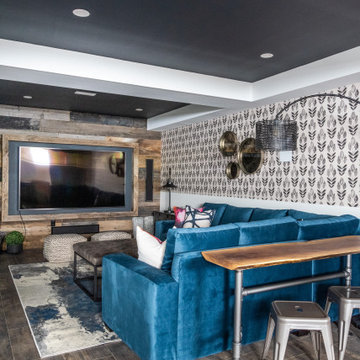
Réalisation d'un sous-sol design avec salle de cinéma, un mur multicolore, un sol marron et du papier peint.
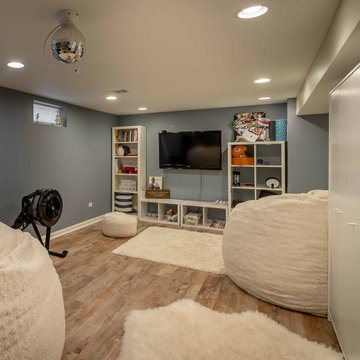
Cette photo montre un sous-sol éclectique enterré et de taille moyenne avec un mur gris, sol en stratifié, un sol marron, salle de cinéma, aucune cheminée, un plafond en papier peint et du papier peint.
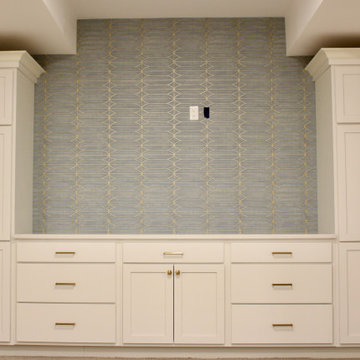
From concept to reality, this project was an amazing transformation. With a blank canvas and 9′ high ceilings, we were given flexibility to build out some great spaces, adding color with this beautiful wallpaper and oversized steel barn doors.
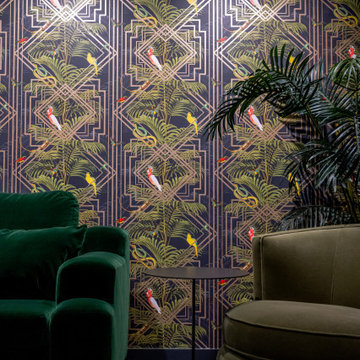
This basement renovation received a major facelift and now it’s everyone’s favorite spot in the house! There is now a theater room, exercise space, and high-end bathroom with Art Deco tropical details throughout. A custom sectional can turn into a full bed when the ottomans are nestled into the corner, the custom wall of mirrors in the exercise room gives a grand appeal, while the bathroom in itself is a spa retreat.

This contemporary basement renovation including a bar, walk in wine room, home theater, living room with fireplace and built-ins, two banquets and furniture grade cabinetry.

Réalisation d'un sous-sol bohème enterré et de taille moyenne avec un mur gris, sol en stratifié, salle de cinéma, aucune cheminée, un sol marron, un plafond en papier peint et du papier peint.

Idée de décoration pour un petit sous-sol design enterré avec salle de cinéma, un mur multicolore, parquet foncé, aucune cheminée, un sol marron, poutres apparentes et du papier peint.

Cette photo montre un très grand sous-sol moderne semi-enterré avec salle de cinéma, un mur blanc, parquet clair, un sol beige, un plafond décaissé et du papier peint.
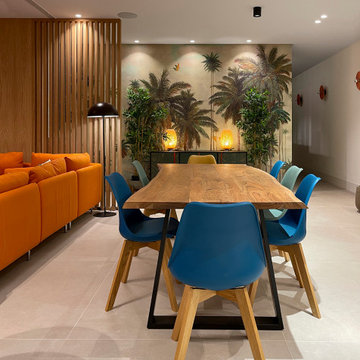
Este inmenso sótano cobró calidez forrando con madera de roble natural las paredes. De esta manera se absorve mejor el sonido de la pantalla de cine oculta en el techo. Al fondo, pusimos una cocina de apoyo para la sala de cine.
This huge basement gained warmth by lining the walls with natural oak wood. In this way, the sound of the hidden cinema screen in the ceiling is better absorbed. In the background, we put a support kitchen for the movie theater.
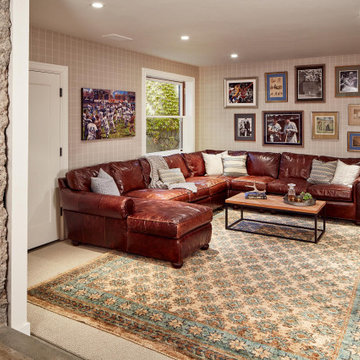
The home reflects the authenticity of the homeowners: when the basement was expanded, they elected to showcase the original foundation wall instead of hiding it behind trim (see the left side of this image). The worn patina of the leather couch gives this room a decidedly masculine feel. Placing a rug over the wall to wall carpet creates a cozy sense of place.
Idées déco de sous-sols avec salle de cinéma et du papier peint
1