Idées déco de sous-sols avec un mur beige et moquette
Trier par :
Budget
Trier par:Populaires du jour
1 - 20 sur 4 452 photos
1 sur 3

Aménagement d'un sous-sol contemporain enterré avec un mur beige, moquette, une cheminée ribbon et un sol beige.

Spacecrafting
Aménagement d'un grand sous-sol montagne enterré avec un mur beige, moquette et salle de cinéma.
Aménagement d'un grand sous-sol montagne enterré avec un mur beige, moquette et salle de cinéma.

Inspiration pour un sous-sol rustique semi-enterré avec un mur beige, moquette et un sol beige.

Design/Build custom home in Hummelstown, PA. This transitional style home features a timeless design with on-trend finishes and features. An outdoor living retreat features a pool, landscape lighting, playground, outdoor seating, and more.
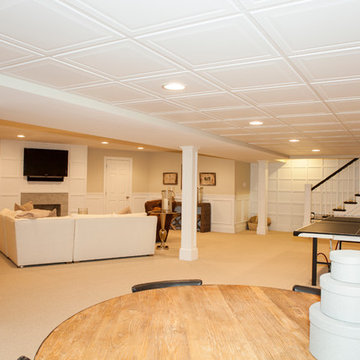
This dramatic open (door-less) entry to this finished basement works beautifully.
Though removing the "typical" basement door is unusual, it nevertheless works and adds another dimension to the home.
The dramatic paneled wall along the staircase creates visual excitement and helps introduce the mill work that's in the rest of this beautiful space.
Wainscoting and great architectural mill work add elegance while the "fireplace wall" anchors the area as the focal point within the room.
This home was featured in Philadelphia Magazine August 2014 issue
RUDLOFF Custom Builders, is a residential construction company that connects with clients early in the design phase to ensure every detail of your project is captured just as you imagined. RUDLOFF Custom Builders will create the project of your dreams that is executed by on-site project managers and skilled craftsman, while creating lifetime client relationships that are build on trust and integrity.
We are a full service, certified remodeling company that covers all of the Philadelphia suburban area including West Chester, Gladwynne, Malvern, Wayne, Haverford and more.
As a 6 time Best of Houzz winner, we look forward to working with you on your next project.
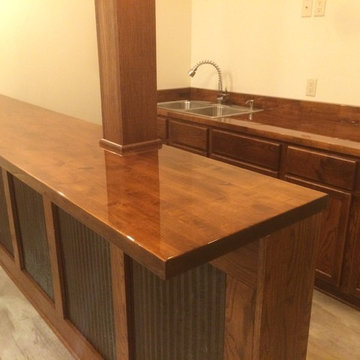
Cette image montre un sous-sol craftsman enterré et de taille moyenne avec un mur beige, moquette et aucune cheminée.
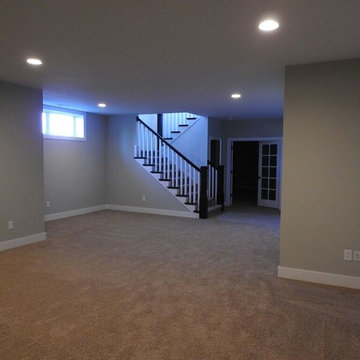
Réalisation d'un grand sous-sol tradition donnant sur l'extérieur avec un mur beige, moquette et aucune cheminée.
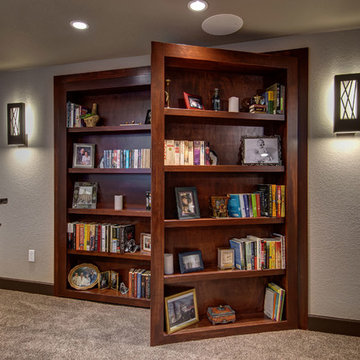
©Finished Basement Company
Réalisation d'un grand sous-sol tradition semi-enterré avec un mur beige, moquette, aucune cheminée et un sol marron.
Réalisation d'un grand sous-sol tradition semi-enterré avec un mur beige, moquette, aucune cheminée et un sol marron.
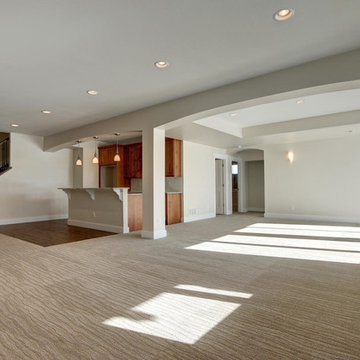
New residential project completed in Parker, Colorado in early 2016 This project is well sited to take advantage of tremendous views to the west of the Rampart Range and Pikes Peak. A contemporary home with a touch of craftsman styling incorporating a Wrap Around porch along the Southwest corner of the house.
Photographer: Nathan Strauch at Hot Shot Pros
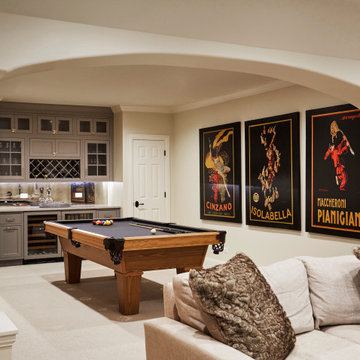
Cette photo montre un grand sous-sol chic enterré avec salle de jeu, un mur beige, moquette, aucune cheminée et un sol beige.
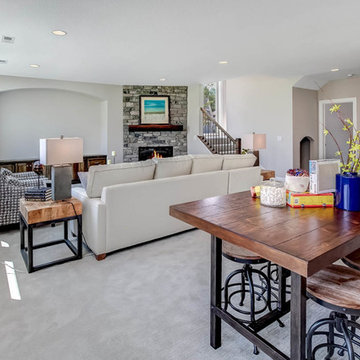
Lower level with a built in media wall - Fall Parade of Homes Model #248 | Creek Hill Custom Homes MN
Exemple d'un très grand sous-sol donnant sur l'extérieur avec un mur beige, moquette, une cheminée d'angle, un manteau de cheminée en pierre et un sol gris.
Exemple d'un très grand sous-sol donnant sur l'extérieur avec un mur beige, moquette, une cheminée d'angle, un manteau de cheminée en pierre et un sol gris.
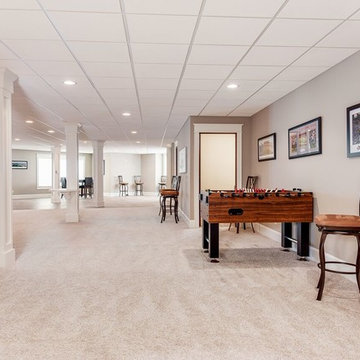
Inspiration pour un très grand sous-sol traditionnel donnant sur l'extérieur avec un mur beige, moquette et aucune cheminée.
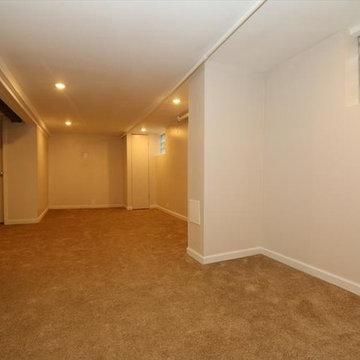
Cette photo montre un sous-sol chic semi-enterré et de taille moyenne avec un mur beige et moquette.
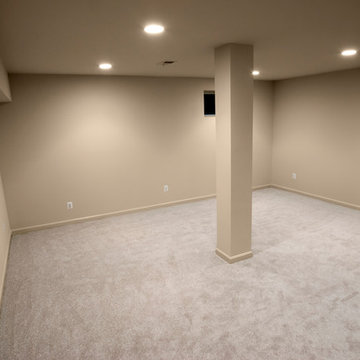
Idées déco pour un sous-sol classique semi-enterré et de taille moyenne avec un mur beige, moquette et aucune cheminée.
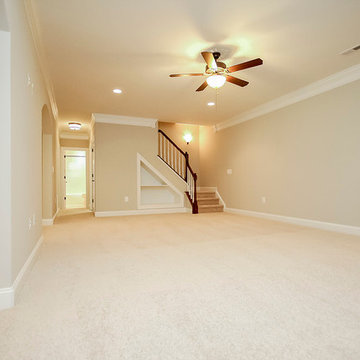
Cette photo montre un grand sous-sol chic enterré avec un mur beige, moquette, aucune cheminée et un sol beige.
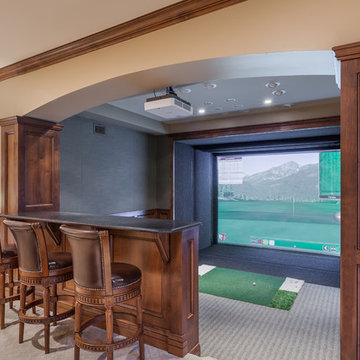
Michael deLeon Photography
Réalisation d'un sous-sol tradition avec un mur beige et moquette.
Réalisation d'un sous-sol tradition avec un mur beige et moquette.
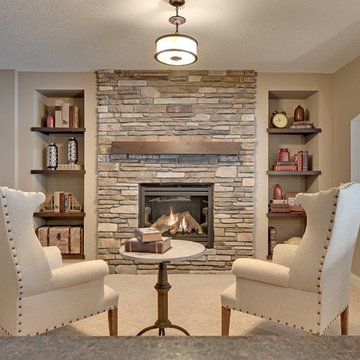
Intimate sitting area with stone fireplace and built-in book shelves.
Photography by Spacecrafting.
Idée de décoration pour un grand sous-sol tradition avec un mur beige, moquette, une cheminée standard et un manteau de cheminée en pierre.
Idée de décoration pour un grand sous-sol tradition avec un mur beige, moquette, une cheminée standard et un manteau de cheminée en pierre.
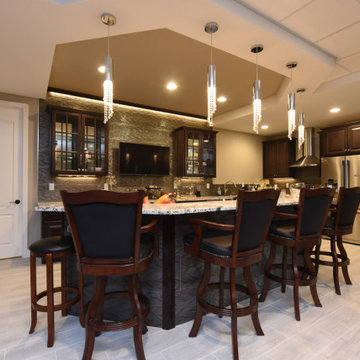
Cette photo montre un très grand sous-sol tendance donnant sur l'extérieur avec un mur beige, moquette et un sol beige.
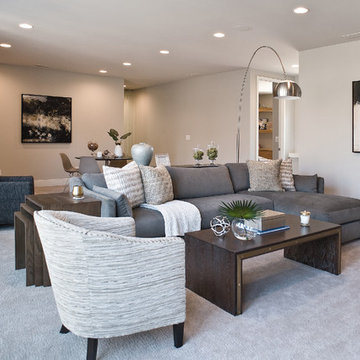
Jarrod Smart Construction
Cipher Photography
Cette photo montre un grand sous-sol moderne donnant sur l'extérieur avec un mur beige, moquette, une cheminée standard, un manteau de cheminée en pierre et un sol beige.
Cette photo montre un grand sous-sol moderne donnant sur l'extérieur avec un mur beige, moquette, une cheminée standard, un manteau de cheminée en pierre et un sol beige.
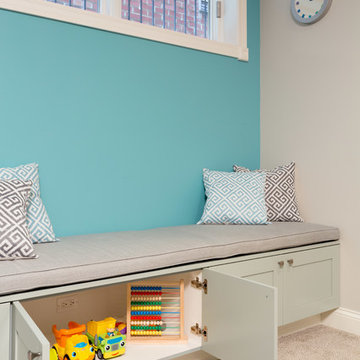
A fun updated to a once dated basement. We renovated this client’s basement to be the perfect play area for their children as well as a chic gathering place for their friends and family. In order to accomplish this, we needed to ensure plenty of storage and seating. Some of the first elements we installed were large cabinets throughout the basement as well as a large banquette, perfect for hiding children’s toys as well as offering ample seating for their guests. Next, to brighten up the space in colors both children and adults would find pleasing, we added a textured blue accent wall and painted the cabinetry a pale green.
Upstairs, we renovated the bathroom to be a kid-friendly space by replacing the stand-up shower with a full bath. The natural stone wall adds warmth to the space and creates a visually pleasing contrast of design.
Lastly, we designed an organized and practical mudroom, creating a perfect place for the whole family to store jackets, shoes, backpacks, and purses.
Designed by Chi Renovation & Design who serve Chicago and it's surrounding suburbs, with an emphasis on the North Side and North Shore. You'll find their work from the Loop through Lincoln Park, Skokie, Wilmette, and all of the way up to Lake Forest.
For more about Chi Renovation & Design, click here: https://www.chirenovation.com/
To learn more about this project, click here: https://www.chirenovation.com/portfolio/lincoln-square-basement-renovation/
Idées déco de sous-sols avec un mur beige et moquette
1