Idées déco de sous-sols avec un mur bleu et sol en stratifié
Trier par :
Budget
Trier par:Populaires du jour
1 - 20 sur 72 photos
1 sur 3
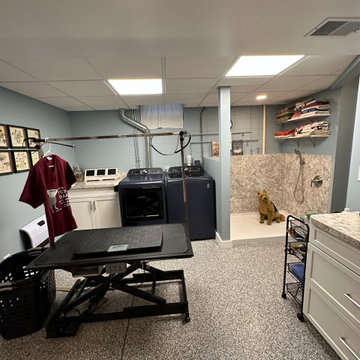
When you have 3 german sheppards - bathig needs to be functional and warm. We created a space in the basement for the dogs and included a "Snug" for the Mr. and his ham radio equipment. Best of both worlds and the clients could not be happier.
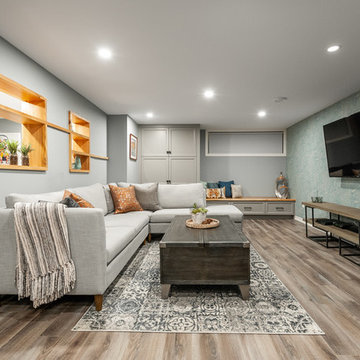
This open basement living space allows a generous sized sectional sofa, and coffee table to focus on the tv wall without making it feel overwhelmed. The shelving between the tv area and the games room creates a comfortable devision of space.

Cette photo montre un petit sous-sol chic semi-enterré avec un mur bleu et sol en stratifié.
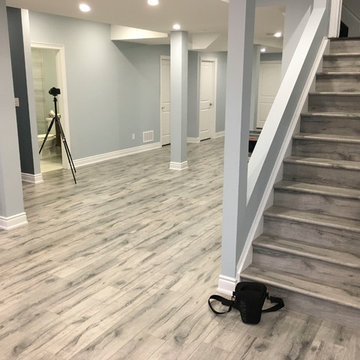
Open laminate stairs
Cette photo montre un grand sous-sol moderne enterré avec un mur bleu, sol en stratifié, cheminée suspendue, un manteau de cheminée en carrelage et un sol gris.
Cette photo montre un grand sous-sol moderne enterré avec un mur bleu, sol en stratifié, cheminée suspendue, un manteau de cheminée en carrelage et un sol gris.

Aménagement d'un grand sous-sol classique en bois enterré avec un bar de salon, un mur bleu, sol en stratifié, cheminée suspendue, un manteau de cheminée en bois et un sol marron.
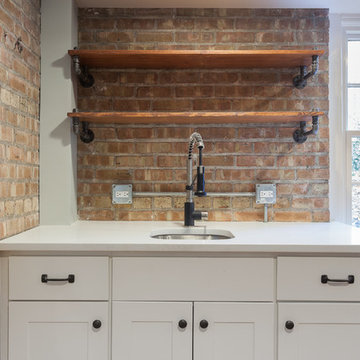
Elizabeth Steiner Photography
Cette image montre un grand sous-sol urbain donnant sur l'extérieur avec un mur bleu, sol en stratifié, une cheminée standard, un manteau de cheminée en bois et un sol marron.
Cette image montre un grand sous-sol urbain donnant sur l'extérieur avec un mur bleu, sol en stratifié, une cheminée standard, un manteau de cheminée en bois et un sol marron.
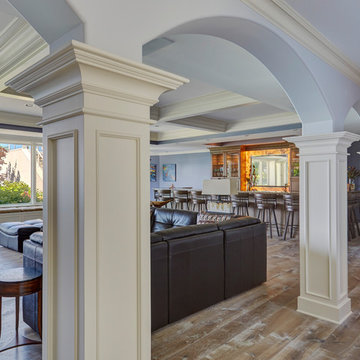
The lower level family room features a coffered ceiling and intricate moldings on the columns. Photo by Mike Kaskel.
Idée de décoration pour un très grand sous-sol tradition donnant sur l'extérieur avec un mur bleu, sol en stratifié, aucune cheminée et un sol marron.
Idée de décoration pour un très grand sous-sol tradition donnant sur l'extérieur avec un mur bleu, sol en stratifié, aucune cheminée et un sol marron.
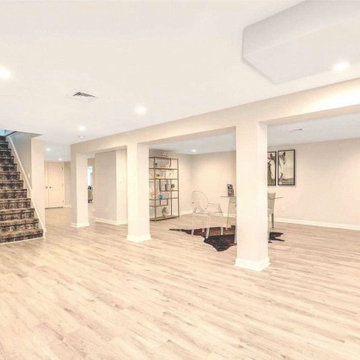
Staging Solutions and Designs by Leonor - Leonor Burgos, Designer & Home Staging Professional
Idées déco pour un très grand sous-sol contemporain donnant sur l'extérieur avec salle de jeu, un mur bleu, sol en stratifié et un sol gris.
Idées déco pour un très grand sous-sol contemporain donnant sur l'extérieur avec salle de jeu, un mur bleu, sol en stratifié et un sol gris.

Idées déco pour un grand sous-sol craftsman donnant sur l'extérieur avec un mur bleu, sol en stratifié et un sol beige.
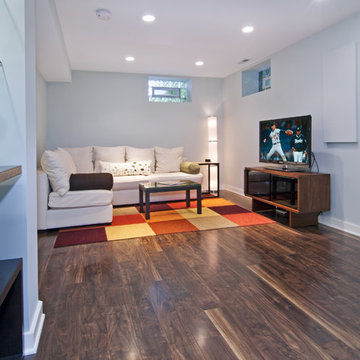
Complete renovation of an unfinished basement in a classic south Minneapolis stucco home. Truly a transformation of the existing footprint to create a finished lower level complete with family room, ¾ bath, guest bedroom, and laundry. The clients charged the construction and design team with maintaining the integrity of their 1914 bungalow while renovating their unfinished basement into a finished lower level.
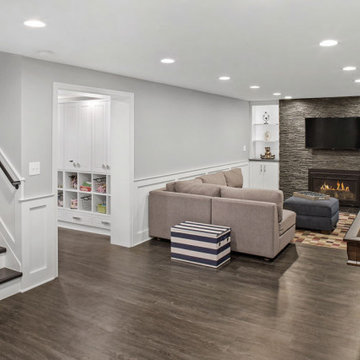
Idées déco pour un grand sous-sol moderne enterré avec salle de jeu, un mur bleu, sol en stratifié, une cheminée standard, un manteau de cheminée en pierre de parement, un sol marron et un plafond voûté.
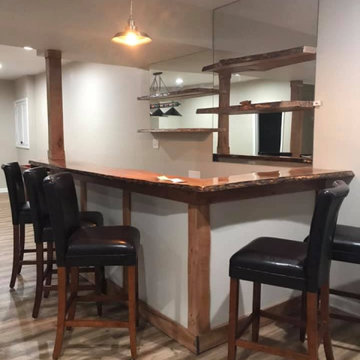
Custom wet bar. Part of a finished basement project. Framed L shaped bar with under cabinet storage. Floating live edge cherry shelving with inlayed mirros. A custom live edge Cherry bar top with cherry accent trim
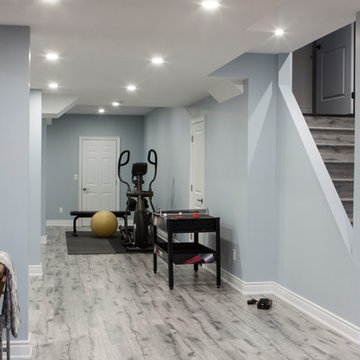
Laminate finished stairs, open gym area.
Réalisation d'un grand sous-sol minimaliste enterré avec un mur bleu, sol en stratifié, cheminée suspendue, un manteau de cheminée en carrelage et un sol gris.
Réalisation d'un grand sous-sol minimaliste enterré avec un mur bleu, sol en stratifié, cheminée suspendue, un manteau de cheminée en carrelage et un sol gris.
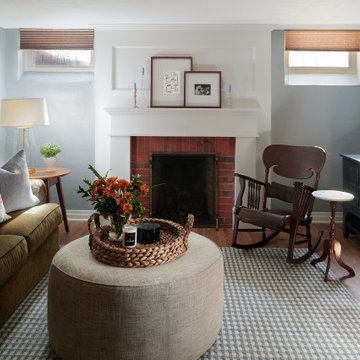
Inspiration pour un petit sous-sol traditionnel enterré avec un mur bleu, sol en stratifié, une cheminée standard, un manteau de cheminée en brique et un sol marron.
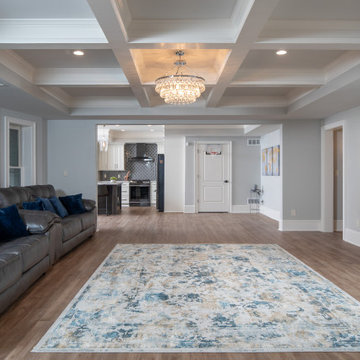
Complete basement design package with full kitchen, tech friendly appliances and quartz countertops. Oversized game room with brick accent wall. Private theater with built in ambient lighting. Full bathroom with custom stand up shower and frameless glass.
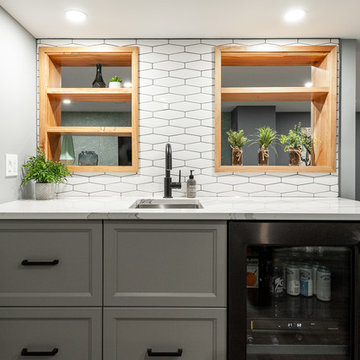
The matte black plumbing fixtures and cabinetry hardware add a bold contrast to the otherwise softer feel of the white and grey quartz countertop, tile backsplash and grey cabinetry. The built-in spalted maple shelving adds a natural warmth to the space and allows a connection between the two living spaces.
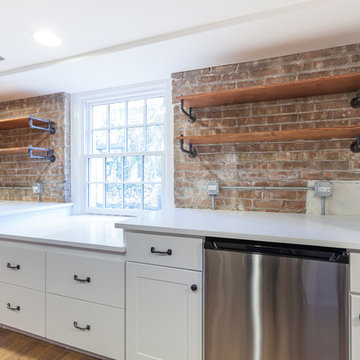
Elizabeth Steiner Photography
Inspiration pour un grand sous-sol urbain donnant sur l'extérieur avec un mur bleu, sol en stratifié, une cheminée standard, un manteau de cheminée en bois et un sol marron.
Inspiration pour un grand sous-sol urbain donnant sur l'extérieur avec un mur bleu, sol en stratifié, une cheminée standard, un manteau de cheminée en bois et un sol marron.
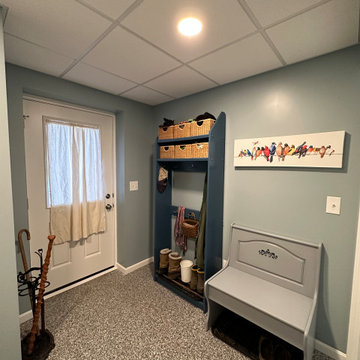
When you have 3 german sheppards - bathig needs to be functional and warm. We created a space in the basement for the dogs and included a "Snug" for the Mr. and his ham radio equipment. Best of both worlds and the clients could not be happier.
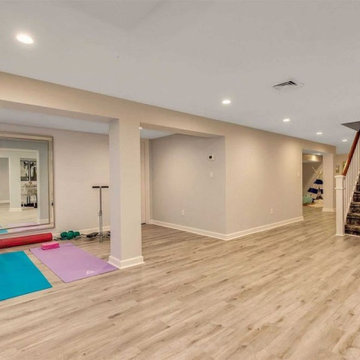
Staging Solutions and Designs by Leonor - Leonor Burgos, Designer & Home Staging Professional
Cette image montre un très grand sous-sol design donnant sur l'extérieur avec salle de jeu, un mur bleu, sol en stratifié et un sol gris.
Cette image montre un très grand sous-sol design donnant sur l'extérieur avec salle de jeu, un mur bleu, sol en stratifié et un sol gris.
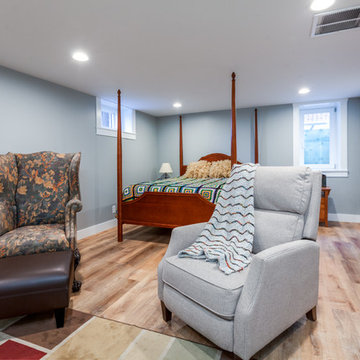
We added a bedroom/sitting room complete with a new egress window and original doors and remaining windows.
Idées déco pour un sous-sol enterré avec un mur bleu, sol en stratifié, aucune cheminée et un sol marron.
Idées déco pour un sous-sol enterré avec un mur bleu, sol en stratifié, aucune cheminée et un sol marron.
Idées déco de sous-sols avec un mur bleu et sol en stratifié
1