Idées déco de sous-sols avec un manteau de cheminée en bois et un manteau de cheminée en pierre de parement
Trier par :
Budget
Trier par:Populaires du jour
101 - 120 sur 562 photos
1 sur 3
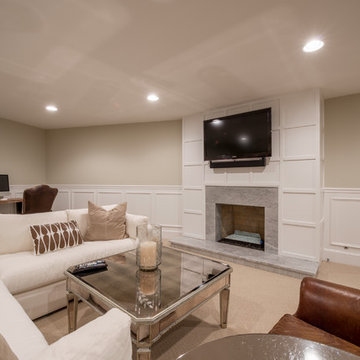
A blended family with 6 kids transforms a Villanova estate into a home for their modern-day Brady Bunch.
Photo by JMB Photoworks
Idée de décoration pour un grand sous-sol tradition semi-enterré avec un mur beige, moquette, une cheminée standard, un manteau de cheminée en bois et un sol beige.
Idée de décoration pour un grand sous-sol tradition semi-enterré avec un mur beige, moquette, une cheminée standard, un manteau de cheminée en bois et un sol beige.
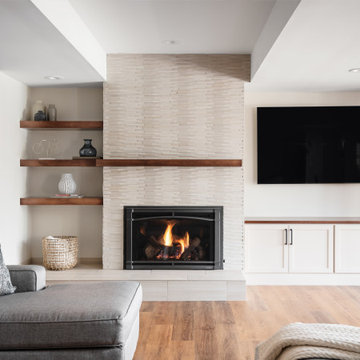
Our Clients were ready for a complete overhaul of their existing finished basement. The existing layout did not work for their family and the finishes were old and dated. We started with the fireplace as we wanted it to be a focal point. The interlaced natural stone almost has a geometric texture to it. It brings in both the natural elements the clients love and also a much more modern feel. We changed out the old wood burning fireplace to gas and our cabinet maker created a custom maple mantel and open shelving. We balanced the asymmetry with a tv cabinet using the same maple wood for the top.
The bar was also a feature we wanted to highlight- it was previously in an inconvenient spot so we moved it. We created a recessed area for it to sit so that it didn't intrude into the space around the pool table. The countertop is a beautiful natural quartzite that ties all of the finishes together. The porcelain strip backsplash adds a simple, but modern feel and we tied in the maple by adding open shelving. We created a custom bar table using a matching wood top with plenty of seating for friends and family to gather.
We kept the bathroom layout the same, but updated all of the finishes. We wanted it to be an extension of the main basement space. The shower tile is a 12 x 24 porcelain that matches the tile at the bar and the fireplace hearth. We used the same quartzite from the bar for the vanity top.
Overall, we achieved a warm and cozy, yet modern space for the family to enjoy together and when entertaining family and friends.
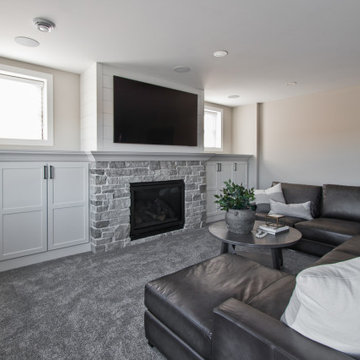
Lower Level storage by Aspect Cabinetry • Tundra on Maple || Gray Carpet by Mohawk • Natural Opulence II, Mineral
Exemple d'un sous-sol chic avec un mur blanc, moquette, un manteau de cheminée en pierre de parement, un sol gris et du lambris de bois.
Exemple d'un sous-sol chic avec un mur blanc, moquette, un manteau de cheminée en pierre de parement, un sol gris et du lambris de bois.
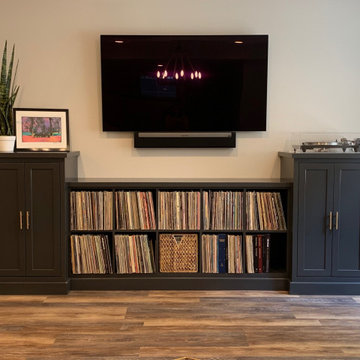
Beautiful warm and rustic basement rehab in charming Elmhurst, Illinois. Earthy elements of various natural woods are featured in the flooring, fireplace surround and furniture and adds a cozy welcoming feel to the space. Black and white vintage inspired tiles are found in the bathroom and kitchenette. A chic fireplace adds warmth and character.
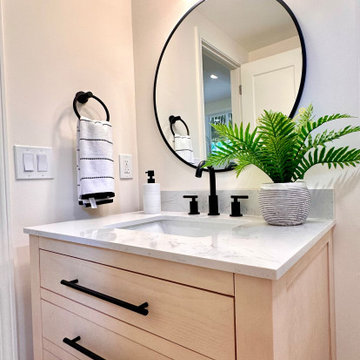
One of the biggest challenges for a basement renovation will be light. In this home, we were able to re-frame the exposed exterior walls for bigger windows. This adds light and also a great view of the Indian Hills golf course!
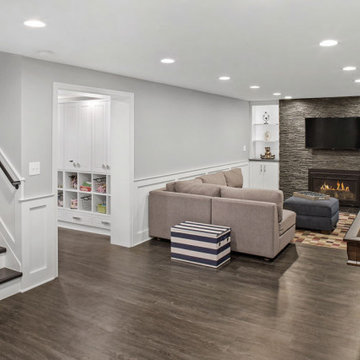
Idées déco pour un grand sous-sol moderne enterré avec salle de jeu, un mur bleu, sol en stratifié, une cheminée standard, un manteau de cheminée en pierre de parement, un sol marron et un plafond voûté.

Custom built in interment center with live edge black walnut top. Fitting with a 60" fireplace insert.
Idées déco pour un grand sous-sol montagne avec salle de cinéma, un mur bleu, un sol en vinyl, une cheminée standard, un manteau de cheminée en bois, un sol gris et du lambris de bois.
Idées déco pour un grand sous-sol montagne avec salle de cinéma, un mur bleu, un sol en vinyl, une cheminée standard, un manteau de cheminée en bois, un sol gris et du lambris de bois.
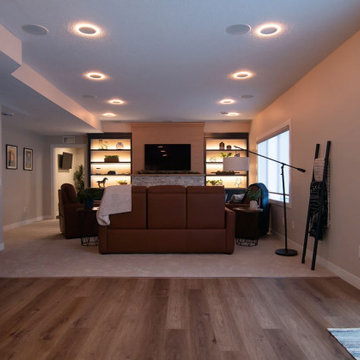
A blank slate and open minds are a perfect recipe for creative design ideas. The homeowner's brother is a custom cabinet maker who brought our ideas to life and then Landmark Remodeling installed them and facilitated the rest of our vision. We had a lot of wants and wishes, and were to successfully do them all, including a gym, fireplace, hidden kid's room, hobby closet, and designer touches.
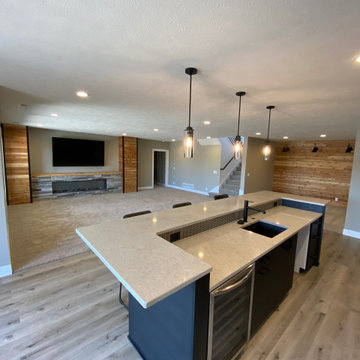
Inspiration pour un sous-sol rustique en bois avec un mur gris, un sol en vinyl, une cheminée standard, un manteau de cheminée en pierre de parement et un sol marron.
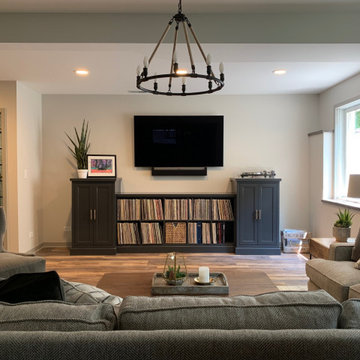
Beautiful warm and rustic basement rehab in charming Elmhurst, Illinois. Earthy elements of various natural woods are featured in the flooring, fireplace surround and furniture and adds a cozy welcoming feel to the space. Black and white vintage inspired tiles are found in the bathroom and kitchenette. A chic fireplace adds warmth and character.
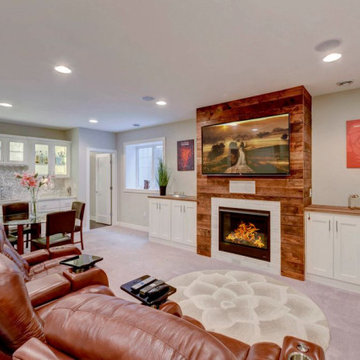
The lower level of this home was designed for lounging and entertainment. The fireplace was finished with reclaimed barn wood to bring warmth to the metal backsplash at the wet bar.
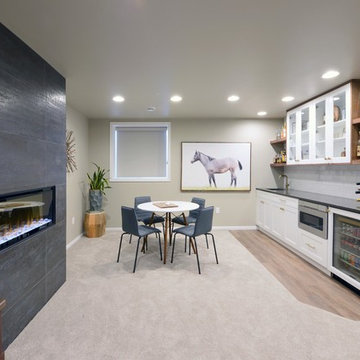
Robb Siverson Photography
Aménagement d'un grand sous-sol moderne semi-enterré avec un mur gris, moquette, une cheminée double-face, un manteau de cheminée en bois et un sol beige.
Aménagement d'un grand sous-sol moderne semi-enterré avec un mur gris, moquette, une cheminée double-face, un manteau de cheminée en bois et un sol beige.
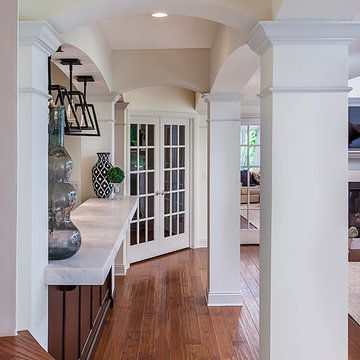
What was once an empty unfinished 2,400 sq. ft. basement is now a luxurious entertaining space. This newly renovated walkout basement features segmental arches that bring architecture and character. In the basement bar, the modern antique mirror tile backsplash runs countertop to ceiling. Two inch thick marble countertops give a strong presence. Beautiful dark Java Wood-Mode cabinets with a transitional style door finish off the bar area. New appliances such an ice maker, dishwasher, and a beverage refrigerator have been installed and add contemporary function. Unique pendant lights with crystal bulbs add to the bling that sets this bar apart.The entertainment experience is rounded out with the addition of a game area and a TV viewing area, complete with a direct vent fireplace. Mirrored French doors flank the fireplace opening into small closets. The dining area design is the embodiment of leisure and modern sophistication, as the engineered hickory hardwood carries through the finished basement and ties the look together. The basement exercise room is finished off with paneled wood plank walls and home gym horsemats for the flooring. The space will welcome guests and serve as a luxurious retreat for friends and family for years to come. Photos by Garland Photography
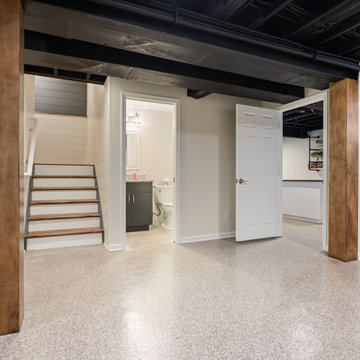
We transitioned this unfinished basement to a functional space including a kitchen, workout room, lounge area, extra bathroom and music room. The homeowners opted for an exposed black ceiling and epoxy coated floor, and upgraded the stairwell with creative two-toned shiplap and a stained wood tongue and groove ceiling. This is a perfect example of using an unfinished basement to increase useable space that meets your specific needs.
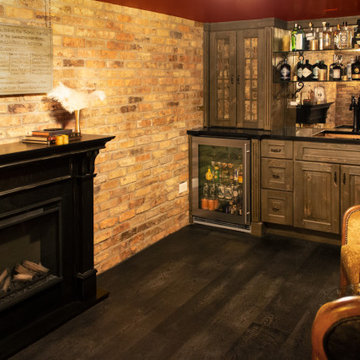
Speakeasy lounge with custom wet bar, fireplace, and brick wall details.
Exemple d'un sous-sol chic enterré et de taille moyenne avec un bar de salon, un mur gris, un sol en vinyl, un manteau de cheminée en bois et un sol gris.
Exemple d'un sous-sol chic enterré et de taille moyenne avec un bar de salon, un mur gris, un sol en vinyl, un manteau de cheminée en bois et un sol gris.
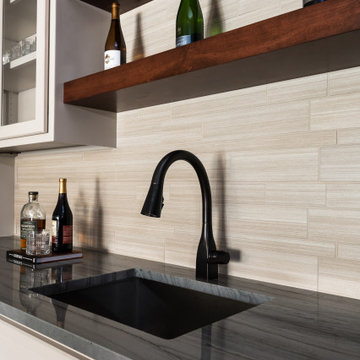
Our Clients were ready for a complete overhaul of their existing finished basement. The existing layout did not work for their family and the finishes were old and dated. We started with the fireplace as we wanted it to be a focal point. The interlaced natural stone almost has a geometric texture to it. It brings in both the natural elements the clients love and also a much more modern feel. We changed out the old wood burning fireplace to gas and our cabinet maker created a custom maple mantel and open shelving. We balanced the asymmetry with a tv cabinet using the same maple wood for the top.
The bar was also a feature we wanted to highlight- it was previously in an inconvenient spot so we moved it. We created a recessed area for it to sit so that it didn't intrude into the space around the pool table. The countertop is a beautiful natural quartzite that ties all of the finishes together. The porcelain strip backsplash adds a simple, but modern feel and we tied in the maple by adding open shelving. We created a custom bar table using a matching wood top with plenty of seating for friends and family to gather.
We kept the bathroom layout the same, but updated all of the finishes. We wanted it to be an extension of the main basement space. The shower tile is a 12 x 24 porcelain that matches the tile at the bar and the fireplace hearth. We used the same quartzite from the bar for the vanity top.
Overall, we achieved a warm and cozy, yet modern space for the family to enjoy together and when entertaining family and friends.
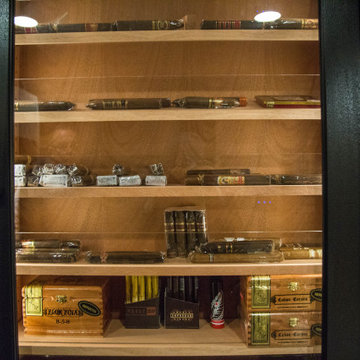
Our in-house design staff took this unfinished basement from sparse to stylish speak-easy complete with a fireplace, wine & bourbon bar and custom humidor.
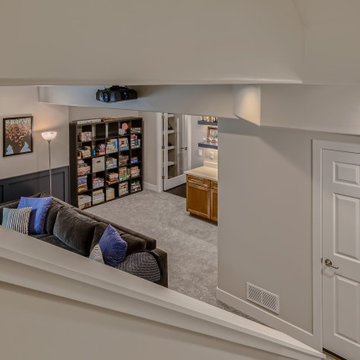
Inspiration pour un grand sous-sol minimaliste semi-enterré avec salle de cinéma, un mur gris, moquette, une cheminée ribbon, un manteau de cheminée en bois et un sol gris.
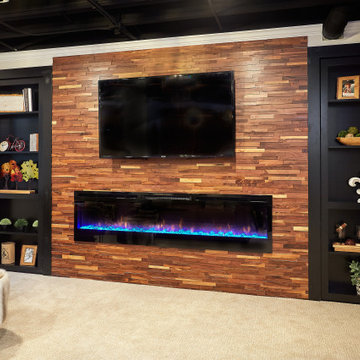
A basement is given a new lease on life with the addition of a full kitchenette, cozy and comfortable furnishings, and a bar table for working and dining. Got a chill? An electric fireplace will do the trick and provides that cozy ambiance you're looking for when traveling from out-of town. Don't be fooled - small space solutions are abundant, as Murphy doors open to reveal hidden storage space. A relaxing retreat for out-of-town guests!
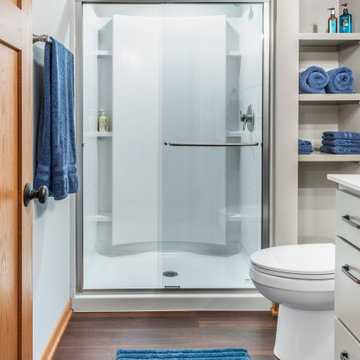
The full bathroom includes a stylish acrylic shower module by Sterling, with a Delta Simplicity semi-frameless glass door and a serene painted Amish cabinet handcrafted in Wisconsin
Idées déco de sous-sols avec un manteau de cheminée en bois et un manteau de cheminée en pierre de parement
6