Idées déco de sous-sols avec une cheminée standard et un manteau de cheminée en métal
Trier par :
Budget
Trier par:Populaires du jour
1 - 20 sur 92 photos
1 sur 3

Cette photo montre un grand sous-sol moderne semi-enterré avec salle de cinéma, un mur noir, un sol en vinyl, une cheminée standard, un manteau de cheminée en métal, un plafond décaissé et du lambris.

Custom cabinetry is built into this bay window area to create the perfect spot for the budding artist in the family. The basement remodel was designed and built by Meadowlark Design Build in Ann Arbor, Michigan. Photography by Sean Carter.

Exemple d'un grand sous-sol montagne donnant sur l'extérieur avec un mur blanc, un sol en bois brun, une cheminée standard, un manteau de cheminée en métal et un sol marron.

This West Lafayette "Purdue fan" decided to turn his dark and dreary unused basement into a sports fan's dream. Highlights of the space include a custom floating walnut butcher block bench, a bar area with back lighting and frosted cabinet doors, a cool gas industrial fireplace with stacked stone, two wine and beverage refrigerators and a beautiful custom-built wood and metal stair case.
Dave Mason, isphotographic
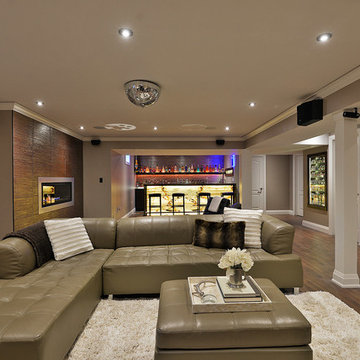
A previously finished basement that was redesigned to incorporate the client's unique needs for a Home Theater, Custom Bar, Wash Room and Home Gym. Custom cabinetry and various custom touches make this space a unique and modern entertaining zone.
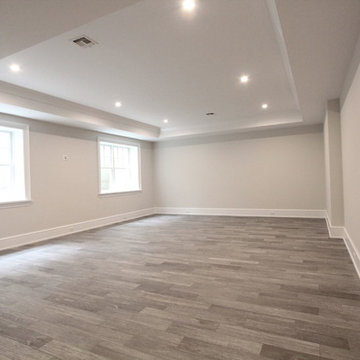
Exemple d'un grand sous-sol bord de mer donnant sur l'extérieur avec un mur gris, un sol en bois brun, une cheminée standard, un manteau de cheminée en métal et un sol marron.
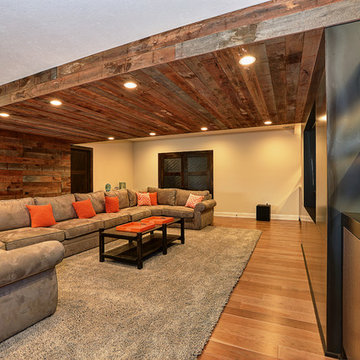
This wooded basement is perfect for the outdoor enthusiast. Custom built in shelving and the warm glow from under shelf lighting is perfect for relaxing in front of this one of a kind fireplace. Need to freshen up after you took advantage of the exercise room? No problem, just step over to the beautiful and bright bathroom.
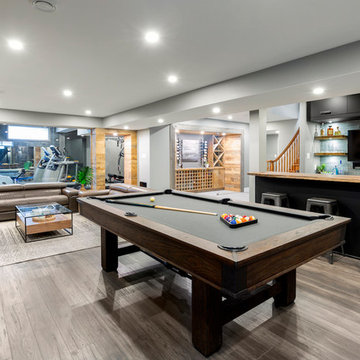
Ever wonder what would happen if you decided to go wild and make the basement of your dreams?
That is exactly what these homeowners’ tasked us with. As their children continue to grow, the goal for this basement was to create the “it” place to be for years to come. To achieve this, we explored it all – a theatre, wet bar, wine cellar, fitness, billiards, bathroom, lounge – and then some.
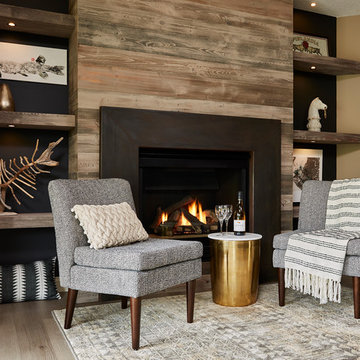
Cozy fireplace sitting space adjacent to the bar.
Cette photo montre un sous-sol chic donnant sur l'extérieur et de taille moyenne avec un mur gris, parquet clair, une cheminée standard, un manteau de cheminée en métal et un sol gris.
Cette photo montre un sous-sol chic donnant sur l'extérieur et de taille moyenne avec un mur gris, parquet clair, une cheminée standard, un manteau de cheminée en métal et un sol gris.
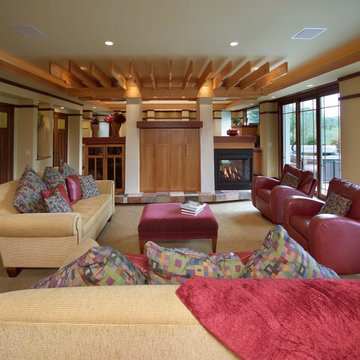
Unfinishes lower level gets an amazing face lift to a Prairie style inspired meca
Photos by Stuart Lorenz Photograpghy
Aménagement d'un sous-sol contemporain de taille moyenne avec un mur jaune, moquette, une cheminée standard et un manteau de cheminée en métal.
Aménagement d'un sous-sol contemporain de taille moyenne avec un mur jaune, moquette, une cheminée standard et un manteau de cheminée en métal.
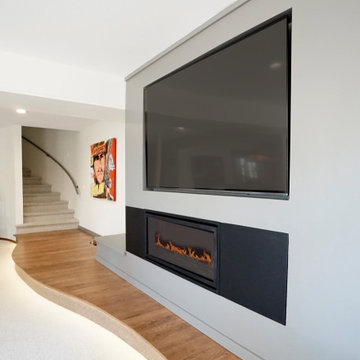
Réalisation d'un sous-sol minimaliste donnant sur l'extérieur et de taille moyenne avec un mur blanc, moquette, une cheminée standard, un manteau de cheminée en métal et un sol blanc.
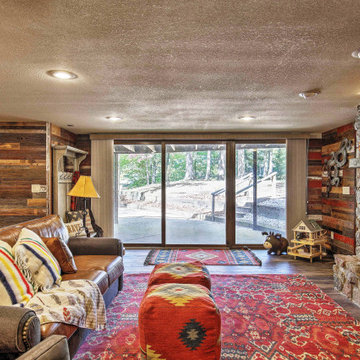
Exemple d'un sous-sol montagne donnant sur l'extérieur et de taille moyenne avec un mur multicolore, un sol en vinyl, une cheminée standard, un manteau de cheminée en métal et un sol marron.
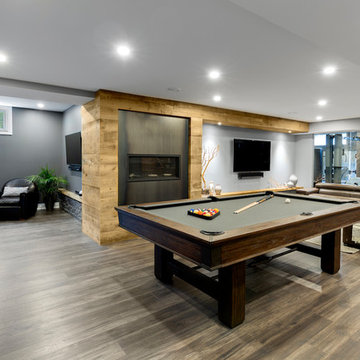
Ever wonder what would happen if you decided to go wild and make the basement of your dreams?
That is exactly what these homeowners’ tasked us with. As their children continue to grow, the goal for this basement was to create the “it” place to be for years to come. To achieve this, we explored it all – a theatre, wet bar, wine cellar, fitness, billiards, bathroom, lounge – and then some.
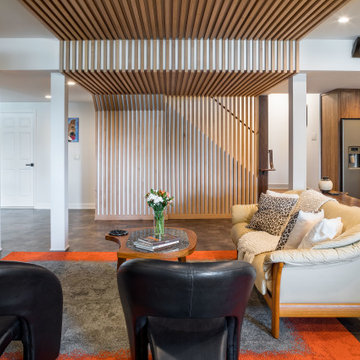
Instead of trying to mask the changes in ceiling elevations which could not be removed due to mechanicals therein, the elevation changes were turned into a piece of architectural sculpture. The basement remodel was designed and built by Meadowlark Design Build in Ann Arbor, Michigan. Photography by Sean Carter
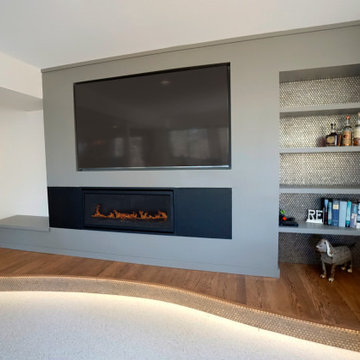
Idées déco pour un sous-sol moderne donnant sur l'extérieur et de taille moyenne avec un mur blanc, moquette, une cheminée standard, un manteau de cheminée en métal et un sol blanc.
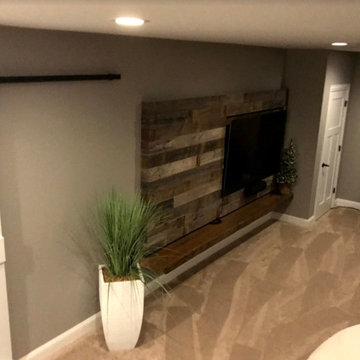
Inspiration pour un grand sous-sol traditionnel enterré avec un mur beige, moquette, une cheminée standard, un manteau de cheminée en métal et un sol beige.
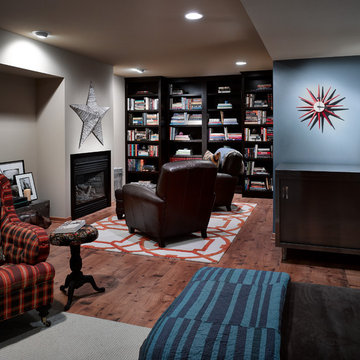
Valley Ridge - Finished lower level
Photography by Mike Rebholz
Réalisation d'un sous-sol tradition enterré et de taille moyenne avec un mur bleu, une cheminée standard, un manteau de cheminée en métal et un sol en vinyl.
Réalisation d'un sous-sol tradition enterré et de taille moyenne avec un mur bleu, une cheminée standard, un manteau de cheminée en métal et un sol en vinyl.
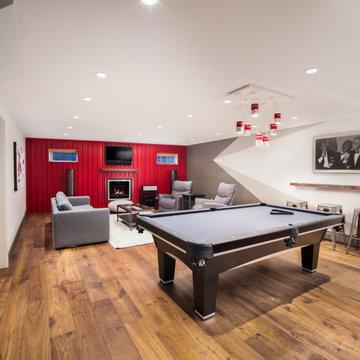
This basement was flood damaged and the insurance company had a remediation company come in and clean it up. The clients asked us to come and put it back together for them and upgrade the lighting, electrical, and install a new gas fireplace.
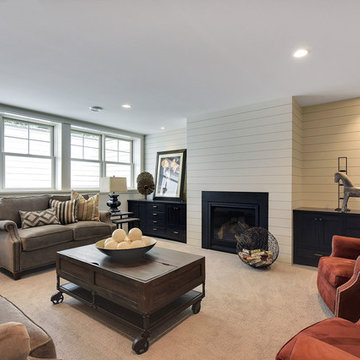
Inspiration pour un grand sous-sol design enterré avec un mur gris, moquette, une cheminée standard et un manteau de cheminée en métal.
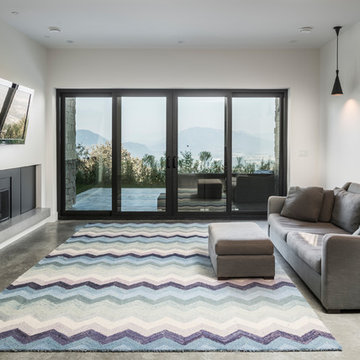
This basement rec room opens onto its own patio with views for miles.
PC Carsten Arnold
Aménagement d'un sous-sol contemporain donnant sur l'extérieur et de taille moyenne avec un mur blanc, sol en béton ciré, une cheminée standard, un manteau de cheminée en métal et un sol gris.
Aménagement d'un sous-sol contemporain donnant sur l'extérieur et de taille moyenne avec un mur blanc, sol en béton ciré, une cheminée standard, un manteau de cheminée en métal et un sol gris.
Idées déco de sous-sols avec une cheminée standard et un manteau de cheminée en métal
1