Idées déco de sous-sols avec une cheminée et un manteau de cheminée en pierre
Trier par :
Budget
Trier par:Populaires du jour
1 - 20 sur 3 905 photos
1 sur 3
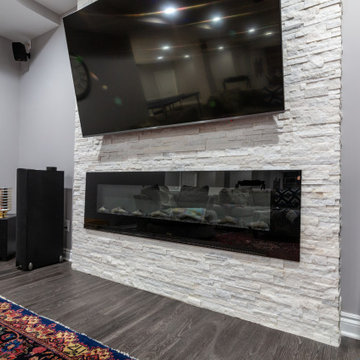
Cette image montre un grand sous-sol traditionnel donnant sur l'extérieur avec un mur gris, un sol en vinyl, une cheminée ribbon, un manteau de cheminée en pierre et un sol gris.

Cette photo montre un sous-sol chic donnant sur l'extérieur et de taille moyenne avec un mur gris, sol en stratifié, une cheminée standard, un manteau de cheminée en pierre et un sol marron.

©Finished Basement Company
Idée de décoration pour un sous-sol chalet donnant sur l'extérieur et de taille moyenne avec un mur beige, un sol en bois brun, une cheminée double-face, un manteau de cheminée en pierre et un sol marron.
Idée de décoration pour un sous-sol chalet donnant sur l'extérieur et de taille moyenne avec un mur beige, un sol en bois brun, une cheminée double-face, un manteau de cheminée en pierre et un sol marron.

Cette image montre un sous-sol minimaliste enterré et de taille moyenne avec un mur gris, un sol en vinyl, cheminée suspendue, un manteau de cheminée en pierre et un sol gris.

This rustic-inspired basement includes an entertainment area, two bars, and a gaming area. The renovation created a bathroom and guest room from the original office and exercise room. To create the rustic design the renovation used different naturally textured finishes, such as Coretec hard pine flooring, wood-look porcelain tile, wrapped support beams, walnut cabinetry, natural stone backsplashes, and fireplace surround,
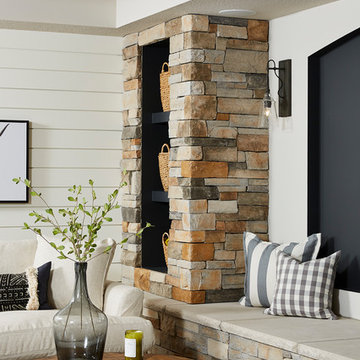
Inspiration pour un sous-sol rustique donnant sur l'extérieur et de taille moyenne avec un mur blanc, moquette, une cheminée d'angle, un manteau de cheminée en pierre et un sol gris.
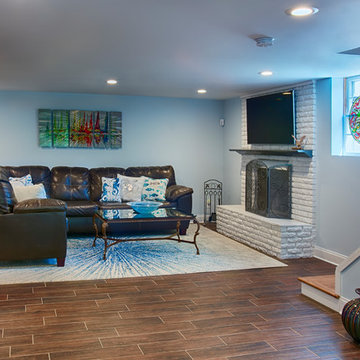
http://www.sherioneal.com/
Idée de décoration pour un grand sous-sol design donnant sur l'extérieur avec un mur bleu, un sol en carrelage de céramique, une cheminée standard, un manteau de cheminée en pierre et un sol marron.
Idée de décoration pour un grand sous-sol design donnant sur l'extérieur avec un mur bleu, un sol en carrelage de céramique, une cheminée standard, un manteau de cheminée en pierre et un sol marron.
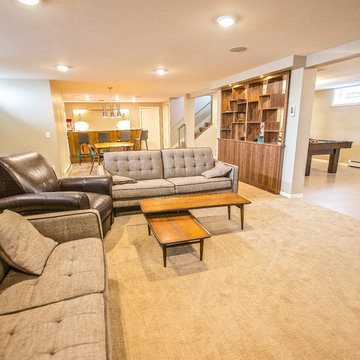
Built in 1951, this sprawling ranch style home has plenty of room for a large family, but the basement was vintage 50’s, with dark wood paneling and poor lighting. One redeeming feature was a curved bar, with multi-colored glass block lighting in the foot rest, wood paneling surround, and a red-orange laminate top. If one thing was to be saved, this was it.
Castle designed an open family, media & game room with a dining area near the vintage bar and an additional bedroom. Mid-century modern cabinetry was custom made to provide an open partition between the family and game rooms, as well as needed storage and display for family photos and mementos.
The enclosed, dark stairwell was opened to the new family space and a custom steel & cable railing system was installed. Lots of new lighting brings a bright, welcoming feel to the space. Now, the entire family can share and enjoy a part of the house that was previously uninviting and underused.
Come see this remodel during the 2018 Castle Home Tour, September 29-30, 2018!
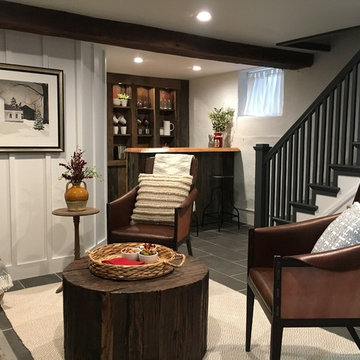
Idée de décoration pour un sous-sol champêtre donnant sur l'extérieur et de taille moyenne avec un mur blanc, un poêle à bois, un manteau de cheminée en pierre, un sol gris et un sol en ardoise.

This new basement finish is a home owners dream for entertaining! Features include: an amazing bar with black cabinetry with brushed brass hardware, rustic barn wood herringbone ceiling detail and beams, sliding barn door, plank flooring, shiplap walls, chalkboard wall with an integrated drink ledge, 2 sided fireplace with stacked stone and TV niche, and a stellar bathroom!
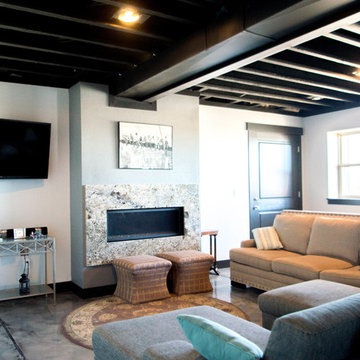
Basement game room focused on retro style games, slot machines, pool table. Owners wanted an open feel with a little more industrial and modern appeal, therefore we left the ceiling unfinished. The floors are an epoxy type finish that allows for high traffic usage, easy clean up and no need to replace carpet in the long term.
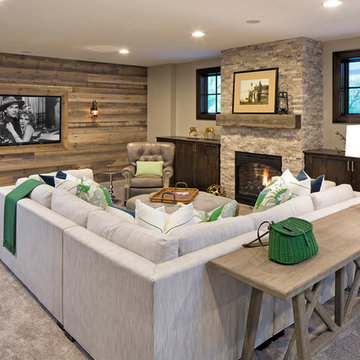
Landmark Photography
Idée de décoration pour un sous-sol marin avec un mur beige, moquette, une cheminée standard et un manteau de cheminée en pierre.
Idée de décoration pour un sous-sol marin avec un mur beige, moquette, une cheminée standard et un manteau de cheminée en pierre.
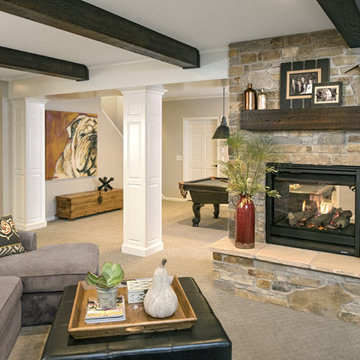
Idée de décoration pour un grand sous-sol tradition semi-enterré avec moquette, une cheminée standard, un manteau de cheminée en pierre et un sol gris.
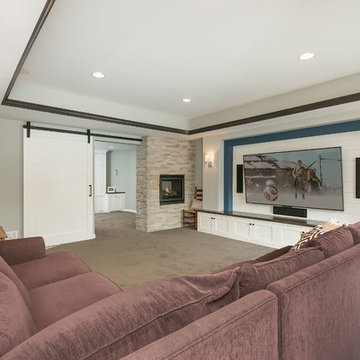
©Finished Basement Company
Réalisation d'un grand sous-sol tradition semi-enterré avec un mur gris, moquette, une cheminée double-face, un manteau de cheminée en pierre et un sol gris.
Réalisation d'un grand sous-sol tradition semi-enterré avec un mur gris, moquette, une cheminée double-face, un manteau de cheminée en pierre et un sol gris.
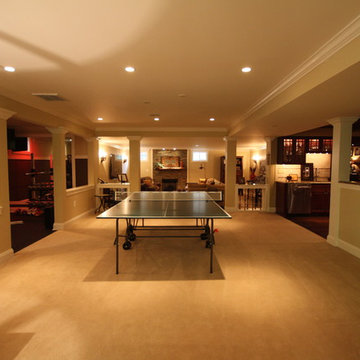
Visit Our State Of The Art Showrooms!
New Fairfax Location:
3891 Pickett Road #001
Fairfax, VA 22031
Leesburg Location:
12 Sycolin Rd SE,
Leesburg, VA 20175
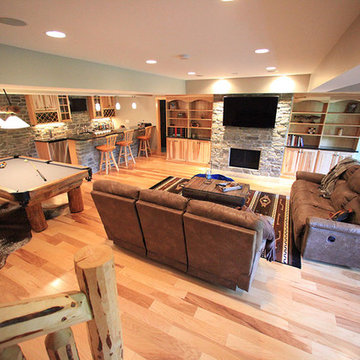
Custom Basement Renovation | Hickory
Idée de décoration pour un grand sous-sol chalet enterré avec un mur bleu, parquet clair, un manteau de cheminée en pierre et une cheminée standard.
Idée de décoration pour un grand sous-sol chalet enterré avec un mur bleu, parquet clair, un manteau de cheminée en pierre et une cheminée standard.
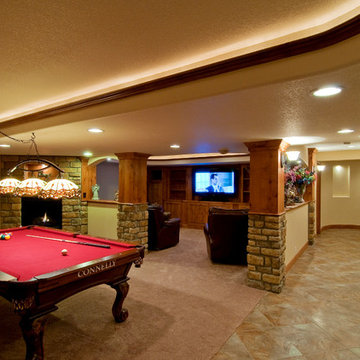
Pool room offers a great view of the Entertainment center, bar and fireplace in this rustic basement.
Exemple d'un très grand sous-sol montagne donnant sur l'extérieur avec un mur jaune, moquette, une cheminée standard et un manteau de cheminée en pierre.
Exemple d'un très grand sous-sol montagne donnant sur l'extérieur avec un mur jaune, moquette, une cheminée standard et un manteau de cheminée en pierre.
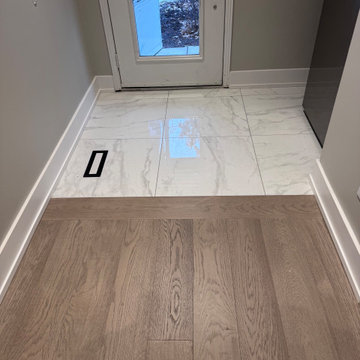
floors renovation is very common for home remodeling project. most people use engineered hardwood flooring for ground and second floor some use laminate and vinyl and tiles for basement.
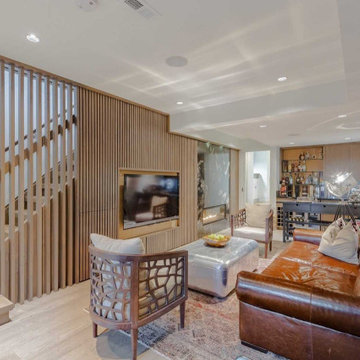
Cette photo montre un sous-sol moderne donnant sur l'extérieur avec salle de cinéma, parquet clair, une cheminée standard et un manteau de cheminée en pierre.

Spacecrafting Photography
Cette photo montre un sous-sol chic semi-enterré et de taille moyenne avec un mur gris, moquette, une cheminée d'angle, un manteau de cheminée en pierre et un sol beige.
Cette photo montre un sous-sol chic semi-enterré et de taille moyenne avec un mur gris, moquette, une cheminée d'angle, un manteau de cheminée en pierre et un sol beige.
Idées déco de sous-sols avec une cheminée et un manteau de cheminée en pierre
1