Idées déco de sous-sols avec un manteau de cheminée en pierre
Trier par :
Budget
Trier par:Populaires du jour
21 - 40 sur 384 photos
1 sur 3
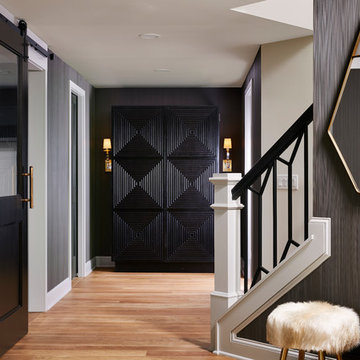
Nor-Son Custom Builders
Alyssa Lee Photography
Idée de décoration pour un très grand sous-sol tradition donnant sur l'extérieur avec un mur gris, un sol en bois brun, un manteau de cheminée en pierre et un sol marron.
Idée de décoration pour un très grand sous-sol tradition donnant sur l'extérieur avec un mur gris, un sol en bois brun, un manteau de cheminée en pierre et un sol marron.
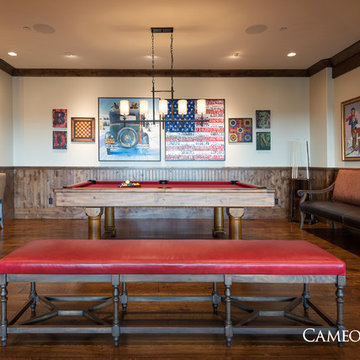
Basement Living Area in Park City, Utah by Park City Home Builder, Cameo Homes Inc. This home was featured in the 2016 Park City Area Showcase of Homes.
www.cameohomesinc.com

This contemporary basement renovation including a bar, walk in wine room, home theater, living room with fireplace and built-ins, two banquets and furniture grade cabinetry.
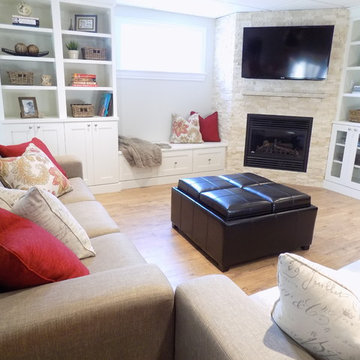
It is difficult to image, with all the natural light pouring in from the widow, that this family room was created in a basement. If you've got it, you might as well use it! That is exactly what this home owner did. Easy to clean floors, built-in storage, comfortable couches and a fireplace, TV combination that can be easily seen from many vantage points.

Chic. Moody. Sexy. These are just a few of the words that come to mind when I think about the W Hotel in downtown Bellevue, WA. When my client came to me with this as inspiration for her Basement makeover, I couldn’t wait to get started on the transformation. Everything from the poured concrete floors to mimic Carrera marble, to the remodeled bar area, and the custom designed billiard table to match the custom furnishings is just so luxe! Tourmaline velvet, embossed leather, and lacquered walls adds texture and depth to this multi-functional living space.

The TV area is nestled in a corner and features a beautiful custom built-in entertainment center complete with inset lighting and comfortable seating for watching your favorite movie or sports team.
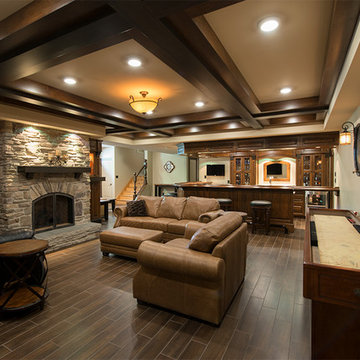
Idée de décoration pour un grand sous-sol tradition enterré avec un mur beige, un sol en carrelage de céramique, une cheminée standard et un manteau de cheminée en pierre.

http://www.pickellbuilders.com. Photography by Linda Oyama Bryan. English Basement Family Room with Raised Hearth Stone Fireplace, distressed wood mantle and Beadboard Ceiling.

Beautiful, large basement finish with many custom finishes for this family to enjoy!
Inspiration pour un grand sous-sol traditionnel donnant sur l'extérieur avec un mur gris, un sol en vinyl, un manteau de cheminée en pierre, un sol gris et une cheminée d'angle.
Inspiration pour un grand sous-sol traditionnel donnant sur l'extérieur avec un mur gris, un sol en vinyl, un manteau de cheminée en pierre, un sol gris et une cheminée d'angle.
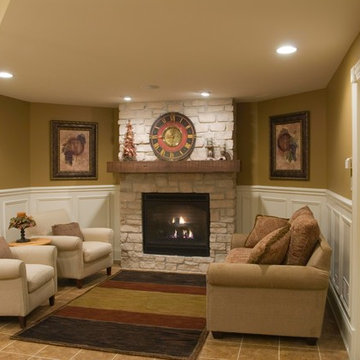
Réalisation d'un très grand sous-sol tradition enterré avec un mur beige, moquette, une cheminée standard et un manteau de cheminée en pierre.
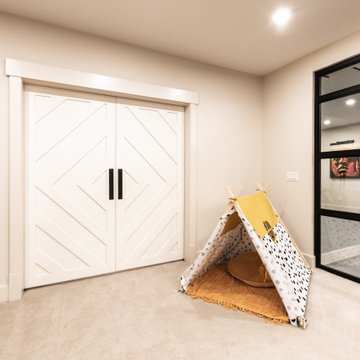
Exemple d'un grand sous-sol moderne enterré avec un mur beige, moquette, cheminée suspendue, un manteau de cheminée en pierre, un sol beige et du papier peint.
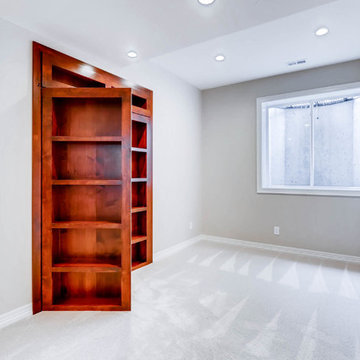
This basement offers a number of custom features including a mini-fridge built into a curving rock wall, screen projector, hand-made, built-in book cases, hand worked beams and more.
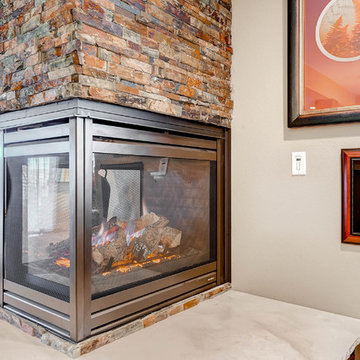
Idées déco pour un grand sous-sol classique donnant sur l'extérieur avec un mur beige, moquette, une cheminée double-face, un manteau de cheminée en pierre et un sol beige.
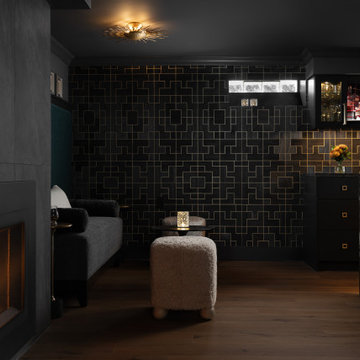
Aménagement d'un petit sous-sol contemporain enterré avec un bar de salon, un mur noir, un sol en vinyl, une cheminée standard, un manteau de cheminée en pierre, un sol marron et du papier peint.
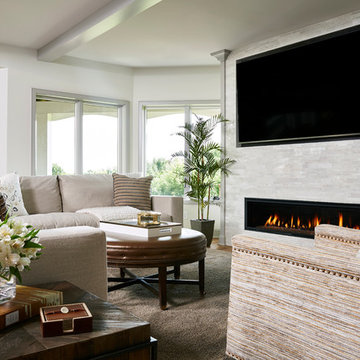
Nor-Son Custom Builders
Alyssa Lee Photography
Idées déco pour un très grand sous-sol classique donnant sur l'extérieur avec un mur gris, un sol en bois brun, une cheminée standard, un manteau de cheminée en pierre et un sol marron.
Idées déco pour un très grand sous-sol classique donnant sur l'extérieur avec un mur gris, un sol en bois brun, une cheminée standard, un manteau de cheminée en pierre et un sol marron.

Spacecrafting Photography
Cette photo montre un sous-sol chic semi-enterré et de taille moyenne avec un mur gris, moquette, une cheminée d'angle, un manteau de cheminée en pierre et un sol beige.
Cette photo montre un sous-sol chic semi-enterré et de taille moyenne avec un mur gris, moquette, une cheminée d'angle, un manteau de cheminée en pierre et un sol beige.
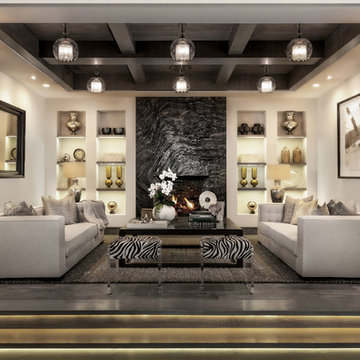
Elegant seating area in the basement entertainment space. Photography: Applied Photography
Exemple d'un très grand sous-sol chic donnant sur l'extérieur avec un mur blanc, un sol en carrelage de porcelaine, une cheminée standard, un manteau de cheminée en pierre et un sol marron.
Exemple d'un très grand sous-sol chic donnant sur l'extérieur avec un mur blanc, un sol en carrelage de porcelaine, une cheminée standard, un manteau de cheminée en pierre et un sol marron.
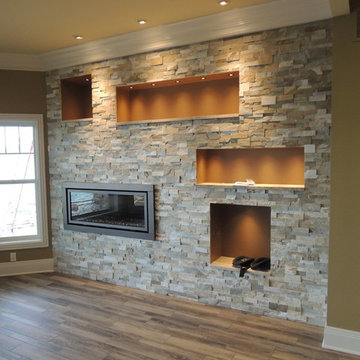
Cette photo montre un très grand sous-sol craftsman donnant sur l'extérieur avec un mur beige, parquet clair, une cheminée ribbon, un manteau de cheminée en pierre et un sol multicolore.
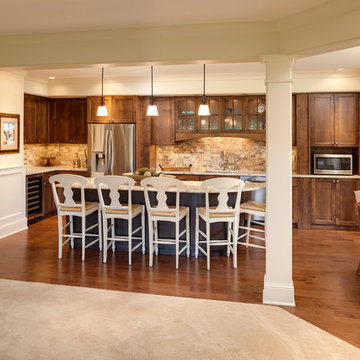
Photography: Landmark Photography
Idée de décoration pour un grand sous-sol tradition semi-enterré avec un mur jaune, un sol en bois brun, une cheminée standard et un manteau de cheminée en pierre.
Idée de décoration pour un grand sous-sol tradition semi-enterré avec un mur jaune, un sol en bois brun, une cheminée standard et un manteau de cheminée en pierre.

A warm, inviting, and cozy family room and kitchenette. This entire space was remodeled, this is the kitchenette on the lower level looking into the family room. Walls are pine T&G, ceiling has split logs, uba tuba granite counter, stone fireplace with split log mantle
jakobskogheim.com
Idées déco de sous-sols avec un manteau de cheminée en pierre
2