Idées déco de sous-sols avec un mur beige et sol en stratifié
Trier par :
Budget
Trier par:Populaires du jour
61 - 80 sur 486 photos
1 sur 3
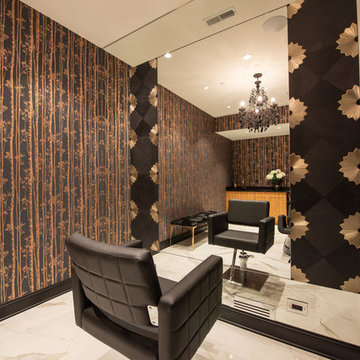
Home salon complete with salon-grade hair washing station and a mirror wall
Aménagement d'un grand sous-sol classique donnant sur l'extérieur avec un mur beige, sol en stratifié, une cheminée standard, un manteau de cheminée en pierre et un sol marron.
Aménagement d'un grand sous-sol classique donnant sur l'extérieur avec un mur beige, sol en stratifié, une cheminée standard, un manteau de cheminée en pierre et un sol marron.
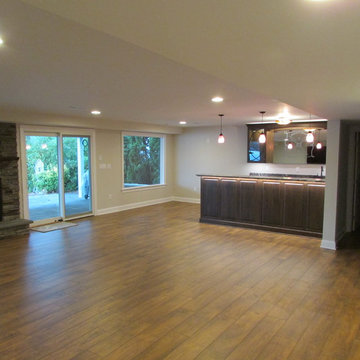
Inspiration pour un grand sous-sol craftsman donnant sur l'extérieur avec un mur beige, sol en stratifié, une cheminée double-face, un manteau de cheminée en pierre et un sol marron.
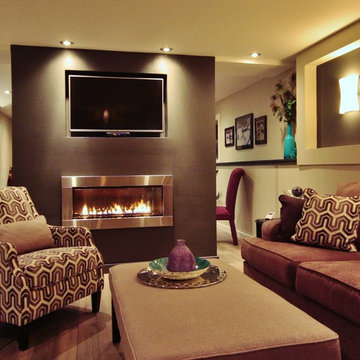
Idées déco pour un sous-sol classique donnant sur l'extérieur et de taille moyenne avec un mur beige, sol en stratifié, une cheminée double-face, un manteau de cheminée en métal et un sol gris.
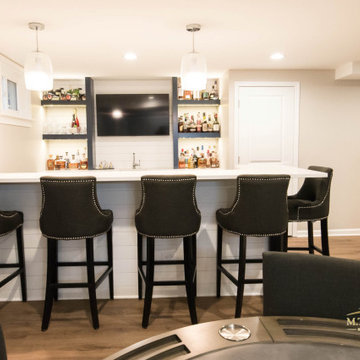
Originally a finished space but nothing to the clients liking, M.T. McCaw transformed this old and dank basement into a bright and airy retreat.
Along with opening walls to provide for a great gaming area and family TV watching room - these clients also wanted a bar to hang out at and a fully functioning bathroom for guests and property value!
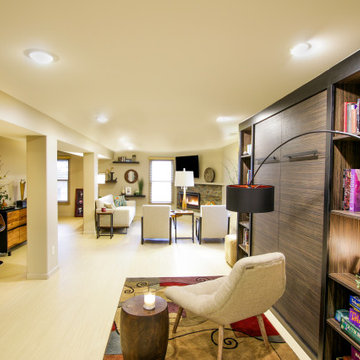
Idée de décoration pour un grand sous-sol design donnant sur l'extérieur avec un mur beige, sol en stratifié, une cheminée d'angle, un manteau de cheminée en pierre et un sol marron.
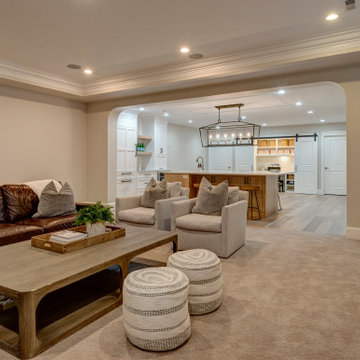
Aménagement d'un grand sous-sol rétro enterré avec salle de cinéma, un mur beige, sol en stratifié et un sol marron.
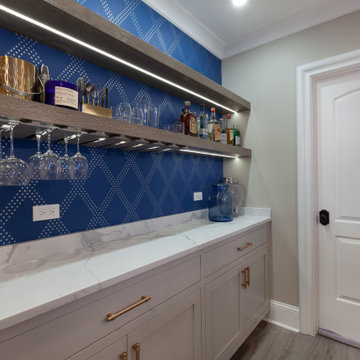
Inspiration pour un sous-sol traditionnel de taille moyenne avec un bar de salon, un mur beige, sol en stratifié, une cheminée standard, un manteau de cheminée en brique et un sol marron.
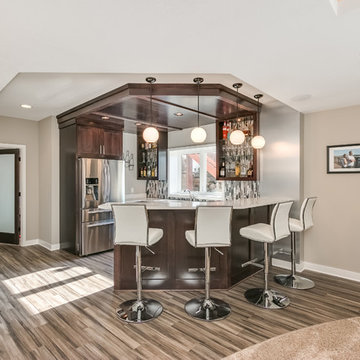
Surround sound in-ceiling speakers.
Scott Amundson Photography
Aménagement d'un sous-sol classique de taille moyenne et semi-enterré avec un mur beige, sol en stratifié, une cheminée double-face, un manteau de cheminée en pierre et un sol marron.
Aménagement d'un sous-sol classique de taille moyenne et semi-enterré avec un mur beige, sol en stratifié, une cheminée double-face, un manteau de cheminée en pierre et un sol marron.
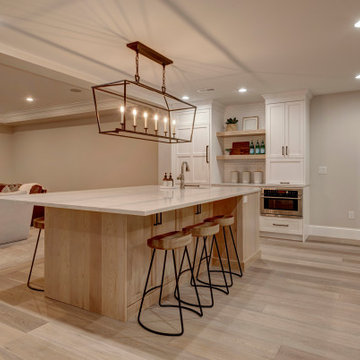
Exemple d'un grand sous-sol rétro enterré avec salle de cinéma, un mur beige, sol en stratifié et un sol marron.
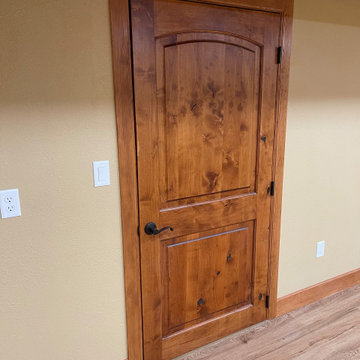
Idées déco pour un petit sous-sol enterré avec salle de jeu, un mur beige, sol en stratifié, aucune cheminée, un sol beige, différents designs de plafond et différents habillages de murs.
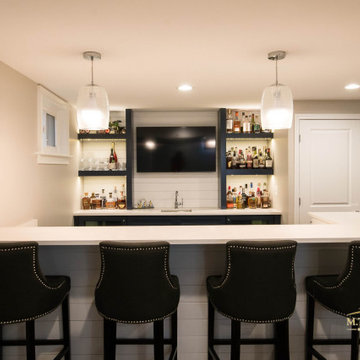
Originally a finished space but nothing to the clients liking, M.T. McCaw transformed this old and dank basement into a bright and airy retreat.
Along with opening walls to provide for a great gaming area and family TV watching room - these clients also wanted a bar to hang out at and a fully functioning bathroom for guests and property value!
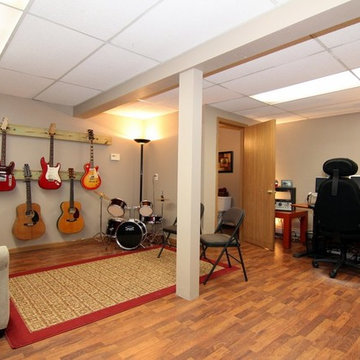
Pat Laemmrich
Cette image montre un grand sous-sol traditionnel semi-enterré avec un mur beige, sol en stratifié et aucune cheminée.
Cette image montre un grand sous-sol traditionnel semi-enterré avec un mur beige, sol en stratifié et aucune cheminée.
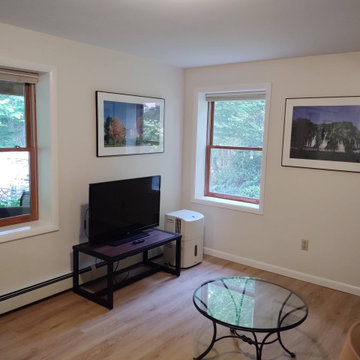
Exemple d'un petit sous-sol chic donnant sur l'extérieur avec un mur beige, sol en stratifié, aucune cheminée et un sol beige.
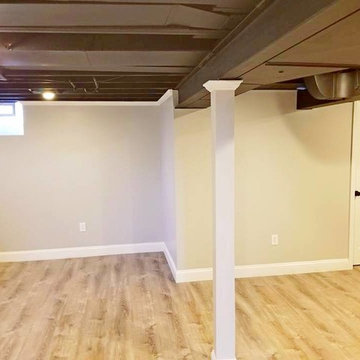
Idées déco pour un grand sous-sol classique enterré avec un mur beige, sol en stratifié, aucune cheminée et un sol beige.
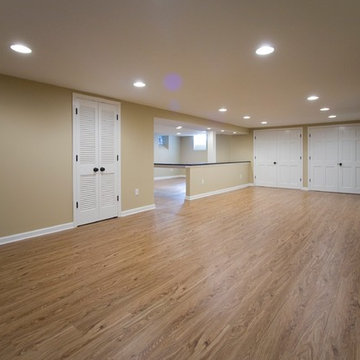
Cette photo montre un grand sous-sol chic enterré avec un mur beige et sol en stratifié.
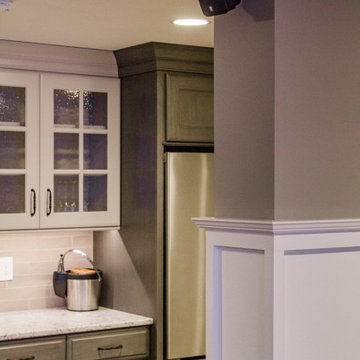
Cette photo montre un grand sous-sol chic semi-enterré avec salle de cinéma, un mur beige, sol en stratifié et un sol marron.
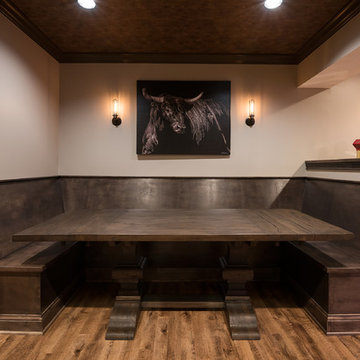
Alcoves are a great place for custom, built in seating.
Photo Credit: Chris Whonsetler
Réalisation d'un grand sous-sol craftsman enterré avec un mur beige, sol en stratifié, une cheminée standard et un manteau de cheminée en pierre.
Réalisation d'un grand sous-sol craftsman enterré avec un mur beige, sol en stratifié, une cheminée standard et un manteau de cheminée en pierre.
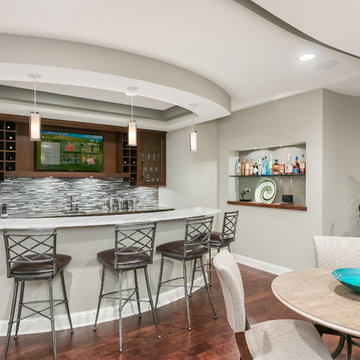
Whole house audio + full Control4 control system for bar
• Scott Amundson Photography
Cette photo montre un sous-sol chic semi-enterré et de taille moyenne avec un mur beige, sol en stratifié et un sol marron.
Cette photo montre un sous-sol chic semi-enterré et de taille moyenne avec un mur beige, sol en stratifié et un sol marron.
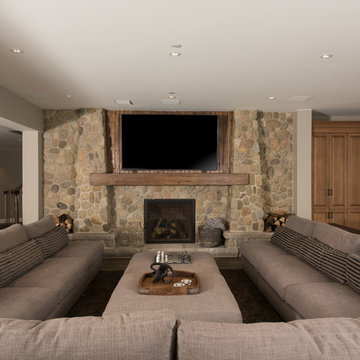
Walk-out basement family room with stone fireplace and built-in tv
Idée de décoration pour un grand sous-sol tradition donnant sur l'extérieur avec un mur beige, sol en stratifié, une cheminée standard, un manteau de cheminée en pierre et un sol marron.
Idée de décoration pour un grand sous-sol tradition donnant sur l'extérieur avec un mur beige, sol en stratifié, une cheminée standard, un manteau de cheminée en pierre et un sol marron.
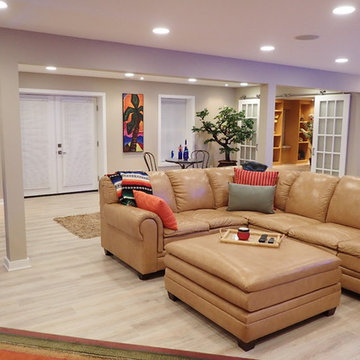
Réalisation d'un grand sous-sol bohème donnant sur l'extérieur avec un mur beige, sol en stratifié, cheminée suspendue, un manteau de cheminée en pierre et un sol beige.
Idées déco de sous-sols avec un mur beige et sol en stratifié
4