Idées déco de sous-sols avec un mur beige et sol en stratifié
Trier par :
Budget
Trier par:Populaires du jour
141 - 160 sur 484 photos
1 sur 3
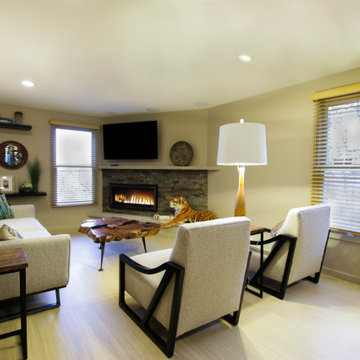
Exemple d'un grand sous-sol tendance donnant sur l'extérieur avec un mur beige, sol en stratifié, une cheminée d'angle, un manteau de cheminée en pierre et un sol marron.
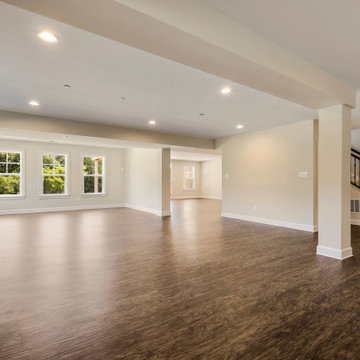
Cette photo montre un très grand sous-sol nature donnant sur l'extérieur avec salle de jeu, un mur beige, sol en stratifié, aucune cheminée, un sol marron, un plafond voûté et du lambris.
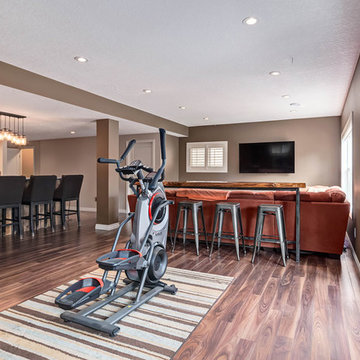
Basement Wet Bar, Gym and Media Room open space
Exemple d'un grand sous-sol montagne donnant sur l'extérieur avec un mur beige, sol en stratifié et un sol marron.
Exemple d'un grand sous-sol montagne donnant sur l'extérieur avec un mur beige, sol en stratifié et un sol marron.
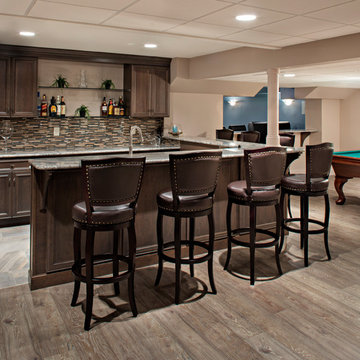
This basement has it all! Grab a drink with friends while shooting some pool and when the game is finished, sit down, relax and watch a movie in your own home theatre.
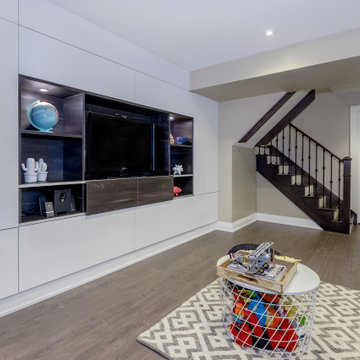
We built a multi-function wall-to-wall TV/entertainment and home office unit along a long wall in a basement. Our clients had 2 small children and already spent a lot of time in their basement, but needed a modern design solution to house their TV, video games, provide more storage, have a home office workspace, and conceal a protruding foundation wall.
We designed a TV niche and open shelving for video game consoles and games, open shelving for displaying decor, overhead and side storage, sliding shelving doors, desk and side storage, open shelving, electrical panel hidden access, power and USB ports, and wall panels to create a flush cabinetry appearance.
These custom cabinets were designed by O.NIX Kitchens & Living and manufactured in Italy by Biefbi Cucine in high gloss laminate and dark brown wood laminate.
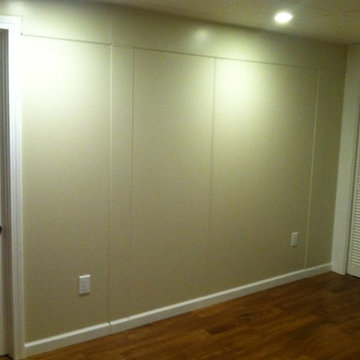
Terence
Aménagement d'un petit sous-sol enterré avec un mur beige, sol en stratifié et un sol marron.
Aménagement d'un petit sous-sol enterré avec un mur beige, sol en stratifié et un sol marron.
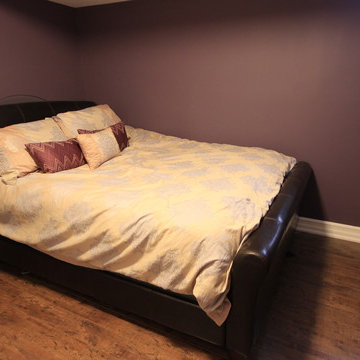
Exemple d'un sous-sol moderne semi-enterré et de taille moyenne avec un mur beige, sol en stratifié, aucune cheminée, un manteau de cheminée en pierre et un sol marron.
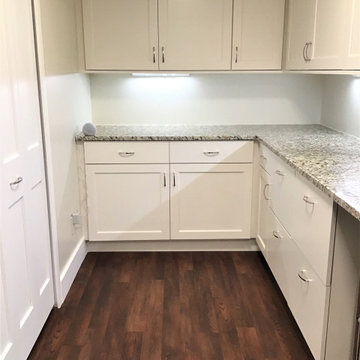
Cabinetry: Showplace EVO
Style: (Laundry) Concord w/ Five Piece Drawers
Finish: Paint Grade – Soft Cream
Countertop: SSU (Laundry) Venetian Ice Granite; (Bath) Butterfly Beige Granite
Plumbing: (Customer’s Own)
Hardware: Richelieu – Pulls in Chrome
Floor: (Customer’s Own)
Interior Designer: Dennis Standhardt Designs
Designer: Andrea Yeip
Contractor: Larry Davis
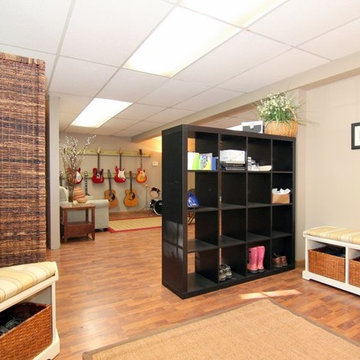
Pat Laemmrich
Inspiration pour un grand sous-sol traditionnel semi-enterré avec un mur beige, sol en stratifié et aucune cheminée.
Inspiration pour un grand sous-sol traditionnel semi-enterré avec un mur beige, sol en stratifié et aucune cheminée.
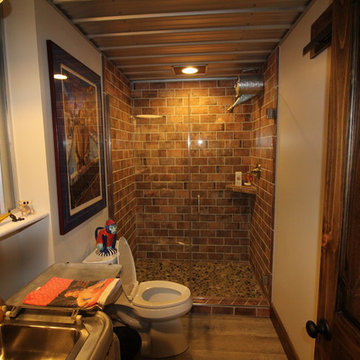
Inspiration pour un sous-sol rustique donnant sur l'extérieur et de taille moyenne avec un mur beige, sol en stratifié, un poêle à bois et un sol marron.
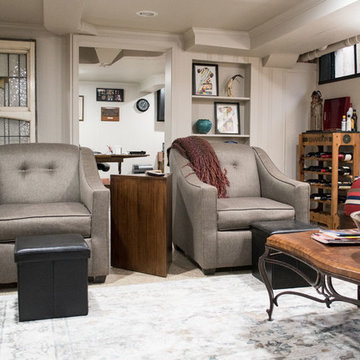
For the second phase, we moved down to the Basement. We kept the friendly sloth – what better way to invite folks on down?
Again we lightened up the walls and created different sections in the large open area. We were able to display some wonderful antiques and art pieces in this Landing. The antique dresser is the perfect for the sloped ceiling and a great source for storage.
We repositioned the loveseat along the longest wall and created a built-in effect with the homeowner’s bookcases.
The homeowners are avid readers so we organized their book collection and mixed in found objects like an old radio and typewriter to keep the shelving interesting.
The homeowners told me that they rarely used their Basement prior to the redesign, and now it is one of their favorite spots in the home. That’s definitely what we like to hear! Enjoy!
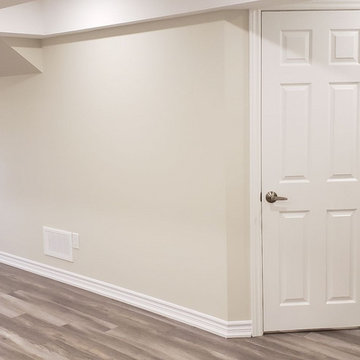
Exemple d'un sous-sol chic semi-enterré et de taille moyenne avec un mur beige, sol en stratifié, aucune cheminée et un sol multicolore.
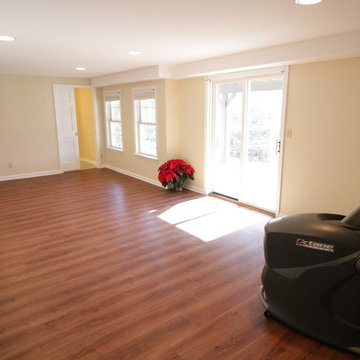
Aménagement d'un sous-sol classique donnant sur l'extérieur et de taille moyenne avec un mur beige, sol en stratifié et aucune cheminée.
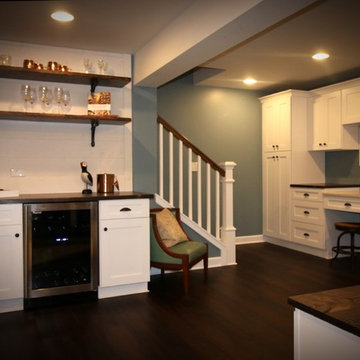
Cette photo montre un sous-sol montagne avec un mur beige, sol en stratifié et un sol marron.
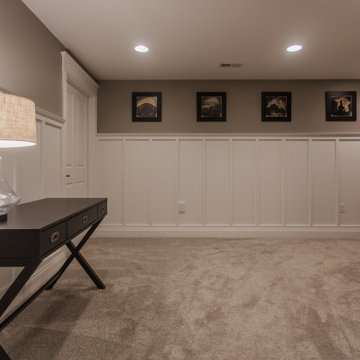
Idée de décoration pour un grand sous-sol tradition semi-enterré avec salle de cinéma, un mur beige, sol en stratifié, un sol marron et boiseries.
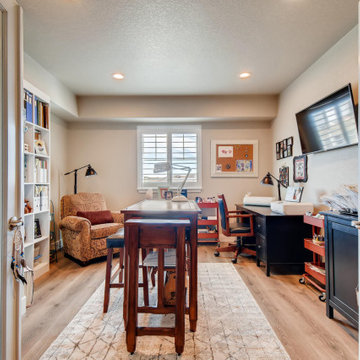
A basement that has it all, pool table, wet bar, game table, entertainment space, home office, bedroom, and bathroom all for family gatherings.
Réalisation d'un très grand sous-sol chalet semi-enterré avec un mur beige et sol en stratifié.
Réalisation d'un très grand sous-sol chalet semi-enterré avec un mur beige et sol en stratifié.
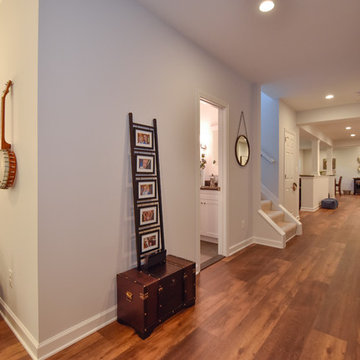
Photo Credit: Felicia Evans
Inspiration pour un très grand sous-sol traditionnel donnant sur l'extérieur avec un mur beige, sol en stratifié et un sol marron.
Inspiration pour un très grand sous-sol traditionnel donnant sur l'extérieur avec un mur beige, sol en stratifié et un sol marron.
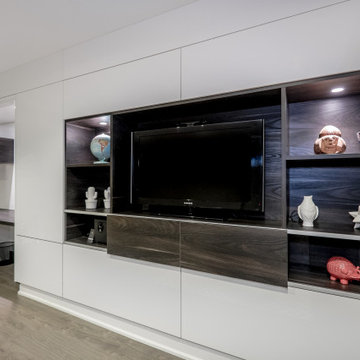
We built a multi-function wall-to-wall TV/entertainment and home office unit along a long wall in a basement. Our clients had 2 small children and already spent a lot of time in their basement, but needed a modern design solution to house their TV, video games, provide more storage, have a home office workspace, and conceal a protruding foundation wall.
We designed a TV niche and open shelving for video game consoles and games, open shelving for displaying decor, overhead and side storage, sliding shelving doors, desk and side storage, open shelving, electrical panel hidden access, power and USB ports, and wall panels to create a flush cabinetry appearance.
These custom cabinets were designed by O.NIX Kitchens & Living and manufactured in Italy by Biefbi Cucine in high gloss laminate and dark brown wood laminate.
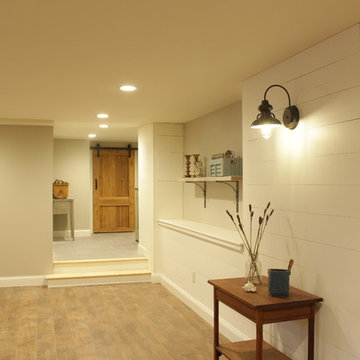
The finished basement.
Photo Credit: N. Leonard
Aménagement d'un grand sous-sol campagne semi-enterré avec un mur beige, sol en stratifié, aucune cheminée et un sol marron.
Aménagement d'un grand sous-sol campagne semi-enterré avec un mur beige, sol en stratifié, aucune cheminée et un sol marron.
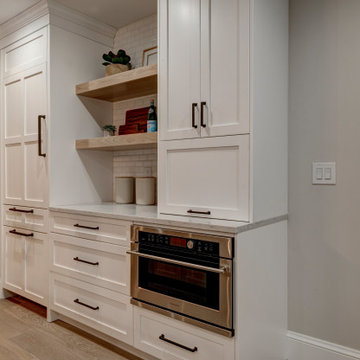
Réalisation d'un grand sous-sol vintage enterré avec salle de cinéma, un mur beige, sol en stratifié et un sol marron.
Idées déco de sous-sols avec un mur beige et sol en stratifié
8