Idées déco de sous-sols avec un mur beige et un sol en vinyl
Trier par :
Budget
Trier par:Populaires du jour
101 - 120 sur 888 photos
1 sur 3
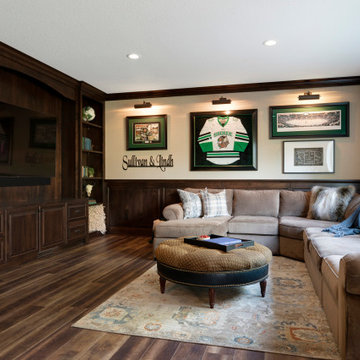
The lower level entertainment area is set up for large gatherings. LVP flooring with a worn wood look runs throughout the bar and entertainment space. Clear alder cabinetry, wainscoting and crown draws the bar and entertainment center together.
An art wall features the clients college memories with art lighting above for added emphasis.
Spacecrafting Photography
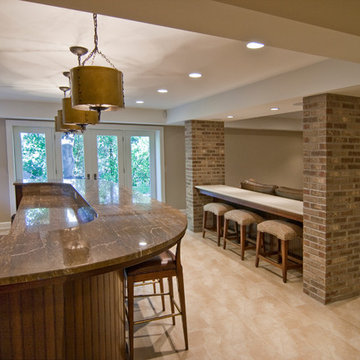
Cette image montre un grand sous-sol design enterré avec un mur beige, un sol en vinyl, aucune cheminée et un sol beige.
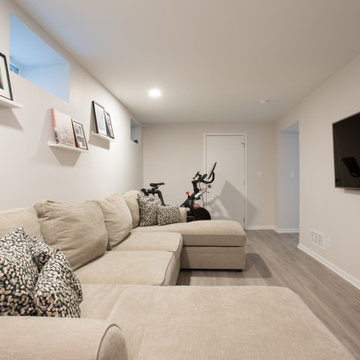
Inspiration pour un petit sous-sol traditionnel enterré avec un mur beige, un sol en vinyl et aucune cheminée.
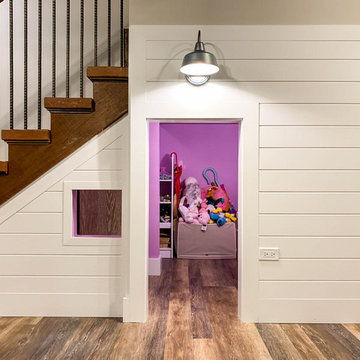
Idée de décoration pour un grand sous-sol champêtre donnant sur l'extérieur avec un mur beige, un sol en vinyl et un sol marron.
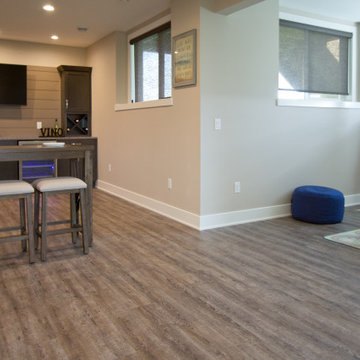
If you love what you see and would like to know more about the manufacturer/color/style of a Floor & Home product used in this project, submit a product inquiry request here: bit.ly/_ProductInquiry
Floor & Home products supplied by Coyle Carpet One- Madison, WI - Products Supplied Include: Bengali Hardwood Floors, Floor Tile, Wood-look Luxury Vinyl Plank (LVP), Masterbath Tile, Wall Tile
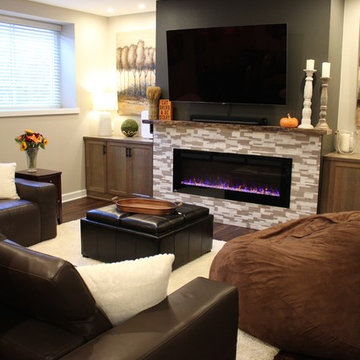
Sarah Timmer
Inspiration pour un grand sous-sol rustique enterré avec un mur beige, un sol en vinyl, cheminée suspendue, un manteau de cheminée en carrelage et un sol marron.
Inspiration pour un grand sous-sol rustique enterré avec un mur beige, un sol en vinyl, cheminée suspendue, un manteau de cheminée en carrelage et un sol marron.
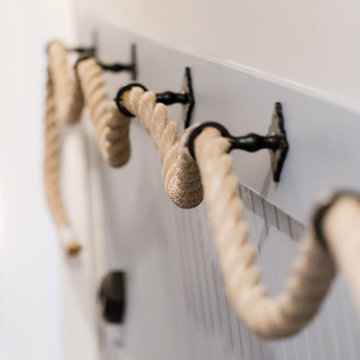
Tim Souza
Exemple d'un sous-sol bord de mer de taille moyenne et donnant sur l'extérieur avec un mur beige, un sol en vinyl et un sol marron.
Exemple d'un sous-sol bord de mer de taille moyenne et donnant sur l'extérieur avec un mur beige, un sol en vinyl et un sol marron.
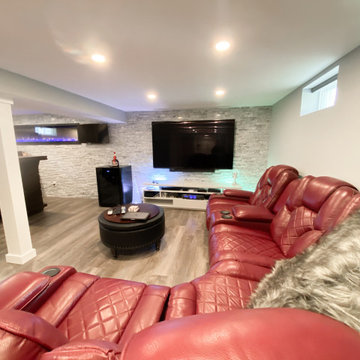
Healthy Basement Systems, Medford, New York, 2021 Regional CotY Award Winner, Basement Under $100,000
Aménagement d'un petit sous-sol classique enterré avec un bar de salon, un mur beige, un sol en vinyl et cheminée suspendue.
Aménagement d'un petit sous-sol classique enterré avec un bar de salon, un mur beige, un sol en vinyl et cheminée suspendue.
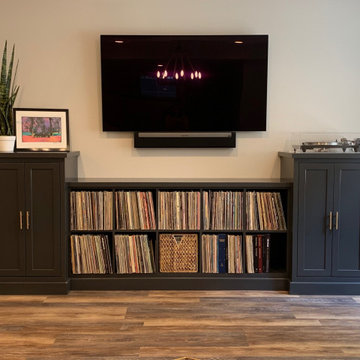
Beautiful warm and rustic basement rehab in charming Elmhurst, Illinois. Earthy elements of various natural woods are featured in the flooring, fireplace surround and furniture and adds a cozy welcoming feel to the space. Black and white vintage inspired tiles are found in the bathroom and kitchenette. A chic fireplace adds warmth and character.
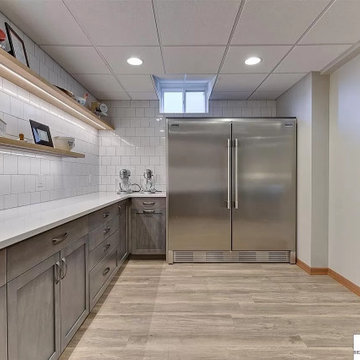
The homeowner started a cookie business and needed a secondary baking location. This inviting space allows friends, family and clients to come in and enjoy one another while baking or decorating their cookies!
We mixed cool and warm tones with the floor, cabinets, countertops and tile.
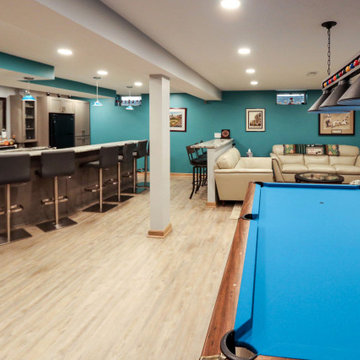
This basement renovation involved installing Medallion Lancaster Frappe cabinetry in the bar area. On the countertop is Dolomite-Pietra Caravino granite with a leather finish. Also installed: A Miseno Apronfront stainless steel sink and a Moen chrome Arbor bar faucet, 3 Hinkley Linear pendant lights and a new pool table light. New basement stairs were installed using Kraus Landmark 5” plank floor whistle stop color and a new custom barn door. On the floor is Enstyle Culbres wide – Inglewood Luxury Vinyl Tile.
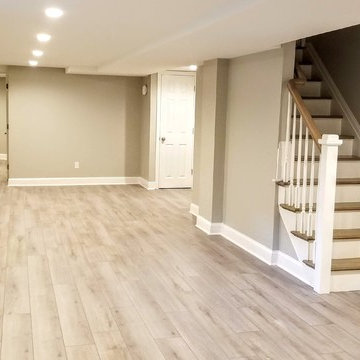
We also installed a Daikin ductless air conditioning/heating unit. The new back room will be used for a home gym.
Réalisation d'un grand sous-sol design semi-enterré avec un mur beige, un sol en vinyl et un sol beige.
Réalisation d'un grand sous-sol design semi-enterré avec un mur beige, un sol en vinyl et un sol beige.
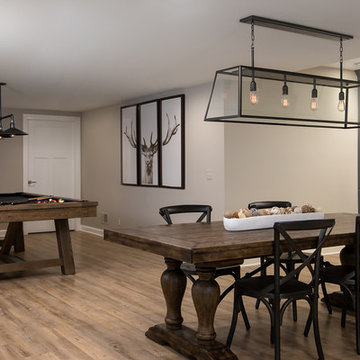
A rare find in Bloomfield Township is new construction. This gem of a custom home not only featured a modern, open floorplan with great flow, it also had an 1,800 sq. ft. unfinished basement. When the homeowners of this beautiful house approached MainStreet Design Build, they understood the value of renovating the accessible, non-livable space—and recognized its unlimited potential.
Their vision for their 1,800 sq. ft. finished basement included a lighter, brighter teen entertainment area—a space large enough for pool, ping pong, shuffle board and darts. It was also important to create an area for food and drink that did not look or feel like a bar. Although the basement was completely unfinished, it presented design challenges due to the angled location of the stairwell and existing plumbing. After 4 months of construction, MainStreet Design Build delivered—in spades!
Details of this project include a beautiful modern fireplace wall with Peau de Beton concrete paneled tile surround and an oversized limestone mantel and hearth. Clearly a statement piece, this wall also features a Boulevard 60-inch Contemporary Vent-Free Linear Fireplace with reflective glass liner and crushed glass.
Opposite the fireplace wall, is a beautiful custom room divider with bar stool seating that separates the living room space from the gaming area. Effectively blending this room in an open floorplan, MainStreet Design Build used Country Oak Wood Plank Vinyl flooring and painted the walls in a Benjamin Moore eggshell finish.
The Kitchenette was designed using Dynasty semi-custom cabinetry, specifically a Renner door style with a Battleship Opaque finish; Top Knobs hardware in a brushed satin nickel finish; and beautiful Caesarstone Symphony Grey Quartz countertops. Tastefully coordinated with the rest of the décor is a modern Filament Chandelier in a bronze finish from Restoration Hardware, hung perfectly above the kitchenette table.
A new ½ bath was tucked near the stairwell and designed using the same custom cabinetry and countertops as the kitchenette. It was finished in bold blue/gray paint and topped with Symphony Gray Caesarstone. Beautiful 3×12” Elemental Ice glass subway tile and stainless steel wall shelves adorn the back wall creating the illusion of light. Chrome Shades of Light Double Bullet glass wall sconces project from the wall to shed light on the mirror.
Kate Benjamin Photography
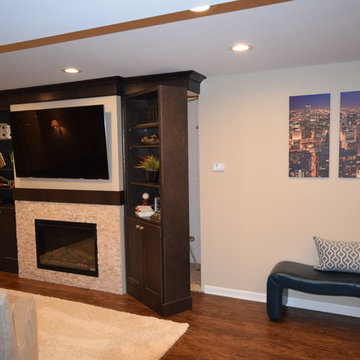
This bookcase is on a hinge and easily pulls open for expose a kids hideout.
Inspiration pour un grand sous-sol traditionnel enterré avec un mur beige, un sol en vinyl et un manteau de cheminée en pierre.
Inspiration pour un grand sous-sol traditionnel enterré avec un mur beige, un sol en vinyl et un manteau de cheminée en pierre.
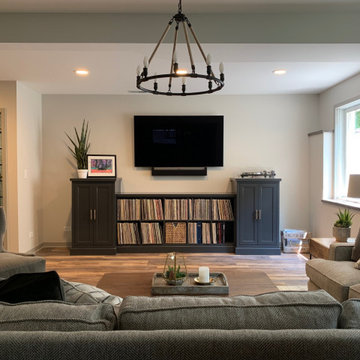
Beautiful warm and rustic basement rehab in charming Elmhurst, Illinois. Earthy elements of various natural woods are featured in the flooring, fireplace surround and furniture and adds a cozy welcoming feel to the space. Black and white vintage inspired tiles are found in the bathroom and kitchenette. A chic fireplace adds warmth and character.
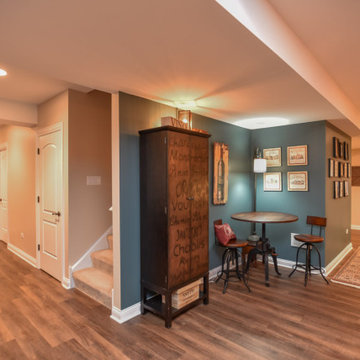
Inspiration pour un grand sous-sol craftsman semi-enterré avec un mur beige, un sol en vinyl, aucune cheminée et un sol marron.
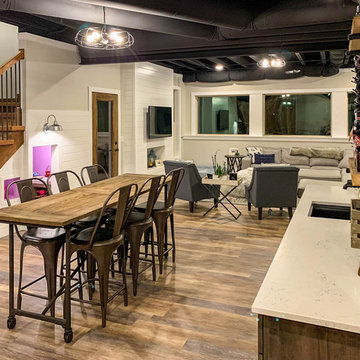
Cette image montre un grand sous-sol rustique donnant sur l'extérieur avec un mur beige, un sol en vinyl et un sol gris.
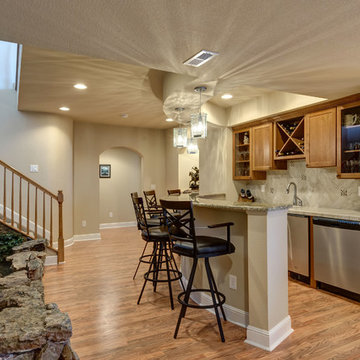
©Finished Basement Company
Idée de décoration pour un très grand sous-sol tradition semi-enterré avec un mur beige, un sol en vinyl, aucune cheminée et un sol marron.
Idée de décoration pour un très grand sous-sol tradition semi-enterré avec un mur beige, un sol en vinyl, aucune cheminée et un sol marron.
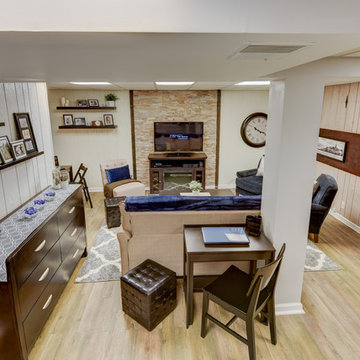
Sean Dooley Photography
Idée de décoration pour un sous-sol tradition enterré et de taille moyenne avec un mur beige, un sol en vinyl, une cheminée standard et un manteau de cheminée en pierre.
Idée de décoration pour un sous-sol tradition enterré et de taille moyenne avec un mur beige, un sol en vinyl, une cheminée standard et un manteau de cheminée en pierre.
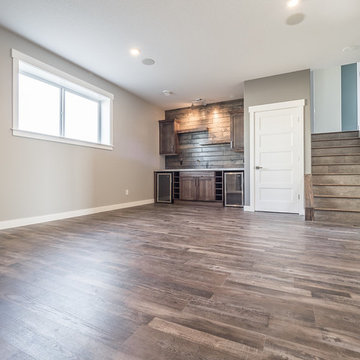
Home Builder Havana Homes
Inspiration pour un sous-sol chalet semi-enterré et de taille moyenne avec un mur beige, un sol en vinyl et un sol multicolore.
Inspiration pour un sous-sol chalet semi-enterré et de taille moyenne avec un mur beige, un sol en vinyl et un sol multicolore.
Idées déco de sous-sols avec un mur beige et un sol en vinyl
6