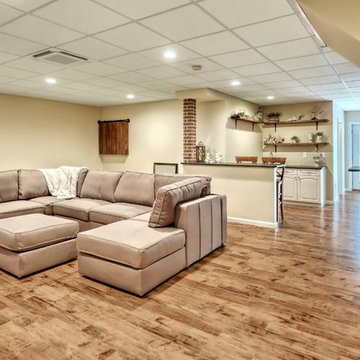Idées déco de sous-sols avec un mur beige
Trier par :
Budget
Trier par:Populaires du jour
1 - 20 sur 3 197 photos
1 sur 3

The basis for this remodel is a three-dimensional vision that enabled designers to repurpose the layout and its elevations to support a contemporary lifestyle. The mastery of the project is the interplay of artistry and architecture that introduced a pair of trestles attached to a modern grid-framed skylight; that replaced a treehouse spiral staircase with a glass-enclosed stairway; that juxtaposed smooth plaster with textured travertine; that worked in clean lines and neutral tones to create the canvas for the new residents’ imprint.

A blank slate and open minds are a perfect recipe for creative design ideas. The homeowner's brother is a custom cabinet maker who brought our ideas to life and then Landmark Remodeling installed them and facilitated the rest of our vision. We had a lot of wants and wishes, and were to successfully do them all, including a gym, fireplace, hidden kid's room, hobby closet, and designer touches.

Custom cabinetry is built into this bay window area to create the perfect spot for the budding artist in the family. The basement remodel was designed and built by Meadowlark Design Build in Ann Arbor, Michigan. Photography by Sean Carter.

Idée de décoration pour un grand sous-sol vintage enterré avec salle de cinéma, un mur beige, sol en stratifié et un sol marron.
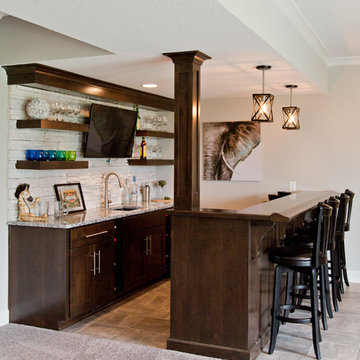
Cette image montre un grand sous-sol rustique donnant sur l'extérieur avec un mur beige, moquette et un sol gris.
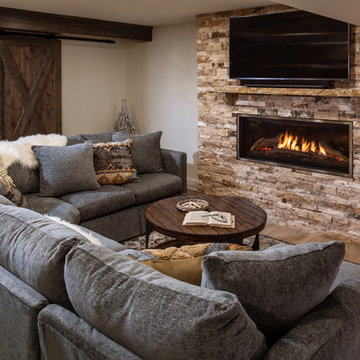
Edmunds Studios Photography
Cette photo montre un sous-sol bord de mer donnant sur l'extérieur et de taille moyenne avec un mur beige, un sol en vinyl, une cheminée standard, un manteau de cheminée en pierre et un sol marron.
Cette photo montre un sous-sol bord de mer donnant sur l'extérieur et de taille moyenne avec un mur beige, un sol en vinyl, une cheminée standard, un manteau de cheminée en pierre et un sol marron.
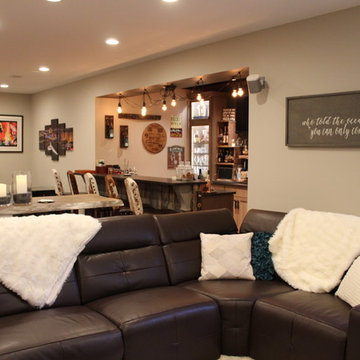
Sarah Timmer
Exemple d'un grand sous-sol montagne enterré avec un mur beige, un sol en vinyl, cheminée suspendue, un manteau de cheminée en carrelage et un sol marron.
Exemple d'un grand sous-sol montagne enterré avec un mur beige, un sol en vinyl, cheminée suspendue, un manteau de cheminée en carrelage et un sol marron.
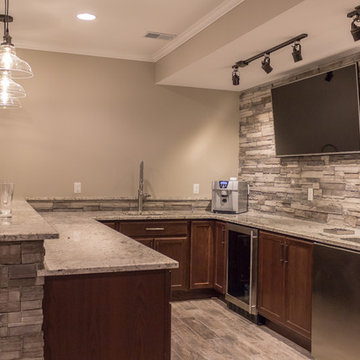
Jake Steward
Réalisation d'un grand sous-sol tradition enterré avec un mur beige et un sol en carrelage de céramique.
Réalisation d'un grand sous-sol tradition enterré avec un mur beige et un sol en carrelage de céramique.
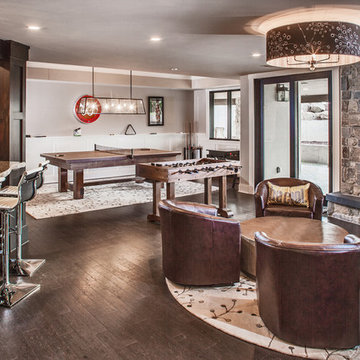
Exemple d'un très grand sous-sol chic donnant sur l'extérieur avec un mur beige, parquet foncé, une cheminée standard et un manteau de cheminée en pierre.
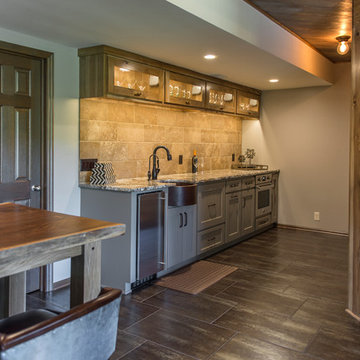
Paula Moser
Cette photo montre un sous-sol montagne donnant sur l'extérieur et de taille moyenne avec un mur beige et un sol en carrelage de porcelaine.
Cette photo montre un sous-sol montagne donnant sur l'extérieur et de taille moyenne avec un mur beige et un sol en carrelage de porcelaine.
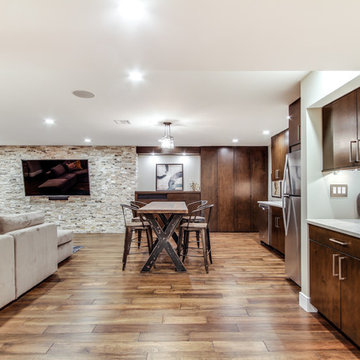
Jose Alfano
Aménagement d'un grand sous-sol contemporain semi-enterré avec un mur beige, un sol en bois brun et aucune cheminée.
Aménagement d'un grand sous-sol contemporain semi-enterré avec un mur beige, un sol en bois brun et aucune cheminée.
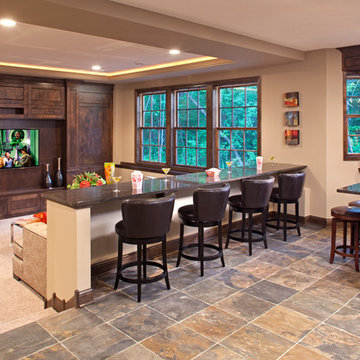
Landmark Photography - Jim Krueger
Aménagement d'un grand sous-sol classique donnant sur l'extérieur avec un mur beige, moquette et un sol multicolore.
Aménagement d'un grand sous-sol classique donnant sur l'extérieur avec un mur beige, moquette et un sol multicolore.
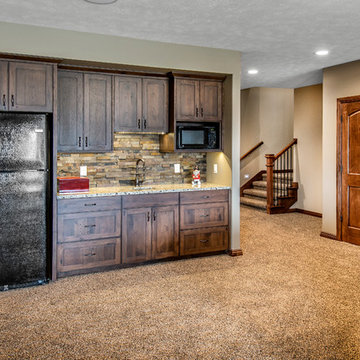
Alan Jackson - Jackson Studios
Aménagement d'un grand sous-sol montagne avec un mur beige, moquette, aucune cheminée et un sol beige.
Aménagement d'un grand sous-sol montagne avec un mur beige, moquette, aucune cheminée et un sol beige.

Aménagement d'un grand sous-sol montagne donnant sur l'extérieur avec une cheminée ribbon, un manteau de cheminée en pierre, un mur beige, parquet foncé et un sol marron.
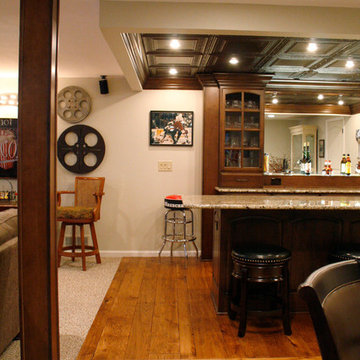
Kayla Kopke
Cette photo montre un très grand sous-sol tendance enterré avec un mur beige, moquette, une cheminée standard et un manteau de cheminée en pierre.
Cette photo montre un très grand sous-sol tendance enterré avec un mur beige, moquette, une cheminée standard et un manteau de cheminée en pierre.
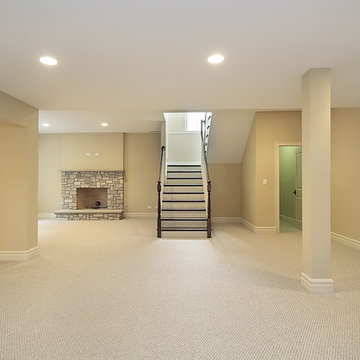
Finished Basement Ideas
Inspiration pour un sous-sol traditionnel enterré et de taille moyenne avec un mur beige, moquette, une cheminée standard et un manteau de cheminée en pierre.
Inspiration pour un sous-sol traditionnel enterré et de taille moyenne avec un mur beige, moquette, une cheminée standard et un manteau de cheminée en pierre.

Idées déco pour un grand sous-sol moderne semi-enterré avec un bar de salon, un mur beige, moquette, une cheminée standard, un manteau de cheminée en carrelage et un sol beige.
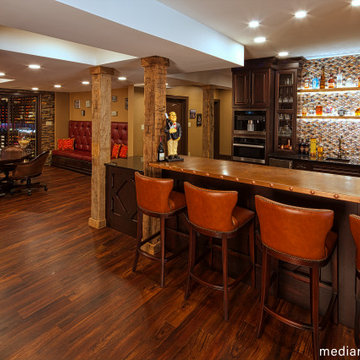
Our client wanted to finish the basement of his home where he and his wife could enjoy the company of friends and family and spend time at a beautiful fully stocked bar and wine cellar, play billiards or card games, or watch a movie in the home theater. The cabinets, wine cellar racks, banquette, barnwood reclaimed columns, and home theater cabinetry were designed and built in our in-house custom cabinet shop. Our company also supplied and installed the home theater equipment.

Réalisation d'un grand sous-sol tradition enterré avec salle de jeu, un mur beige, un sol en bois brun, une cheminée standard, un manteau de cheminée en pierre et un sol marron.
Idées déco de sous-sols avec un mur beige
1
