Idées déco de sous-sols avec un mur gris et parquet clair
Trier par :
Budget
Trier par:Populaires du jour
1 - 20 sur 582 photos
1 sur 3

Cette photo montre un sous-sol moderne avec un mur gris, parquet clair, une cheminée standard et un manteau de cheminée en pierre.

Nichole Kennelly Photography
Inspiration pour un grand sous-sol rustique enterré avec un mur gris, parquet clair et un sol gris.
Inspiration pour un grand sous-sol rustique enterré avec un mur gris, parquet clair et un sol gris.

A custom designed pool table is flanked by open back sofas, allowing guests to easy access to conversation on all sides of this open plan lower level.
Heidi Zeiger
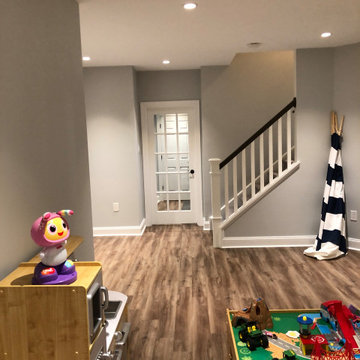
A modern take on a finished basement - Perfect for entertaining family and friends with a child play area so the adults can have some time to themselves. ? Enjoy your own private workout space by entering through a tasteful glass door.

Crysalis National Award Winner 2018- Basement Remodel Under $100K
photos by J. Larry Golfer Photography
Inspiration pour un grand sous-sol bohème semi-enterré avec un mur gris, parquet clair, aucune cheminée et un sol marron.
Inspiration pour un grand sous-sol bohème semi-enterré avec un mur gris, parquet clair, aucune cheminée et un sol marron.
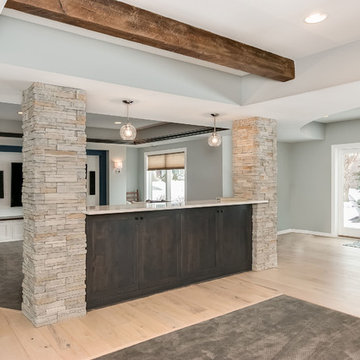
©Finished Basement Company
Cette image montre un grand sous-sol traditionnel semi-enterré avec un mur gris, parquet clair, une cheminée double-face, un manteau de cheminée en pierre et un sol beige.
Cette image montre un grand sous-sol traditionnel semi-enterré avec un mur gris, parquet clair, une cheminée double-face, un manteau de cheminée en pierre et un sol beige.

Réalisation d'un sous-sol design enterré avec un mur gris, parquet clair et un sol beige.

Réalisation d'un grand sous-sol tradition enterré avec un mur gris, parquet clair, une cheminée standard, un manteau de cheminée en béton, un sol marron et un mur en parement de brique.
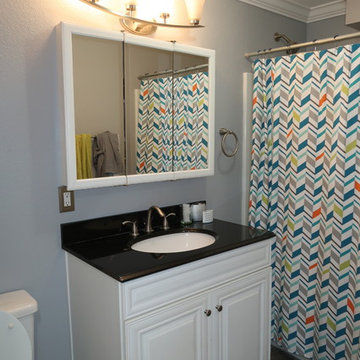
Basement after Remodel
Inspiration pour un sous-sol traditionnel donnant sur l'extérieur et de taille moyenne avec un mur gris, parquet clair et un sol marron.
Inspiration pour un sous-sol traditionnel donnant sur l'extérieur et de taille moyenne avec un mur gris, parquet clair et un sol marron.

Cette image montre un très grand sous-sol traditionnel donnant sur l'extérieur avec un mur gris, parquet clair, une cheminée standard et un manteau de cheminée en brique.
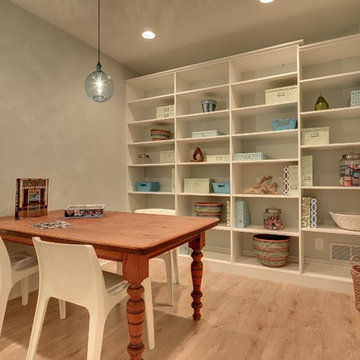
Mike McCaw - Spacecrafting / Architectural Photography
Exemple d'un petit sous-sol chic enterré avec un mur gris, parquet clair et aucune cheminée.
Exemple d'un petit sous-sol chic enterré avec un mur gris, parquet clair et aucune cheminée.
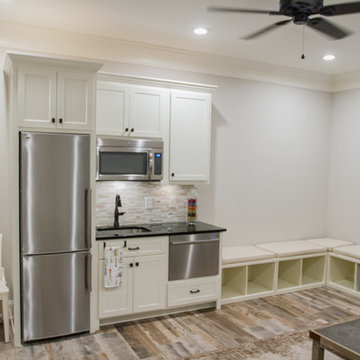
This basement renovation includes a mud room area, bedroom, living area with kitchenette and bathroom, and storage space.
Aménagement d'un sous-sol classique de taille moyenne avec un mur gris, parquet clair et aucune cheminée.
Aménagement d'un sous-sol classique de taille moyenne avec un mur gris, parquet clair et aucune cheminée.

Picture Perfect House
Cette image montre un grand sous-sol traditionnel avec un mur gris, parquet clair et aucune cheminée.
Cette image montre un grand sous-sol traditionnel avec un mur gris, parquet clair et aucune cheminée.
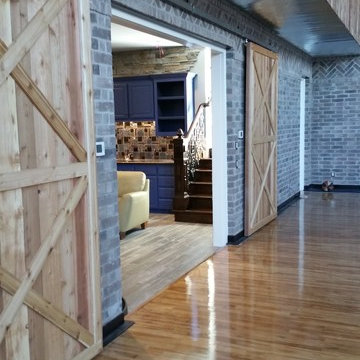
4000 sq. ft. addition with basement that contains half basketball court, golf simulator room, bar, half-bath and full mother-in-law suite upstairs
Inspiration pour un très grand sous-sol traditionnel donnant sur l'extérieur avec un mur gris, parquet clair et aucune cheminée.
Inspiration pour un très grand sous-sol traditionnel donnant sur l'extérieur avec un mur gris, parquet clair et aucune cheminée.

Idées déco pour un grand sous-sol classique enterré avec un mur gris, parquet clair, une cheminée standard, un manteau de cheminée en pierre et un sol beige.

Cette image montre un grand sous-sol bohème enterré avec salle de cinéma, un mur gris, parquet clair, une cheminée standard, un manteau de cheminée en pierre, un plafond en papier peint et du papier peint.
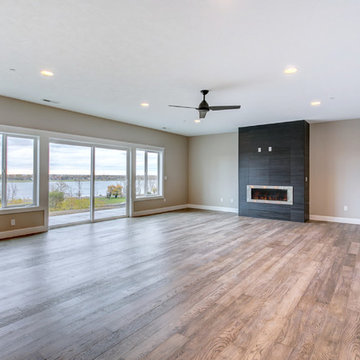
Aménagement d'un grand sous-sol classique donnant sur l'extérieur avec un mur gris, parquet clair, une cheminée ribbon, un manteau de cheminée en carrelage et un sol gris.
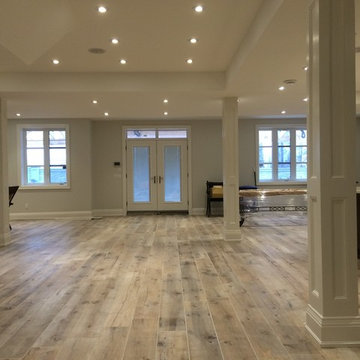
Idées déco pour un grand sous-sol classique enterré avec un mur gris, parquet clair, aucune cheminée et un sol beige.
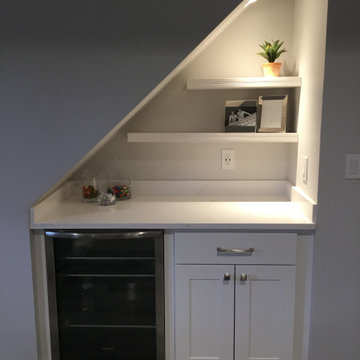
Modern Gray Basement with a Gym, Small Bar and Poker table. Great place for the kids to hang out in.
Just the Right Piece
Warren, NJ 07059
Inspiration pour un sous-sol minimaliste enterré et de taille moyenne avec un mur gris, parquet clair et un sol gris.
Inspiration pour un sous-sol minimaliste enterré et de taille moyenne avec un mur gris, parquet clair et un sol gris.
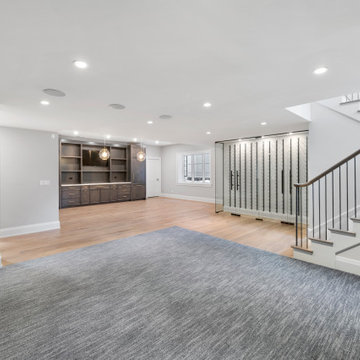
Rec Room
Inspiration pour un grand sous-sol traditionnel semi-enterré avec un mur gris et parquet clair.
Inspiration pour un grand sous-sol traditionnel semi-enterré avec un mur gris et parquet clair.
Idées déco de sous-sols avec un mur gris et parquet clair
1