Idées déco de sous-sols avec un mur marron et un sol en bois brun
Trier par :
Budget
Trier par:Populaires du jour
41 - 60 sur 112 photos
1 sur 3
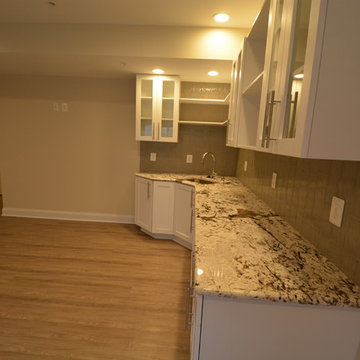
Eugene
Inspiration pour un grand sous-sol traditionnel donnant sur l'extérieur avec un mur marron, un sol en bois brun, aucune cheminée et un sol marron.
Inspiration pour un grand sous-sol traditionnel donnant sur l'extérieur avec un mur marron, un sol en bois brun, aucune cheminée et un sol marron.
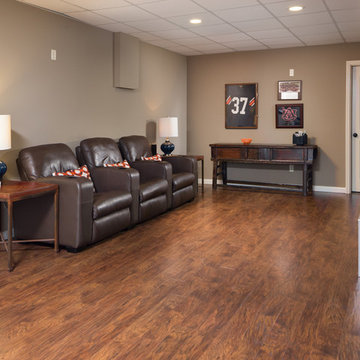
Tommy Daspit
Tommy Daspit is an Architectural, Commercial, Real Estate, and Google Maps Business View Trusted photographer in Birmingham, Alabama. Tommy provides the best in commercial photography in the southeastern United States (Alabama, Georgia, North Carolina, South Carolina, Florida, Mississippi, Louisiana, and Tennessee).View more of his work on his homepage: http://tommmydaspit.com/
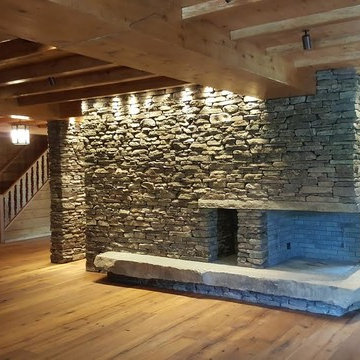
Exemple d'un grand sous-sol scandinave avec un mur marron, un sol en bois brun, un manteau de cheminée en pierre, un sol marron et une cheminée standard.
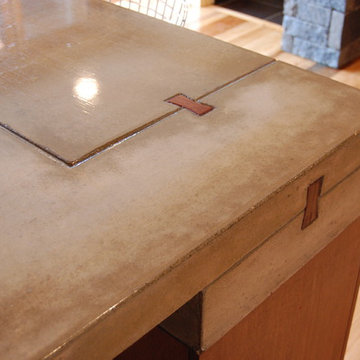
detail of interlocking concrete countertops at bar
Inspiration pour un sous-sol chalet donnant sur l'extérieur et de taille moyenne avec un mur marron, un sol en bois brun et aucune cheminée.
Inspiration pour un sous-sol chalet donnant sur l'extérieur et de taille moyenne avec un mur marron, un sol en bois brun et aucune cheminée.
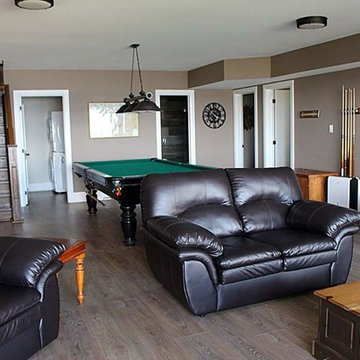
Idée de décoration pour un sous-sol design enterré et de taille moyenne avec un mur marron, un sol en bois brun, aucune cheminée et un sol gris.
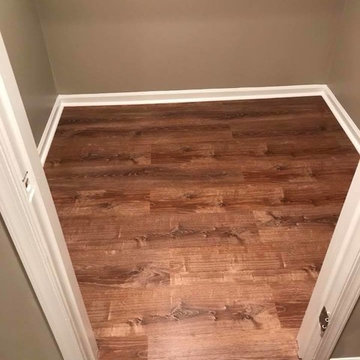
Cette image montre un grand sous-sol traditionnel enterré avec un mur marron, un sol en bois brun, aucune cheminée et un sol marron.
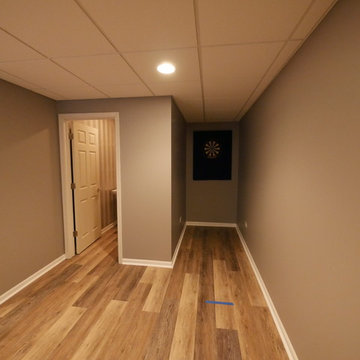
Aménagement d'un grand sous-sol contemporain enterré avec un mur marron, un sol en bois brun et un sol marron.
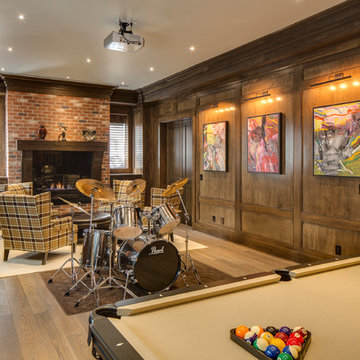
Aménagement d'un très grand sous-sol craftsman enterré avec un mur marron, un sol en bois brun, un manteau de cheminée en brique et une cheminée standard.
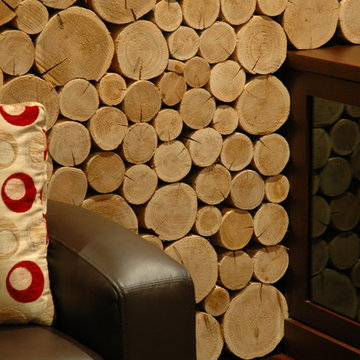
Trent Bauman
Inspiration pour un grand sous-sol design semi-enterré avec un mur marron, un sol en bois brun, une cheminée standard et un manteau de cheminée en pierre.
Inspiration pour un grand sous-sol design semi-enterré avec un mur marron, un sol en bois brun, une cheminée standard et un manteau de cheminée en pierre.
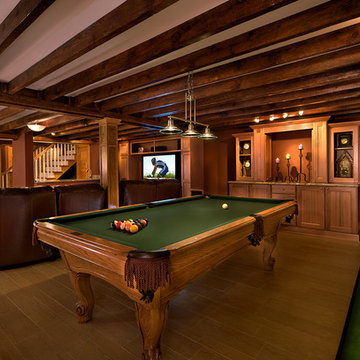
Photography by Mark Wieland
Aménagement d'un grand sous-sol rétro enterré avec un mur marron et un sol en bois brun.
Aménagement d'un grand sous-sol rétro enterré avec un mur marron et un sol en bois brun.
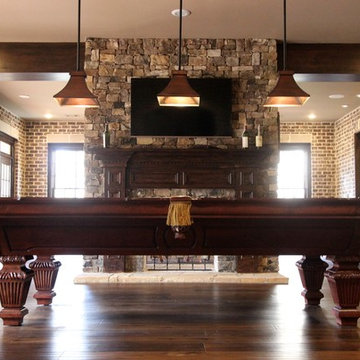
Réalisation d'un très grand sous-sol tradition donnant sur l'extérieur avec un mur marron, un sol en bois brun, une cheminée double-face et un manteau de cheminée en pierre.
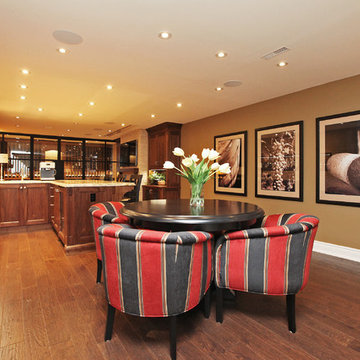
Réalisation d'un grand sous-sol tradition enterré avec un sol en bois brun, un mur marron, aucune cheminée et un sol marron.
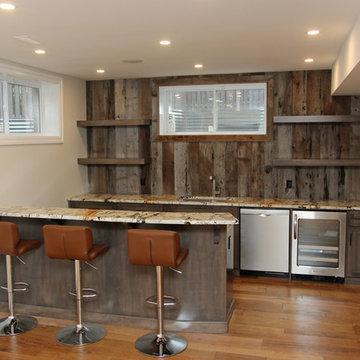
This wet bar combines seating space just beside the back countertop. The sink and the mini fridge allow for beverages to be made easily, and the wooden shelving units and backsplash provide contrast against the light countertop.
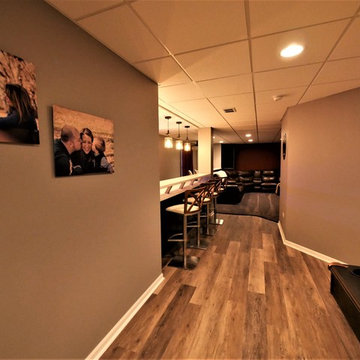
Cette photo montre un grand sous-sol tendance enterré avec un mur marron, un sol en bois brun et un sol marron.
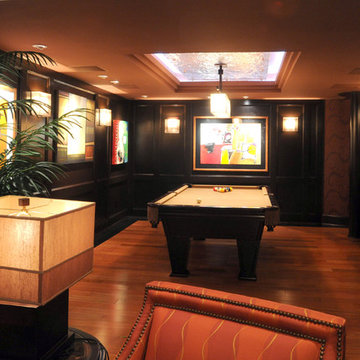
Kyle Evans
Cette photo montre un grand sous-sol chic avec un mur marron, un sol en bois brun, aucune cheminée et un sol marron.
Cette photo montre un grand sous-sol chic avec un mur marron, un sol en bois brun, aucune cheminée et un sol marron.
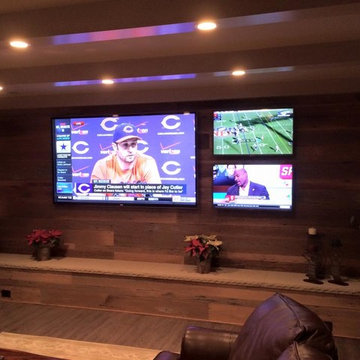
Idées déco pour un sous-sol montagne avec un mur marron, un sol en bois brun et aucune cheminée.
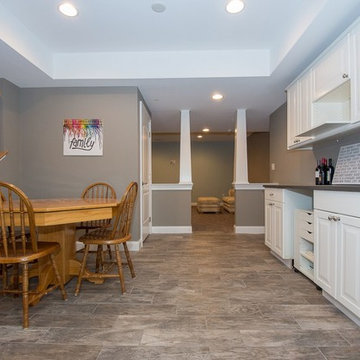
Aménagement d'un grand sous-sol classique enterré avec un mur marron, un sol en bois brun, aucune cheminée et un sol marron.
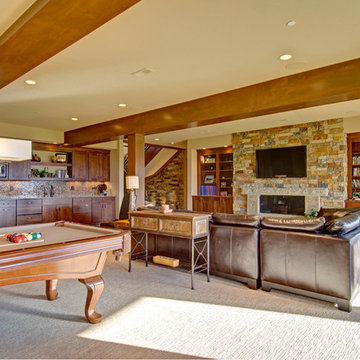
Aménagement d'un sous-sol montagne de taille moyenne avec un mur marron, un sol en bois brun et une cheminée standard.
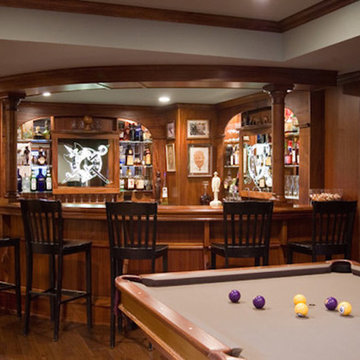
Idées déco pour un sous-sol classique enterré et de taille moyenne avec un mur marron, un sol en bois brun, aucune cheminée et un sol marron.
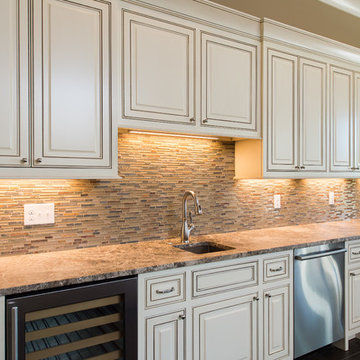
Second kitchen area gives plenty of room for a bar in the basement.
Inspiration pour un sous-sol minimaliste donnant sur l'extérieur avec un mur marron et un sol en bois brun.
Inspiration pour un sous-sol minimaliste donnant sur l'extérieur avec un mur marron et un sol en bois brun.
Idées déco de sous-sols avec un mur marron et un sol en bois brun
3