Idées déco de sous-sols avec salle de cinéma et un sol beige
Trier par :
Budget
Trier par:Populaires du jour
1 - 20 sur 142 photos
1 sur 3

This LVP driftwood-inspired design balances overcast grey hues with subtle taupes. A smooth, calming style with a neutral undertone that works with all types of decor.The Modin Rigid luxury vinyl plank flooring collection is the new standard in resilient flooring. Modin Rigid offers true embossed-in-register texture, creating a surface that is convincing to the eye and to the touch; a low sheen level to ensure a natural look that wears well over time; four-sided enhanced bevels to more accurately emulate the look of real wood floors; wider and longer waterproof planks; an industry-leading wear layer; and a pre-attached underlayment.
The Modin Rigid luxury vinyl plank flooring collection is the new standard in resilient flooring. Modin Rigid offers true embossed-in-register texture, creating a surface that is convincing to the eye and to the touch; a low sheen level to ensure a natural look that wears well over time; four-sided enhanced bevels to more accurately emulate the look of real wood floors; wider and longer waterproof planks; an industry-leading wear layer; and a pre-attached underlayment.

Photos by Mark Myers of Myers Imaging
Inspiration pour un sous-sol semi-enterré avec salle de cinéma, un mur blanc, moquette et un sol beige.
Inspiration pour un sous-sol semi-enterré avec salle de cinéma, un mur blanc, moquette et un sol beige.

Idée de décoration pour un très grand sous-sol design donnant sur l'extérieur avec un mur beige, moquette, un sol beige et salle de cinéma.
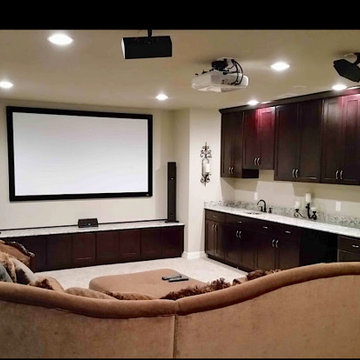
Réalisation d'un grand sous-sol vintage semi-enterré avec salle de cinéma, un mur beige, moquette, un sol beige et un plafond décaissé.

A brownstone cellar revitalized with custom built ins throughout for tv lounging, plenty of play space, and a fitness center.
Aménagement d'un sous-sol contemporain semi-enterré et de taille moyenne avec salle de cinéma, un mur blanc, un sol en carrelage de porcelaine et un sol beige.
Aménagement d'un sous-sol contemporain semi-enterré et de taille moyenne avec salle de cinéma, un mur blanc, un sol en carrelage de porcelaine et un sol beige.

This contemporary basement renovation including a bar, walk in wine room, home theater, living room with fireplace and built-ins, two banquets and furniture grade cabinetry.
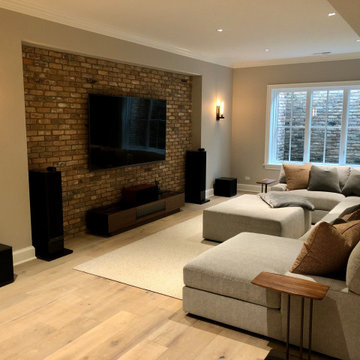
Réalisation d'un sous-sol champêtre enterré et de taille moyenne avec salle de cinéma, un mur gris, parquet clair et un sol beige.
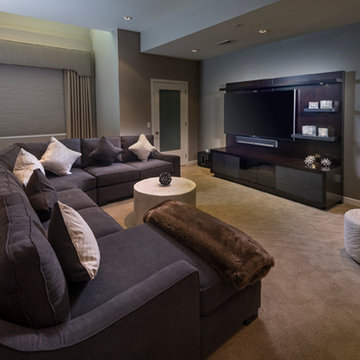
Mix of two tones of grey, along with art work and a delicious custom Precedent Sofa and Ottomans, make this a room you never want to leave!
Cette image montre un grand sous-sol traditionnel semi-enterré avec un mur gris, moquette, salle de cinéma et un sol beige.
Cette image montre un grand sous-sol traditionnel semi-enterré avec un mur gris, moquette, salle de cinéma et un sol beige.

Réalisation d'un grand sous-sol bohème donnant sur l'extérieur avec salle de cinéma, un mur gris, moquette, une cheminée standard, un manteau de cheminée en brique, un sol beige et un mur en parement de brique.

Réalisation d'un très grand sous-sol minimaliste semi-enterré avec salle de cinéma, un mur blanc, parquet clair, un sol beige, un plafond décaissé et du papier peint.
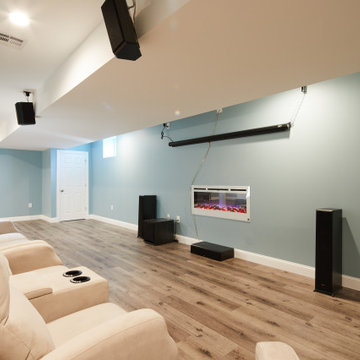
Open space, bright and fun for family and friends. Great space for the kids and entertaining friends and family
Cette image montre un sous-sol traditionnel enterré et de taille moyenne avec salle de cinéma, un mur bleu, un sol en vinyl et un sol beige.
Cette image montre un sous-sol traditionnel enterré et de taille moyenne avec salle de cinéma, un mur bleu, un sol en vinyl et un sol beige.
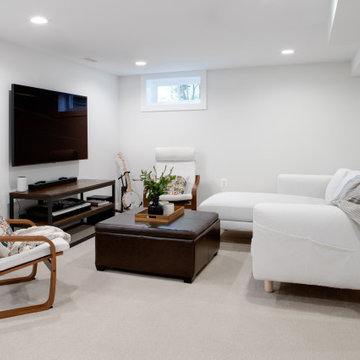
The old basement was a warren of random rooms with low bulkheads crisscrossing the space. A laundry room was awkwardly located right off the family room and blocked light from one of the windows. We reconfigured/resized the ductwork to minimize the impact on ceiling heights and relocated the laundry in order to expand the family room and allow space for a kid's art corner. The natural wood slat wall keeps the stairway feeling open and is a real statement piece; additional space was captured under the stairs for storage cubbies to keep clutter at bay.
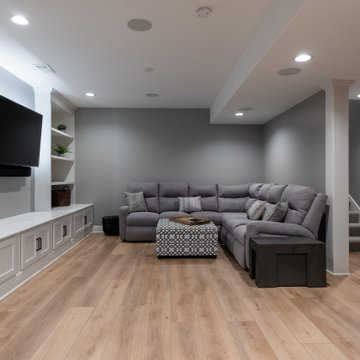
Inspired by sandy shorelines on the California coast, this beachy blonde floor brings just the right amount of variation to each room. With the Modin Collection, we have raised the bar on luxury vinyl plank. The result is a new standard in resilient flooring. Modin offers true embossed in register texture, a low sheen level, a rigid SPC core, an industry-leading wear layer, and so much more.
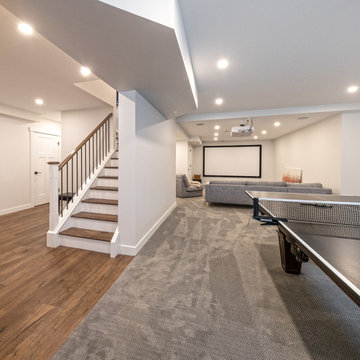
Take a look at the transformation of this 90's era home into a modern craftsman! We did a full interior and exterior renovation down to the studs on all three levels that included re-worked floor plans, new exterior balcony, movement of the front entry to the other street side, a beautiful new front porch, an addition to the back, and an addition to the garage to make it a quad. The inside looks gorgeous! Basically, this is now a new home!
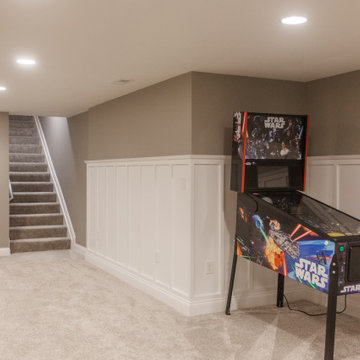
Inspiration pour un grand sous-sol traditionnel semi-enterré avec salle de cinéma, un mur beige, moquette, un sol beige et boiseries.
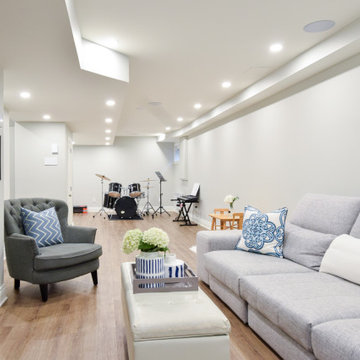
This basement was completely finished and decorated for a young family with kids complete with full bathroom, California Closets, a family room area and a playroom
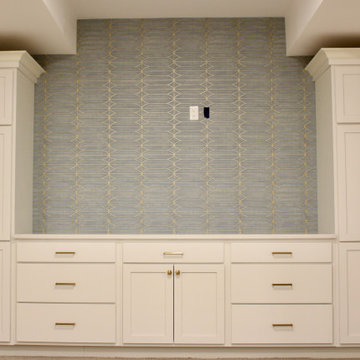
From concept to reality, this project was an amazing transformation. With a blank canvas and 9′ high ceilings, we were given flexibility to build out some great spaces, adding color with this beautiful wallpaper and oversized steel barn doors.
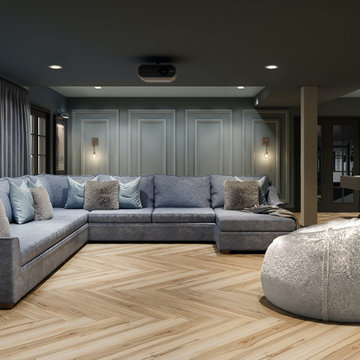
This new basement design starts The Bar design features crystal pendant lights in addition to the standard recessed lighting to create the perfect ambiance when sitting in the napa beige upholstered barstools. The beautiful quartzite countertop is outfitted with a stainless-steel sink and faucet and a walnut flip top area. The Screening and Pool Table Area are sure to get attention with the delicate Swarovski Crystal chandelier and the custom pool table. The calming hues of blue and warm wood tones create an inviting space to relax on the sectional sofa or the Love Sac bean bag chair for a movie night. The Sitting Area design, featuring custom leather upholstered swiveling chairs, creates a space for comfortable relaxation and discussion around the Capiz shell coffee table. The wall sconces provide a warm glow that compliments the natural wood grains in the space. The Bathroom design contrasts vibrant golds with cool natural polished marbles for a stunning result. By selecting white paint colors with the marble tiles, it allows for the gold features to really shine in a room that bounces light and feels so calming and clean. Lastly the Gym includes a fold back, wall mounted power rack providing the option to have more floor space during your workouts. The walls of the Gym are covered in full length mirrors, custom murals, and decals to keep you motivated and focused on your form.
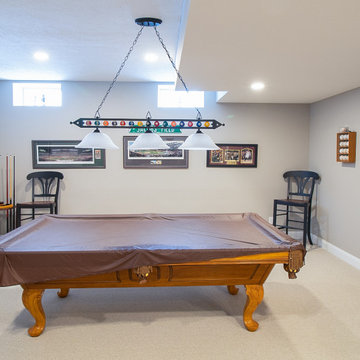
Transform your basement into an entertainment area of your own! .
.
.
.
#payneandpayne #homebuilder #homedecor #homedesign #custombuild #poolroom #pooltable #mancave
#finishedbasement
#ohiohomebuilders #ohiocustomhomes #clevelandbuilders #willoughbyhills #AtHomeCLE .
.?@paulceroky
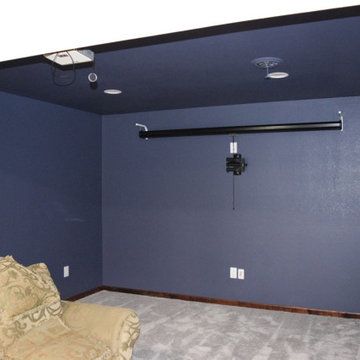
Inspiration pour un grand sous-sol traditionnel semi-enterré avec salle de cinéma, un mur bleu, moquette, aucune cheminée et un sol beige.
Idées déco de sous-sols avec salle de cinéma et un sol beige
1