Idées déco de sous-sols avec un mur beige et un sol blanc
Trier par :
Budget
Trier par:Populaires du jour
1 - 20 sur 99 photos
1 sur 3

This small basement remodel includes both an entertainment space as well as a workout space. To keep things tidy, additional storage was designed to include a custom-built day bed or seating area.
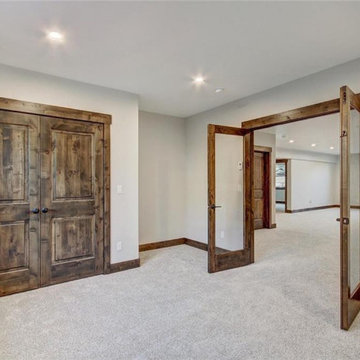
Inspiration pour un grand sous-sol urbain enterré avec un mur beige, moquette et un sol blanc.
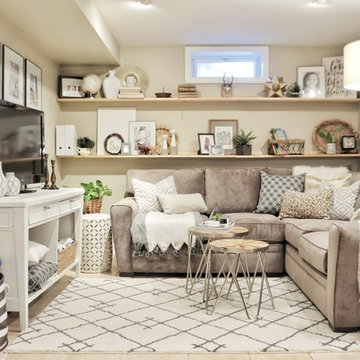
www.fwmadebycarli.com, Fearfully & Wonderfully Made
Sectional: Artemis II 3-pc. Microfiber Sectional Sofa
Stool: Outdoor Ceramic Lattice Petal Stool
Cette image montre un sous-sol rustique de taille moyenne avec un mur beige, moquette et un sol blanc.
Cette image montre un sous-sol rustique de taille moyenne avec un mur beige, moquette et un sol blanc.
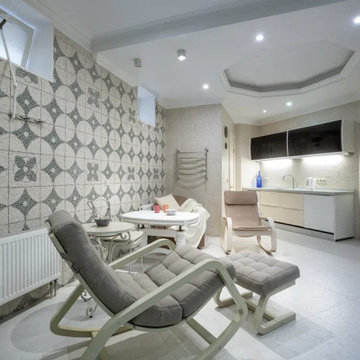
Idées déco pour un sous-sol contemporain semi-enterré avec un bar de salon, un mur beige et un sol blanc.
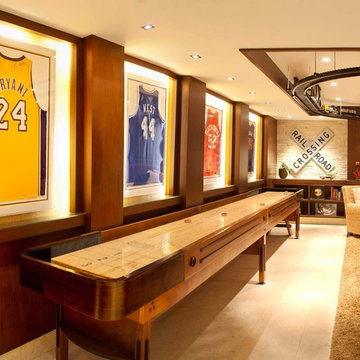
Photo Credit: Nicole Leone
Réalisation d'un sous-sol design enterré avec un mur beige, un sol en carrelage de porcelaine, aucune cheminée et un sol blanc.
Réalisation d'un sous-sol design enterré avec un mur beige, un sol en carrelage de porcelaine, aucune cheminée et un sol blanc.

Réalisation d'un sous-sol champêtre semi-enterré et de taille moyenne avec un mur beige, un sol en vinyl, une cheminée standard, un manteau de cheminée en brique et un sol blanc.
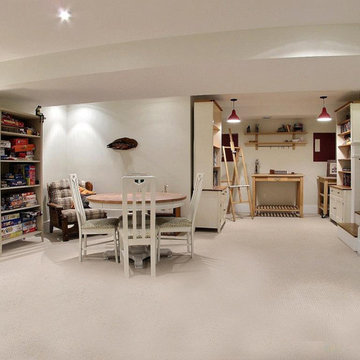
The basement family recreation room has everything a family needs to relax and have fun together. The vintage furniture gives this space a relaxed and homey vibe. The nook is perfect storage and workspace for arts and crafts. The game area has a table and bookcase to display all the games, making it easy to choose and to put away after use.
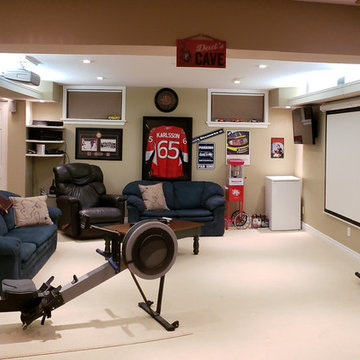
Convert your unused basement space to a cozy home theatre, sports bar, study, and work out room all in one.
Cette photo montre un sous-sol chic enterré et de taille moyenne avec un mur beige, moquette, une cheminée standard, un manteau de cheminée en pierre et un sol blanc.
Cette photo montre un sous-sol chic enterré et de taille moyenne avec un mur beige, moquette, une cheminée standard, un manteau de cheminée en pierre et un sol blanc.
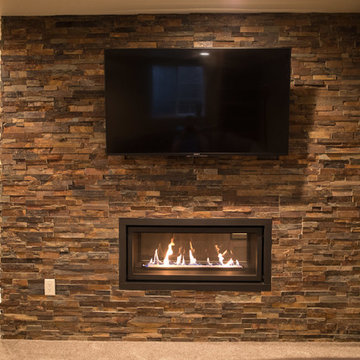
This is the front side of that stack-stone two-sided fireplace.
Cette image montre un sous-sol design enterré avec un mur beige, moquette, une cheminée double-face, un manteau de cheminée en pierre et un sol blanc.
Cette image montre un sous-sol design enterré avec un mur beige, moquette, une cheminée double-face, un manteau de cheminée en pierre et un sol blanc.
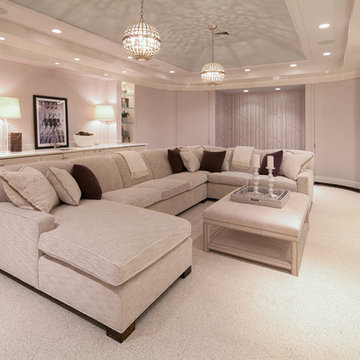
Idée de décoration pour un grand sous-sol design donnant sur l'extérieur avec un mur beige, parquet foncé, aucune cheminée et un sol blanc.
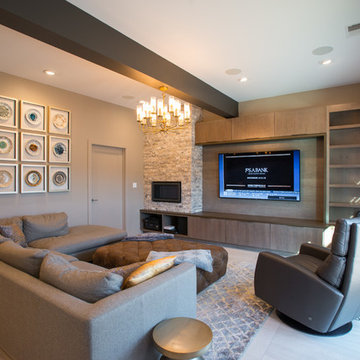
Gary Yon
Réalisation d'un grand sous-sol minimaliste donnant sur l'extérieur avec un mur beige, une cheminée ribbon, un manteau de cheminée en pierre et un sol blanc.
Réalisation d'un grand sous-sol minimaliste donnant sur l'extérieur avec un mur beige, une cheminée ribbon, un manteau de cheminée en pierre et un sol blanc.
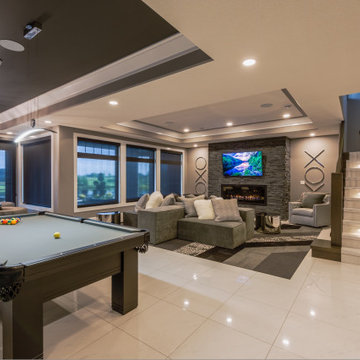
Photos by JamenRhodes.com
Aménagement d'un très grand sous-sol classique donnant sur l'extérieur avec un mur beige, un sol en carrelage de céramique, une cheminée ribbon, un manteau de cheminée en pierre et un sol blanc.
Aménagement d'un très grand sous-sol classique donnant sur l'extérieur avec un mur beige, un sol en carrelage de céramique, une cheminée ribbon, un manteau de cheminée en pierre et un sol blanc.
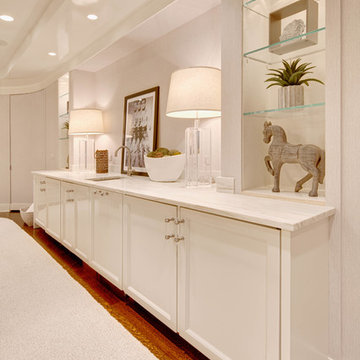
Aménagement d'un grand sous-sol contemporain donnant sur l'extérieur avec un mur beige, parquet foncé, aucune cheminée et un sol blanc.
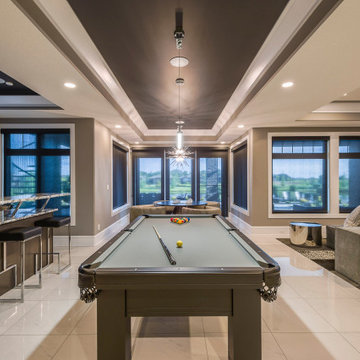
Cette image montre un très grand sous-sol traditionnel donnant sur l'extérieur avec salle de jeu, un mur beige, un sol en carrelage de céramique, cheminée suspendue, un manteau de cheminée en pierre, un sol blanc et un plafond à caissons.
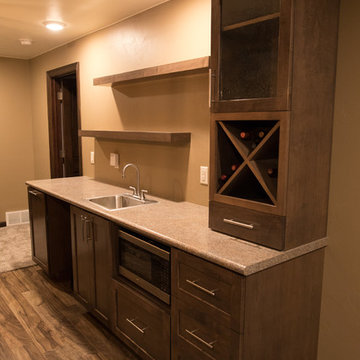
The other angle of the wet bar. It's got space for wine, wine glasses, and drawers for everything else.
Idées déco pour un sous-sol contemporain enterré avec un mur beige, moquette, une cheminée double-face, un manteau de cheminée en pierre et un sol blanc.
Idées déco pour un sous-sol contemporain enterré avec un mur beige, moquette, une cheminée double-face, un manteau de cheminée en pierre et un sol blanc.
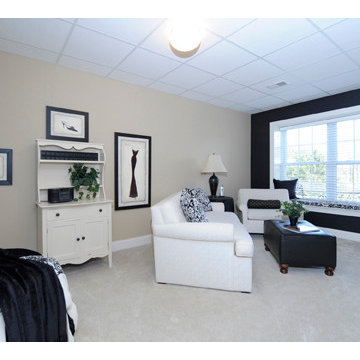
After photo of a basement by Debbie Correale of Redesign Right, LLC, West Chester, PA.
Cette photo montre un grand sous-sol chic enterré avec un mur beige, moquette, aucune cheminée et un sol blanc.
Cette photo montre un grand sous-sol chic enterré avec un mur beige, moquette, aucune cheminée et un sol blanc.
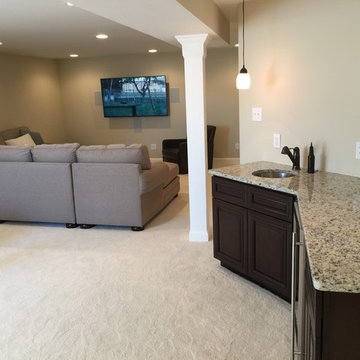
Walk down into your finished basement with beige wall paint, custom light fixtures, recessed lighting and a theater viewing area. Seat your guests in your home theater while you make your way to the angle wet bar with granite countertops. Open the solid dark wood cabinetry to pull out everything you need for drinks. Use the Hartell sink sump when you need it and then serve your guests. The egress window helps add some additional natural lighting into the space.
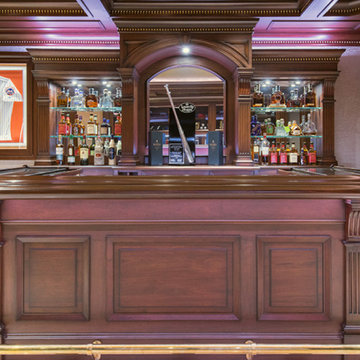
Dark mahogany stained home interior, NJ
Darker stained elements contrasting with the surrounding lighter tones of the space.
Combining light and dark tones of materials to bring out the best of the space. Following a transitional style, this interior is designed to be the ideal space to entertain both friends and family.
For more about this project visit our website
wlkitchenandhome.com
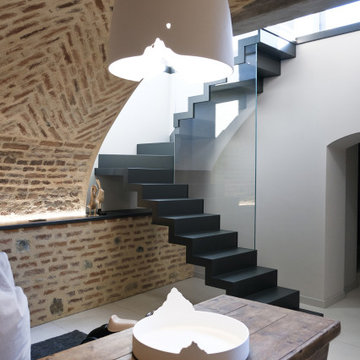
Cette photo montre un sous-sol moderne enterré et de taille moyenne avec un mur beige, un sol en carrelage de porcelaine, aucune cheminée et un sol blanc.
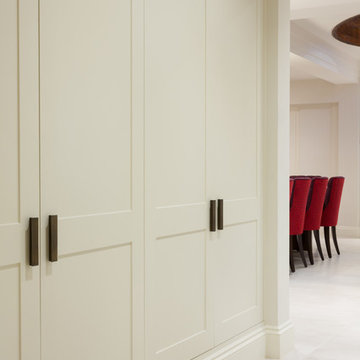
Detail of basement joinery
Photography: Paul Craig
Réalisation d'un grand sous-sol bohème avec un mur beige, un sol en carrelage de céramique, aucune cheminée et un sol blanc.
Réalisation d'un grand sous-sol bohème avec un mur beige, un sol en carrelage de céramique, aucune cheminée et un sol blanc.
Idées déco de sous-sols avec un mur beige et un sol blanc
1