Idées déco de sous-sols avec un mur beige et un sol en ardoise
Trier par :
Budget
Trier par:Populaires du jour
1 - 20 sur 32 photos
1 sur 3
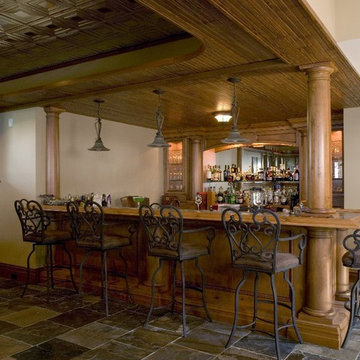
http://www.pickellbuilders.com. Photography by Linda Oyama Bryan. Wet Bar with Slate Tile Floor, Tin Ceiling and Knotty Alder Cabinetry and Millwork.
Wet Bar with Slate Tile Floor, Tin Ceiling and Knotty Alder Cabinetry and Fir bead board ceiling.
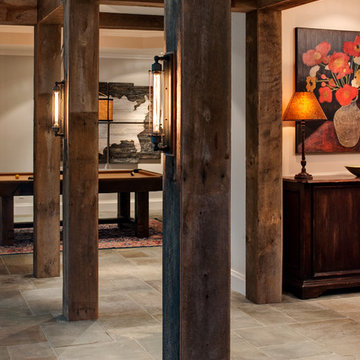
Ansel Olson
Idée de décoration pour un grand sous-sol chalet avec un mur beige, un sol en ardoise, aucune cheminée et un sol beige.
Idée de décoration pour un grand sous-sol chalet avec un mur beige, un sol en ardoise, aucune cheminée et un sol beige.
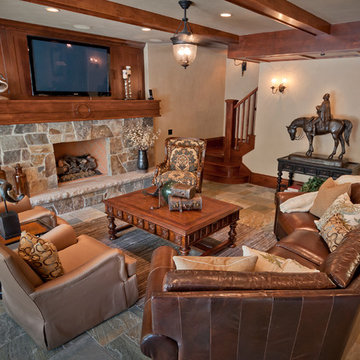
Aménagement d'un grand sous-sol classique enterré avec un mur beige, un sol en ardoise, une cheminée standard et un manteau de cheminée en pierre.
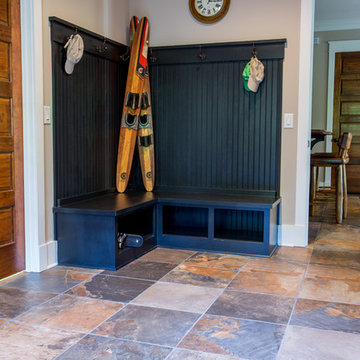
This built in bench is perfect for any mud room. It has hooks to hang hats/jackets/backpacks and it has storage underneath the bench where you can put your shoes when you take them off so they don't clutter the floor.
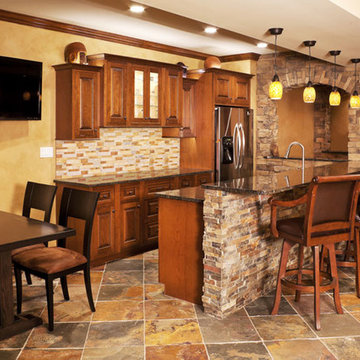
The California Gold floor tiles blends beautifully with the stone front face of the bar and the custom designed cabinetry. Strategically placed accent lighting blends beautifully with the decor in this lower level Kansas City home bar. This is a great space to view the TV while entertaining.
This 2,264 square foot lower level includes a home theater room, full bar, game space for pool and card tables as well as a custom bathroom complete with a urinal. The ultimate man cave!
Design Connection, Inc. Kansas City interior design provided space planning, material selections, furniture, paint colors, window treatments, lighting selection and architectural plans.
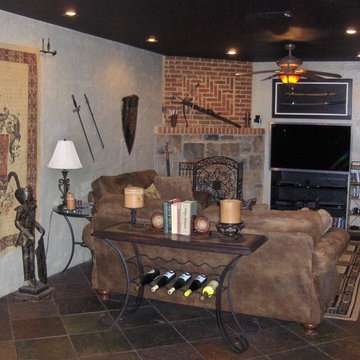
ARNOLD Masonry and Landscape
Idées déco pour un sous-sol classique donnant sur l'extérieur et de taille moyenne avec un mur beige, un sol en ardoise, une cheminée d'angle, un manteau de cheminée en pierre et un sol marron.
Idées déco pour un sous-sol classique donnant sur l'extérieur et de taille moyenne avec un mur beige, un sol en ardoise, une cheminée d'angle, un manteau de cheminée en pierre et un sol marron.
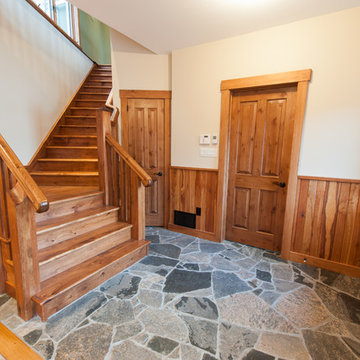
Idée de décoration pour un sous-sol chalet donnant sur l'extérieur et de taille moyenne avec un mur beige, un sol en ardoise et un sol gris.
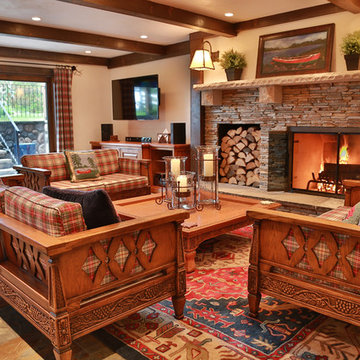
Cette photo montre un grand sous-sol montagne donnant sur l'extérieur avec un mur beige, un sol en ardoise, une cheminée standard et un manteau de cheminée en pierre.
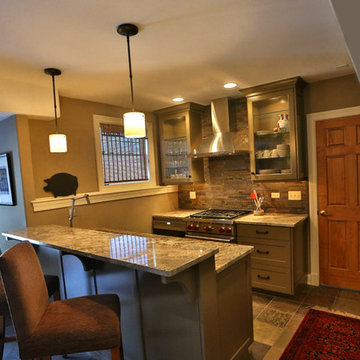
A Classic Approach Inc.
Inspiration pour un petit sous-sol traditionnel donnant sur l'extérieur avec un mur beige, un sol en ardoise et aucune cheminée.
Inspiration pour un petit sous-sol traditionnel donnant sur l'extérieur avec un mur beige, un sol en ardoise et aucune cheminée.
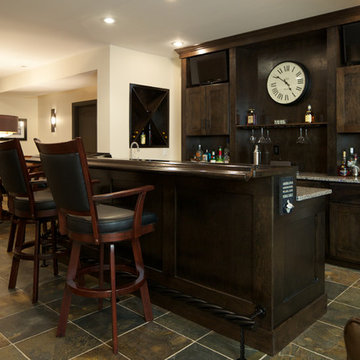
Chris Paulis Photography
Idée de décoration pour un grand sous-sol tradition donnant sur l'extérieur avec un mur beige et un sol en ardoise.
Idée de décoration pour un grand sous-sol tradition donnant sur l'extérieur avec un mur beige et un sol en ardoise.
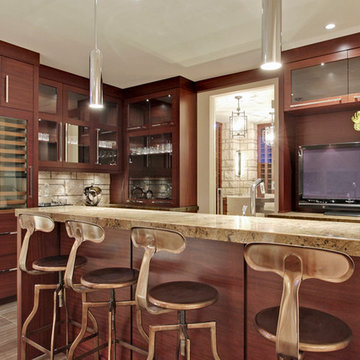
Built by Wolf Custom Homes
Idée de décoration pour un grand sous-sol minimaliste enterré avec un mur beige, un sol en ardoise et aucune cheminée.
Idée de décoration pour un grand sous-sol minimaliste enterré avec un mur beige, un sol en ardoise et aucune cheminée.
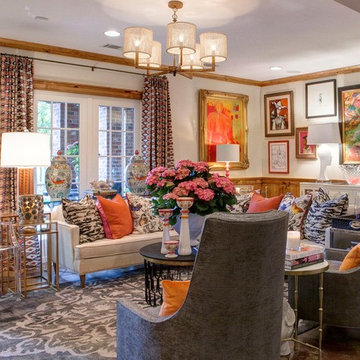
Timeless Memories Studio
Cette photo montre un sous-sol éclectique donnant sur l'extérieur avec un mur beige et un sol en ardoise.
Cette photo montre un sous-sol éclectique donnant sur l'extérieur avec un mur beige et un sol en ardoise.
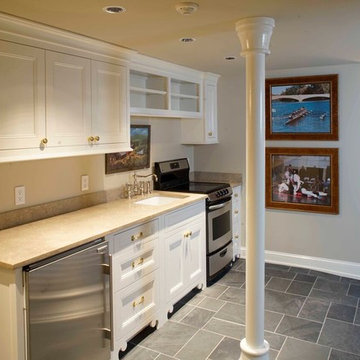
Idée de décoration pour un grand sous-sol tradition donnant sur l'extérieur avec un mur beige et un sol en ardoise.
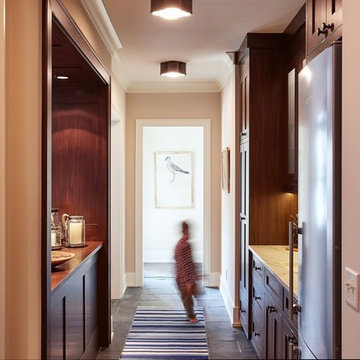
Lighting Design by Tara Simons
www.creative-lighting.com
Creative Lighting
651.647.0111
Photo Credit-Matt Blum
https://mattblumphotography.com/
Builder/Designer- BCD Homes, Lauren Markell
http://www.bcdhomes.com/
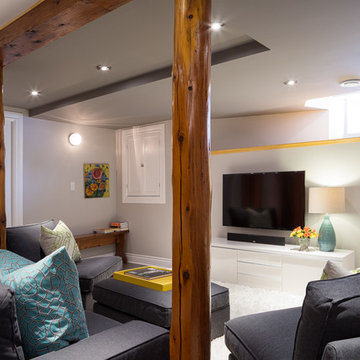
©Justin Van Leeuwen
Exemple d'un sous-sol tendance semi-enterré et de taille moyenne avec un mur beige et un sol en ardoise.
Exemple d'un sous-sol tendance semi-enterré et de taille moyenne avec un mur beige et un sol en ardoise.
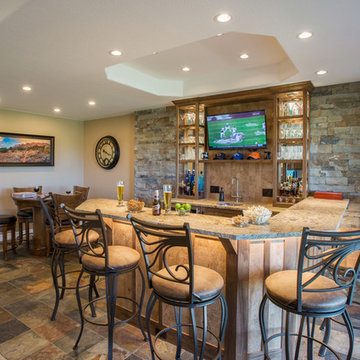
Walnut bar with cork panels and splash. Photos courtesy of Libbie Holmes Photography
Exemple d'un grand sous-sol chic donnant sur l'extérieur avec un mur beige, un sol en ardoise et aucune cheminée.
Exemple d'un grand sous-sol chic donnant sur l'extérieur avec un mur beige, un sol en ardoise et aucune cheminée.
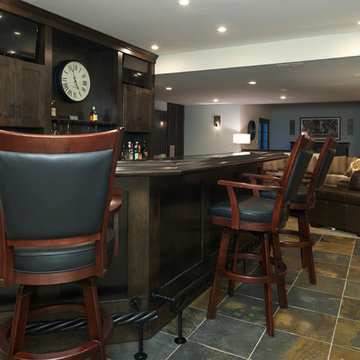
Chris Paulis Photography
Cette image montre un grand sous-sol traditionnel donnant sur l'extérieur avec un mur beige et un sol en ardoise.
Cette image montre un grand sous-sol traditionnel donnant sur l'extérieur avec un mur beige et un sol en ardoise.
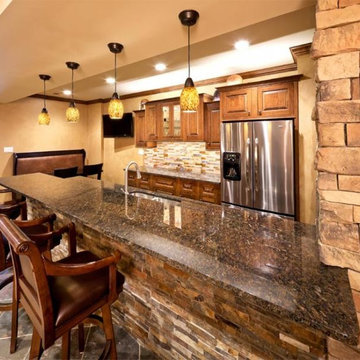
This custom Kansas City basement remodel has everything one could want in a lower level entertainment.
This 2,264 square foot lower level includes a home theater room, full bar, game space for pool and card tables as well as a custom bathroom complete with a urinal. The ultimate man cave!
Design Connection, Inc. Kansas City interior design provided space planning, material selections, furniture, paint colors, window treatments, lighting selection and architectural plans.
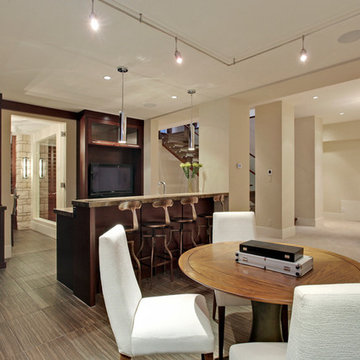
Built by Wolf Custom Homes
Idées déco pour un grand sous-sol moderne enterré avec un mur beige, un sol en ardoise et aucune cheminée.
Idées déco pour un grand sous-sol moderne enterré avec un mur beige, un sol en ardoise et aucune cheminée.
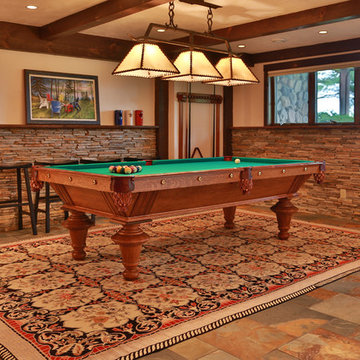
Réalisation d'un sous-sol chalet enterré et de taille moyenne avec un mur beige, un sol en ardoise et aucune cheminée.
Idées déco de sous-sols avec un mur beige et un sol en ardoise
1