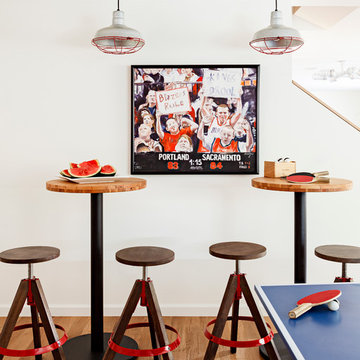Idées déco de sous-sols avec parquet clair et un sol en bois brun
Trier par :
Budget
Trier par:Populaires du jour
1 - 20 sur 5 879 photos
1 sur 3
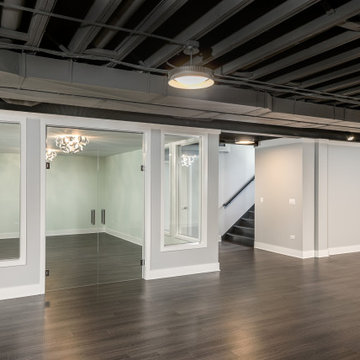
Industrial style spacious basement with room for an office, a gym or a playroom. Includes a bar for entertaining!
Exemple d'un sous-sol enterré avec un mur gris, un sol en bois brun et un sol marron.
Exemple d'un sous-sol enterré avec un mur gris, un sol en bois brun et un sol marron.

Cette photo montre un sous-sol tendance semi-enterré avec un mur gris, un sol en bois brun, aucune cheminée et un sol marron.
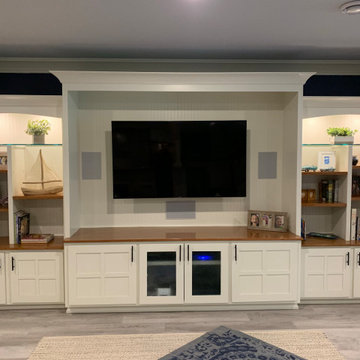
Exemple d'un grand sous-sol chic donnant sur l'extérieur avec un mur bleu, parquet clair, aucune cheminée et un sol gris.
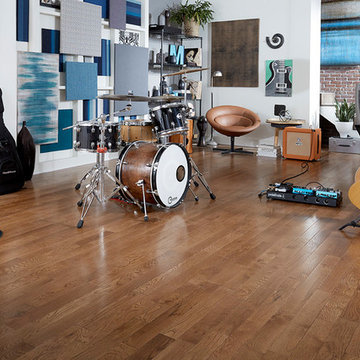
Aménagement d'un sous-sol industriel avec un sol en bois brun et un sol marron.
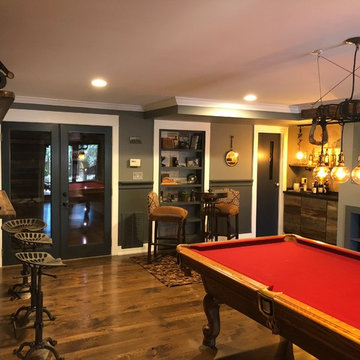
Steampunk industrial chairs made with wrought iron tractor seats. Reclaimed wood from Barn in Tenneseee chandelier.
Réalisation d'un sous-sol urbain avec un sol en bois brun et un sol marron.
Réalisation d'un sous-sol urbain avec un sol en bois brun et un sol marron.

Jason Cook
Aménagement d'un sous-sol classique avec un mur beige, parquet clair et un sol beige.
Aménagement d'un sous-sol classique avec un mur beige, parquet clair et un sol beige.

Picture Perfect House
Cette image montre un grand sous-sol traditionnel avec un mur gris, parquet clair et aucune cheminée.
Cette image montre un grand sous-sol traditionnel avec un mur gris, parquet clair et aucune cheminée.

Aménagement d'un sous-sol bord de mer semi-enterré avec un mur blanc, parquet clair et un sol beige.
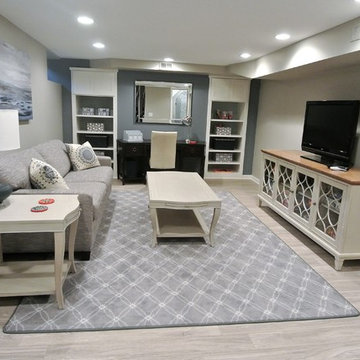
When we started this project there were 3 lights, red carpet, and fake panel doors where the built-in bookcases are now. This home is an old historic home so it was important to update the space for their kids and guests to come and stay as well as try to make the space appear bigger then it actually was. I went with whitewashed flooring, beautiful tables that were distressed with a white & grey finish. Kept the colors neutral but added a pop of blue. We built the bookshelves so that they could have storage for games and art, the sofa also serves as a sleeper. The desk with mirror above help reflect the light and also allow them to work down there. Client was so thrilled!!
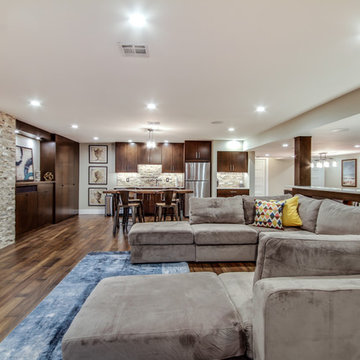
Jose Alfano
Cette image montre un grand sous-sol design semi-enterré avec un mur beige, un sol en bois brun et aucune cheminée.
Cette image montre un grand sous-sol design semi-enterré avec un mur beige, un sol en bois brun et aucune cheminée.
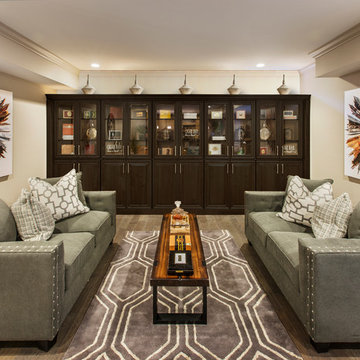
Bill Taylor Photography
Inspiration pour un sous-sol traditionnel enterré et de taille moyenne avec un mur beige, un sol en bois brun et un sol gris.
Inspiration pour un sous-sol traditionnel enterré et de taille moyenne avec un mur beige, un sol en bois brun et un sol gris.
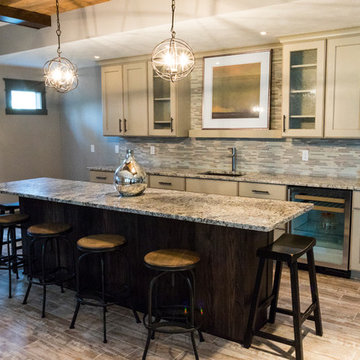
Paramount Online Marketing
Réalisation d'un grand sous-sol design donnant sur l'extérieur avec un mur gris, un sol en bois brun et aucune cheminée.
Réalisation d'un grand sous-sol design donnant sur l'extérieur avec un mur gris, un sol en bois brun et aucune cheminée.

The new basement is the ultimate multi-functional space. A bar, foosball table, dartboard, and glass garage door with direct access to the back provide endless entertainment for guests; a cozy seating area with a whiteboard and pop-up television is perfect for Mike's work training sessions (or relaxing!); and a small playhouse and fun zone offer endless possibilities for the family's son, James.

Exemple d'un grand sous-sol tendance donnant sur l'extérieur avec un mur blanc, parquet clair, aucune cheminée et un sol beige.
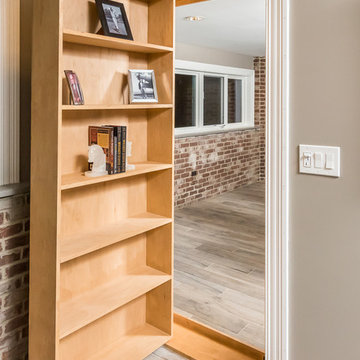
Cette photo montre un grand sous-sol industriel semi-enterré avec un mur gris, un sol en bois brun, aucune cheminée et un sol marron.
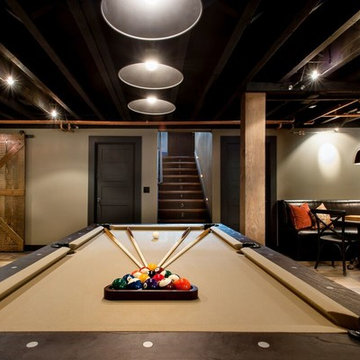
Cette photo montre un sous-sol montagne enterré et de taille moyenne avec un mur marron, un sol en bois brun, aucune cheminée et un sol marron.
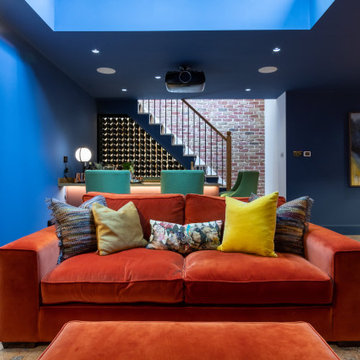
BASEMENT CINEMA, POOL ROOM AND WINE BAR IN WEST LONDON
We created this generous space in the basement of a detached family home. Our clients were keen to have a private area for chilling out, watching films and most importantly, throwing parties!
The palette of colours we chose here calmly envelop you as you relax. Then later when the party is in full swing, and the lights are up, the colours take on a more vibrant quality.
MOOD LIGHTING, ATMOSPHERE AND DRAMA
Mood lighting plays an important role in this basement. The two natural light sources are a walk-on glass floor in the room above, and the open staircase leading up to it. Apart from that, this was a dark space which gave us the perfect opportunity to do something really dramatic with the lighting.
Most of the lights are on separate circuits, giving plenty of options in terms of mood scenes. The pool table is overhung by three brass and amber glass pendants, which we commissioned from one of our trade suppliers. Our beautifully curated artwork is tastefully lit with downlights and picture lights. LEDs give a warm glow around the perimeters of the media unit, wine rack and bar top.
CONTEMPORARY PRIVATE MEMBERS CLUB FEEL
The traditional 8-foot American pool table was made bespoke in our selection of finishes. As always, we made sure there was a full cue’s length all the way around the playing area.
We designed the bar and wine rack to be custom made for this project. The natural patina of the brass worktop shows every mark and stain, which might sound impractical but in reality looks quirky and timeless. The bespoke bar cabinetry was finished in a chestnut brown lacquer spray paint.
On this project we delivered our full interior design service, which includes concept design visuals, a rigorous technical design package and a full project coordination and installation service.
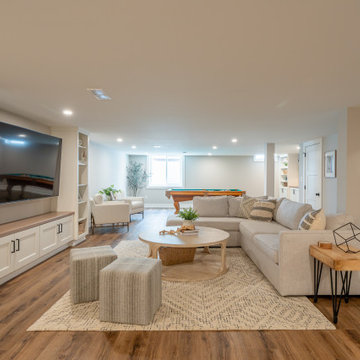
Cette image montre un sous-sol traditionnel semi-enterré avec un mur gris, un sol en bois brun et un sol marron.
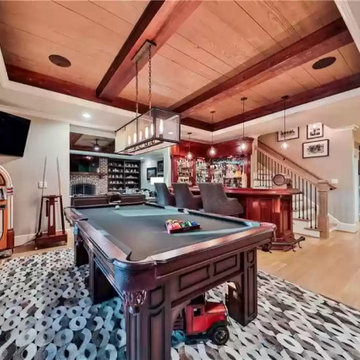
Cette image montre un sous-sol traditionnel donnant sur l'extérieur et de taille moyenne avec un bar de salon, un mur beige, parquet clair, une cheminée standard, un manteau de cheminée en brique, un sol marron, un plafond décaissé et un mur en parement de brique.
Idées déco de sous-sols avec parquet clair et un sol en bois brun
1
