Idées déco de sous-sols avec parquet foncé et un manteau de cheminée en brique
Trier par:Populaires du jour
21 - 40 sur 67 photos
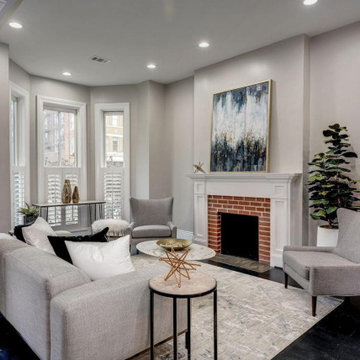
Enjoy this beautifully remodeled and fully furnished living room
Idées déco pour un sous-sol classique donnant sur l'extérieur et de taille moyenne avec un mur gris, parquet foncé, une cheminée standard, un manteau de cheminée en brique et un sol noir.
Idées déco pour un sous-sol classique donnant sur l'extérieur et de taille moyenne avec un mur gris, parquet foncé, une cheminée standard, un manteau de cheminée en brique et un sol noir.
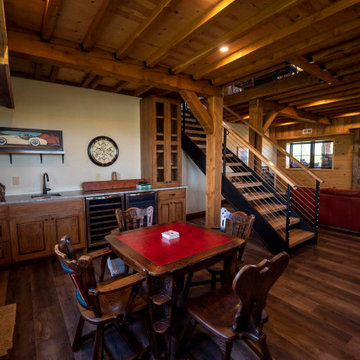
Basement in post and beam home with mini bar and living room
Réalisation d'un sous-sol chalet en bois semi-enterré et de taille moyenne avec un mur beige, parquet foncé, un sol marron, poutres apparentes, un bar de salon, une cheminée standard et un manteau de cheminée en brique.
Réalisation d'un sous-sol chalet en bois semi-enterré et de taille moyenne avec un mur beige, parquet foncé, un sol marron, poutres apparentes, un bar de salon, une cheminée standard et un manteau de cheminée en brique.
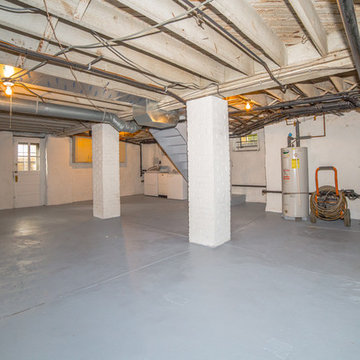
HomeJab
Cette image montre un grand sous-sol traditionnel enterré avec un mur blanc, parquet foncé, une cheminée standard et un manteau de cheminée en brique.
Cette image montre un grand sous-sol traditionnel enterré avec un mur blanc, parquet foncé, une cheminée standard et un manteau de cheminée en brique.
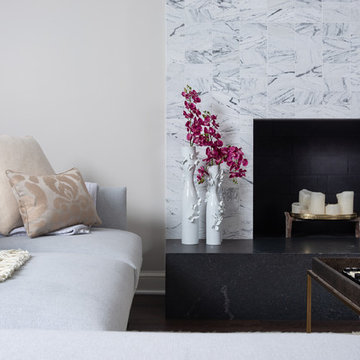
This basement was completely stripped out and renovated to a very high standard, a real getaway for the homeowner or guests. Design by Sarah Kahn at Jennifer Gilmer Kitchen & Bath, photography by Keith Miller at Keiana Photograpy, staging by Tiziana De Macceis from Keiana Photography.
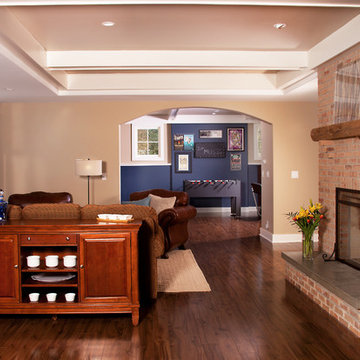
Barry Elz Photography
Idées déco pour un grand sous-sol craftsman donnant sur l'extérieur avec un mur bleu, parquet foncé, une cheminée standard et un manteau de cheminée en brique.
Idées déco pour un grand sous-sol craftsman donnant sur l'extérieur avec un mur bleu, parquet foncé, une cheminée standard et un manteau de cheminée en brique.
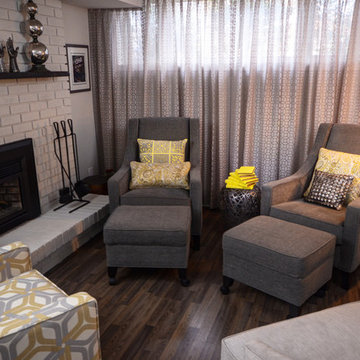
Idées déco pour un sous-sol contemporain semi-enterré et de taille moyenne avec un mur gris, parquet foncé, une cheminée standard et un manteau de cheminée en brique.
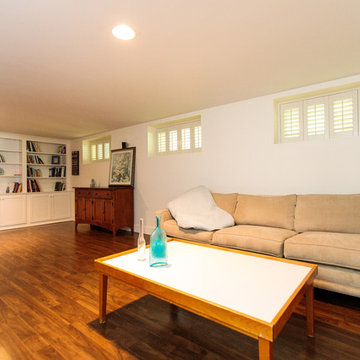
This beautifully sited Colonial captures the essence of the serene and sophisticated Webster Hill neighborhood. Stunning architectural design and a character-filled interior will serve with distinction and grace for years to come. Experience the full effect of the family room with dramatic cathedral ceiling, built-in bookcases and grand brick fireplace. The open floor plan leads to a spacious kitchen equipped with stainless steel appliances. The dining room with built-in china cabinets and a generously sized living room are perfect for entertaining. Exceptional guest accommodations or alternative master suite are found in a stunning renovated second floor addition with vaulted ceiling, sitting room, luxurious bath and custom closets. The fabulous mudroom is a true necessity for today's living. The spacious lower level includes play room and game room, full bath, and plenty of storage. Enjoy evenings on the screened porch overlooking the park-like grounds abutting conservation land.
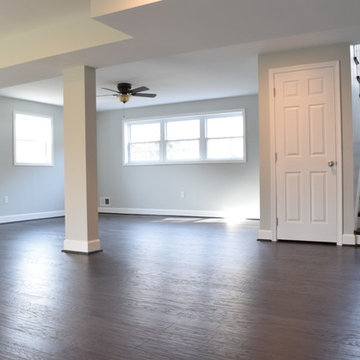
Large open inviting space with engineered wood flooring perfect spot for entertaining or getting cozy next to the fireplace.
Réalisation d'un grand sous-sol tradition donnant sur l'extérieur avec un mur gris, parquet foncé, un manteau de cheminée en brique et un sol marron.
Réalisation d'un grand sous-sol tradition donnant sur l'extérieur avec un mur gris, parquet foncé, un manteau de cheminée en brique et un sol marron.
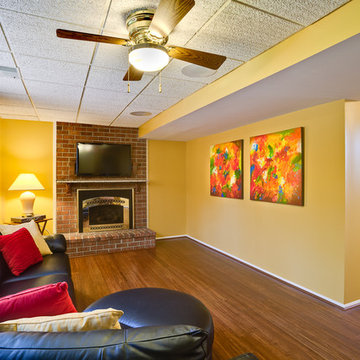
Barbara's beautiful strand woven bamboo floors and vibrant yellow walls are a fantastic background to showcase her artwork that was the inspiration for this project.
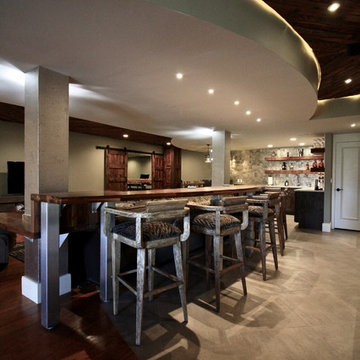
Exemple d'un grand sous-sol montagne donnant sur l'extérieur avec un mur gris, parquet foncé, une cheminée standard et un manteau de cheminée en brique.
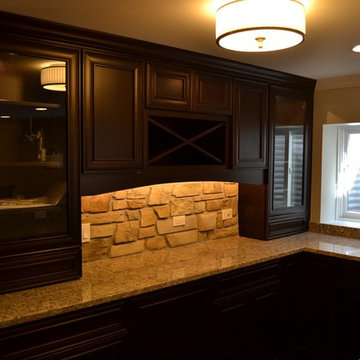
Cette image montre un grand sous-sol traditionnel enterré avec un mur beige, parquet foncé, un poêle à bois, un manteau de cheminée en brique et un sol marron.
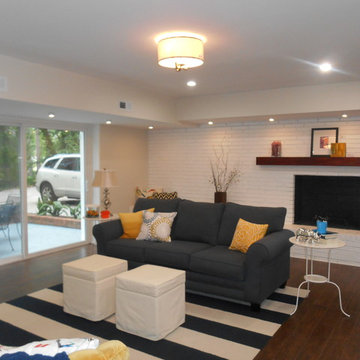
Family Friendly Walk Out Basement
Cette photo montre un grand sous-sol chic donnant sur l'extérieur avec un mur beige, parquet foncé, une cheminée standard et un manteau de cheminée en brique.
Cette photo montre un grand sous-sol chic donnant sur l'extérieur avec un mur beige, parquet foncé, une cheminée standard et un manteau de cheminée en brique.
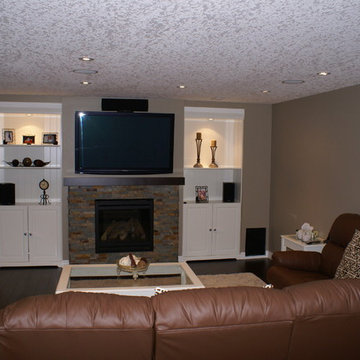
This entertainment space takes earthy tones and white as an accent colour. The pot lights and surround sound make this entertainment space truly thrilling.
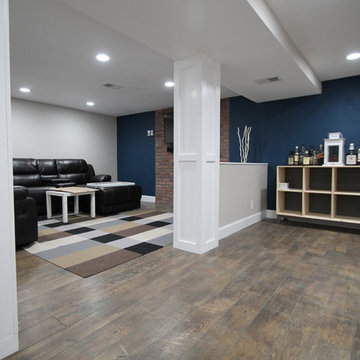
TVL Creative
Idée de décoration pour un grand sous-sol tradition semi-enterré avec un mur gris, parquet foncé, une cheminée standard et un manteau de cheminée en brique.
Idée de décoration pour un grand sous-sol tradition semi-enterré avec un mur gris, parquet foncé, une cheminée standard et un manteau de cheminée en brique.
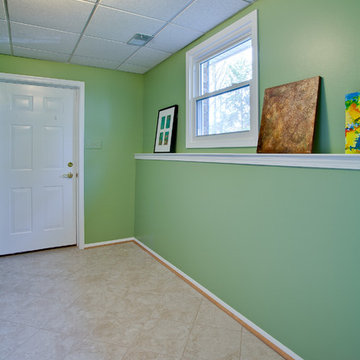
Barbara was using her entry from the garage as a storage space, but now it is a bright welcoming entry into her family room. A great way to start and finish her day.
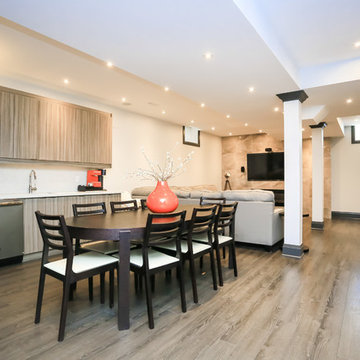
Aménagement d'un grand sous-sol moderne semi-enterré avec un mur gris, parquet foncé, une cheminée standard et un manteau de cheminée en brique.
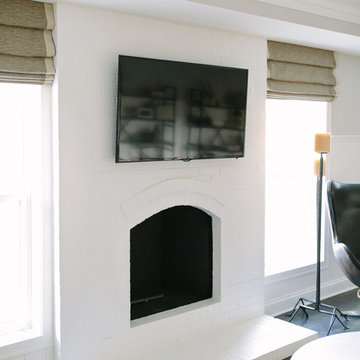
Exemple d'un sous-sol chic enterré et de taille moyenne avec un mur beige, parquet foncé, une cheminée standard et un manteau de cheminée en brique.
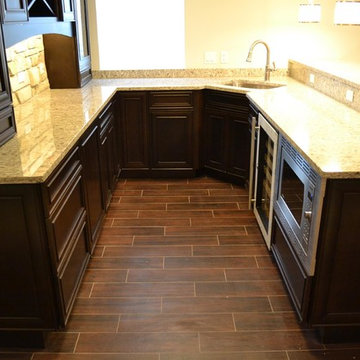
Réalisation d'un grand sous-sol tradition enterré avec un mur beige, parquet foncé, un poêle à bois, un manteau de cheminée en brique et un sol marron.
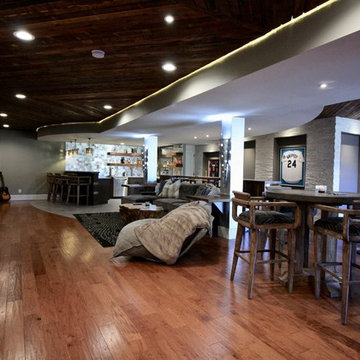
Downstairs was also a gut/rehab to completely re-envision the aesthetic and function of the space. It is designed for entertaining with plenty of activities and seating arrangements.
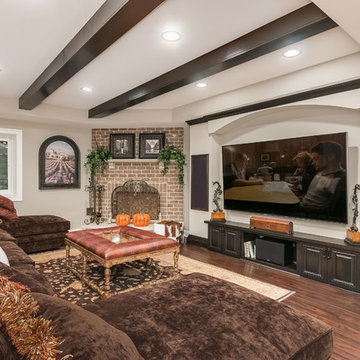
©Finished Basement Company
Réalisation d'un très grand sous-sol tradition semi-enterré avec un mur gris, parquet foncé, une cheminée d'angle, un manteau de cheminée en brique et un sol marron.
Réalisation d'un très grand sous-sol tradition semi-enterré avec un mur gris, parquet foncé, une cheminée d'angle, un manteau de cheminée en brique et un sol marron.
Idées déco de sous-sols avec parquet foncé et un manteau de cheminée en brique
2