Idées déco de sous-sols avec parquet foncé
Trier par :
Budget
Trier par:Populaires du jour
1 - 20 sur 730 photos
1 sur 3

Basement family room with built-in home bar, lounge area, and pool table area.
Idée de décoration pour un grand sous-sol tradition avec un bar de salon, un mur marron, parquet foncé, aucune cheminée, un sol marron et du papier peint.
Idée de décoration pour un grand sous-sol tradition avec un bar de salon, un mur marron, parquet foncé, aucune cheminée, un sol marron et du papier peint.

Inspiration pour un sous-sol rustique enterré et de taille moyenne avec un mur beige, parquet foncé et un sol marron.
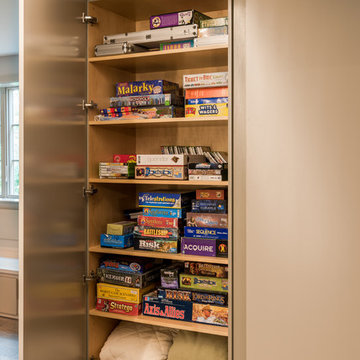
Angle Eye Photography
Inspiration pour un grand sous-sol design donnant sur l'extérieur avec un mur beige, une cheminée standard et parquet foncé.
Inspiration pour un grand sous-sol design donnant sur l'extérieur avec un mur beige, une cheminée standard et parquet foncé.
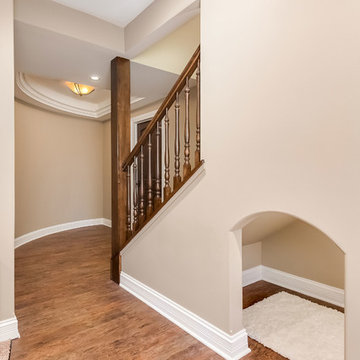
Under the stairs nook. ©Finished Basement Company
Aménagement d'un sous-sol classique semi-enterré et de taille moyenne avec un mur marron, parquet foncé, aucune cheminée et un sol marron.
Aménagement d'un sous-sol classique semi-enterré et de taille moyenne avec un mur marron, parquet foncé, aucune cheminée et un sol marron.

Large open floor plan in basement with full built-in bar, fireplace, game room and seating for all sorts of activities. Cabinetry at the bar provided by Brookhaven Cabinetry manufactured by Wood-Mode Cabinetry. Cabinetry is constructed from maple wood and finished in an opaque finish. Glass front cabinetry includes reeded glass for privacy. Bar is over 14 feet long and wrapped in wainscot panels. Although not shown, the interior of the bar includes several undercounter appliances: refrigerator, dishwasher drawer, microwave drawer and refrigerator drawers; all, except the microwave, have decorative wood panels.

Basement
Exemple d'un grand sous-sol chic enterré avec un mur gris, parquet foncé et un sol marron.
Exemple d'un grand sous-sol chic enterré avec un mur gris, parquet foncé et un sol marron.
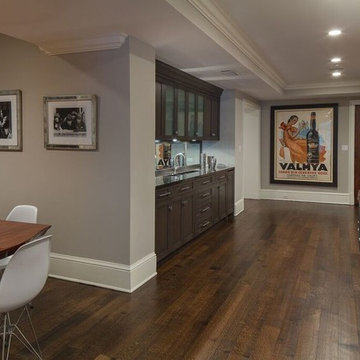
Cette photo montre un grand sous-sol chic semi-enterré avec un mur gris, parquet foncé et un sol marron.
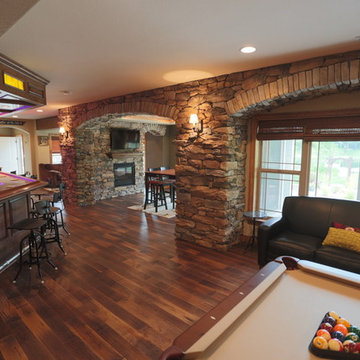
Midland Video
Exemple d'un grand sous-sol montagne avec un mur beige, parquet foncé, une cheminée double-face et un manteau de cheminée en pierre.
Exemple d'un grand sous-sol montagne avec un mur beige, parquet foncé, une cheminée double-face et un manteau de cheminée en pierre.
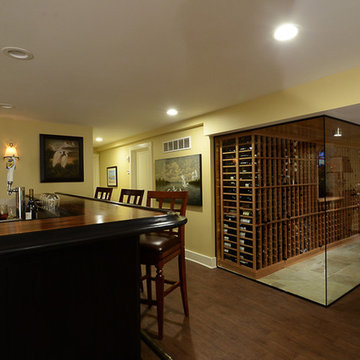
Ken Pamatat
Exemple d'un sous-sol chic enterré et de taille moyenne avec un mur beige, parquet foncé et un sol marron.
Exemple d'un sous-sol chic enterré et de taille moyenne avec un mur beige, parquet foncé et un sol marron.

Back bar decorative tile with backlit reclaimed wood shelves.
Our client wanted to finish the basement of his home where he and his wife could enjoy the company of friends and family and spend time at a beautiful fully stocked bar and wine cellar, play billiards or card games, or watch a movie in the home theater. The cabinets, wine cellar racks, banquette, barnwood reclaimed columns, and home theater cabinetry were designed and built in our in-house custom cabinet shop. Our company also supplied and installed the home theater equipment.
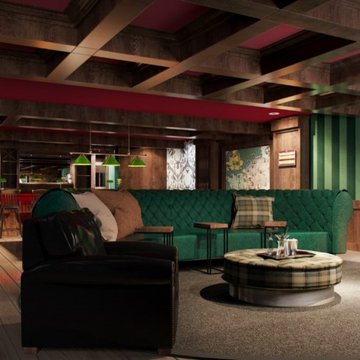
This is A 3D rendering of the space to show the design intent and proceed with the project....
My client for this man cave gave me inspiration to use from the Churchill era. It has reminders of an English pub and the British '40's-50's era. A custom made 14' round forest green leather sofa, and a custom wood table / ottoman, with custom made brown leather recliners completes the overall look. Velvet striped green wallpaper and wood coffered ceiling beams with red paint in between give it character. The custom 16' round plush carpet pulls the seating area together.
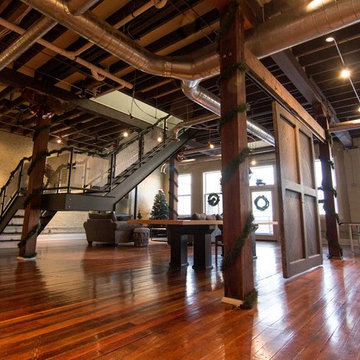
Cette image montre un très grand sous-sol urbain donnant sur l'extérieur avec un mur blanc, un sol marron et parquet foncé.
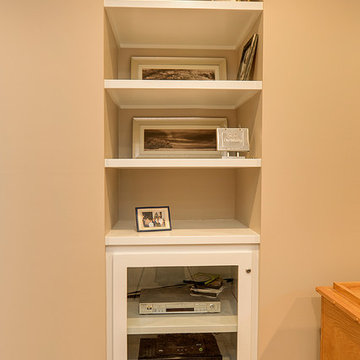
Portraits of Home by Rachael Ormond
Inspiration pour un grand sous-sol traditionnel enterré avec un mur beige, parquet foncé et aucune cheminée.
Inspiration pour un grand sous-sol traditionnel enterré avec un mur beige, parquet foncé et aucune cheminée.
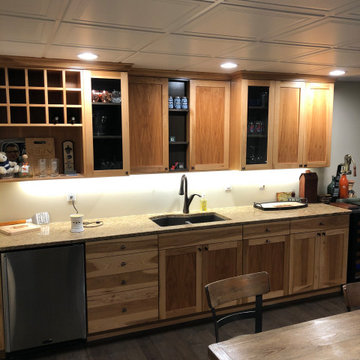
Custom Basement Kitchen Space
Inspiration pour un sous-sol craftsman enterré et de taille moyenne avec un mur beige et parquet foncé.
Inspiration pour un sous-sol craftsman enterré et de taille moyenne avec un mur beige et parquet foncé.
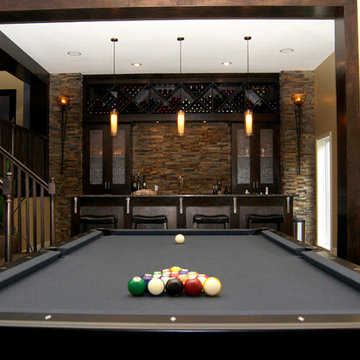
Exemple d'un grand sous-sol moderne semi-enterré avec un mur beige, parquet foncé, aucune cheminée et un sol marron.
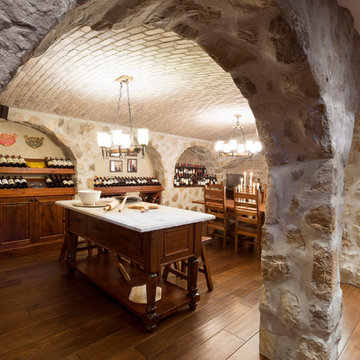
Cette photo montre un grand sous-sol montagne donnant sur l'extérieur avec un mur beige, parquet foncé et aucune cheminée.
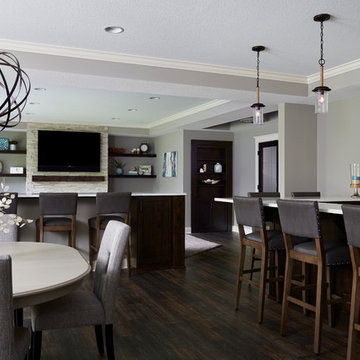
Alyssa Lee Photography
Cette photo montre un sous-sol chic donnant sur l'extérieur et de taille moyenne avec un mur gris, parquet foncé, une cheminée standard, un manteau de cheminée en carrelage et un sol marron.
Cette photo montre un sous-sol chic donnant sur l'extérieur et de taille moyenne avec un mur gris, parquet foncé, une cheminée standard, un manteau de cheminée en carrelage et un sol marron.
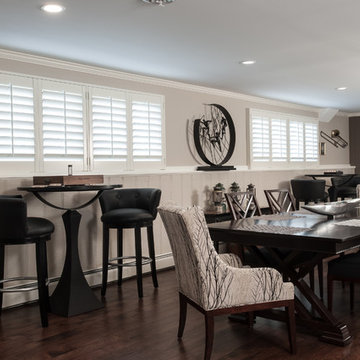
The client dreamed of a space in the basement where she could entertain her family and guest.
Cette image montre un grand sous-sol minimaliste donnant sur l'extérieur avec un mur beige, parquet foncé et un sol marron.
Cette image montre un grand sous-sol minimaliste donnant sur l'extérieur avec un mur beige, parquet foncé et un sol marron.
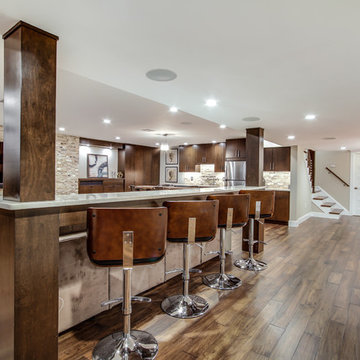
Jose Alfano
Inspiration pour un grand sous-sol design semi-enterré avec un mur beige, aucune cheminée et parquet foncé.
Inspiration pour un grand sous-sol design semi-enterré avec un mur beige, aucune cheminée et parquet foncé.
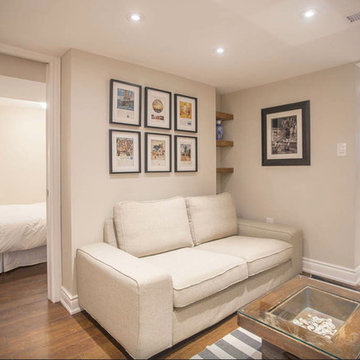
Shlezinger Photography www.shlezinger.com
Aménagement d'un sous-sol contemporain de taille moyenne et semi-enterré avec un mur gris, aucune cheminée, un sol marron et parquet foncé.
Aménagement d'un sous-sol contemporain de taille moyenne et semi-enterré avec un mur gris, aucune cheminée, un sol marron et parquet foncé.
Idées déco de sous-sols avec parquet foncé
1