Idées déco de sous-sols avec parquet foncé
Trier par :
Budget
Trier par:Populaires du jour
61 - 80 sur 730 photos
1 sur 3
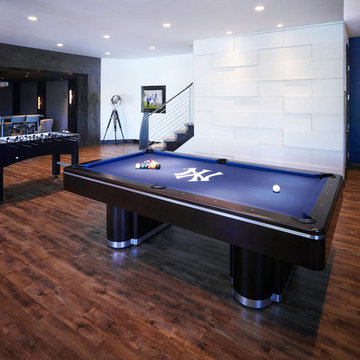
Inspiration pour un grand sous-sol design avec salle de jeu, un mur blanc, aucune cheminée, parquet foncé et un sol marron.
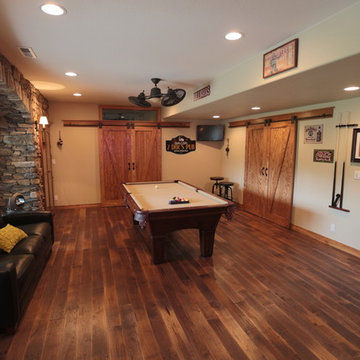
Midland Video
Aménagement d'un grand sous-sol montagne avec un sol marron, un mur beige, parquet foncé, un manteau de cheminée en pierre et salle de jeu.
Aménagement d'un grand sous-sol montagne avec un sol marron, un mur beige, parquet foncé, un manteau de cheminée en pierre et salle de jeu.
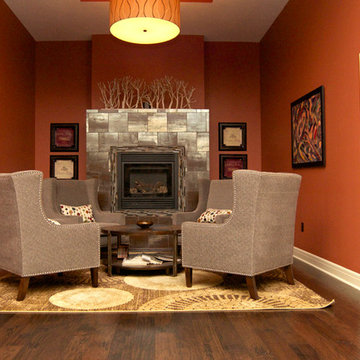
Cette photo montre un sous-sol moderne enterré et de taille moyenne avec un mur orange, parquet foncé, une cheminée standard, un manteau de cheminée en métal et un sol marron.
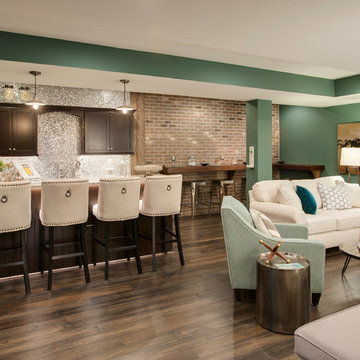
Inspiration pour un grand sous-sol traditionnel donnant sur l'extérieur avec un mur vert, parquet foncé, aucune cheminée et un sol marron.
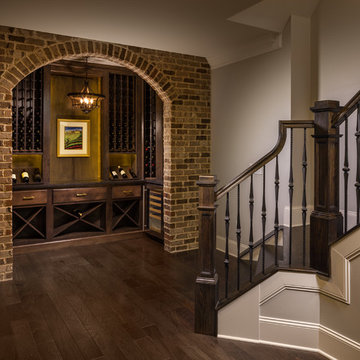
A totally remodeled staircase with new balusters, treads, and an expanded opening creates a dramatically
more open and flowing entry into the basement. The stunning wine closet with rustic brick archway and custom stained shelves, counters, and cabinets throughout offers a myriad of ways to store and display your wine collection (approximately 400 bottles). The wine cooler located on the right side ensures that chilled bottles maintain temperature.
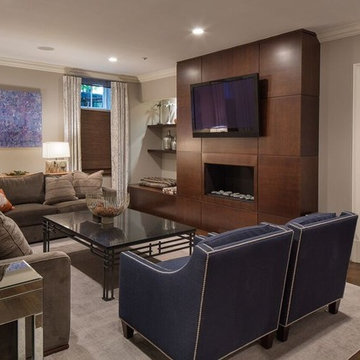
Aménagement d'un grand sous-sol classique semi-enterré avec un mur gris, parquet foncé et un sol marron.
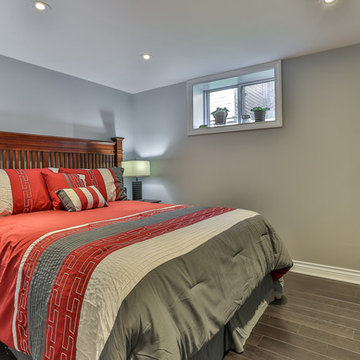
Aménagement d'un sous-sol contemporain enterré et de taille moyenne avec parquet foncé, une cheminée standard et un manteau de cheminée en pierre.
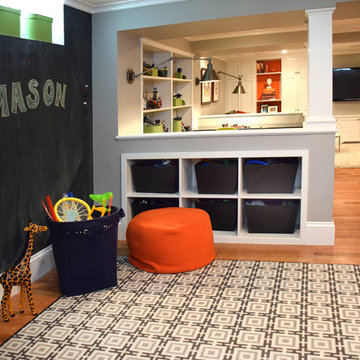
Photographed by Madeleine Soloway
Idée de décoration pour un grand sous-sol tradition enterré avec un mur noir, parquet foncé, aucune cheminée et un sol marron.
Idée de décoration pour un grand sous-sol tradition enterré avec un mur noir, parquet foncé, aucune cheminée et un sol marron.

This basement was completely stripped out and renovated to a very high standard, a real getaway for the homeowner or guests. Design by Sarah Kahn at Jennifer Gilmer Kitchen & Bath, photography by Keith Miller at Keiana Photograpy, staging by Tiziana De Macceis from Keiana Photography.
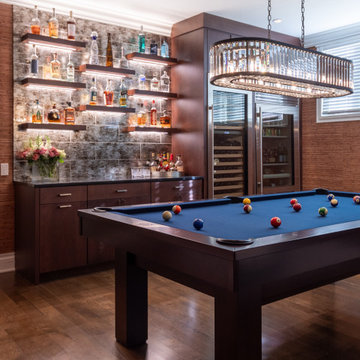
Basement family room with built-in home bar, lounge area, and pool table area.
Cette photo montre un grand sous-sol chic avec un bar de salon, un mur marron, parquet foncé, aucune cheminée, un sol marron et du papier peint.
Cette photo montre un grand sous-sol chic avec un bar de salon, un mur marron, parquet foncé, aucune cheminée, un sol marron et du papier peint.
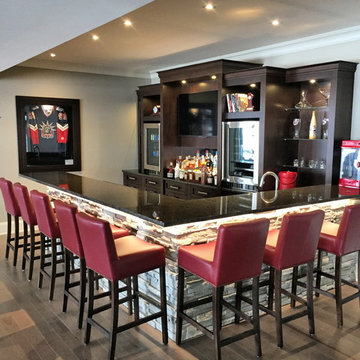
Custom built sports bar with glass shelves.
Réalisation d'un sous-sol tradition enterré et de taille moyenne avec un mur gris, un sol marron et parquet foncé.
Réalisation d'un sous-sol tradition enterré et de taille moyenne avec un mur gris, un sol marron et parquet foncé.
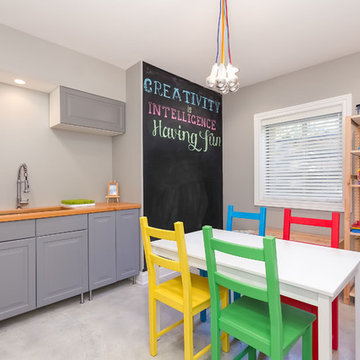
Crafts room, area. ©Finished Basement Company
Inspiration pour un sous-sol traditionnel semi-enterré et de taille moyenne avec un mur marron, parquet foncé, aucune cheminée et un sol marron.
Inspiration pour un sous-sol traditionnel semi-enterré et de taille moyenne avec un mur marron, parquet foncé, aucune cheminée et un sol marron.
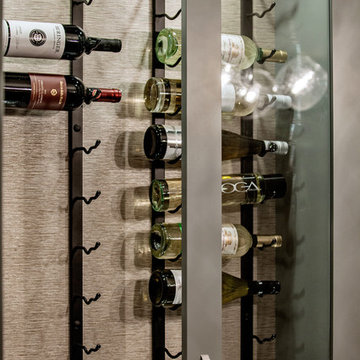
Cette image montre un grand sous-sol design enterré avec un mur beige, parquet foncé et aucune cheminée.

Alyssa Lee Photography
Idées déco pour un sous-sol classique donnant sur l'extérieur et de taille moyenne avec un mur gris, parquet foncé, une cheminée standard, un manteau de cheminée en carrelage et un sol marron.
Idées déco pour un sous-sol classique donnant sur l'extérieur et de taille moyenne avec un mur gris, parquet foncé, une cheminée standard, un manteau de cheminée en carrelage et un sol marron.
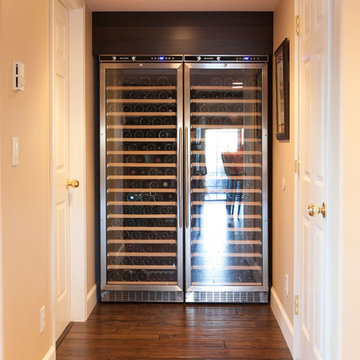
Inspiration pour un sous-sol craftsman donnant sur l'extérieur et de taille moyenne avec un mur beige et parquet foncé.
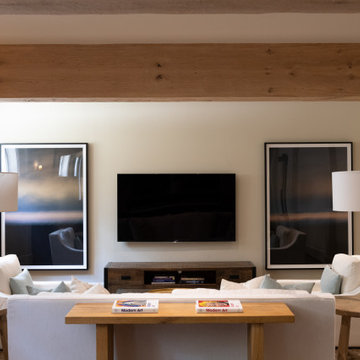
Cette photo montre un grand sous-sol chic avec un mur beige, parquet foncé, un sol marron et poutres apparentes.
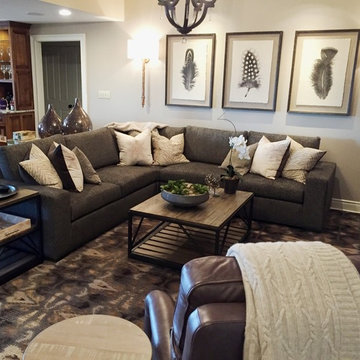
Ethan Allen Conway sectional creates a cozy entertaining space in a basement greatroom
Interior Design and photo: Maya Chappell
Réalisation d'un grand sous-sol tradition avec un mur gris et parquet foncé.
Réalisation d'un grand sous-sol tradition avec un mur gris et parquet foncé.
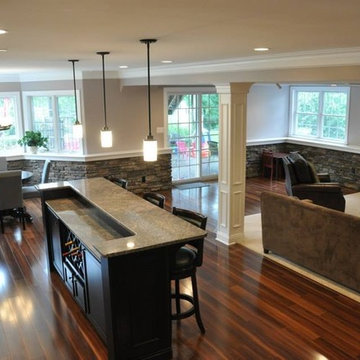
Lehigh Valley Interior Construction, Inc.
Family Room
Cette image montre un grand sous-sol traditionnel donnant sur l'extérieur avec un mur gris, parquet foncé, un sol marron et aucune cheminée.
Cette image montre un grand sous-sol traditionnel donnant sur l'extérieur avec un mur gris, parquet foncé, un sol marron et aucune cheminée.
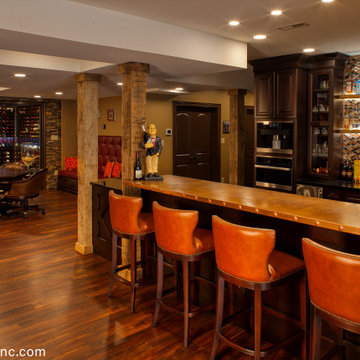
Our client wanted to finish the basement of his home where he and his wife could enjoy the company of friends and family and spend time at a beautiful fully stocked bar and wine cellar, play billiards or card games, or watch a movie in the home theater. The cabinets, wine cellar racks, banquette, barnwood reclaimed columns, and home theater cabinetry were designed and built in our in-house custom cabinet shop. Our company also supplied and installed the home theater equipment.
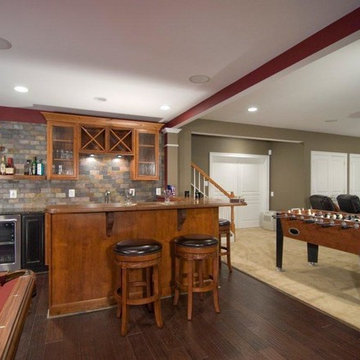
Idée de décoration pour un grand sous-sol design avec un mur beige et parquet foncé.
Idées déco de sous-sols avec parquet foncé
4