Idées déco de sous-sols avec parquet foncé
Trier par :
Budget
Trier par:Populaires du jour
81 - 100 sur 730 photos
1 sur 3
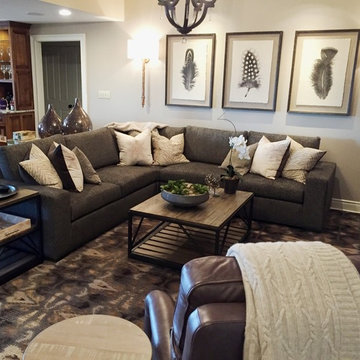
Ethan Allen Conway sectional creates a cozy entertaining space in a basement greatroom
Interior Design and photo: Maya Chappell
Réalisation d'un grand sous-sol tradition avec un mur gris et parquet foncé.
Réalisation d'un grand sous-sol tradition avec un mur gris et parquet foncé.
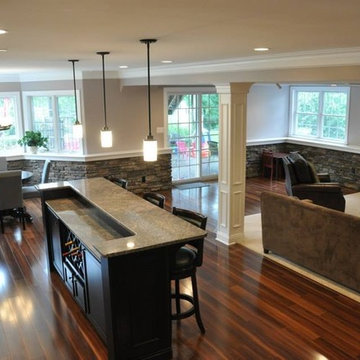
Lehigh Valley Interior Construction, Inc.
Family Room
Cette image montre un grand sous-sol traditionnel donnant sur l'extérieur avec un mur gris, parquet foncé, un sol marron et aucune cheminée.
Cette image montre un grand sous-sol traditionnel donnant sur l'extérieur avec un mur gris, parquet foncé, un sol marron et aucune cheminée.
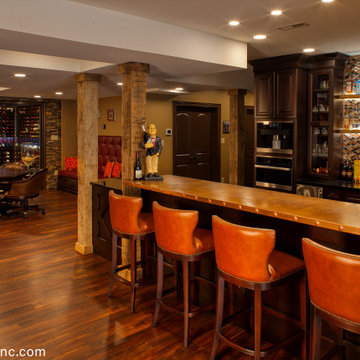
Our client wanted to finish the basement of his home where he and his wife could enjoy the company of friends and family and spend time at a beautiful fully stocked bar and wine cellar, play billiards or card games, or watch a movie in the home theater. The cabinets, wine cellar racks, banquette, barnwood reclaimed columns, and home theater cabinetry were designed and built in our in-house custom cabinet shop. Our company also supplied and installed the home theater equipment.
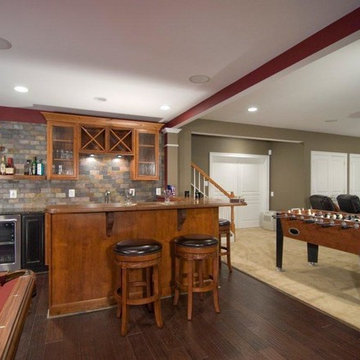
Idée de décoration pour un grand sous-sol design avec un mur beige et parquet foncé.
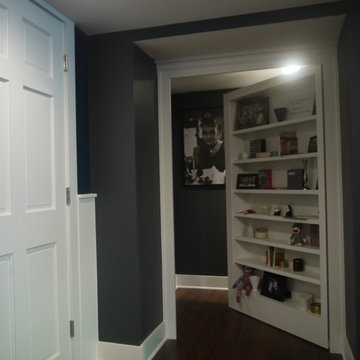
J. Day Staging and Design
Cette image montre un très grand sous-sol traditionnel semi-enterré avec un mur gris et parquet foncé.
Cette image montre un très grand sous-sol traditionnel semi-enterré avec un mur gris et parquet foncé.
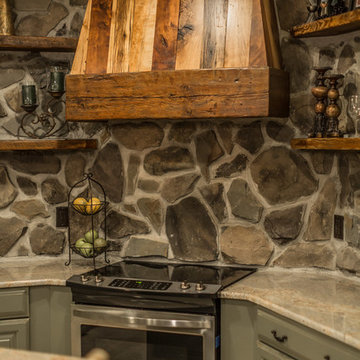
Idées déco pour un grand sous-sol campagne semi-enterré avec parquet foncé.
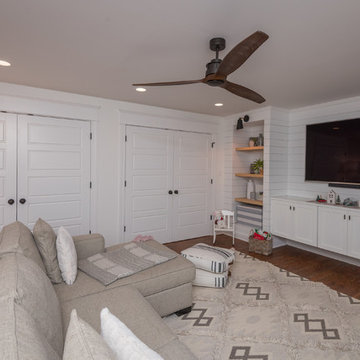
Bill Worley
Idées déco pour un sous-sol classique enterré et de taille moyenne avec un mur blanc, parquet foncé, aucune cheminée et un sol marron.
Idées déco pour un sous-sol classique enterré et de taille moyenne avec un mur blanc, parquet foncé, aucune cheminée et un sol marron.
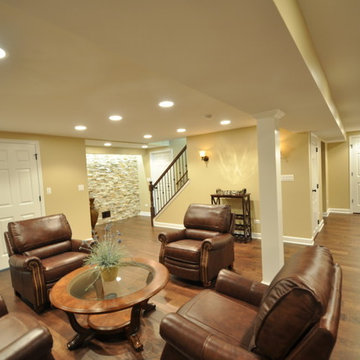
Idées déco pour un grand sous-sol contemporain enterré avec un mur jaune, parquet foncé et aucune cheminée.
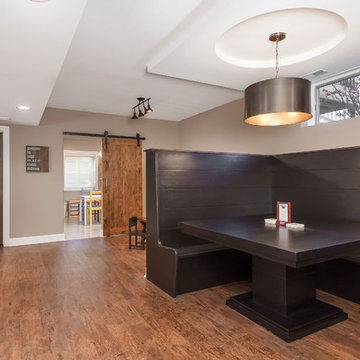
Wood Bench seating with barn door detail. ©Finished Basement Company
Aménagement d'un sous-sol classique semi-enterré et de taille moyenne avec un mur marron, parquet foncé, aucune cheminée et un sol marron.
Aménagement d'un sous-sol classique semi-enterré et de taille moyenne avec un mur marron, parquet foncé, aucune cheminée et un sol marron.
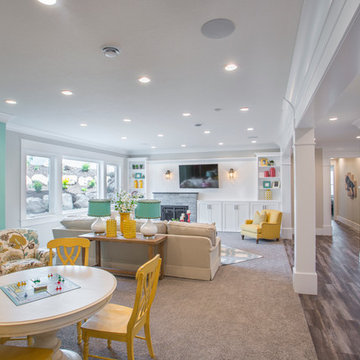
Highland Custom Homes
Cette image montre un sous-sol traditionnel semi-enterré et de taille moyenne avec un mur beige, parquet foncé, une cheminée standard, un manteau de cheminée en pierre et un sol marron.
Cette image montre un sous-sol traditionnel semi-enterré et de taille moyenne avec un mur beige, parquet foncé, une cheminée standard, un manteau de cheminée en pierre et un sol marron.
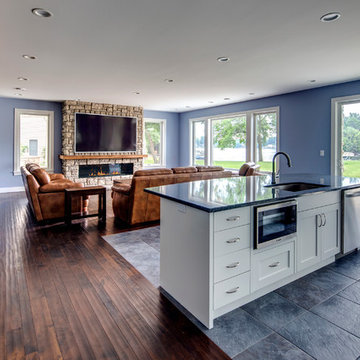
Photo of the basement addition to the existing house which includes the Media Room, 2nd kitchen, and Game Room. Access is also provided to a covered outdoor patio. Photography by Dustyn Hadley at Luxe Photo.
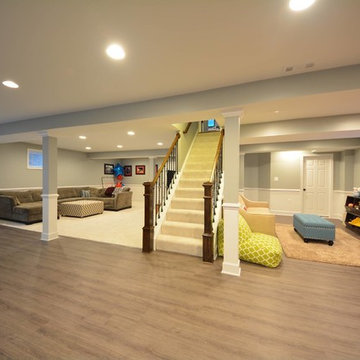
Idée de décoration pour un grand sous-sol design donnant sur l'extérieur avec un mur gris, aucune cheminée et parquet foncé.
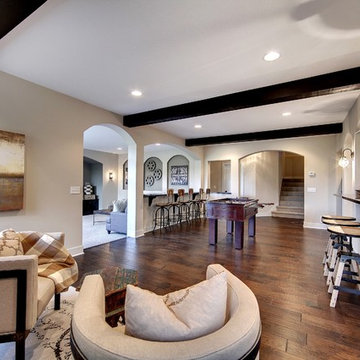
This walk-out lower level has a basement bar, home theater, game room and exposed beam ceilings. Photography by Spacecrafting
Exemple d'un grand sous-sol chic donnant sur l'extérieur avec un mur beige et parquet foncé.
Exemple d'un grand sous-sol chic donnant sur l'extérieur avec un mur beige et parquet foncé.
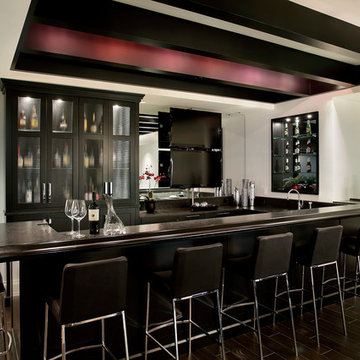
Large open floor plan in basement with full built-in bar, fireplace, game room and seating for all sorts of activities. Cabinetry at the bar provided by Brookhaven Cabinetry manufactured by Wood-Mode Cabinetry. Cabinetry is constructed from maple wood and finished in an opaque finish. Glass front cabinetry includes reeded glass for privacy. Bar is over 14 feet long and wrapped in wainscot panels. Although not shown, the interior of the bar includes several undercounter appliances: refrigerator, dishwasher drawer, microwave drawer and refrigerator drawers; all, except the microwave, have decorative wood panels.
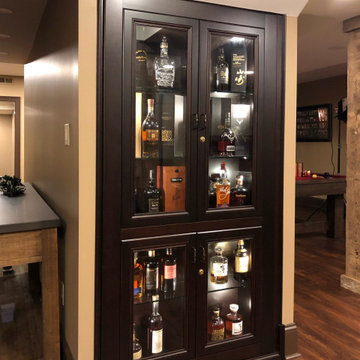
This cabinet is recessed into the wall space under the stairs. The cabinet appears to be a permanent fixed installation, however, it opens (swings outwards) to access hidden storage.
Our client wanted to finish the basement of his home where he and his wife could enjoy the company of friends and family and spend time at a beautiful fully stocked bar and wine cellar, play billiards or card games, or watch a movie in the home theater. The cabinets, wine cellar racks, banquette, barnwood reclaimed columns, and home theater cabinetry were designed and built in our in-house custom cabinet shop. Our company also supplied and installed the home theater equipment.
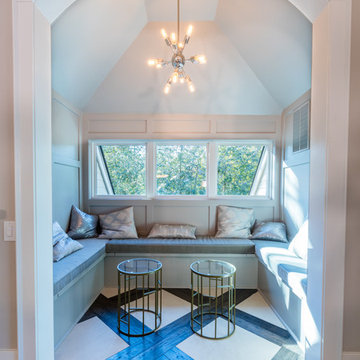
Giorgio Litt www.giorgiolittphotography.com
Réalisation d'un grand sous-sol tradition semi-enterré avec un mur gris et parquet foncé.
Réalisation d'un grand sous-sol tradition semi-enterré avec un mur gris et parquet foncé.
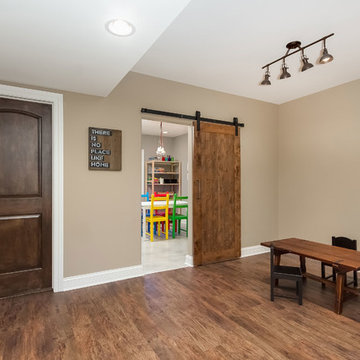
Children's play area and crafts room with sliding barn door. ©Finished Basement Company
Aménagement d'un sous-sol classique semi-enterré et de taille moyenne avec un mur marron, parquet foncé, aucune cheminée et un sol marron.
Aménagement d'un sous-sol classique semi-enterré et de taille moyenne avec un mur marron, parquet foncé, aucune cheminée et un sol marron.
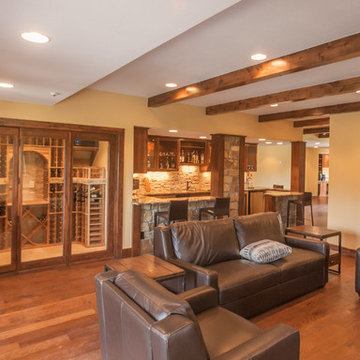
Great room with entertainment area with custom entertainment center built in with stained and lacquered knotty alder wood cabinetry below, shelves above and thin rock accents; walk behind wet bar, ‘La Cantina’ brand 3- panel folding doors to future, outdoor, swimming pool area, (5) ‘Craftsman’ style, knotty alder, custom stained and lacquered knotty alder ‘beamed’ ceiling , gas fireplace with full height stone hearth, surround and knotty alder mantle, wine cellar, and under stair closet; bedroom with walk-in closet, 5-piece bathroom, (2) unfinished storage rooms and unfinished mechanical room; (2) new fixed glass windows purchased and installed; (1) new active bedroom window purchased and installed; Photo: Andrew J Hathaway, Brothers Construction
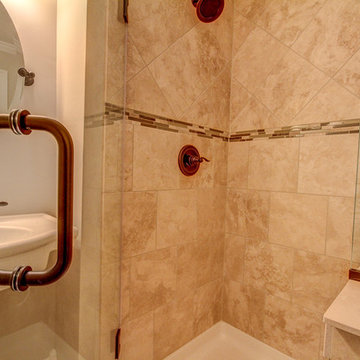
This walk out basement boasts a mini kitchen and beautiful granite bar, foozeball table and pool table as well as a large TV room where the whole family can be entertained. A full bathroom means guest never have to leave the space. The kitchen is fully appointed with a stainless steel refrigerator, wet sink and microwave. Dark cabinetry is lightened up with glass pane fronts and a light granite with loads of movement and character. Bead board underneath and large stone columns give the bar tons of style.

Idée de décoration pour un petit sous-sol design enterré avec salle de cinéma, un mur multicolore, parquet foncé, aucune cheminée, un sol marron, poutres apparentes et du papier peint.
Idées déco de sous-sols avec parquet foncé
5