Idées déco de sous-sols avec parquet peint et un sol en marbre
Trier par :
Budget
Trier par:Populaires du jour
41 - 60 sur 73 photos
1 sur 3
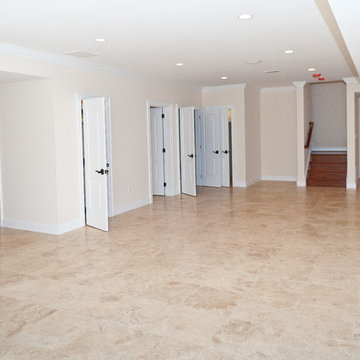
Entertain your guest in your basement finished space with a pool table, home bar and more. There are lots of options and we at DesBuild Construction would love to work with you to bring your vision to reality.
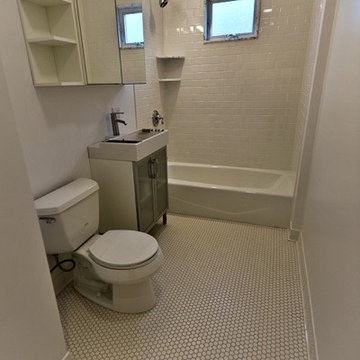
Cette image montre un sous-sol traditionnel de taille moyenne avec un mur gris, un sol en marbre et un sol blanc.
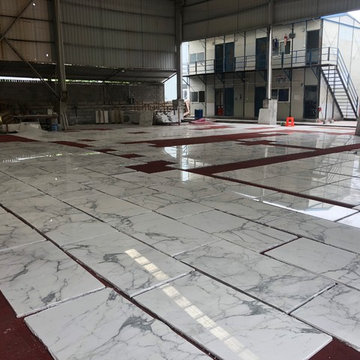
Luxury Italian Calacatta Marble Floor Tiles Layout For Hotel Lobby
Inspiration pour un sous-sol minimaliste donnant sur l'extérieur et de taille moyenne avec un mur blanc, un sol en marbre et un sol blanc.
Inspiration pour un sous-sol minimaliste donnant sur l'extérieur et de taille moyenne avec un mur blanc, un sol en marbre et un sol blanc.
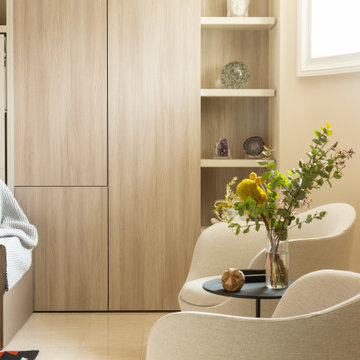
Cette image montre un grand sous-sol traditionnel avec un mur beige, un sol en marbre et un sol beige.
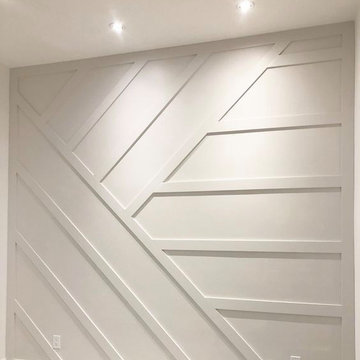
Idée de décoration pour un sous-sol vintage en bois de taille moyenne avec un mur blanc et parquet peint.
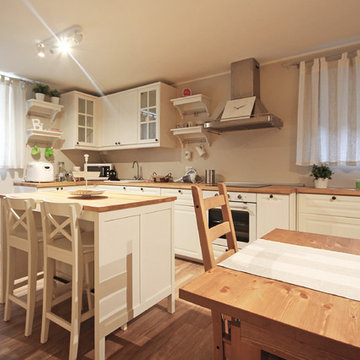
Idées déco pour un grand sous-sol campagne donnant sur l'extérieur avec un mur multicolore, parquet peint, une cheminée standard, un manteau de cheminée en béton et un sol marron.
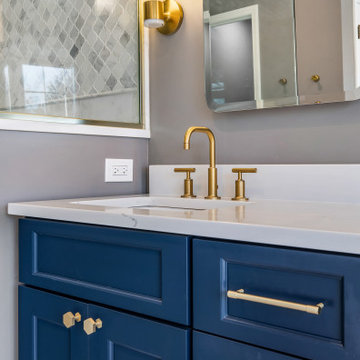
A bold blue vanity with gold fixtures throughout give this master bath the elegant update it deserves.
Réalisation d'un grand sous-sol tradition avec un mur gris, un sol en marbre et un sol blanc.
Réalisation d'un grand sous-sol tradition avec un mur gris, un sol en marbre et un sol blanc.
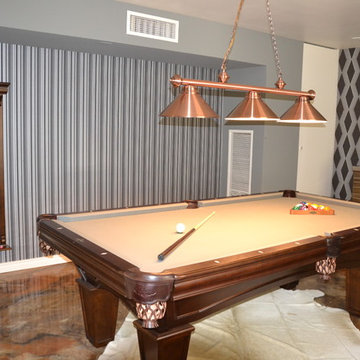
Idée de décoration pour un sous-sol tradition de taille moyenne avec un mur gris et un sol en marbre.
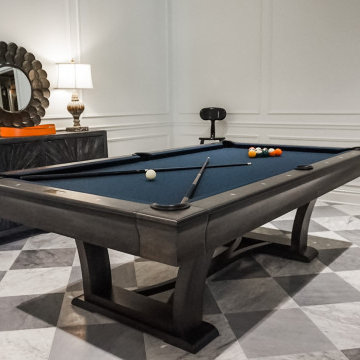
Staging Project. Added our Nile pool table for the perfect basement accent.
Réalisation d'un sous-sol tradition donnant sur l'extérieur et de taille moyenne avec salle de jeu, un mur blanc, un sol en marbre, aucune cheminée et un sol multicolore.
Réalisation d'un sous-sol tradition donnant sur l'extérieur et de taille moyenne avec salle de jeu, un mur blanc, un sol en marbre, aucune cheminée et un sol multicolore.
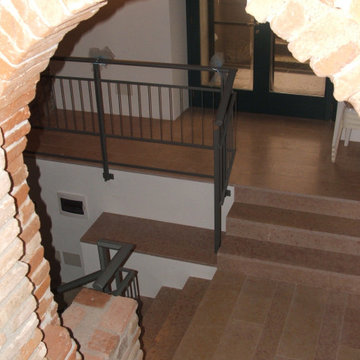
Storica cantina. Nel progetto viene collegata ella casa diventando quindi una taverna
Idée de décoration pour un grand sous-sol design avec un sol en marbre, un plafond voûté et un mur en parement de brique.
Idée de décoration pour un grand sous-sol design avec un sol en marbre, un plafond voûté et un mur en parement de brique.
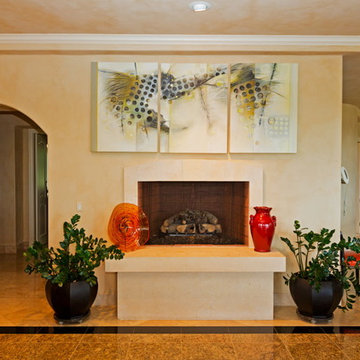
Contemporary artwork by Chiyomi Longo above stone fireplace.
Photo by Allen Thornton.
Idées déco pour un grand sous-sol classique avec un mur beige, un sol en marbre, une cheminée standard et un manteau de cheminée en pierre.
Idées déco pour un grand sous-sol classique avec un mur beige, un sol en marbre, une cheminée standard et un manteau de cheminée en pierre.
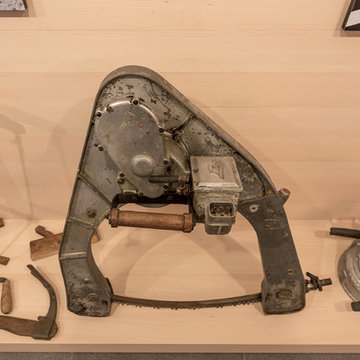
HUF HAUS GmbH u. Co. KG
Cette image montre un sous-sol design enterré et de taille moyenne avec un mur blanc, parquet peint et un sol beige.
Cette image montre un sous-sol design enterré et de taille moyenne avec un mur blanc, parquet peint et un sol beige.
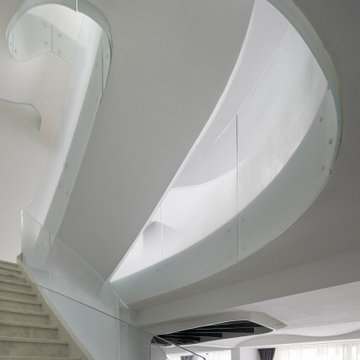
The Cloud Villa is so named because of the grand central stair which connects the three floors of this 800m2 villa in Shanghai. It’s abstract cloud-like form celebrates fluid movement through space, while dividing the main entry from the main living space.
As the main focal point of the villa, it optimistically reinforces domesticity as an act of unencumbered weightless living; in contrast to the restrictive bulk of the typical sprawling megalopolis in China. The cloud is an intimate form that only the occupants of the villa have the luxury of using on a daily basis. The main living space with its overscaled, nearly 8m high vaulted ceiling, gives the villa a sacrosanct quality.
Contemporary in form, construction and materiality, the Cloud Villa’s stair is classical statement about the theater and intimacy of private and domestic life.
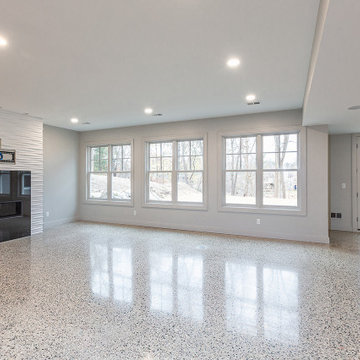
Huge, white, walk out basement with terrazzo flooring
Exemple d'un très grand sous-sol chic donnant sur l'extérieur avec un mur blanc, un sol en marbre, une cheminée standard et un sol beige.
Exemple d'un très grand sous-sol chic donnant sur l'extérieur avec un mur blanc, un sol en marbre, une cheminée standard et un sol beige.
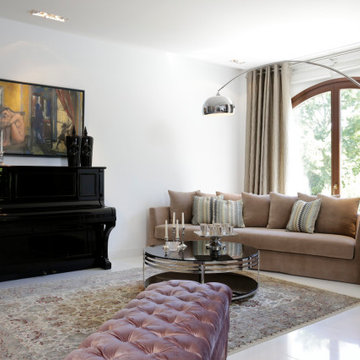
Cette photo montre un grand sous-sol éclectique avec un mur blanc, un sol en marbre et un sol blanc.
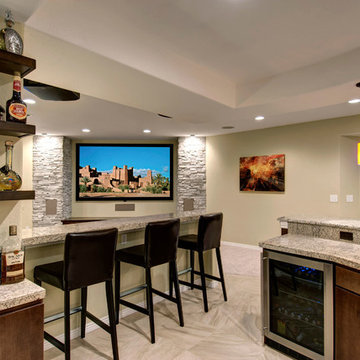
The open floor plan allows for viewing tv from any area. Plenty of counterspace for entertainting. ©Finished Basement Company
Exemple d'un grand sous-sol chic semi-enterré avec un mur beige, aucune cheminée, un sol beige et un sol en marbre.
Exemple d'un grand sous-sol chic semi-enterré avec un mur beige, aucune cheminée, un sol beige et un sol en marbre.
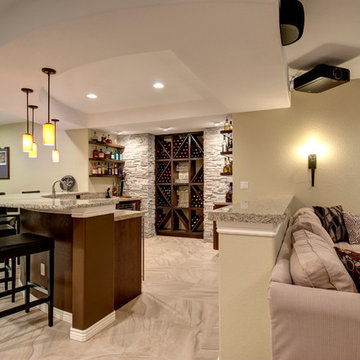
Wet bar is spacious and the entire back wall features storage for client's expansive wine collection. ©Finished Basement Company
Cette image montre un grand sous-sol traditionnel semi-enterré avec un mur beige, aucune cheminée, un sol beige et un sol en marbre.
Cette image montre un grand sous-sol traditionnel semi-enterré avec un mur beige, aucune cheminée, un sol beige et un sol en marbre.
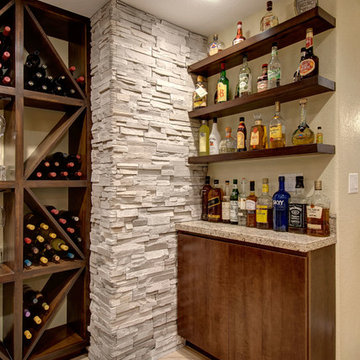
Floating shelves add storage for liquor bottles and barware. ©Finished Basement Company
Réalisation d'un grand sous-sol tradition semi-enterré avec un mur beige, aucune cheminée, un sol beige et un sol en marbre.
Réalisation d'un grand sous-sol tradition semi-enterré avec un mur beige, aucune cheminée, un sol beige et un sol en marbre.
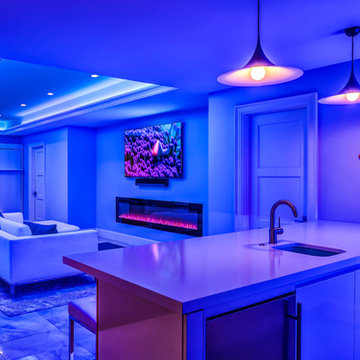
Maconochie
Réalisation d'un sous-sol tradition de taille moyenne et enterré avec un mur blanc, un sol en marbre, une cheminée ribbon, un manteau de cheminée en brique et un sol gris.
Réalisation d'un sous-sol tradition de taille moyenne et enterré avec un mur blanc, un sol en marbre, une cheminée ribbon, un manteau de cheminée en brique et un sol gris.
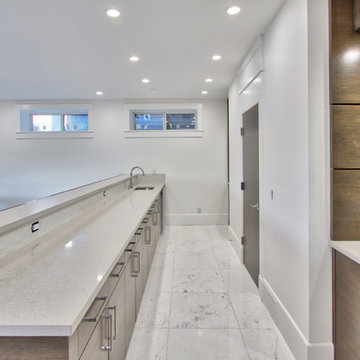
Idées déco pour un grand sous-sol donnant sur l'extérieur avec un mur blanc, un sol en marbre, une cheminée standard et un manteau de cheminée en pierre.
Idées déco de sous-sols avec parquet peint et un sol en marbre
3